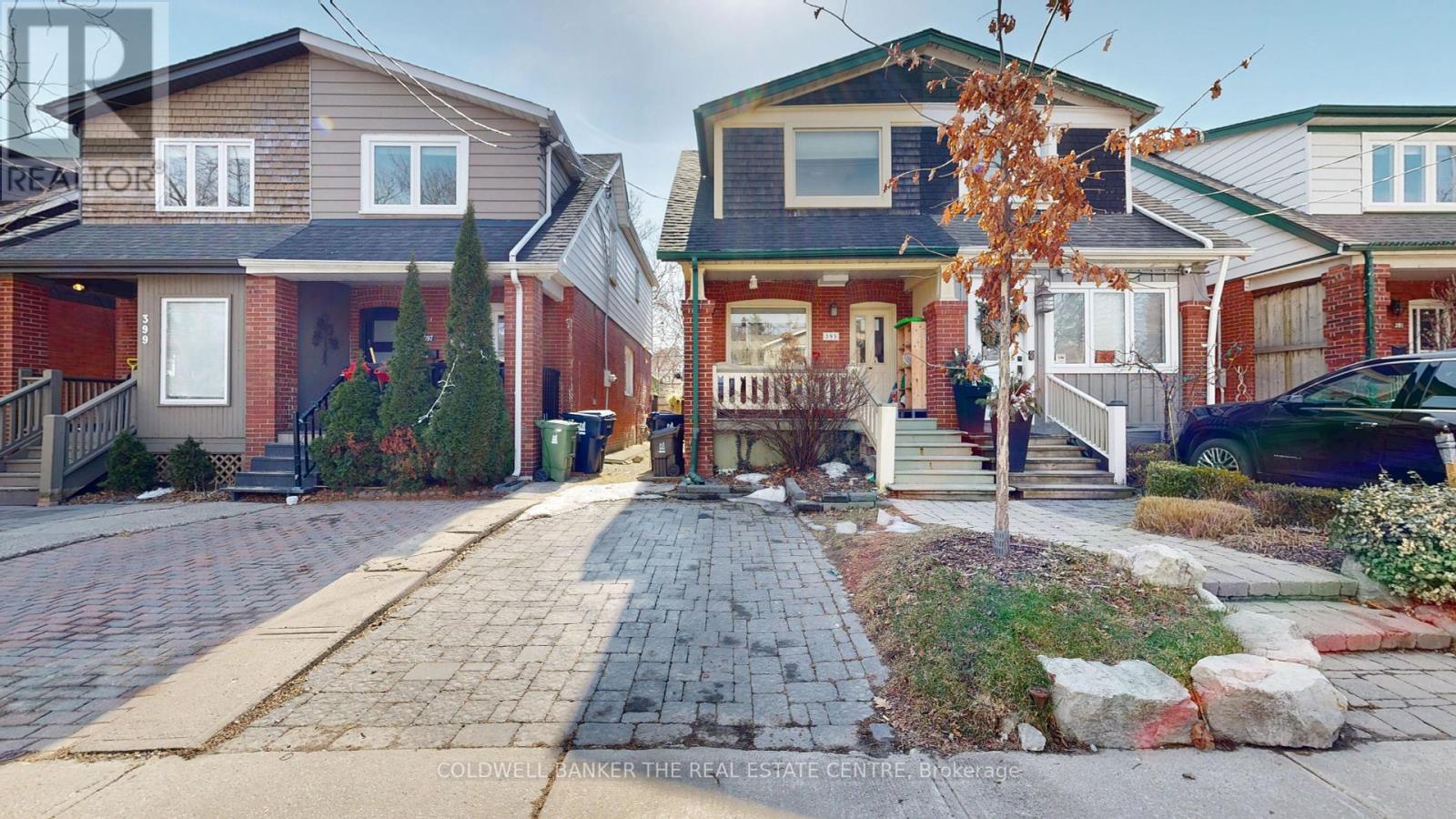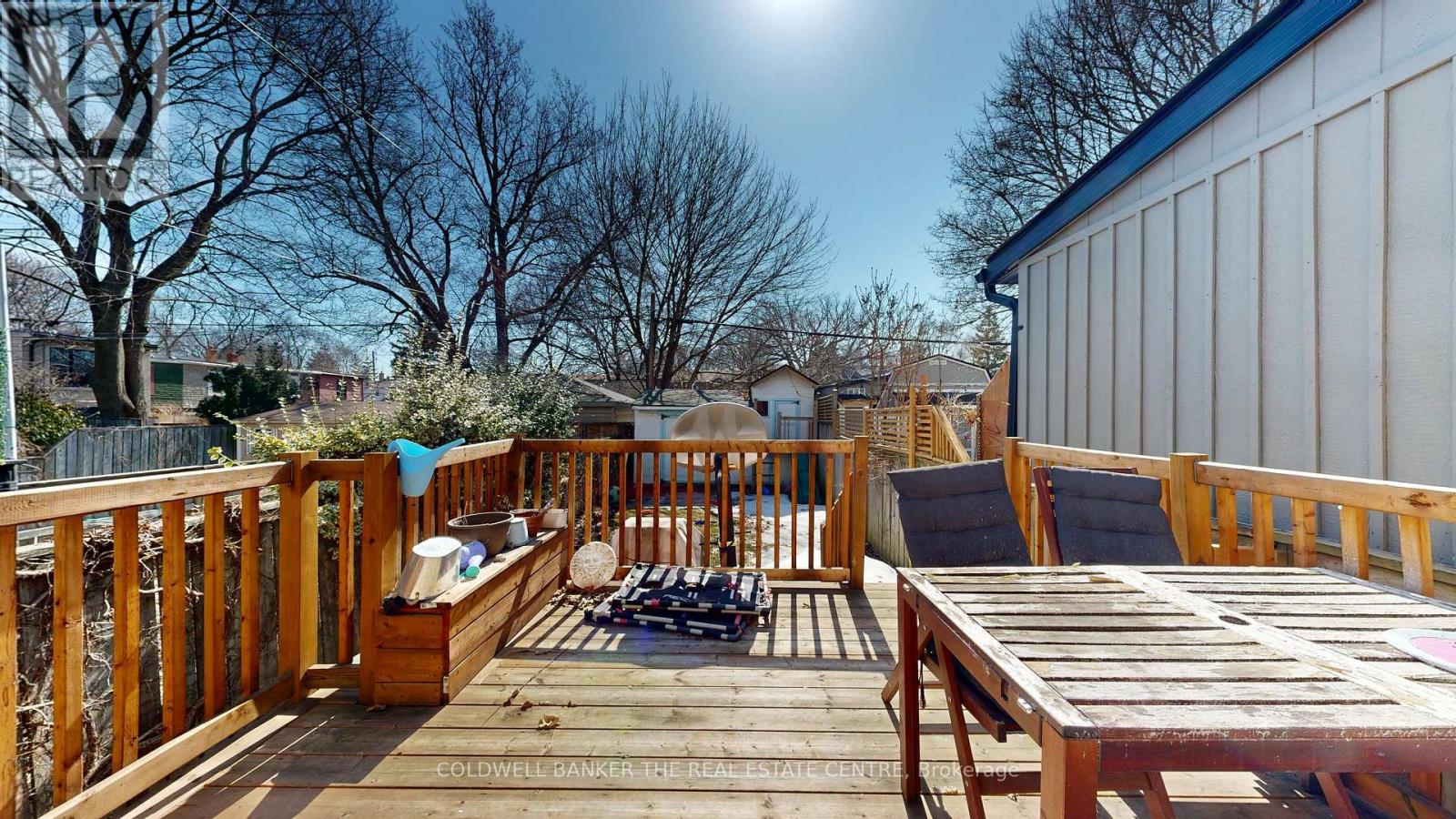4 Bedroom
2 Bathroom
Fireplace
Central Air Conditioning
Forced Air
$1,250,000
Priced to sell! A charming 3-Bed 2-Baths semi-detached starter home in the heart of Davisville. Walk to Maurice Cody Public School. Open concept ground floor full of natural light. Updated kitchen with granite countertops and walk-out to deck overlooking the fully fenced backyard. Finished basement with large above-grade window and the 2nd 4 Pv bath for extra living space. Family-friendly neighborhood. Steps to TTC bus stop. Walking distance to banks, restaurants, shops, and cafes along Mt. Pleasant Rd. and Bayview Ave., parks, great schools, and a short drive/bus ride to York University and Sunnybrook. With a little TLC make it into your dream home! Offers Any Time! (id:49907)
Property Details
|
MLS® Number
|
C12030506 |
|
Property Type
|
Single Family |
|
Neigbourhood
|
Don Valley West |
|
Community Name
|
Mount Pleasant East |
|
AmenitiesNearBy
|
Hospital, Park, Public Transit |
|
EquipmentType
|
Water Heater |
|
Features
|
Carpet Free |
|
ParkingSpaceTotal
|
1 |
|
RentalEquipmentType
|
Water Heater |
Building
|
BathroomTotal
|
2 |
|
BedroomsAboveGround
|
3 |
|
BedroomsBelowGround
|
1 |
|
BedroomsTotal
|
4 |
|
Amenities
|
Fireplace(s) |
|
Appliances
|
Dishwasher, Dryer, Microwave, Stove, Washer, Refrigerator |
|
BasementDevelopment
|
Finished |
|
BasementType
|
N/a (finished) |
|
ConstructionStyleAttachment
|
Semi-detached |
|
CoolingType
|
Central Air Conditioning |
|
ExteriorFinish
|
Brick |
|
FireplacePresent
|
Yes |
|
FireplaceTotal
|
1 |
|
FlooringType
|
Hardwood, Tile, Laminate |
|
FoundationType
|
Unknown |
|
HeatingFuel
|
Natural Gas |
|
HeatingType
|
Forced Air |
|
StoriesTotal
|
2 |
|
Type
|
House |
|
UtilityWater
|
Municipal Water |
Parking
Land
|
Acreage
|
No |
|
FenceType
|
Fenced Yard |
|
LandAmenities
|
Hospital, Park, Public Transit |
|
Sewer
|
Sanitary Sewer |
|
SizeDepth
|
100 Ft |
|
SizeFrontage
|
17 Ft ,5 In |
|
SizeIrregular
|
17.42 X 100 Ft |
|
SizeTotalText
|
17.42 X 100 Ft |
Rooms
| Level |
Type |
Length |
Width |
Dimensions |
|
Second Level |
Primary Bedroom |
5.26 m |
4.14 m |
5.26 m x 4.14 m |
|
Second Level |
Bedroom 2 |
2.82 m |
4.14 m |
2.82 m x 4.14 m |
|
Second Level |
Bedroom 3 |
3.05 m |
2.31 m |
3.05 m x 2.31 m |
|
Basement |
Recreational, Games Room |
6.1 m |
3.76 m |
6.1 m x 3.76 m |
|
Ground Level |
Living Room |
4.11 m |
3.94 m |
4.11 m x 3.94 m |
|
Ground Level |
Dining Room |
3.3 m |
3.02 m |
3.3 m x 3.02 m |
|
Ground Level |
Kitchen |
3.28 m |
3.94 m |
3.28 m x 3.94 m |
https://www.realtor.ca/real-estate/28049435/395-davisville-avenue-toronto-mount-pleasant-east-mount-pleasant-east















