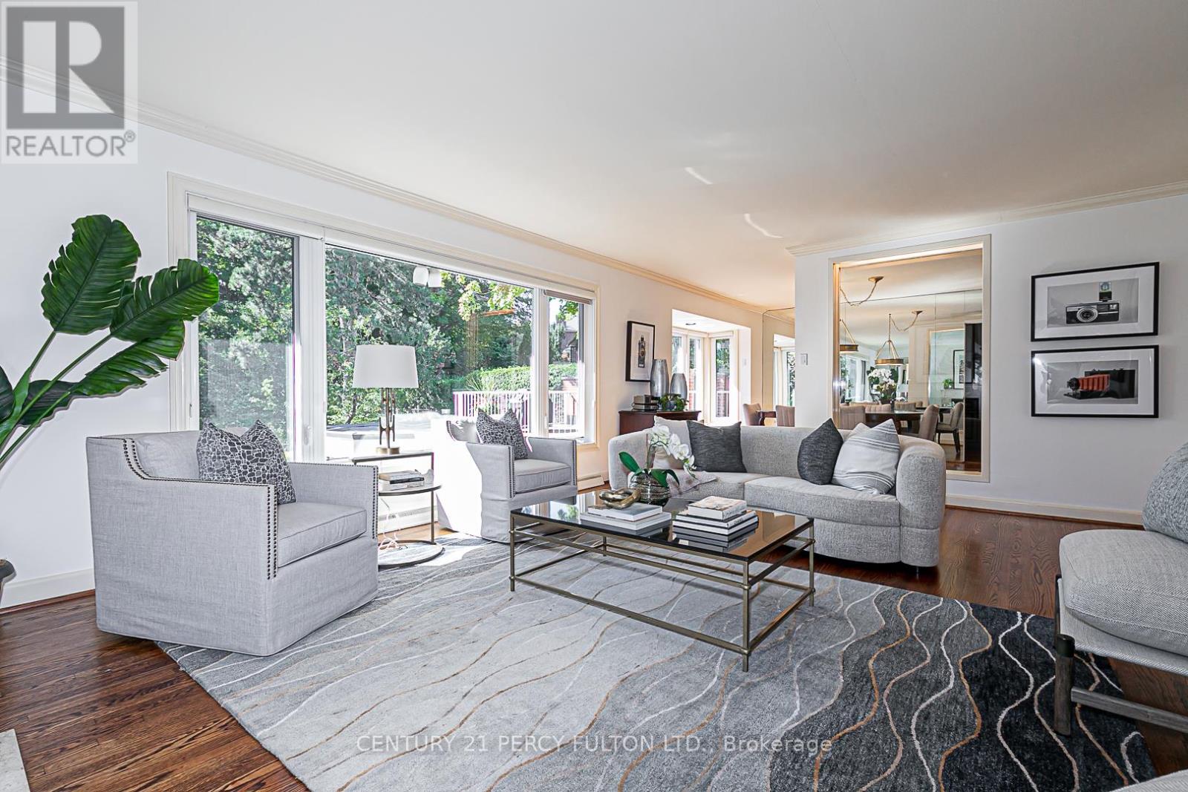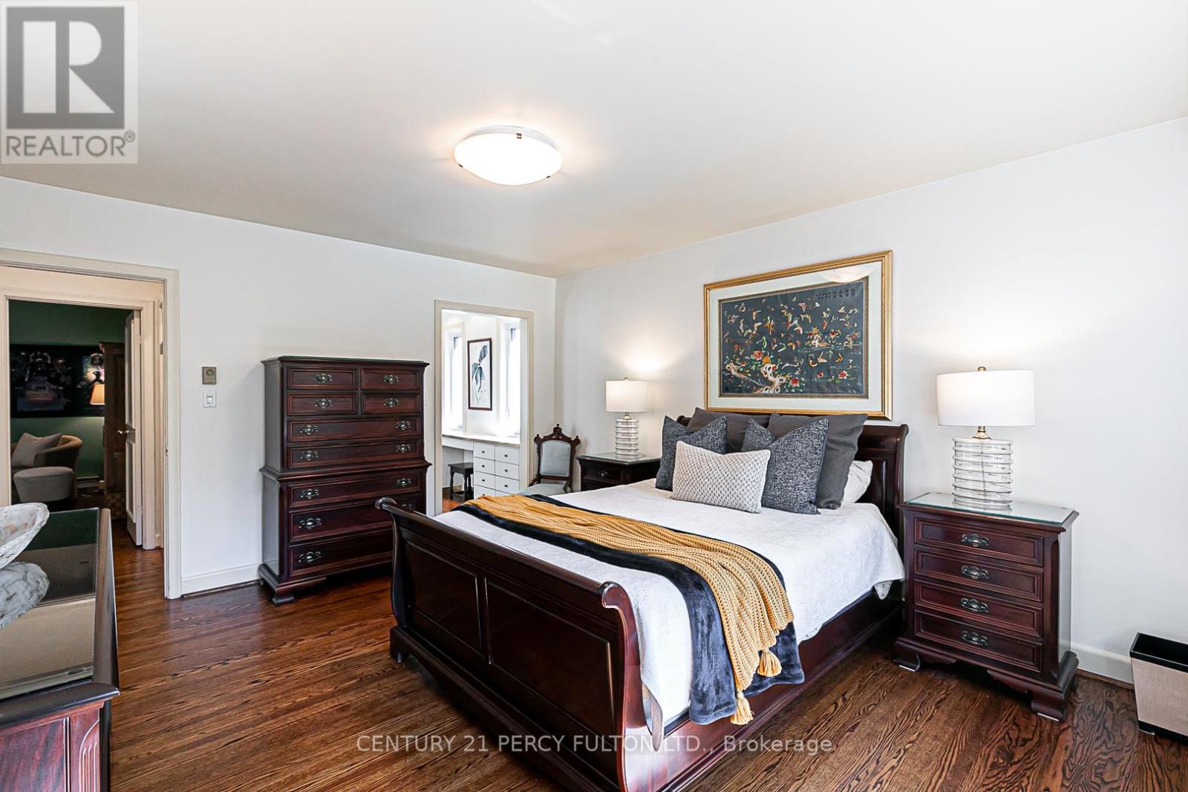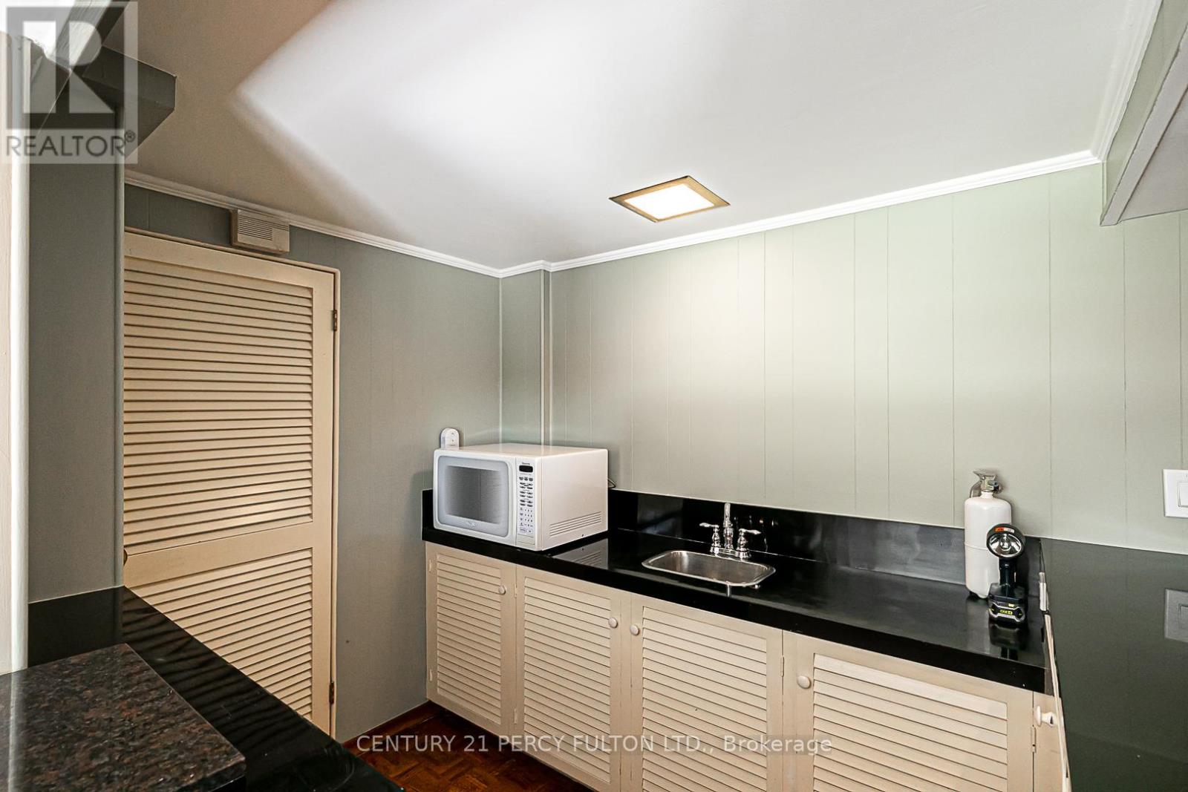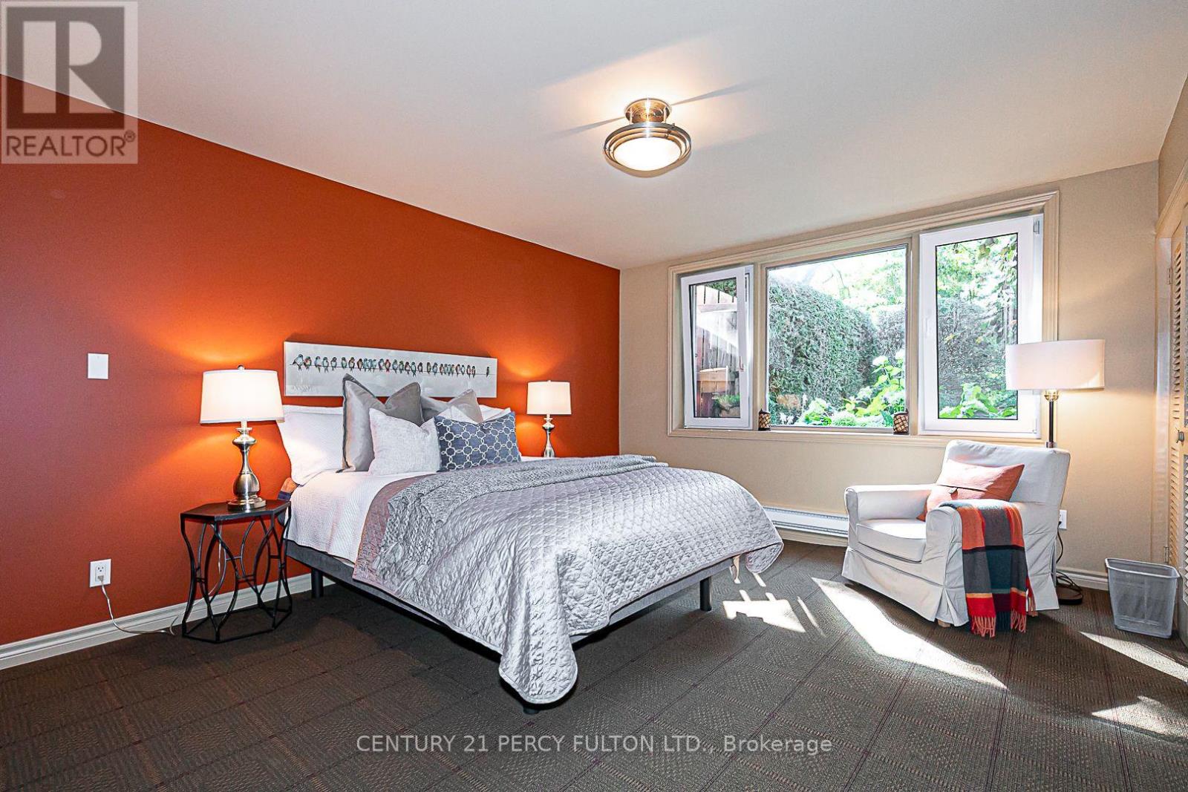4 Bedroom
4 Bathroom
Bungalow
Fireplace
Inground Pool
Central Air Conditioning
Forced Air
$3,988,000
Cottage in the city! Gorgeous 70 ft wide by over 200 ft deep premium ravine lot with desirable table land. Multiple upgrades, beautiful landscaping, mature perennial gardens, outdoor saltwater concrete pool. Conveniently located with easy access to the Sheppard subway, the Go train and Bayview village shopping. Excellent schools. Inside the home you will find a comfortable renovated ranch bungalow with generous room sizes full of thoughtful quality renovations including a gourmet kitchen, and four fully renovated bathrooms. Approx 4400 sq ft. of living space, including an 800 sq ft addition and a lap pool. An entertainers dream home! **** EXTRAS **** Outdoor pool, indoor lap pool, renovated gourmet kitchen, renovated bathrooms (4), 2 Furnaces, central air conditioning, owned hot water tank, garden shed, extensive landscaping, sprinkler system, yard lighting. (id:49907)
Property Details
|
MLS® Number
|
C8424716 |
|
Property Type
|
Single Family |
|
Community Name
|
Bayview Village |
|
AmenitiesNearBy
|
Public Transit, Schools |
|
Features
|
Ravine, Conservation/green Belt |
|
ParkingSpaceTotal
|
6 |
|
PoolType
|
Inground Pool |
|
Structure
|
Shed |
Building
|
BathroomTotal
|
4 |
|
BedroomsAboveGround
|
2 |
|
BedroomsBelowGround
|
2 |
|
BedroomsTotal
|
4 |
|
Appliances
|
Garage Door Opener Remote(s), Oven - Built-in, Blinds, Cooktop, Dishwasher, Microwave, Oven, Range, Refrigerator, Window Coverings |
|
ArchitecturalStyle
|
Bungalow |
|
BasementDevelopment
|
Finished |
|
BasementFeatures
|
Walk Out |
|
BasementType
|
N/a (finished) |
|
ConstructionStyleAttachment
|
Detached |
|
CoolingType
|
Central Air Conditioning |
|
ExteriorFinish
|
Brick, Aluminum Siding |
|
FireplacePresent
|
Yes |
|
FlooringType
|
Hardwood, Tile, Carpeted |
|
FoundationType
|
Block, Poured Concrete |
|
HeatingFuel
|
Natural Gas |
|
HeatingType
|
Forced Air |
|
StoriesTotal
|
1 |
|
Type
|
House |
|
UtilityWater
|
Municipal Water |
Parking
Land
|
Acreage
|
No |
|
FenceType
|
Fenced Yard |
|
LandAmenities
|
Public Transit, Schools |
|
Sewer
|
Sanitary Sewer |
|
SizeDepth
|
231 Ft ,8 In |
|
SizeFrontage
|
70 Ft |
|
SizeIrregular
|
70 X 231.71 Ft ; Irregular Per Mpac |
|
SizeTotalText
|
70 X 231.71 Ft ; Irregular Per Mpac |
Rooms
| Level |
Type |
Length |
Width |
Dimensions |
|
Lower Level |
Laundry Room |
5 m |
4 m |
5 m x 4 m |
|
Lower Level |
Other |
4.35 m |
3.85 m |
4.35 m x 3.85 m |
|
Lower Level |
Family Room |
8.95 m |
4.45 m |
8.95 m x 4.45 m |
|
Lower Level |
Bedroom 3 |
4.45 m |
3.8 m |
4.45 m x 3.8 m |
|
Lower Level |
Bedroom 4 |
5.5 m |
4.8 m |
5.5 m x 4.8 m |
|
Main Level |
Foyer |
3.5 m |
2.2 m |
3.5 m x 2.2 m |
|
Main Level |
Living Room |
5.95 m |
4.45 m |
5.95 m x 4.45 m |
|
Main Level |
Dining Room |
4.9 m |
3.7 m |
4.9 m x 3.7 m |
|
Main Level |
Kitchen |
6.25 m |
2.55 m |
6.25 m x 2.55 m |
|
Main Level |
Eating Area |
4.05 m |
2.5 m |
4.05 m x 2.5 m |
|
Main Level |
Primary Bedroom |
4.45 m |
3.95 m |
4.45 m x 3.95 m |
|
Main Level |
Bedroom 2 |
4.2 m |
3.7 m |
4.2 m x 3.7 m |
https://www.realtor.ca/real-estate/27020457/4-page-avenue-toronto-bayview-village-bayview-village









































