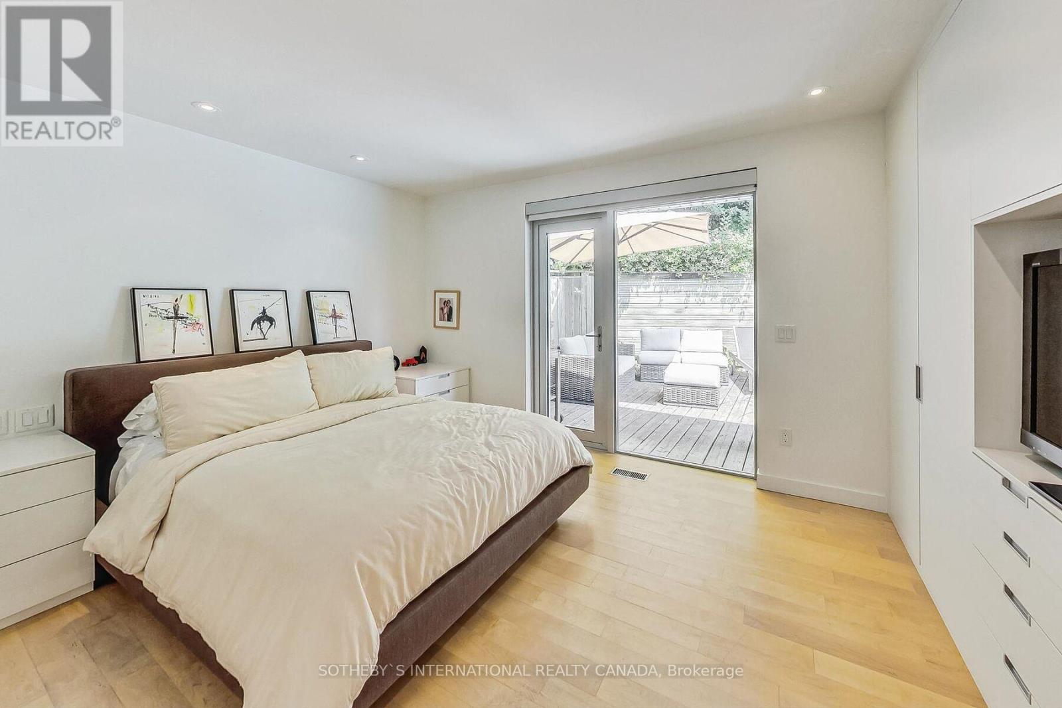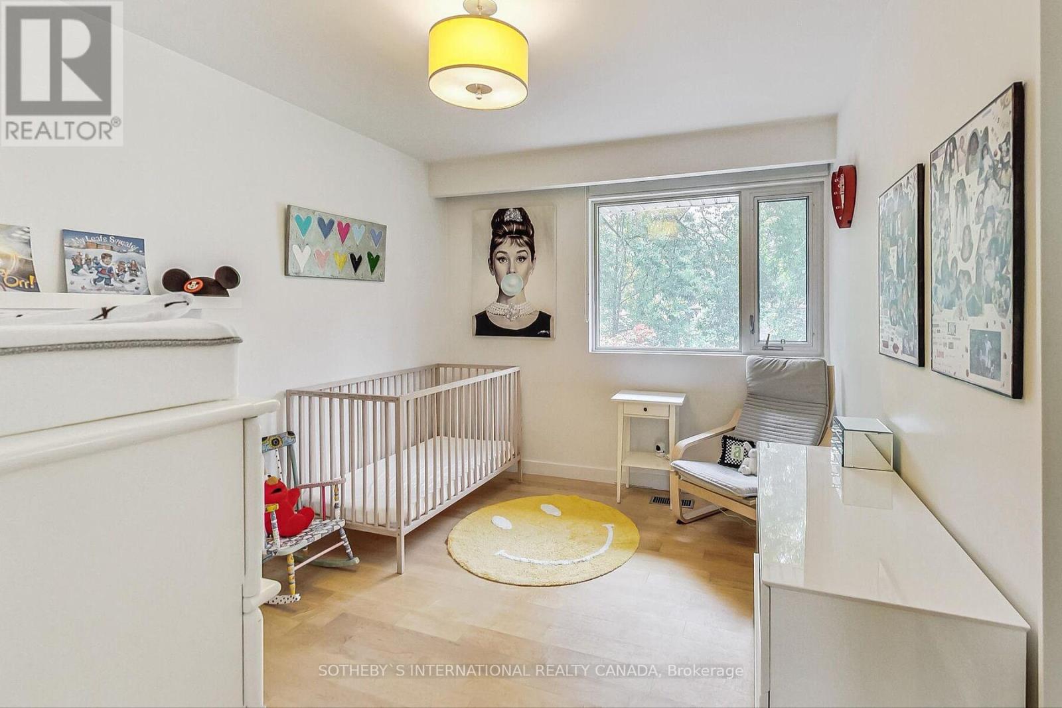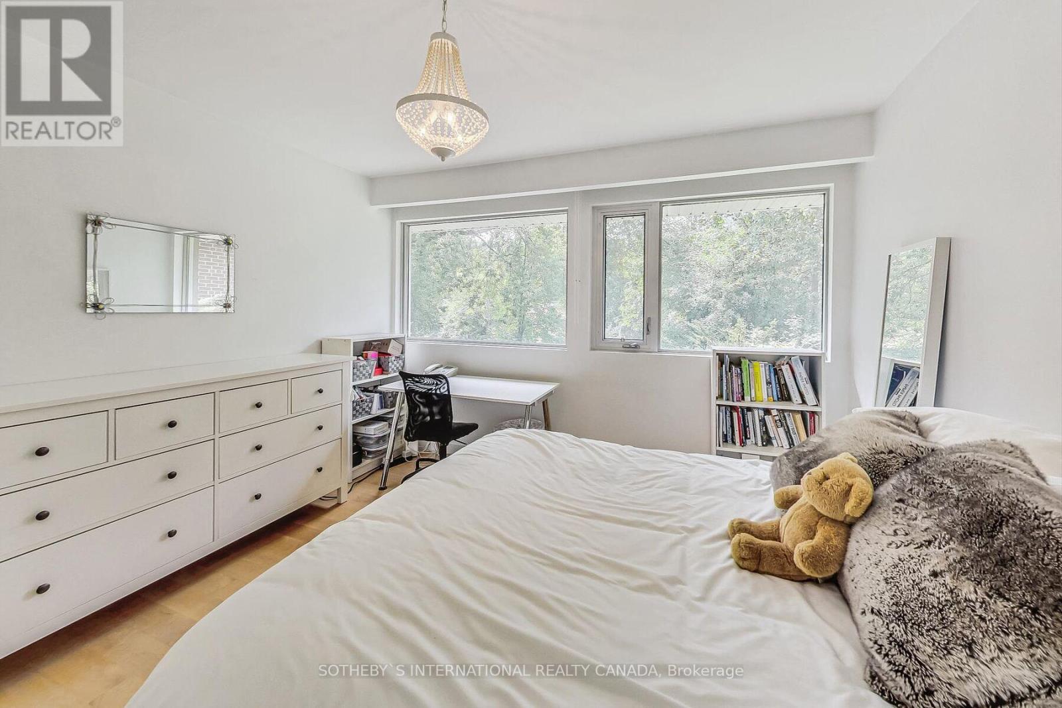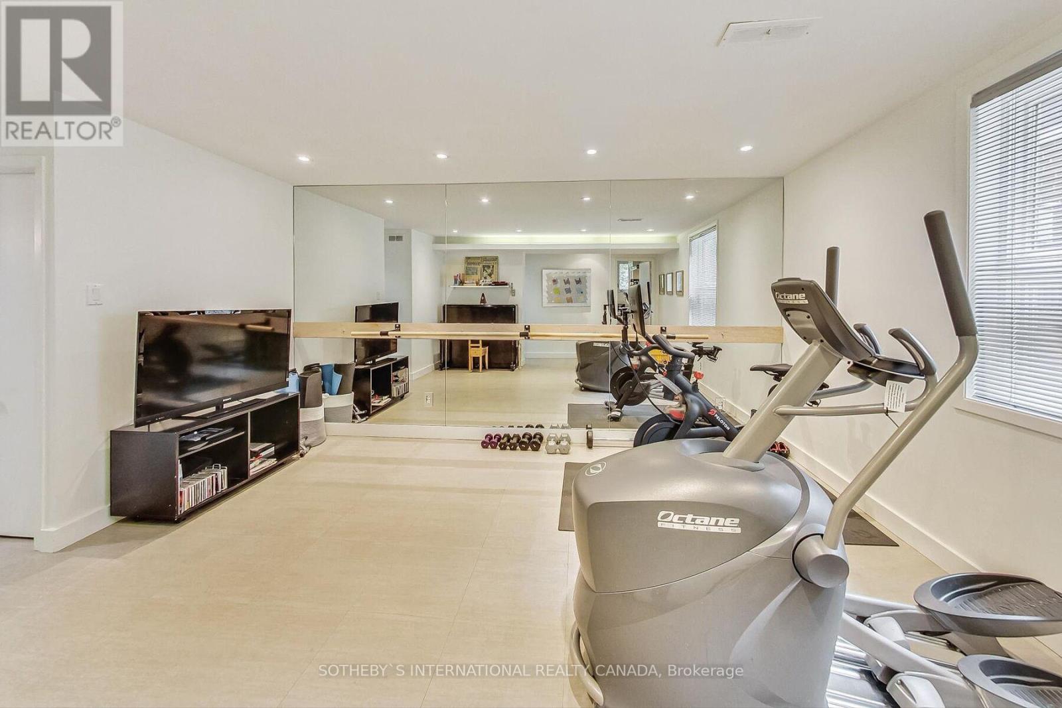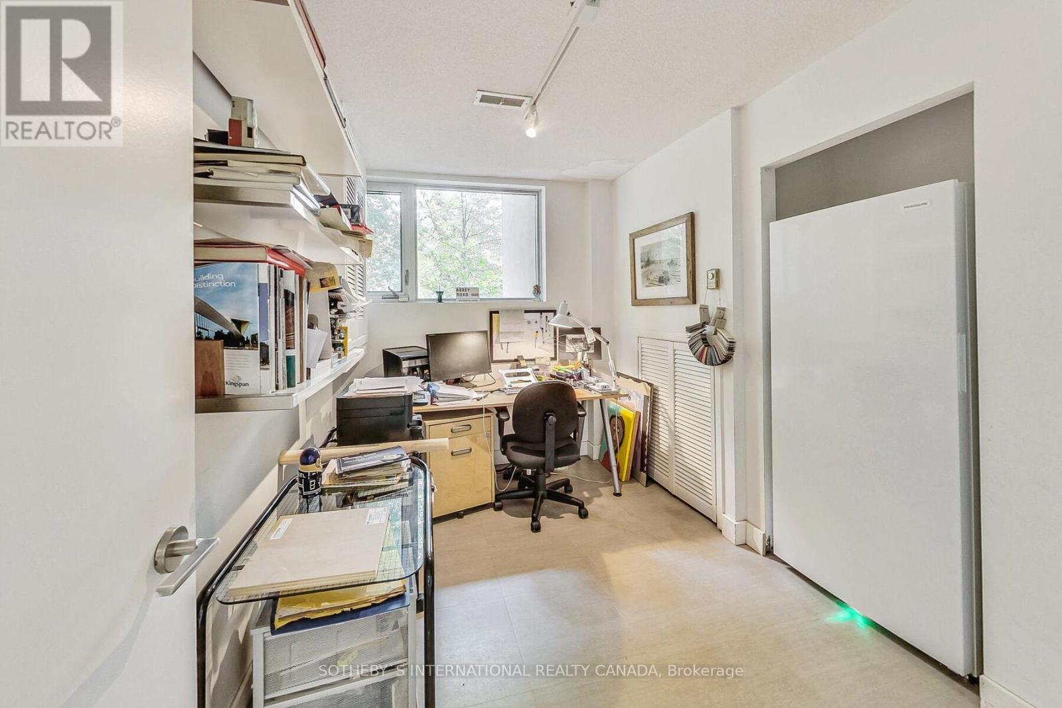4 Bedroom
4 Bathroom
Raised Bungalow
Fireplace
Inground Pool
Central Air Conditioning
Forced Air
$1,699,900
Come discover 41 Don River Blvd & explore an extraordinarily tranquil urban retreat like no other in the city! This highly desirable pocket of Lansing is surrounded by parks, nature & only a few steps to Earl Bales Park & the Don Valley Golf Club. Flooded with natural light This grand three plus one bedroom raised bungalow has been masterfully transformed & features over 2200 sq.ft. of thoughtful & versatile living space. Stunning custom kitchen offers great flow & functionality w/premium detailed millwork, plenty of full- height cabinetry, pantries, stone counters, & high-end stainless steel appliances. Contemporary open living & dining rooms with floor to ceiling windows, wood burning fireplace, & hardwood floors throughout make entertaining family & friends here a breeze. Walkout to the remarkably private backyard oasis with heated in-ground salt water pool and large deck to relax & unwind. Three generous sized bedrooms including a stunning primary that can easily accommodate a king sized bed, wall to wall closets, walkout, & spa-like ensuite w/separate rainfall shower. Fully finished lower level features above grade windows with plenty of natural light, separate entrance, 3pc bath & sauna. Spacious home gym that could be easily reimagined as additional family room or kids play area. Bright fourth bedroom is currently set up as a private office & could be a perfect nanny or in-law suite. Plenty of storage throughout, laundry room, large 2 car garage with great ceiling height, extra-long & wide driveway with plenty of parking & no sidewalk. This family home offers privacy and tranquility in one of Toronto's most prestigious & picturesque residential settings. Walking distance to Earl Bales Park, Burnett Park, Don Valley Golf Club, many top schools, shopping along Yonge & Sheppard, TTC & Hwy 401 are all easily accessible. One Of Toronto's Best Kept Secrets! (id:49907)
Property Details
|
MLS® Number
|
C9375258 |
|
Property Type
|
Single Family |
|
Community Name
|
Lansing-Westgate |
|
AmenitiesNearBy
|
Park, Public Transit, Schools |
|
Features
|
Wooded Area, Ravine, Carpet Free, Sauna |
|
ParkingSpaceTotal
|
8 |
|
PoolType
|
Inground Pool |
Building
|
BathroomTotal
|
4 |
|
BedroomsAboveGround
|
3 |
|
BedroomsBelowGround
|
1 |
|
BedroomsTotal
|
4 |
|
Amenities
|
Fireplace(s) |
|
Appliances
|
Garage Door Opener Remote(s), Dishwasher, Dryer, Garage Door Opener, Refrigerator, Sauna, Stove, Washer |
|
ArchitecturalStyle
|
Raised Bungalow |
|
BasementDevelopment
|
Finished |
|
BasementFeatures
|
Separate Entrance |
|
BasementType
|
N/a (finished) |
|
ConstructionStyleAttachment
|
Detached |
|
CoolingType
|
Central Air Conditioning |
|
ExteriorFinish
|
Brick, Stone |
|
FireplacePresent
|
Yes |
|
FireplaceTotal
|
1 |
|
FlooringType
|
Hardwood, Tile |
|
FoundationType
|
Block |
|
HalfBathTotal
|
1 |
|
HeatingFuel
|
Natural Gas |
|
HeatingType
|
Forced Air |
|
StoriesTotal
|
1 |
|
Type
|
House |
|
UtilityWater
|
Municipal Water |
Parking
Land
|
Acreage
|
No |
|
LandAmenities
|
Park, Public Transit, Schools |
|
Sewer
|
Sanitary Sewer |
|
SizeDepth
|
120 Ft |
|
SizeFrontage
|
52 Ft ,1 In |
|
SizeIrregular
|
52.1 X 120 Ft |
|
SizeTotalText
|
52.1 X 120 Ft |
|
SurfaceWater
|
River/stream |
|
ZoningDescription
|
Res |
Rooms
| Level |
Type |
Length |
Width |
Dimensions |
|
Lower Level |
Bedroom 4 |
3.1 m |
2.2 m |
3.1 m x 2.2 m |
|
Lower Level |
Recreational, Games Room |
5 m |
4.5 m |
5 m x 4.5 m |
|
Main Level |
Living Room |
5.7 m |
4.3 m |
5.7 m x 4.3 m |
|
Main Level |
Dining Room |
4.7 m |
2.8 m |
4.7 m x 2.8 m |
|
Main Level |
Kitchen |
3.9 m |
3 m |
3.9 m x 3 m |
|
Main Level |
Primary Bedroom |
3.1 m |
3.9 m |
3.1 m x 3.9 m |
|
Main Level |
Bedroom 2 |
3.3 m |
3.5 m |
3.3 m x 3.5 m |
|
Main Level |
Bedroom 3 |
3.5 m |
2.8 m |
3.5 m x 2.8 m |
https://www.realtor.ca/real-estate/27485622/41-don-river-boulevard-toronto-lansing-westgate-lansing-westgate












