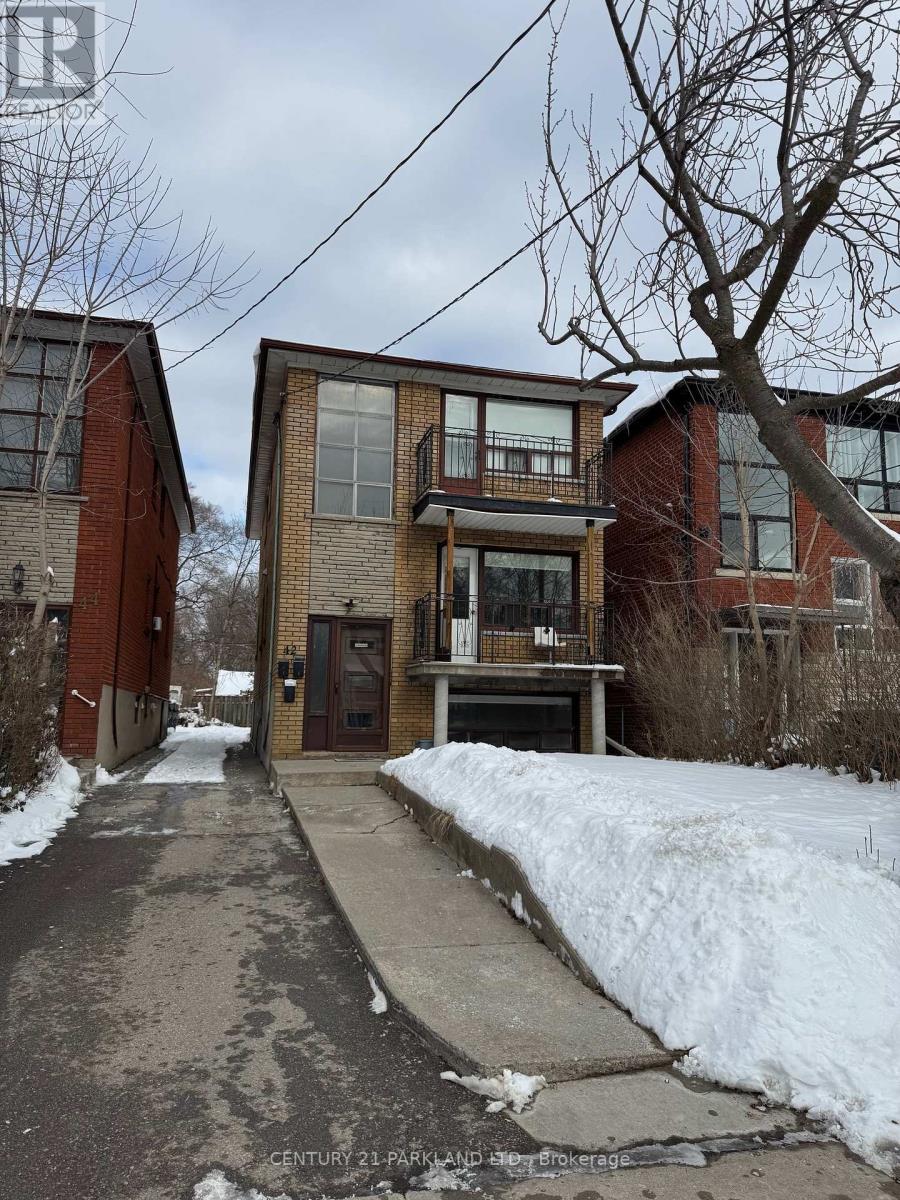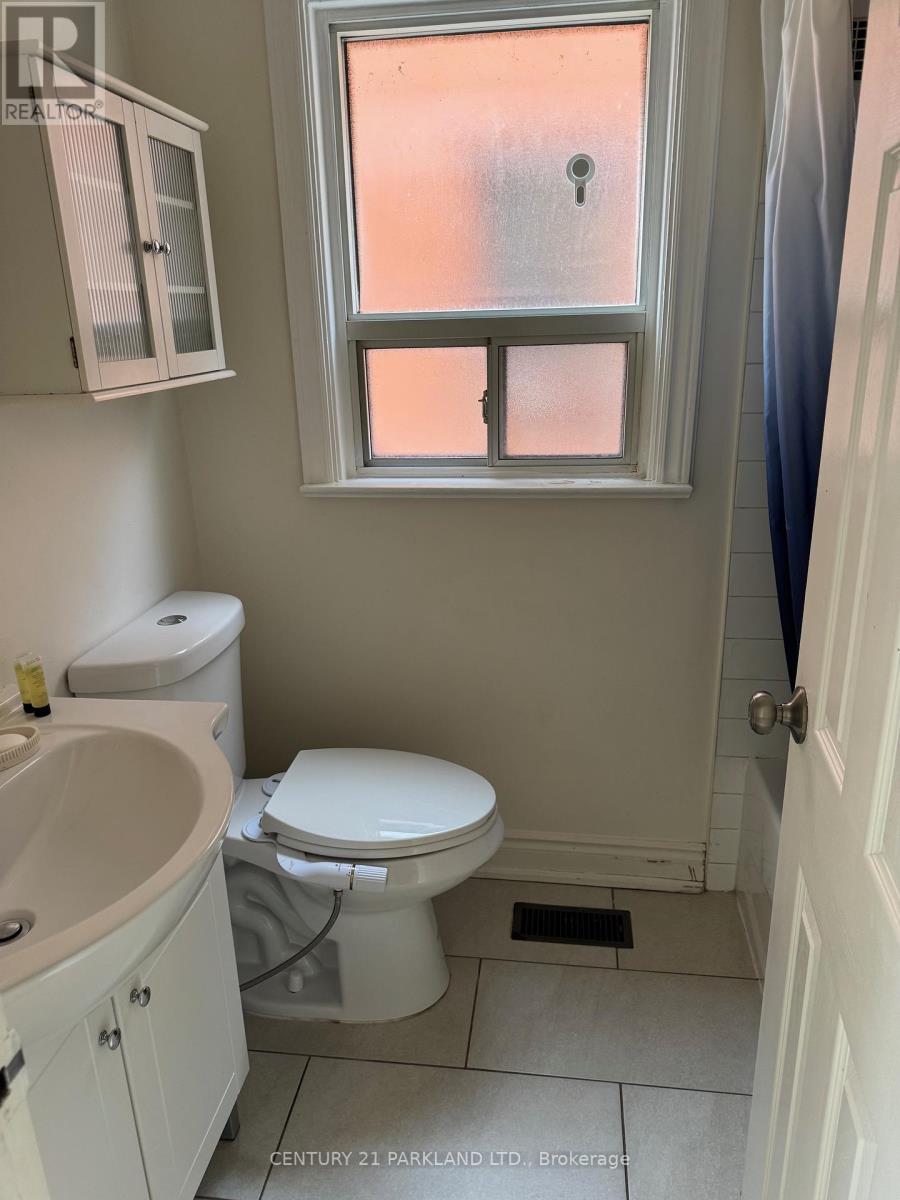6 Bedroom
3 Bathroom
Central Air Conditioning
Forced Air
$1,329,000
Don't Miss the Opportunity to Own This Fantastic Purpose-Built Triplex. Detached 2-Storey Triplex With 4 Separate Hydro Meters (3 Units + Common Area) In Family-Oriented Mimico Community & Within Walking Distance to Public Transportation. Vacant Units on The Main & Basement Levels, Select Your Own AAA Tenant. Very Reliable Tenant on Second Level. Main And Second Levels Offer Identical Floor Plans. The Basement Level Offers Oversized Windows Allowing Natural Sunlight. Fire Retrofit Inspection Report Available (Obtained from Previous Owner). Plenty Of Parking at The Rear Can Easily Accommodate 3 Cars & Potentially More. Excellent Opportunity for Investors, First Time Home Buyers Seeking Additional Income, Down Sizers, And Large Families Desiring Flexible Living Accommodations. (id:49907)
Property Details
|
MLS® Number
|
W12040214 |
|
Property Type
|
Multi-family |
|
Community Name
|
Mimico |
|
ParkingSpaceTotal
|
3 |
|
Structure
|
Patio(s), Porch |
Building
|
BathroomTotal
|
3 |
|
BedroomsAboveGround
|
4 |
|
BedroomsBelowGround
|
2 |
|
BedroomsTotal
|
6 |
|
Appliances
|
Water Heater, Stove, Refrigerator |
|
BasementFeatures
|
Apartment In Basement |
|
BasementType
|
N/a |
|
CoolingType
|
Central Air Conditioning |
|
ExteriorFinish
|
Brick |
|
FoundationType
|
Concrete |
|
HeatingFuel
|
Natural Gas |
|
HeatingType
|
Forced Air |
|
StoriesTotal
|
2 |
|
Type
|
Triplex |
|
UtilityWater
|
Municipal Water |
Parking
Land
|
Acreage
|
No |
|
Sewer
|
Sanitary Sewer |
|
SizeDepth
|
125 Ft |
|
SizeFrontage
|
25 Ft |
|
SizeIrregular
|
25 X 125 Ft |
|
SizeTotalText
|
25 X 125 Ft |
Rooms
| Level |
Type |
Length |
Width |
Dimensions |
|
Second Level |
Living Room |
|
|
Measurements not available |
|
Second Level |
Dining Room |
|
|
Measurements not available |
|
Second Level |
Kitchen |
|
|
Measurements not available |
|
Second Level |
Bedroom |
|
|
Measurements not available |
|
Second Level |
Bedroom |
|
|
Measurements not available |
|
Main Level |
Living Room |
3.05 m |
5.03 m |
3.05 m x 5.03 m |
|
Main Level |
Dining Room |
3.05 m |
5.03 m |
3.05 m x 5.03 m |
|
Main Level |
Kitchen |
6.25 m |
2.13 m |
6.25 m x 2.13 m |
|
Main Level |
Bedroom |
2.36 m |
2.97 m |
2.36 m x 2.97 m |
|
Main Level |
Bedroom |
2.7 m |
4.27 m |
2.7 m x 4.27 m |
https://www.realtor.ca/real-estate/28070827/42-symons-street-toronto-mimico-mimico













