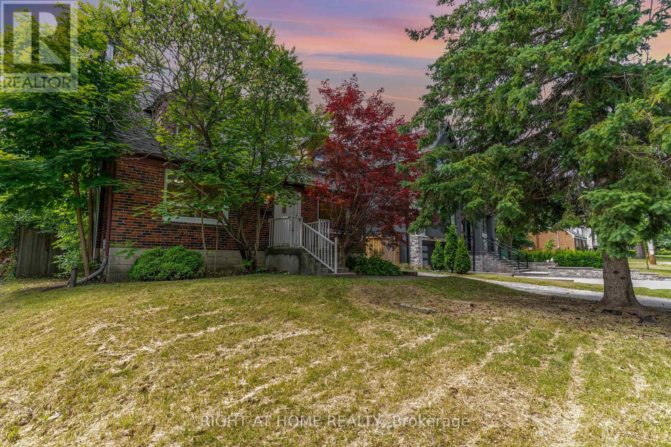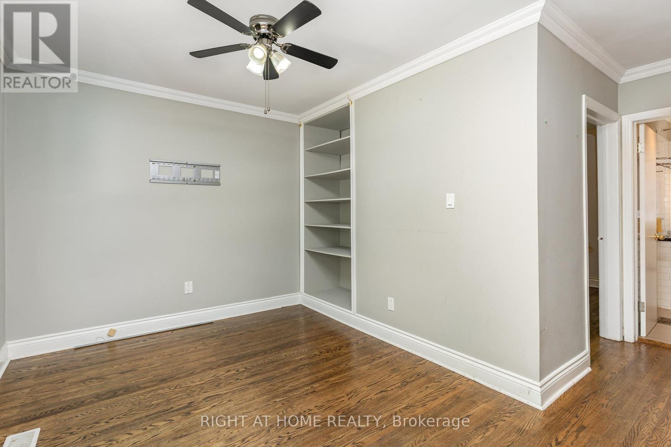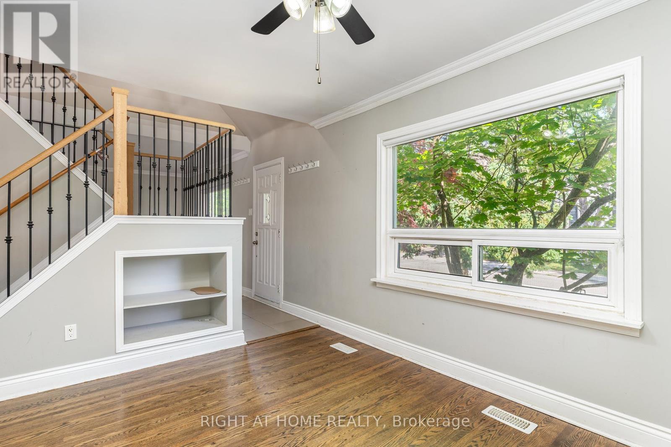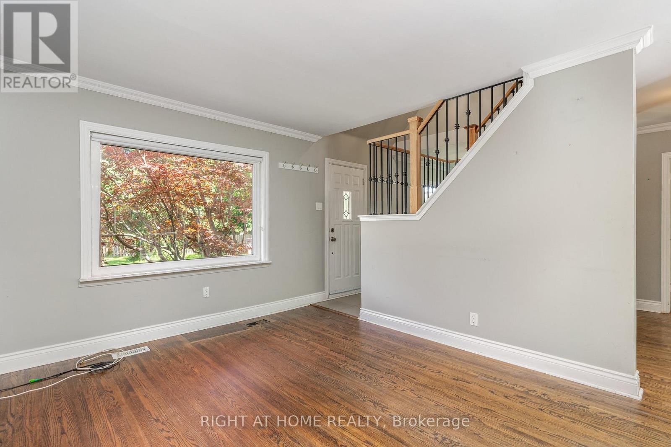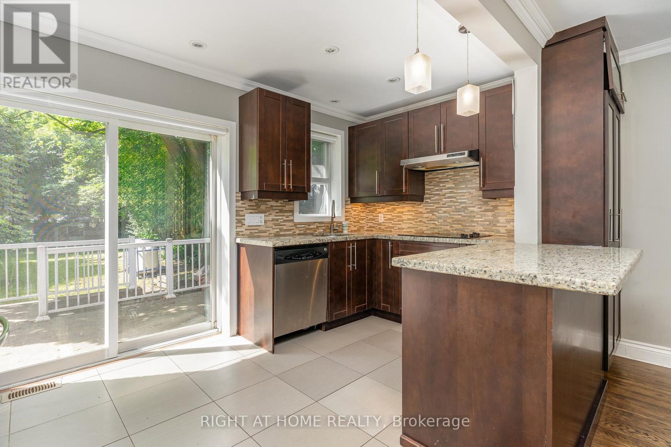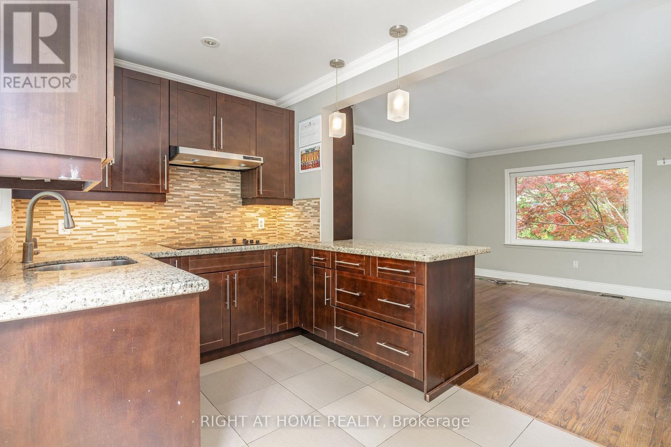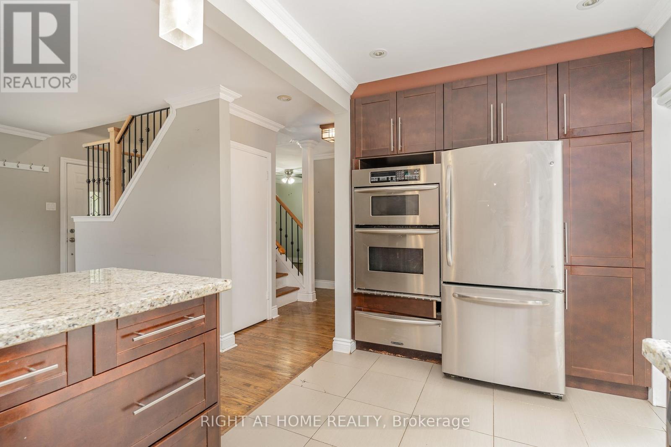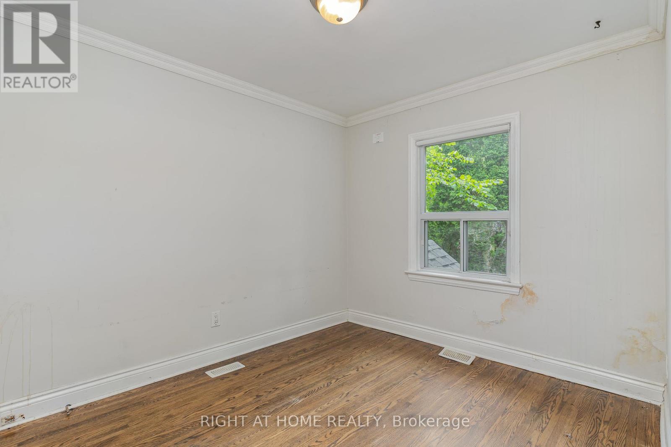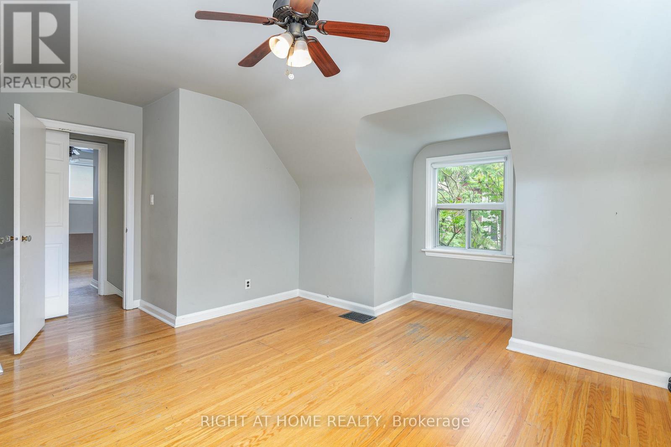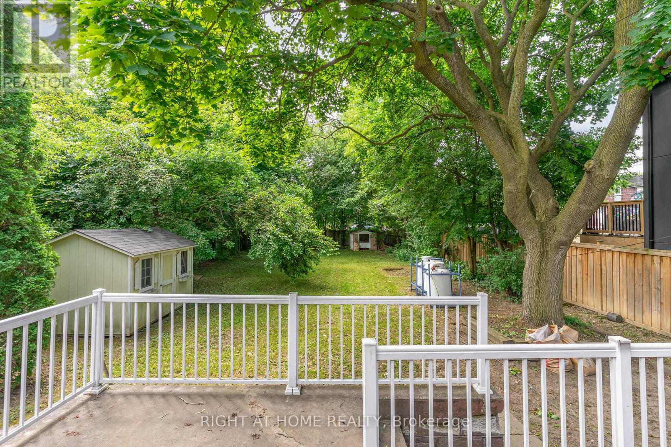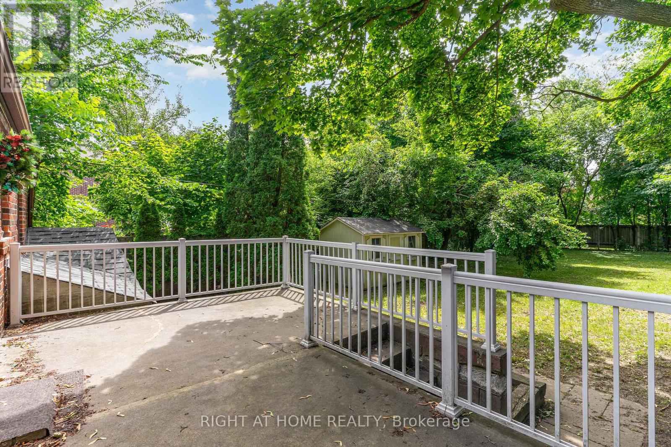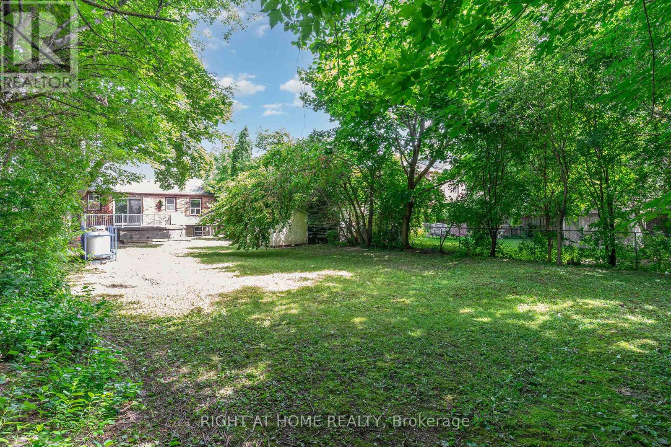3 Bedroom
2 Bathroom
Central Air Conditioning
Forced Air
$1,635,000
Wonderful Opportunity to Live ,Rent or Build on This 50' x 156' South Lot in The Highly Desirable Willowdale West Neighbourhood Situated in The Heart of North York ! Close to Yonge & FinchSubwayStation,Shopping , Community Center, Schools & All Amenities. 3 Bedroom With Separate Entrance to The Basement.Save Time and effort With Pre-approved architectural Drawings and a 3D model, ready For Your new Project.VACANT POSSESSION (id:49907)
Property Details
|
MLS® Number
|
C12040553 |
|
Property Type
|
Single Family |
|
Community Name
|
Willowdale West |
|
Features
|
Carpet Free |
|
ParkingSpaceTotal
|
2 |
Building
|
BathroomTotal
|
2 |
|
BedroomsAboveGround
|
3 |
|
BedroomsTotal
|
3 |
|
Appliances
|
Oven - Built-in, Dryer, Microwave, Stove, Washer, Window Coverings, Refrigerator |
|
BasementDevelopment
|
Unfinished |
|
BasementFeatures
|
Walk-up |
|
BasementType
|
N/a (unfinished) |
|
ConstructionStyleAttachment
|
Detached |
|
CoolingType
|
Central Air Conditioning |
|
ExteriorFinish
|
Brick Facing |
|
HalfBathTotal
|
1 |
|
HeatingFuel
|
Propane |
|
HeatingType
|
Forced Air |
|
StoriesTotal
|
2 |
|
Type
|
House |
|
UtilityWater
|
Municipal Water |
Parking
Land
|
Acreage
|
No |
|
Sewer
|
Sanitary Sewer |
|
SizeDepth
|
156 Ft ,10 In |
|
SizeFrontage
|
50 Ft |
|
SizeIrregular
|
50 X 156.85 Ft |
|
SizeTotalText
|
50 X 156.85 Ft |
Rooms
| Level |
Type |
Length |
Width |
Dimensions |
|
Second Level |
Bedroom 2 |
3.5 m |
4 m |
3.5 m x 4 m |
|
Second Level |
Bedroom 3 |
3 m |
4 m |
3 m x 4 m |
|
Second Level |
Bathroom |
1.2 m |
2 m |
1.2 m x 2 m |
|
Ground Level |
Dining Room |
3 m |
4 m |
3 m x 4 m |
|
Ground Level |
Living Room |
4 m |
4 m |
4 m x 4 m |
|
Ground Level |
Kitchen |
3 m |
3.5 m |
3 m x 3.5 m |
|
Ground Level |
Bathroom |
3 m |
2 m |
3 m x 2 m |
|
Ground Level |
Bedroom |
3.5 m |
4 m |
3.5 m x 4 m |
https://www.realtor.ca/real-estate/28071282/45-yorkview-drive-toronto-willowdale-west-willowdale-west
