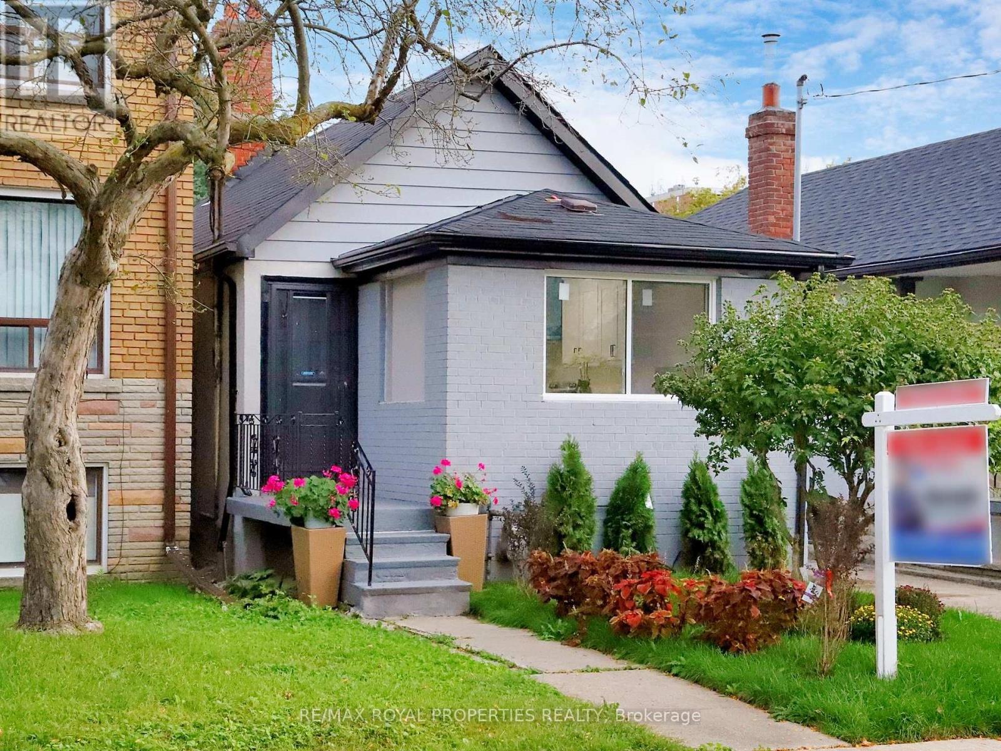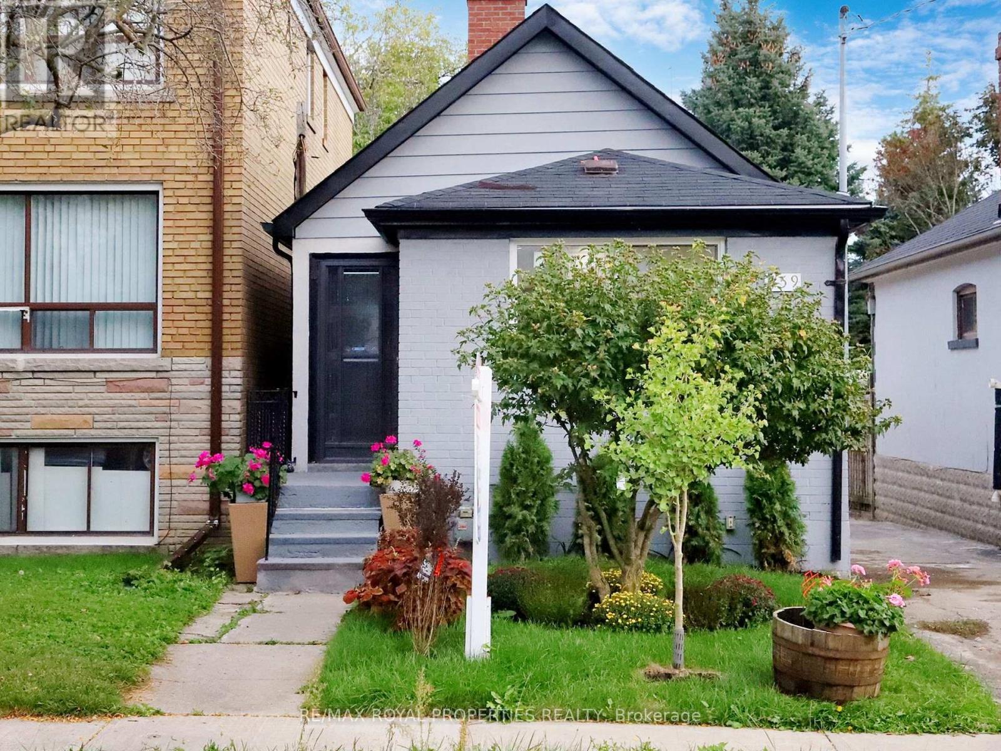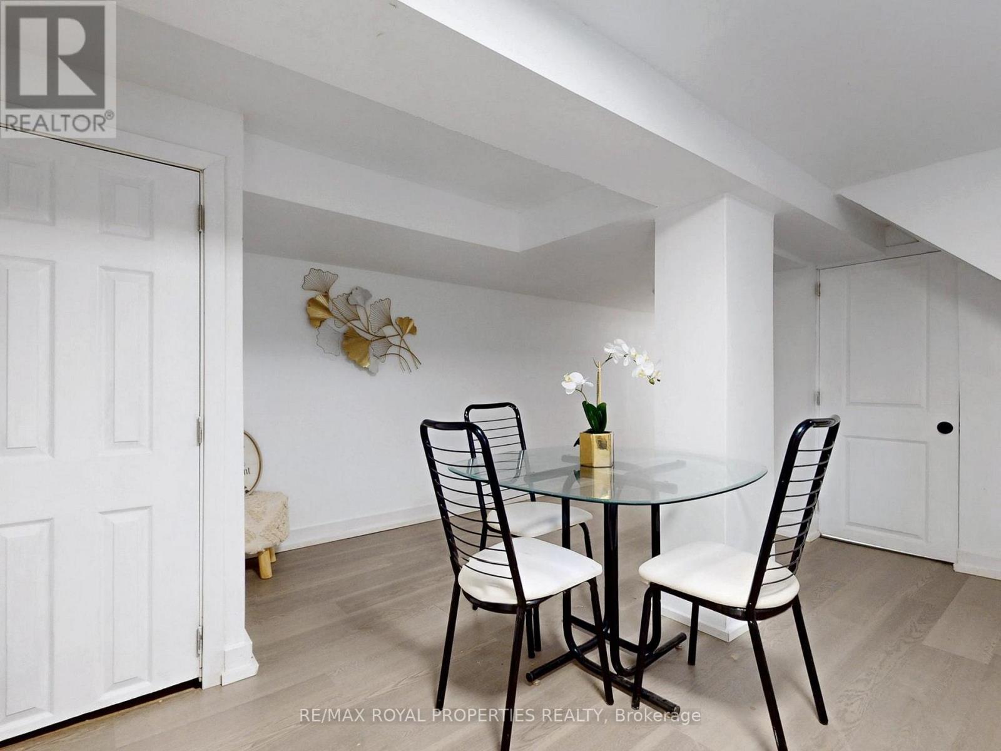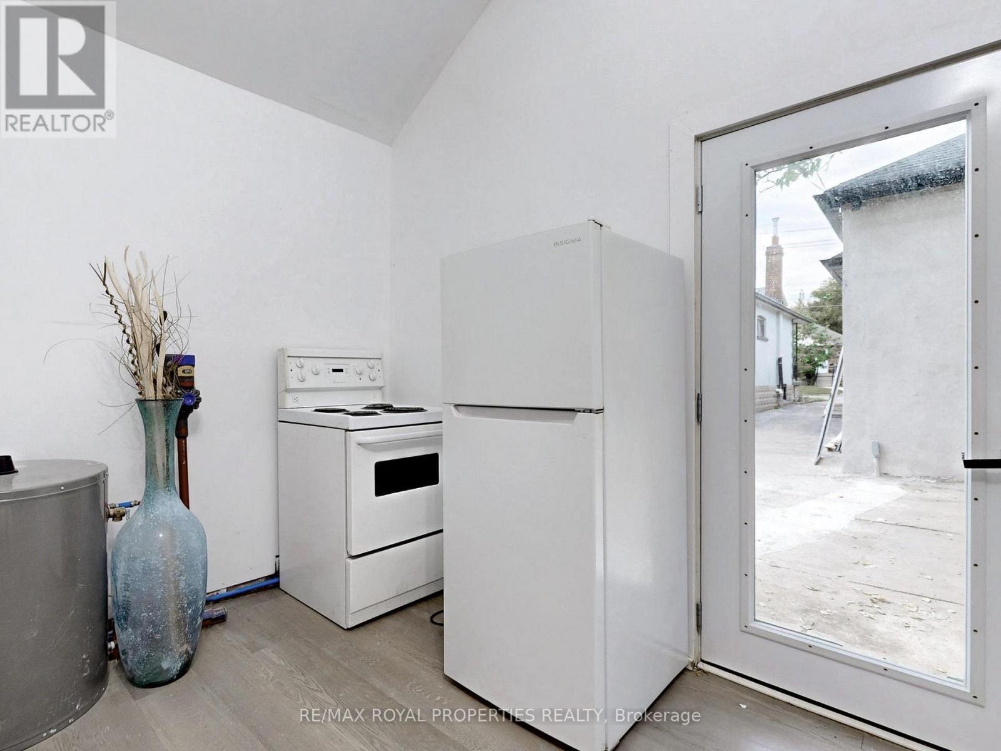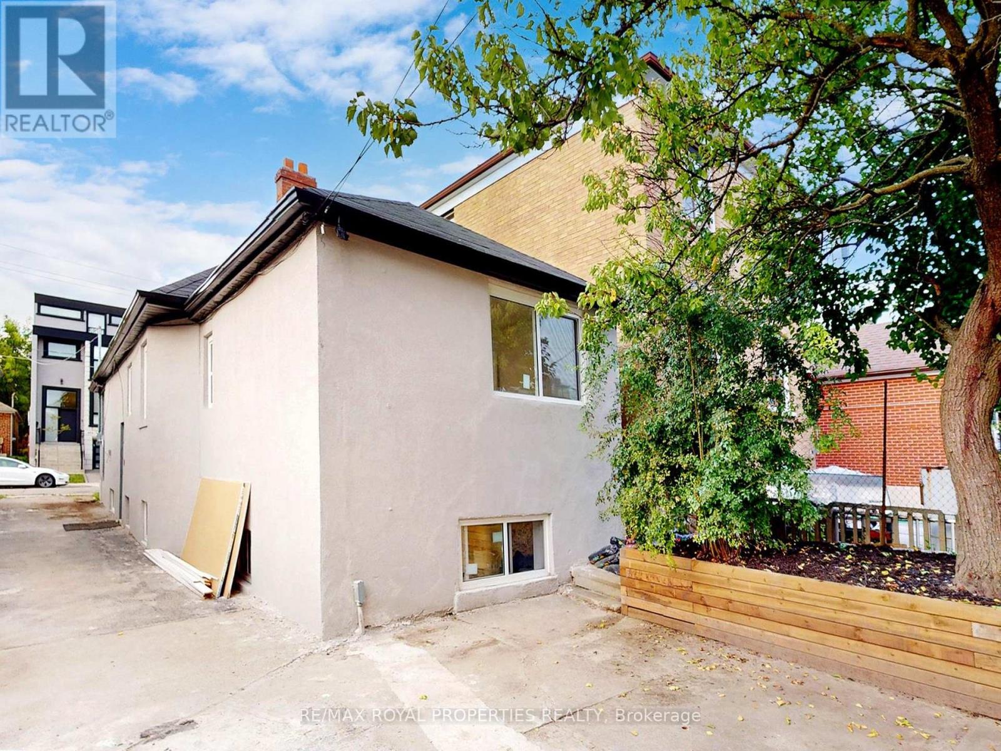9 Bedroom
4 Bathroom
Bungalow
Central Air Conditioning
Forced Air
$1,199,000
Must-See Investment Opportunity! Cashflow Positive Rental Property!This fully renovated bungalow is a dream for investors, offering three separate living spaces for maximum rental income.Main House: 3 spacious bedrooms on the main floor, and 3 additional bedrooms in the basement with a separate entrance.Laneway House: A charming 2-bedroom unit, complete with an attic loft for extra living space.Features Included:4modern washrooms.Fully upgraded kitchens w/luxury finishes:quartz countertops,large island,double sink,high-end cabinetry&stylish backsplash.Beautiful laminate flooring thruout the house.New stucco exterior&many upgrades.Plenty of parking for multiple vehicles.This property is a turnkey investment in a prime location. Dont miss out! (id:49907)
Property Details
|
MLS® Number
|
W9372856 |
|
Property Type
|
Single Family |
|
Neigbourhood
|
Belgravia |
|
Community Name
|
Briar Hill-Belgravia |
|
AmenitiesNearBy
|
Park, Schools |
|
ParkingSpaceTotal
|
5 |
Building
|
BathroomTotal
|
4 |
|
BedroomsAboveGround
|
8 |
|
BedroomsBelowGround
|
1 |
|
BedroomsTotal
|
9 |
|
Appliances
|
Refrigerator, Stove |
|
ArchitecturalStyle
|
Bungalow |
|
BasementDevelopment
|
Finished |
|
BasementFeatures
|
Separate Entrance |
|
BasementType
|
N/a (finished) |
|
ConstructionStyleAttachment
|
Detached |
|
CoolingType
|
Central Air Conditioning |
|
ExteriorFinish
|
Brick |
|
FlooringType
|
Laminate, Tile |
|
FoundationType
|
Concrete |
|
HalfBathTotal
|
1 |
|
HeatingFuel
|
Natural Gas |
|
HeatingType
|
Forced Air |
|
StoriesTotal
|
1 |
|
Type
|
House |
|
UtilityWater
|
Municipal Water |
Land
|
Acreage
|
No |
|
LandAmenities
|
Park, Schools |
|
Sewer
|
Sanitary Sewer |
|
SizeDepth
|
110 Ft |
|
SizeFrontage
|
25 Ft |
|
SizeIrregular
|
25.03 X 110.05 Ft |
|
SizeTotalText
|
25.03 X 110.05 Ft |
Rooms
| Level |
Type |
Length |
Width |
Dimensions |
|
Basement |
Bedroom 4 |
4.57 m |
3.96 m |
4.57 m x 3.96 m |
|
Basement |
Bedroom 5 |
2.74 m |
3.05 m |
2.74 m x 3.05 m |
|
Basement |
Bedroom |
2.43 m |
3.05 m |
2.43 m x 3.05 m |
|
Main Level |
Living Room |
3.96 m |
3.35 m |
3.96 m x 3.35 m |
|
Main Level |
Dining Room |
3.96 m |
3.18 m |
3.96 m x 3.18 m |
|
Main Level |
Kitchen |
3.96 m |
5.18 m |
3.96 m x 5.18 m |
|
Main Level |
Primary Bedroom |
3.96 m |
3.35 m |
3.96 m x 3.35 m |
|
Main Level |
Bedroom 2 |
3.05 m |
3.05 m |
3.05 m x 3.05 m |
|
Main Level |
Bedroom 3 |
2.1 m |
3.05 m |
2.1 m x 3.05 m |
Utilities
https://www.realtor.ca/real-estate/27480388/459-whitmore-avenue-toronto-briar-hill-belgravia-briar-hill-belgravia


