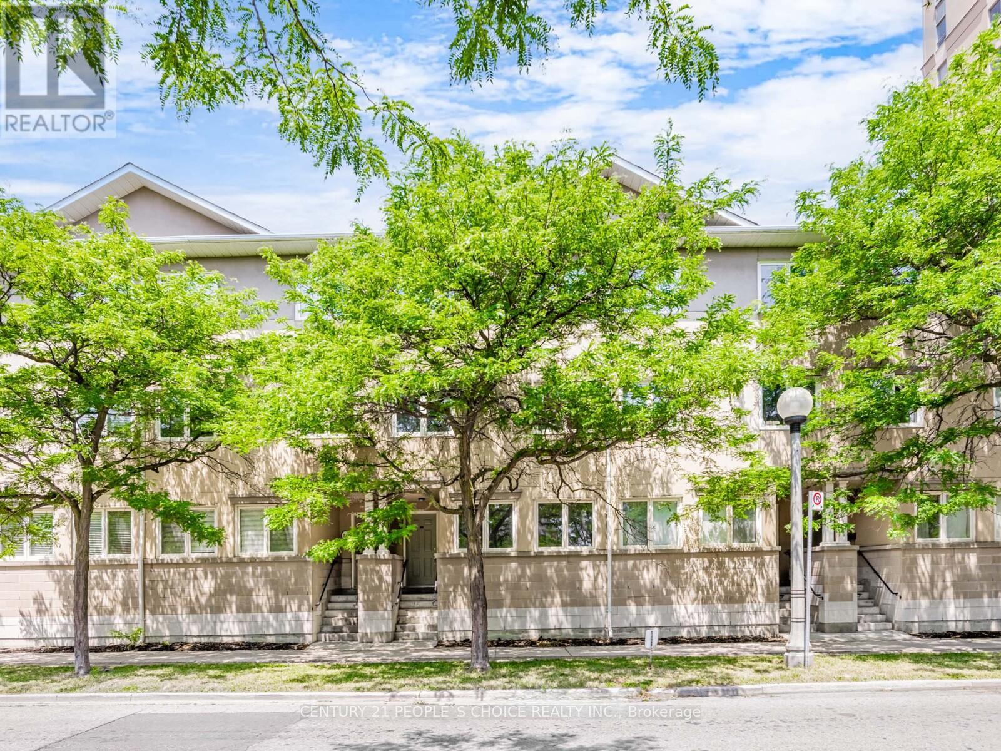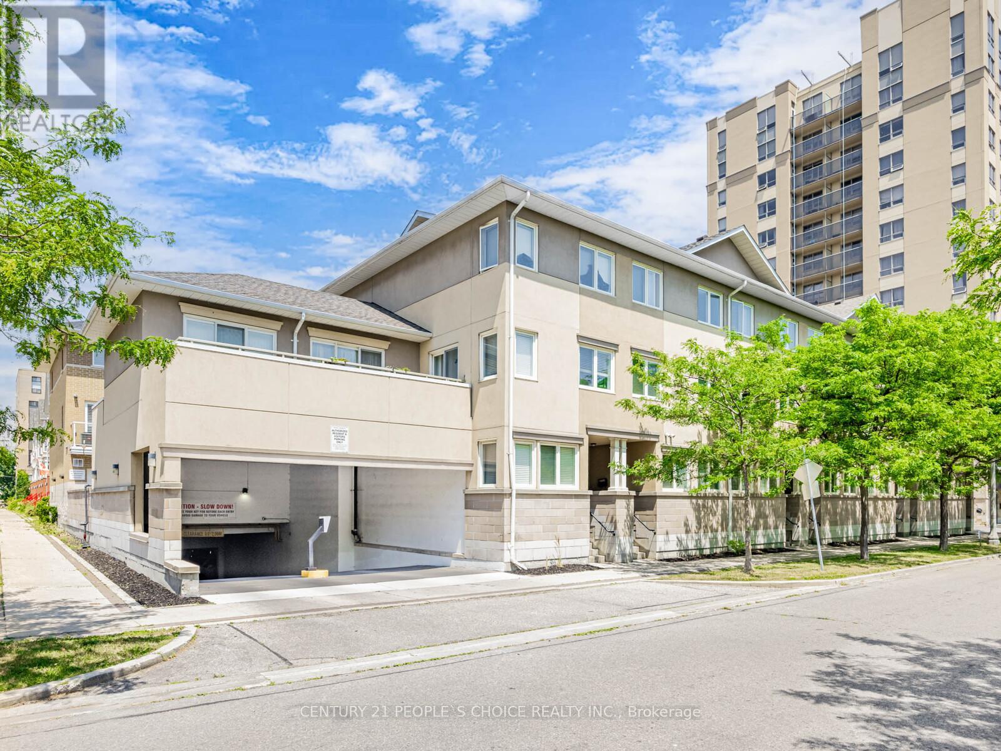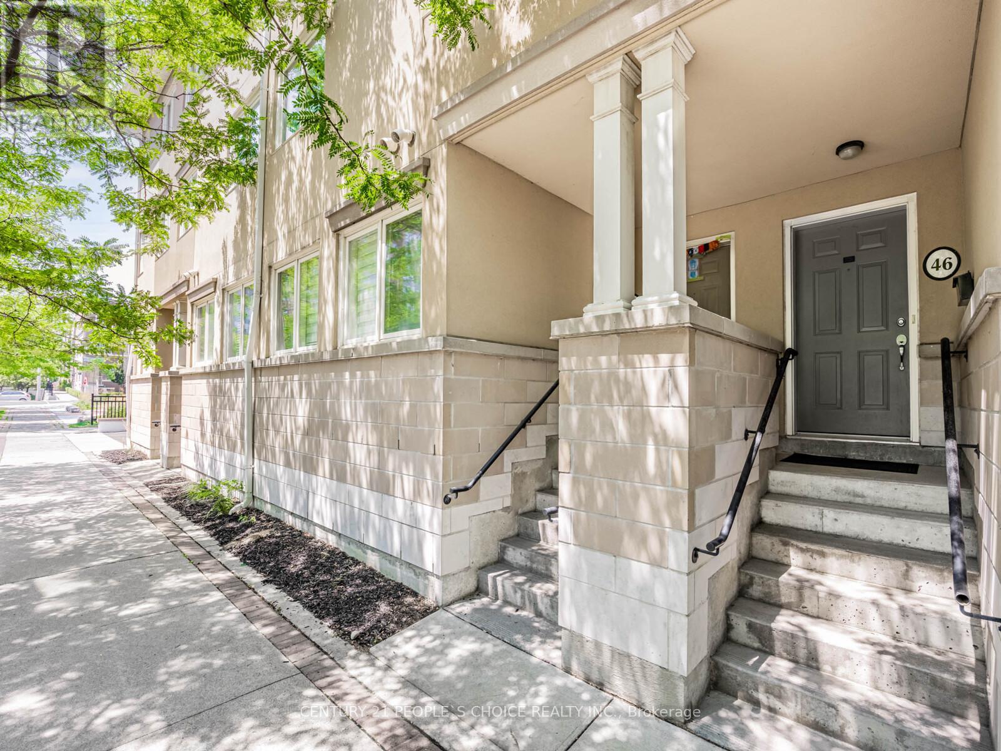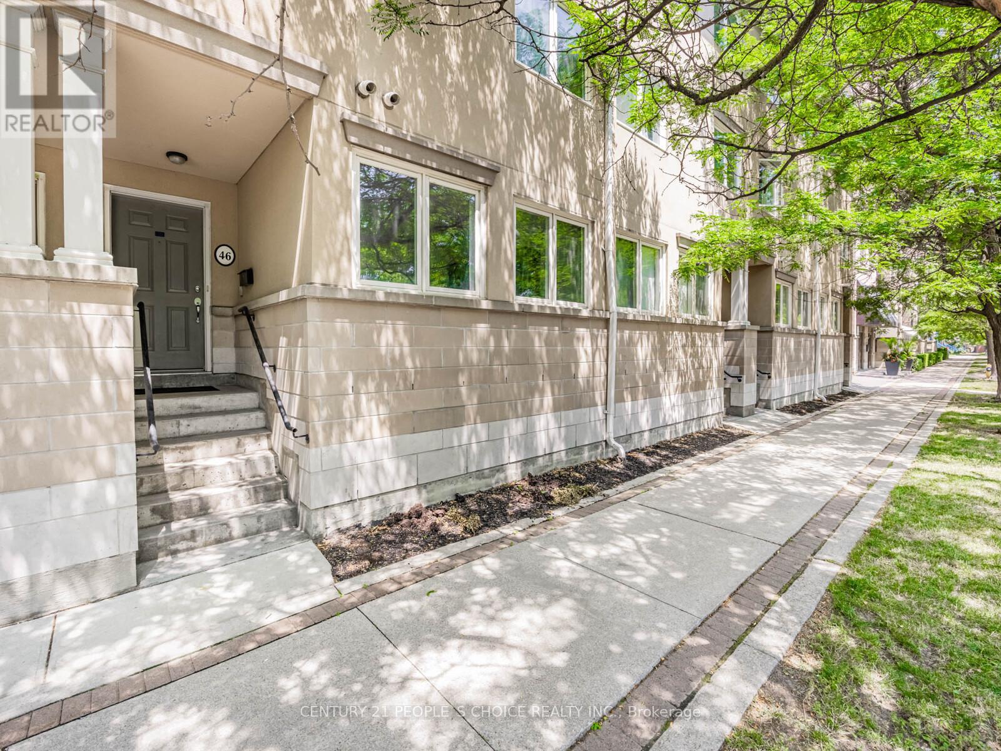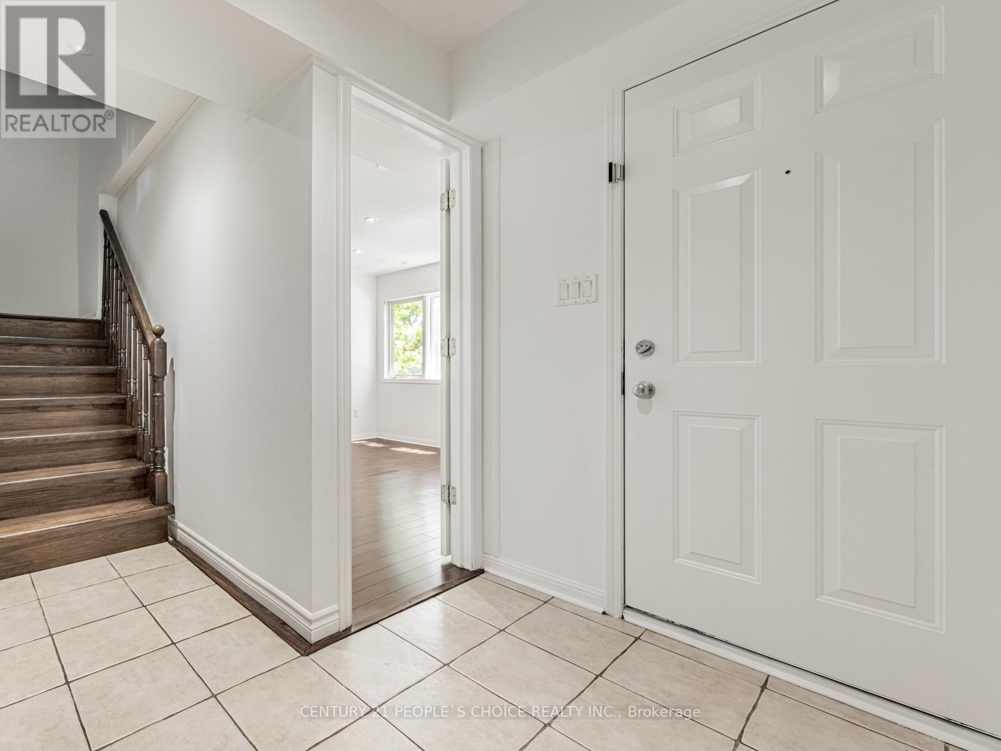46 Garnett Janes Road Toronto, Ontario M8V 4G6
4 Bedroom
2 Bathroom
1,400 - 1,599 ft2
Central Air Conditioning
Forced Air
$889,000Maintenance, Common Area Maintenance, Insurance, Parking, Water
$530.12 Monthly
Maintenance, Common Area Maintenance, Insurance, Parking, Water
$530.12 MonthlySpacious Modern Condo Town house in desirable New Toronto neighbourhood. 3 Bed/ 2 Washroom, Plus office space on Main. Open concept Living/Dining area with large windows facing park, modern kitchen with S.S Appliances , Ample Cabinet Space & Breakfast Bar, W/O to private Terrace. Perfect for entertaining & BBQS, two car garage, step to lakeshore village park, TTC at doorstep, Shop, Cafes, Restaurant , Groceries, Schools, Library, Humber College. Family-Friendly vibrant & growing Lakeside Community. Freshly Painted & Move-in-ready. (id:49907)
Open House
This property has open houses!
July
19
Saturday
Starts at:
2:00 pm
Ends at:4:00 pm
Property Details
| MLS® Number | W12289509 |
| Property Type | Single Family |
| Community Name | New Toronto |
| Amenities Near By | Park, Public Transit |
| Community Features | Pet Restrictions |
| Parking Space Total | 4 |
Building
| Bathroom Total | 2 |
| Bedrooms Above Ground | 3 |
| Bedrooms Below Ground | 1 |
| Bedrooms Total | 4 |
| Age | 6 To 10 Years |
| Amenities | Visitor Parking |
| Appliances | Blinds, Stove, Window Coverings, Refrigerator |
| Cooling Type | Central Air Conditioning |
| Exterior Finish | Concrete, Stucco |
| Flooring Type | Laminate |
| Half Bath Total | 1 |
| Heating Fuel | Natural Gas |
| Heating Type | Forced Air |
| Stories Total | 3 |
| Size Interior | 1,400 - 1,599 Ft2 |
| Type | Row / Townhouse |
Parking
| Garage |
Land
| Acreage | No |
| Land Amenities | Park, Public Transit |
Rooms
| Level | Type | Length | Width | Dimensions |
|---|---|---|---|---|
| Second Level | Living Room | 5.28 m | 3.63 m | 5.28 m x 3.63 m |
| Second Level | Dining Room | 3.23 m | 2.95 m | 3.23 m x 2.95 m |
| Second Level | Kitchen | 3.76 m | 2.26 m | 3.76 m x 2.26 m |
| Third Level | Primary Bedroom | 4.65 m | 3.86 m | 4.65 m x 3.86 m |
| Third Level | Bedroom 2 | 3.4 m | 2.67 m | 3.4 m x 2.67 m |
| Third Level | Bedroom 3 | 3.02 m | 2.57 m | 3.02 m x 2.57 m |
| Main Level | Family Room | 3.89 m | 3.63 m | 3.89 m x 3.63 m |
https://www.realtor.ca/real-estate/28615415/46-garnett-janes-road-toronto-new-toronto-new-toronto
