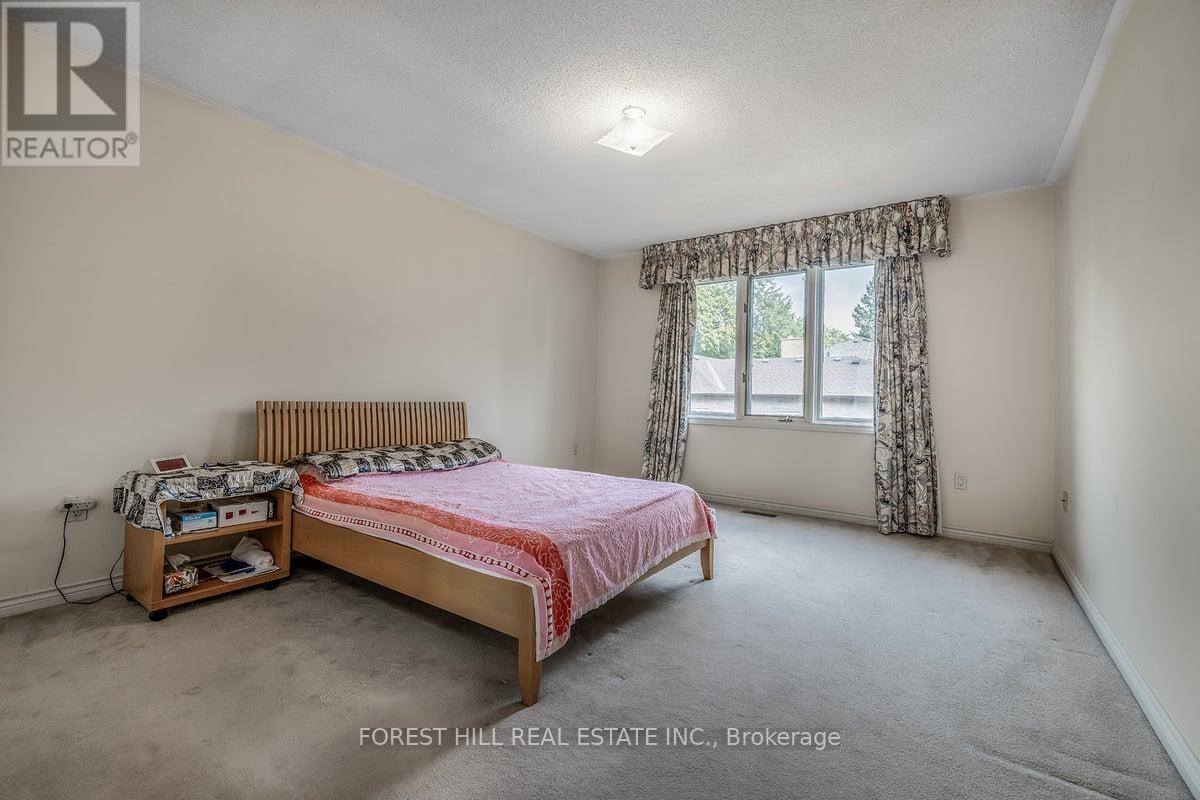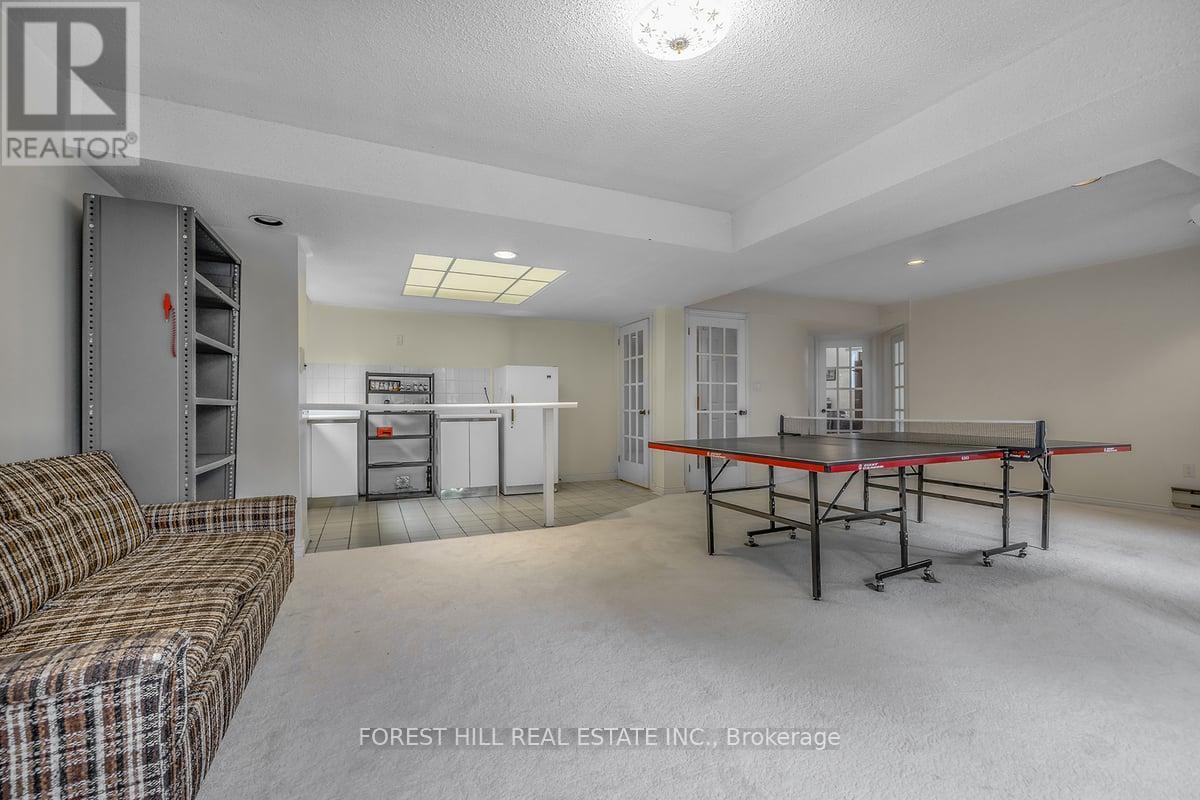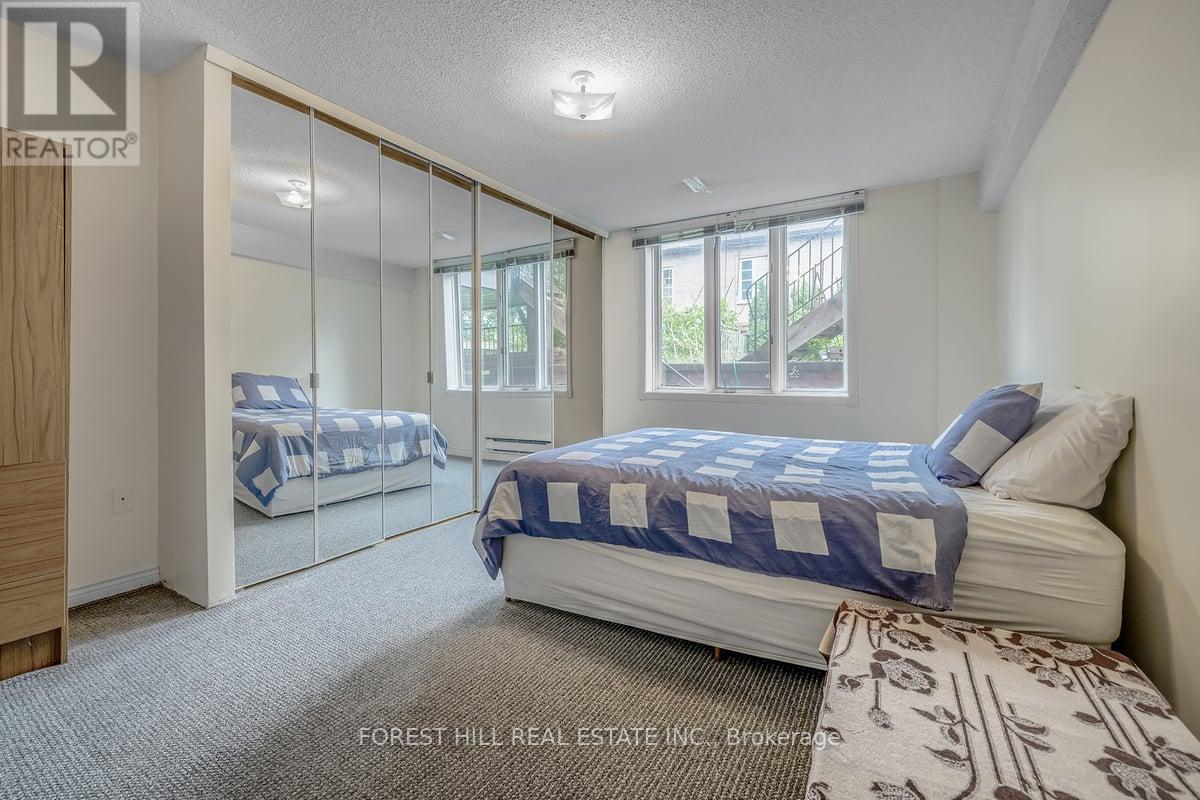7 Bedroom
5 Bathroom
Fireplace
Central Air Conditioning
Forced Air
$2,750,000
*Top-Ranked Schools:EARL HAIG SS School District***Just Off Yonge ST/S.Finch Ave --- Steps To Yonge Street , Finch Subway Station. Above Ground 3695 Sq feet with 5 Bedroom *****PRIME FUTURE---POTENTIAL---POTENTIAL----REDEVELOPMENT AREA********Situated In The Core Area In North York(Just Off Yonge St & S.Finch Ave)********This Property Is Ideal For Families/End-Users & Investors Looking To Generate Immediate Rental Income To Rent-Out, 3 kitchen, Separate Entrance.Executive/Solid Existing 2Storey Family Hm-----Well-Appointed All Room Sizes & Large Foyer W/Circular Stairwell Case**Spacious & Functional Flr Plan W/Open Concept Lr/Dr Room Area & Family-Size Kitchen--Easy Access To Large/Natural Sunfilled Backyard (id:49907)
Property Details
|
MLS® Number
|
C9356039 |
|
Property Type
|
Single Family |
|
Neigbourhood
|
North York |
|
Community Name
|
Willowdale East |
|
AmenitiesNearBy
|
Schools, Public Transit, Park, Place Of Worship |
|
CommunityFeatures
|
Community Centre |
|
ParkingSpaceTotal
|
6 |
Building
|
BathroomTotal
|
5 |
|
BedroomsAboveGround
|
5 |
|
BedroomsBelowGround
|
2 |
|
BedroomsTotal
|
7 |
|
Appliances
|
Dishwasher, Dryer, Refrigerator, Sauna, Stove, Washer |
|
BasementDevelopment
|
Finished |
|
BasementFeatures
|
Separate Entrance, Walk Out |
|
BasementType
|
N/a (finished) |
|
ConstructionStyleAttachment
|
Detached |
|
CoolingType
|
Central Air Conditioning |
|
ExteriorFinish
|
Brick |
|
FireplacePresent
|
Yes |
|
FlooringType
|
Parquet, Hardwood |
|
HeatingFuel
|
Natural Gas |
|
HeatingType
|
Forced Air |
|
StoriesTotal
|
2 |
|
Type
|
House |
|
UtilityWater
|
Municipal Water |
Parking
Land
|
Acreage
|
No |
|
LandAmenities
|
Schools, Public Transit, Park, Place Of Worship |
|
Sewer
|
Sanitary Sewer |
|
SizeDepth
|
135 Ft ,1 In |
|
SizeFrontage
|
50 Ft |
|
SizeIrregular
|
50.05 X 135.16 Ft |
|
SizeTotalText
|
50.05 X 135.16 Ft |
|
ZoningDescription
|
Residential |
Rooms
| Level |
Type |
Length |
Width |
Dimensions |
|
Second Level |
Bedroom 5 |
4.26 m |
4.82 m |
4.26 m x 4.82 m |
|
Second Level |
Primary Bedroom |
6.12 m |
3.73 m |
6.12 m x 3.73 m |
|
Second Level |
Bedroom 2 |
4.46 m |
3.42 m |
4.46 m x 3.42 m |
|
Second Level |
Bedroom 3 |
4.39 m |
3.69 m |
4.39 m x 3.69 m |
|
Second Level |
Bedroom 4 |
4.48 m |
3.79 m |
4.48 m x 3.79 m |
|
Lower Level |
Recreational, Games Room |
7.78 m |
4.48 m |
7.78 m x 4.48 m |
|
Main Level |
Bedroom |
3.6 m |
2.82 m |
3.6 m x 2.82 m |
|
Main Level |
Living Room |
5.44 m |
3.68 m |
5.44 m x 3.68 m |
|
Main Level |
Dining Room |
4.15 m |
3.69 m |
4.15 m x 3.69 m |
|
Main Level |
Kitchen |
3.95 m |
4.6 m |
3.95 m x 4.6 m |
|
Main Level |
Eating Area |
3.29 m |
4.6 m |
3.29 m x 4.6 m |
|
Main Level |
Family Room |
5.37 m |
4.38 m |
5.37 m x 4.38 m |
Utilities
|
Cable
|
Available |
|
Sewer
|
Installed |
https://www.realtor.ca/real-estate/27437049/461-kenneth-avenue-toronto-willowdale-east-willowdale-east
































