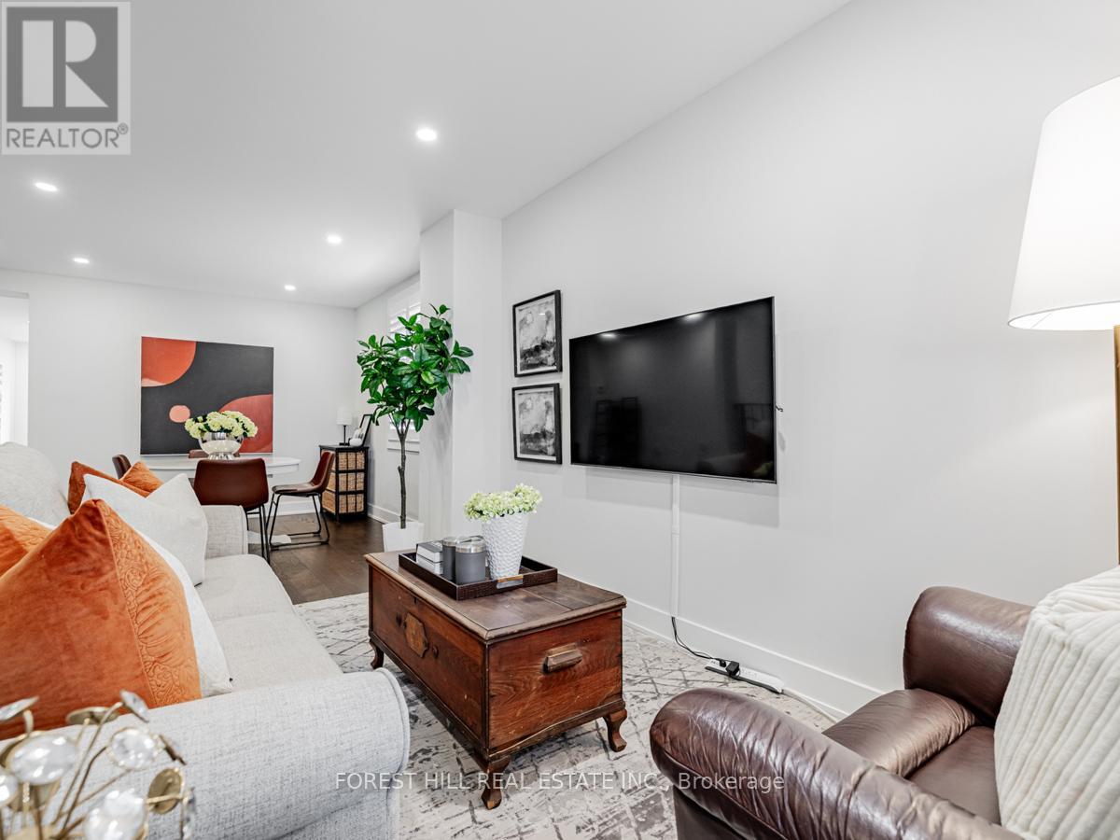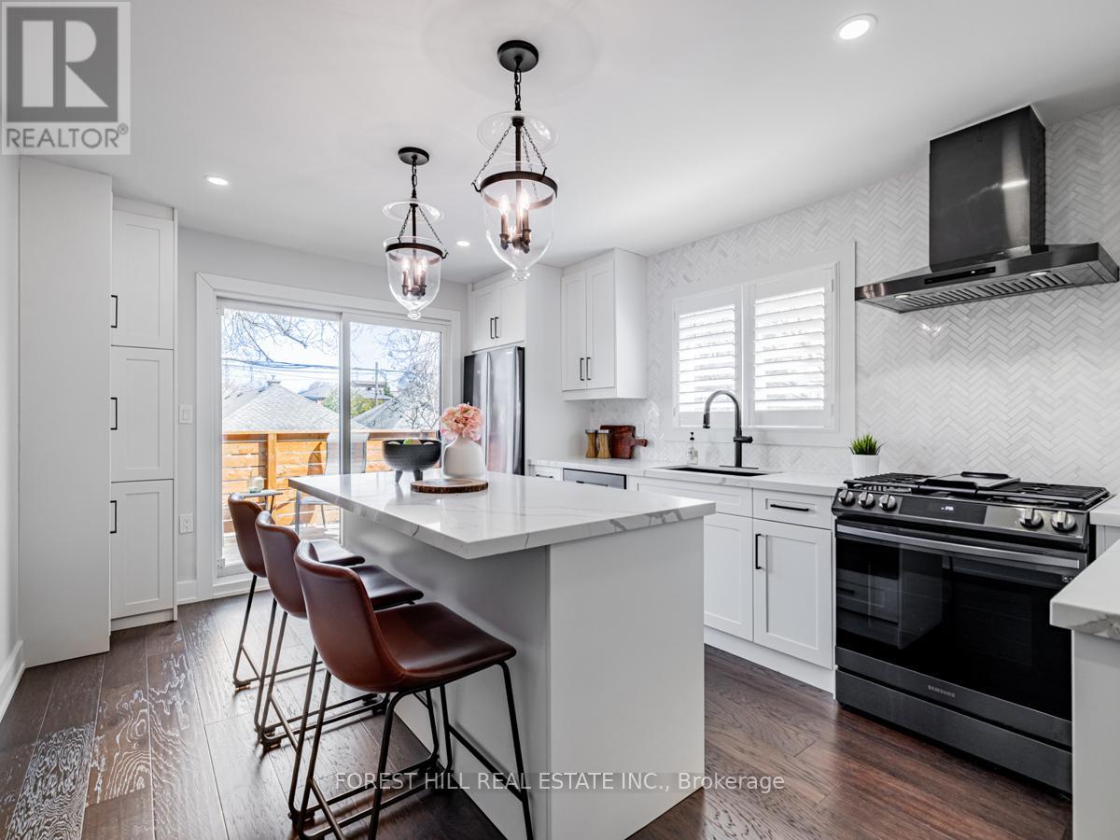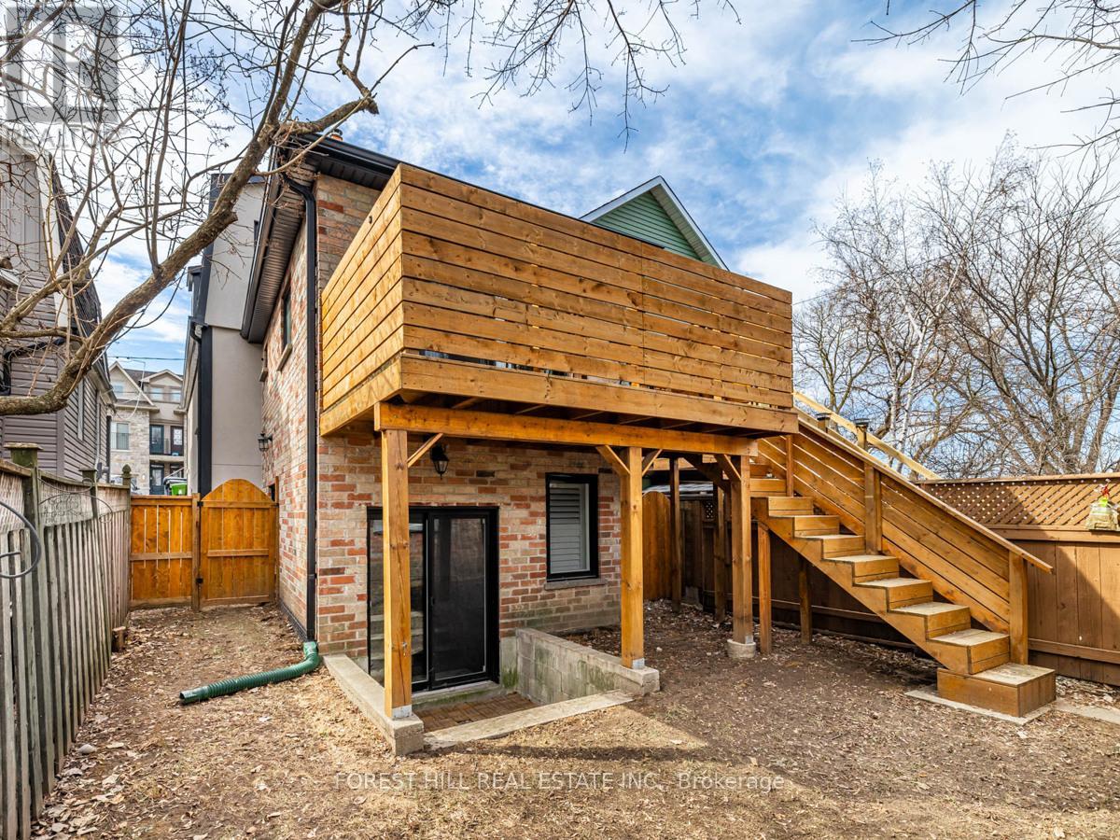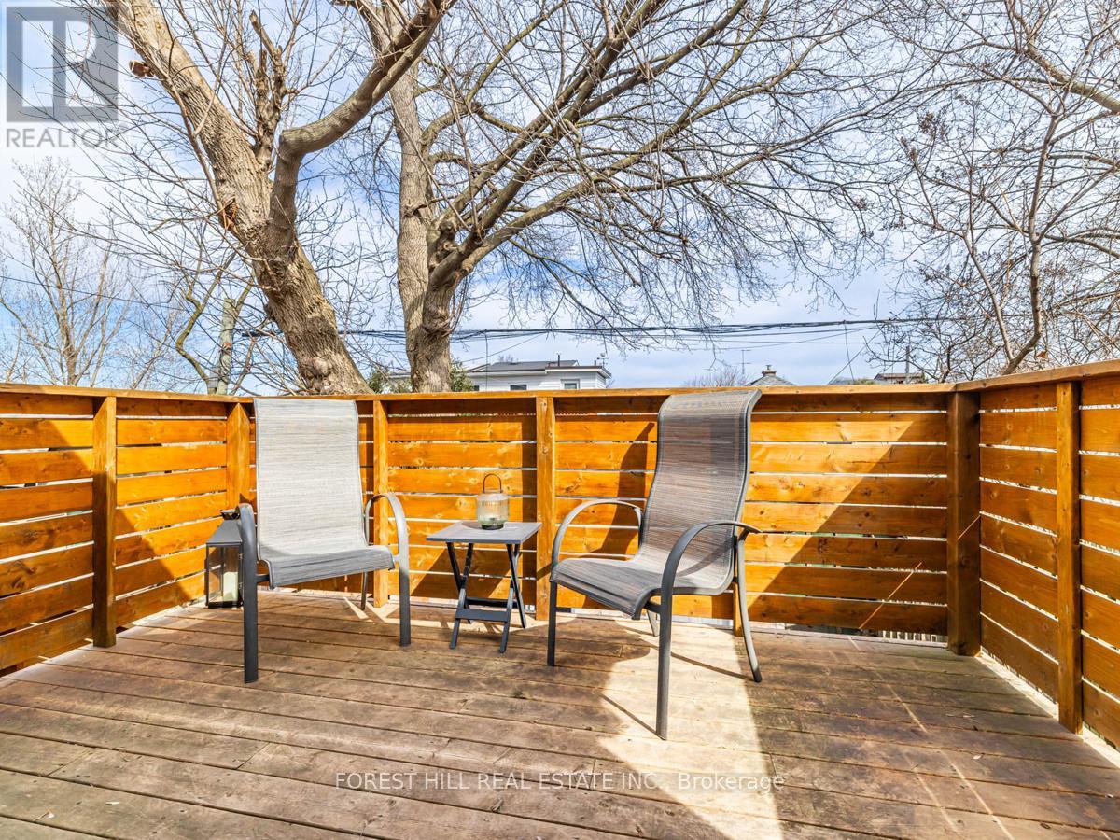3 Bedroom
3 Bathroom
Central Air Conditioning
Forced Air
$1,098,000
****HIDDEN JEWEL-------GEM/Charming Detached Home--------Completely Reno'd Interior(Extensive---FULL RENOVATION------Spent $$$$ in 2022)-------Perfectly Move-in Condition---------MASSIVE RENOVATION INSIDE/OUTSIDE(2022-------SPENT $$$$) & a Single Detached Home with 3Bedrms+3washrms with a FULL WALK-OUT BASEMENT with HI CEILING(REC RM)***In Exclusive-Hidden Pocket of Runnymede***This Thoughtfully-designed layout ensures Comfort and Functionality for growing families & Immaculately-Kept and Spotlessly Clean(Feels Very Fresh/New)---Offering a Spacious Front-Porch & Open Concept Living/Dining Rooms, Culinary Experience--Modern KItchen with Extra Pantry & Easy Access To a Cozy/Overlooking City Skyline Newer Deck(This Kitchen is a Showstopper with its Stylish backsplash,sleek appliance and rich marble backsplsh & centre island with breakfast bar area)**The Sunny, Bright and airy primary bedroom features a Built-In Closet & The two bedrooms are spacious, offering a private view, closets**The Stunning/practically-designed basement offers a fantastic open concept recreation room area with hi ceiling, completely a Walk-Out to a Private backyard, Functional Laundry room with cabinetry & Open area for a Home office or cozy sitting area***TOO MANY TO MENTION---Reno'd In 2022(SPENT $$$$)----NEWER STUCCO EXTERIOR,NEWER DECK,NEWER FRONT-PORCH,NEWER HARDWOOD FLOOR,NEWER LAMINATE FLOOR,ATTIC INSUALTION,INTERLOCKING FRONTYARD DRIVEWAY,NEWER KITCHEN WITH NEWER APPLIANCE+CENTRE ISLAND+MARBLE BACKSPLASH,NEWER WASHROOMS,NEWER WINDOWS,NEWER DOORS,NEWR POCKET DOOR,NEWER CUSTOM IRON RAILING,NEWER POT LIGHTINGS & CHANDELIER & MORE--------A MUST SEE HOME (id:49907)
Property Details
|
MLS® Number
|
W12033896 |
|
Property Type
|
Single Family |
|
Community Name
|
Rockcliffe-Smythe |
|
AmenitiesNearBy
|
Schools, Public Transit, Place Of Worship, Park |
|
CommunityFeatures
|
Community Centre |
|
Features
|
Wooded Area, Lighting |
|
ParkingSpaceTotal
|
1 |
|
Structure
|
Deck, Porch |
|
ViewType
|
City View |
Building
|
BathroomTotal
|
3 |
|
BedroomsAboveGround
|
3 |
|
BedroomsTotal
|
3 |
|
Appliances
|
Dishwasher, Dryer, Hood Fan, Microwave, Oven, Stove, Washer, Refrigerator |
|
BasementDevelopment
|
Finished |
|
BasementFeatures
|
Walk Out |
|
BasementType
|
N/a (finished) |
|
ConstructionStyleAttachment
|
Detached |
|
CoolingType
|
Central Air Conditioning |
|
ExteriorFinish
|
Stucco, Brick |
|
FlooringType
|
Hardwood, Tile, Laminate |
|
HalfBathTotal
|
1 |
|
HeatingFuel
|
Natural Gas |
|
HeatingType
|
Forced Air |
|
StoriesTotal
|
2 |
|
Type
|
House |
|
UtilityWater
|
Municipal Water |
Parking
Land
|
Acreage
|
No |
|
LandAmenities
|
Schools, Public Transit, Place Of Worship, Park |
|
Sewer
|
Sanitary Sewer |
|
SizeDepth
|
94 Ft ,6 In |
|
SizeFrontage
|
22 Ft ,6 In |
|
SizeIrregular
|
22.51 X 94.5 Ft |
|
SizeTotalText
|
22.51 X 94.5 Ft |
|
ZoningDescription
|
Residential |
Rooms
| Level |
Type |
Length |
Width |
Dimensions |
|
Second Level |
Primary Bedroom |
4.42 m |
2.76 m |
4.42 m x 2.76 m |
|
Second Level |
Bedroom 2 |
3.34 m |
2.55 m |
3.34 m x 2.55 m |
|
Second Level |
Bedroom 3 |
3.43 m |
1 m |
3.43 m x 1 m |
|
Second Level |
Bathroom |
|
|
Measurements not available |
|
Basement |
Laundry Room |
|
|
Measurements not available |
|
Basement |
Recreational, Games Room |
6.13 m |
3 m |
6.13 m x 3 m |
|
Basement |
Bathroom |
|
|
Measurements not available |
|
Basement |
Utility Room |
|
|
Measurements not available |
|
Basement |
Office |
3.9 m |
2.93 m |
3.9 m x 2.93 m |
|
Main Level |
Foyer |
4.5 m |
2 m |
4.5 m x 2 m |
|
Main Level |
Living Room |
4.63 m |
3.3 m |
4.63 m x 3.3 m |
|
Main Level |
Dining Room |
3.8 m |
3.25 m |
3.8 m x 3.25 m |
|
Main Level |
Kitchen |
4.39 m |
3.46 m |
4.39 m x 3.46 m |
Utilities
|
Cable
|
Available |
|
Sewer
|
Installed |
https://www.realtor.ca/real-estate/28056915/47-norval-street-toronto-rockcliffe-smythe-rockcliffe-smythe




































