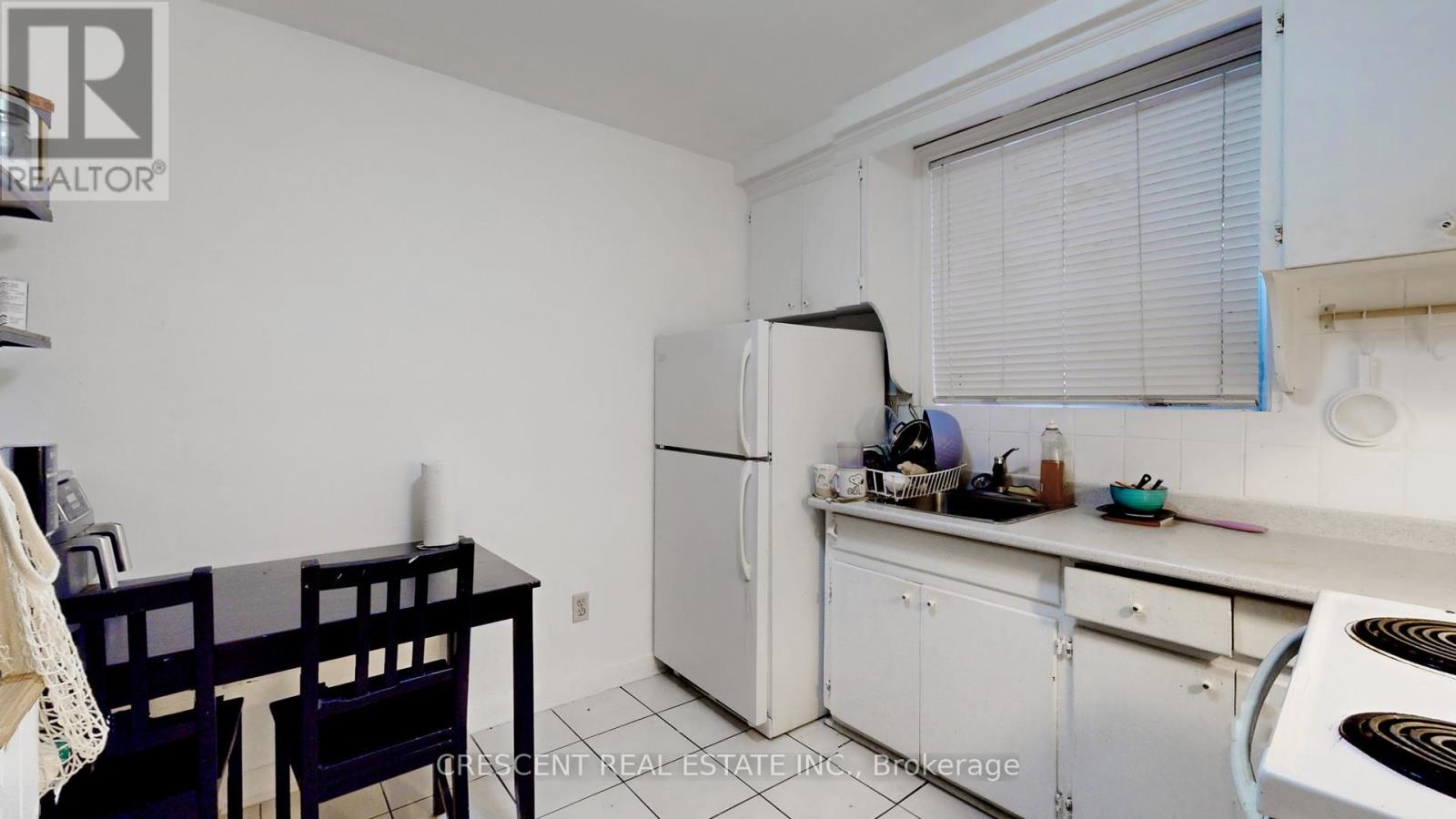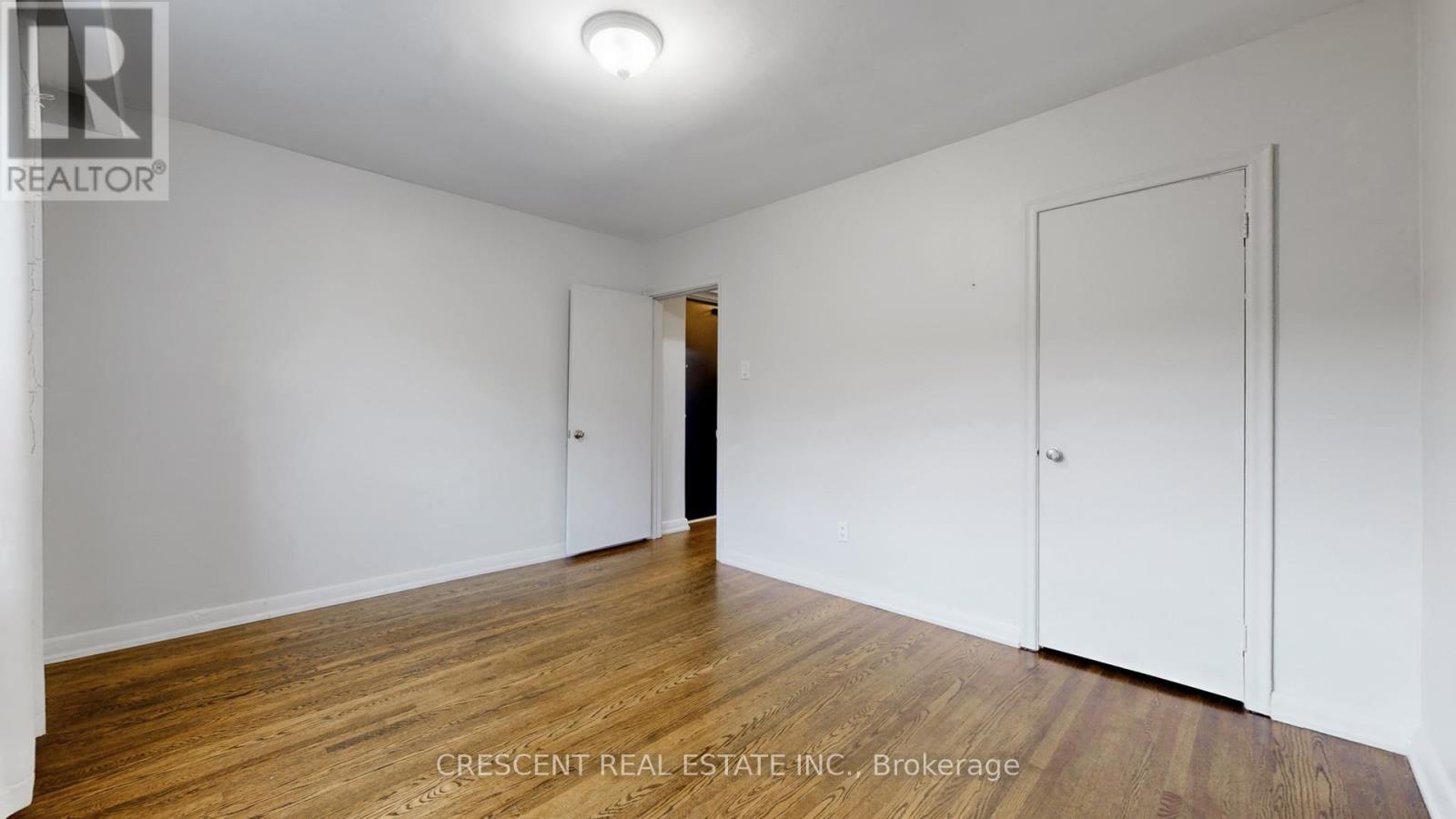11 Bedroom
6 Bathroom
Wall Unit
Radiant Heat
$2,329,000
Discover the potential of this outstanding 6-unit multiplex, perfectly positioned in a high-demand area that guarantees steady rental income and Incredibe value add opportunity . This well-maintained property features 5-2 bed 1 bath and 1-1 bed 1 bath units. Steps to the highly anticipated Mount Dennis Lrt. Numerous upgrades and impeccably maintained. **** EXTRAS **** All Owned Appliances (id:49907)
Property Details
|
MLS® Number
|
W9253614 |
|
Property Type
|
Multi-family |
|
Community Name
|
Rockcliffe-Smythe |
|
ParkingSpaceTotal
|
4 |
Building
|
BathroomTotal
|
6 |
|
BedroomsAboveGround
|
8 |
|
BedroomsBelowGround
|
3 |
|
BedroomsTotal
|
11 |
|
Appliances
|
Water Heater, Refrigerator, Stove |
|
BasementFeatures
|
Apartment In Basement |
|
BasementType
|
N/a |
|
CoolingType
|
Wall Unit |
|
ExteriorFinish
|
Brick |
|
FoundationType
|
Block |
|
HeatingFuel
|
Natural Gas |
|
HeatingType
|
Radiant Heat |
|
StoriesTotal
|
2 |
|
Type
|
Other |
|
UtilityWater
|
Municipal Water |
Land
|
Acreage
|
No |
|
Sewer
|
Sanitary Sewer |
|
SizeDepth
|
95 Ft ,5 In |
|
SizeFrontage
|
45 Ft |
|
SizeIrregular
|
45.06 X 95.45 Ft |
|
SizeTotalText
|
45.06 X 95.45 Ft|under 1/2 Acre |
Rooms
| Level |
Type |
Length |
Width |
Dimensions |
|
Main Level |
Living Room |
4.47 m |
4.01 m |
4.47 m x 4.01 m |
|
Main Level |
Kitchen |
2.95 m |
2.9 m |
2.95 m x 2.9 m |
|
Main Level |
Primary Bedroom |
3.3 m |
3.45 m |
3.3 m x 3.45 m |
|
Main Level |
Bedroom 2 |
3.15 m |
2.9 m |
3.15 m x 2.9 m |
|
Main Level |
Bathroom |
2.01 m |
1.52 m |
2.01 m x 1.52 m |
Utilities
|
Cable
|
Installed |
|
Sewer
|
Installed |
https://www.realtor.ca/real-estate/27289195/5-cliff-street-toronto-rockcliffe-smythe-rockcliffe-smythe

































