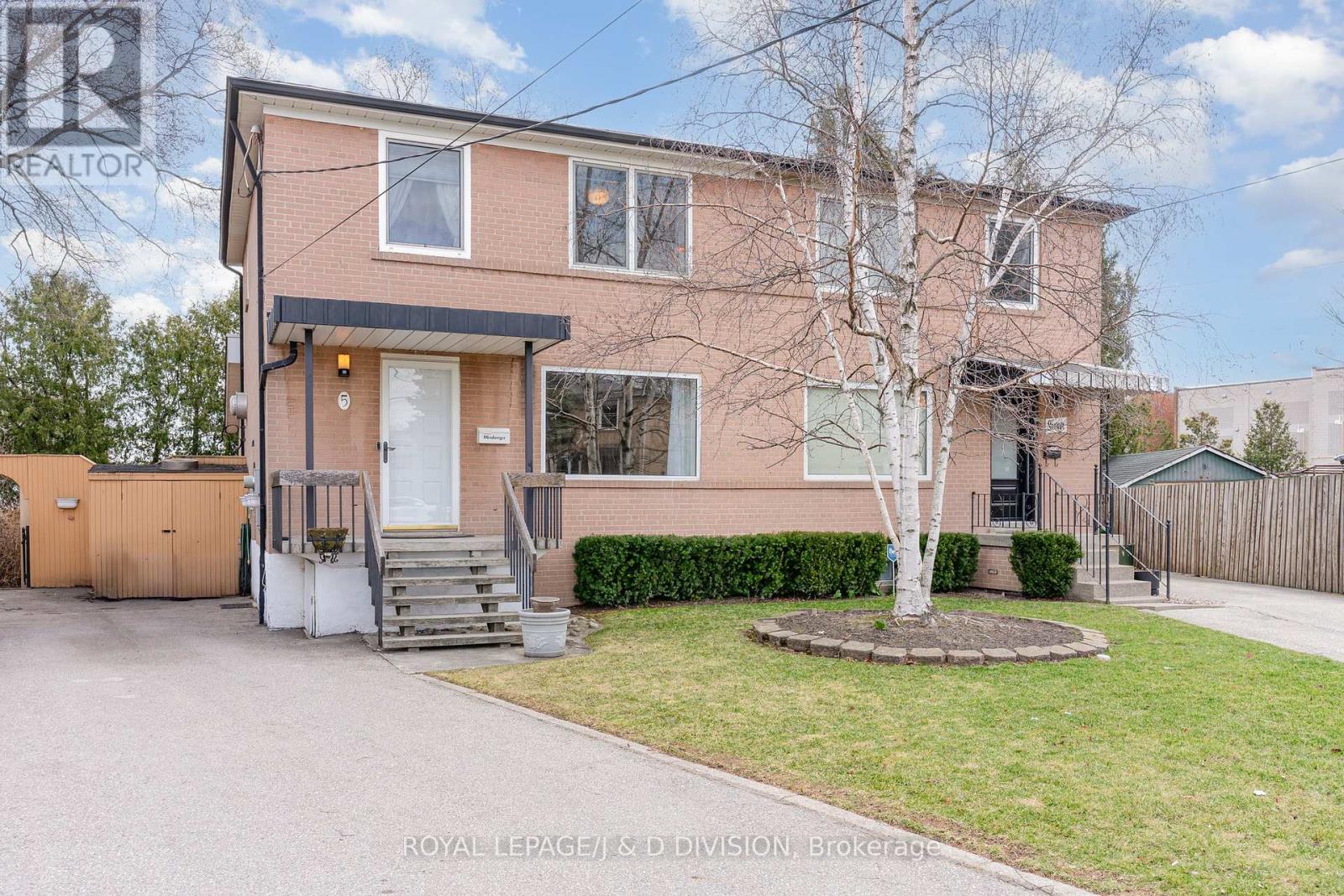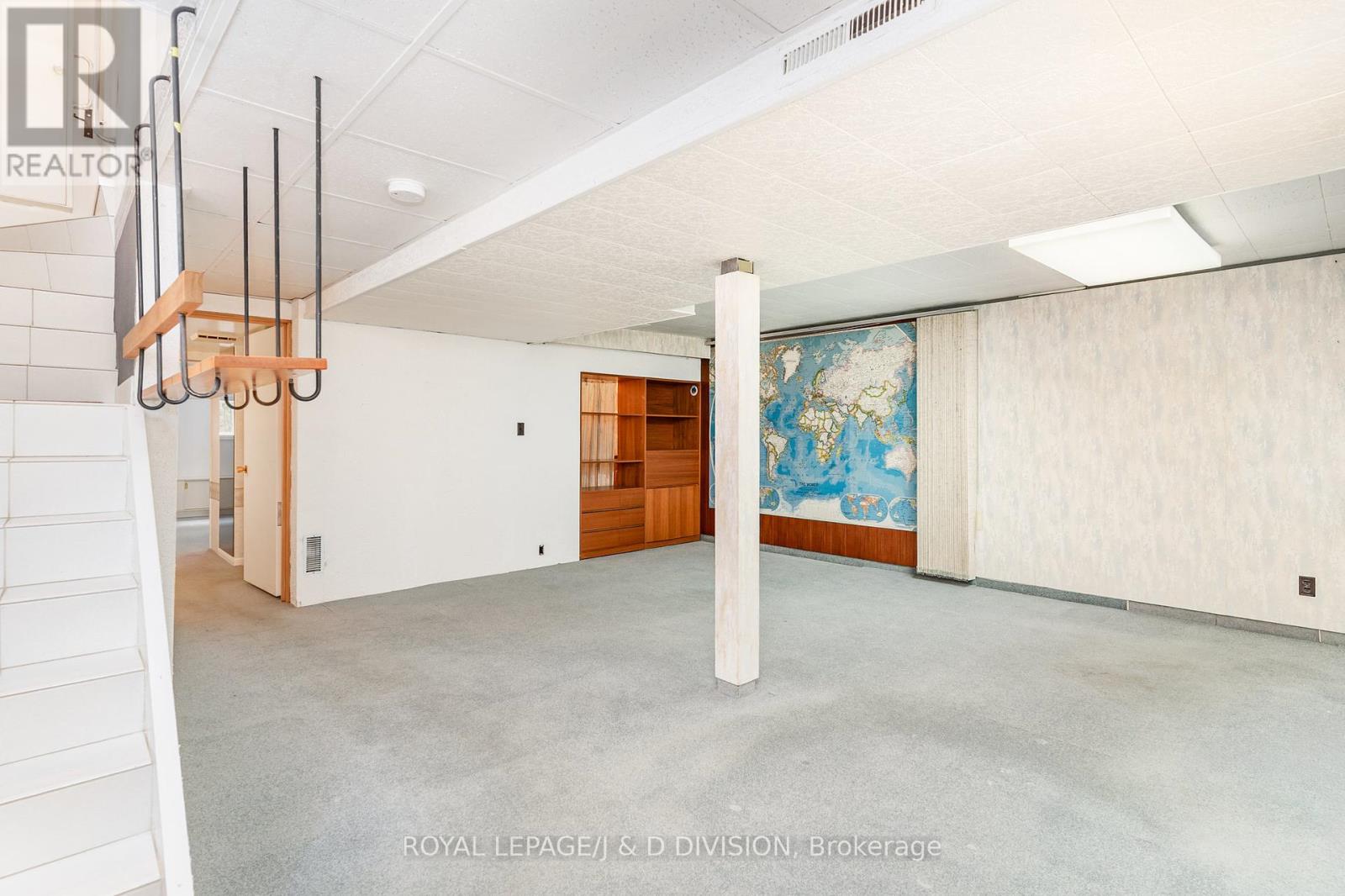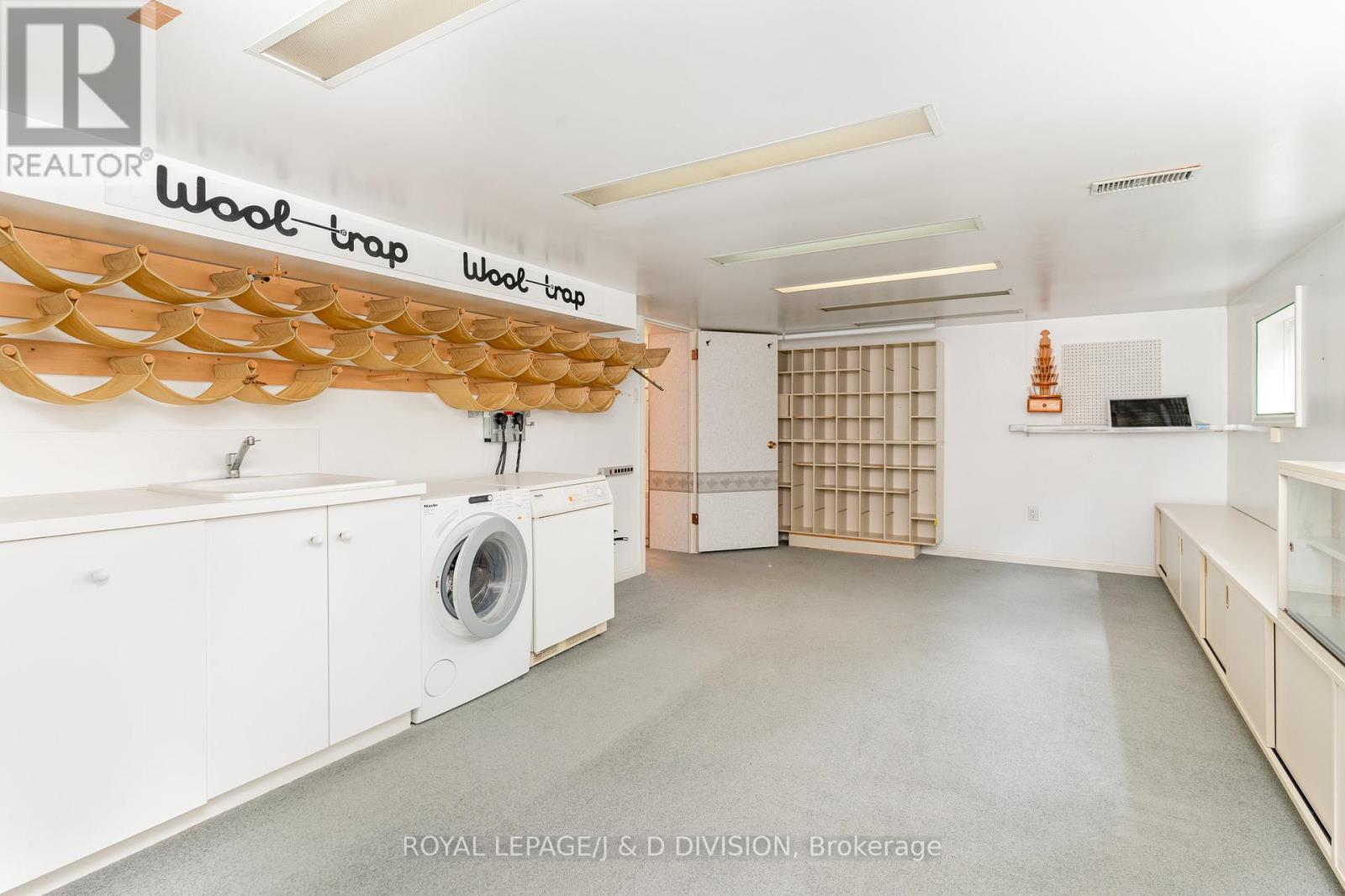3 Bedroom
2 Bathroom
1,500 - 2,000 ft2
Central Air Conditioning
Forced Air
$999,000
Opportunity knocks in this wonderful family home on a quiet cul-de-sac that has been lovingly maintained by the same family since 1957. Spacious semi with a main floor family room addition situated on a large pie shaped lot. Many European style windows, whirlpool spa tub in basement, multiple skylights and a pond in the yard. Great potential to modernize and make your own. Basement has potential for in-law apartment (id:49907)
Property Details
|
MLS® Number
|
W12074259 |
|
Property Type
|
Single Family |
|
Community Name
|
Rockcliffe-Smythe |
|
Equipment Type
|
Water Heater - Gas |
|
Parking Space Total
|
3 |
|
Rental Equipment Type
|
Water Heater - Gas |
|
Structure
|
Deck, Shed |
Building
|
Bathroom Total
|
2 |
|
Bedrooms Above Ground
|
3 |
|
Bedrooms Total
|
3 |
|
Appliances
|
Oven - Built-in, Range, Water Heater, All, Cooktop, Dishwasher, Dryer, Oven, Washer, Window Coverings, Refrigerator |
|
Basement Development
|
Finished |
|
Basement Type
|
N/a (finished) |
|
Construction Style Attachment
|
Semi-detached |
|
Cooling Type
|
Central Air Conditioning |
|
Exterior Finish
|
Brick |
|
Flooring Type
|
Hardwood, Carpeted |
|
Foundation Type
|
Block |
|
Heating Fuel
|
Natural Gas |
|
Heating Type
|
Forced Air |
|
Stories Total
|
2 |
|
Size Interior
|
1,500 - 2,000 Ft2 |
|
Type
|
House |
|
Utility Water
|
Municipal Water |
Parking
Land
|
Acreage
|
No |
|
Sewer
|
Sanitary Sewer |
|
Size Depth
|
105 Ft ,3 In |
|
Size Frontage
|
22 Ft ,6 In |
|
Size Irregular
|
22.5 X 105.3 Ft ; North 104.28, South 110.27, Rear 63.92ft |
|
Size Total Text
|
22.5 X 105.3 Ft ; North 104.28, South 110.27, Rear 63.92ft |
Rooms
| Level |
Type |
Length |
Width |
Dimensions |
|
Second Level |
Primary Bedroom |
3.62 m |
3.48 m |
3.62 m x 3.48 m |
|
Second Level |
Bedroom 2 |
3.79 m |
2.86 m |
3.79 m x 2.86 m |
|
Second Level |
Bedroom 3 |
3.07 m |
2.61 m |
3.07 m x 2.61 m |
|
Basement |
Recreational, Games Room |
5.93 m |
5.83 m |
5.93 m x 5.83 m |
|
Basement |
Utility Room |
6.25 m |
3.93 m |
6.25 m x 3.93 m |
|
Main Level |
Living Room |
4.77 m |
3.56 m |
4.77 m x 3.56 m |
|
Main Level |
Dining Room |
3.56 m |
2.55 m |
3.56 m x 2.55 m |
|
Main Level |
Kitchen |
3.56 m |
3.28 m |
3.56 m x 3.28 m |
|
Main Level |
Family Room |
6.25 m |
4.09 m |
6.25 m x 4.09 m |
Utilities
|
Cable
|
Available |
|
Sewer
|
Installed |
https://www.realtor.ca/real-estate/28148694/5-gailmort-place-toronto-rockcliffe-smythe-rockcliffe-smythe




































