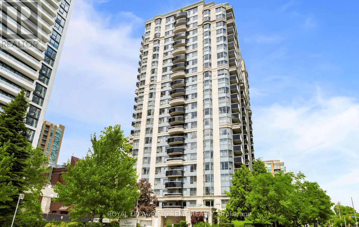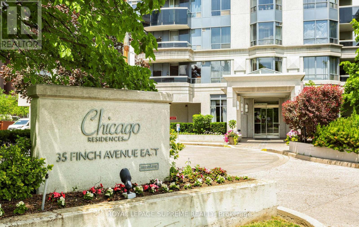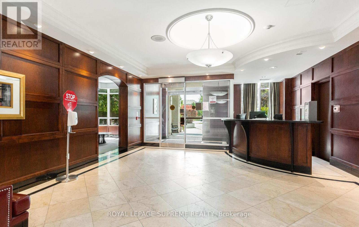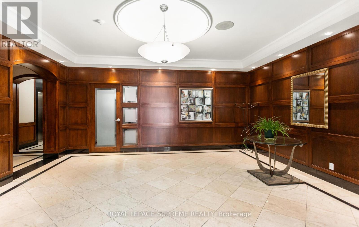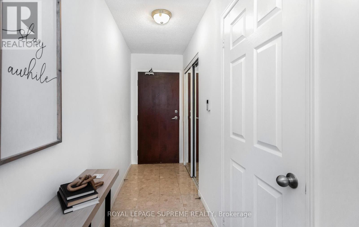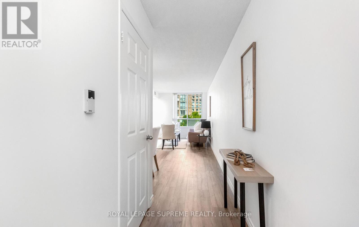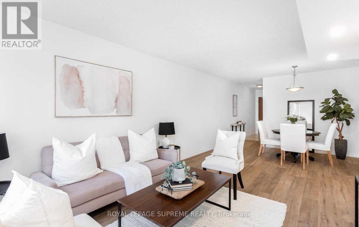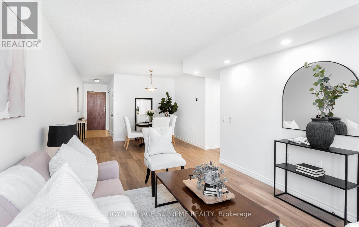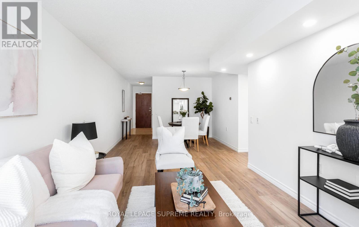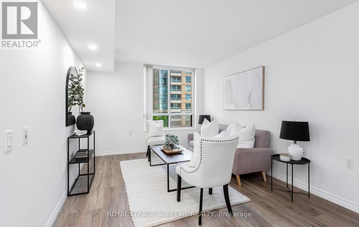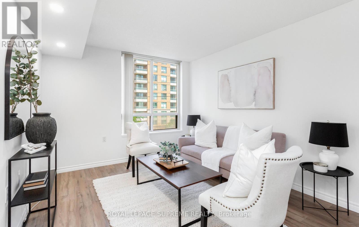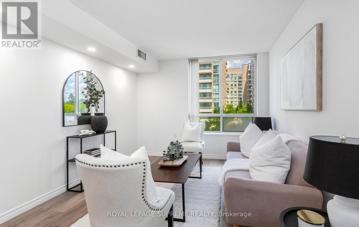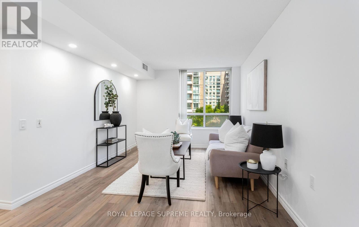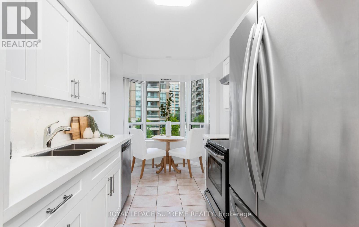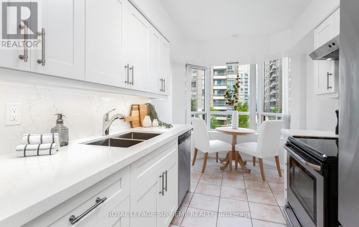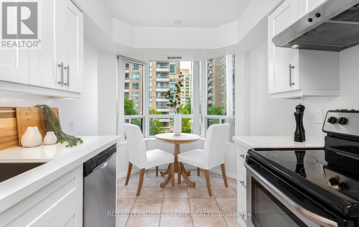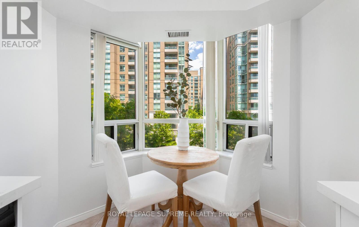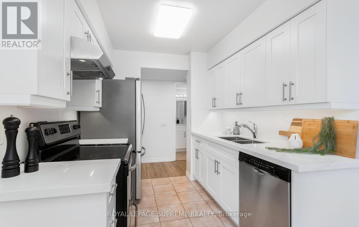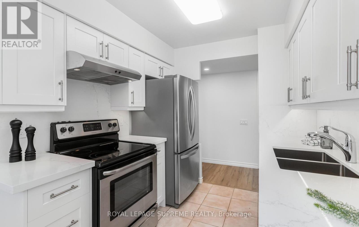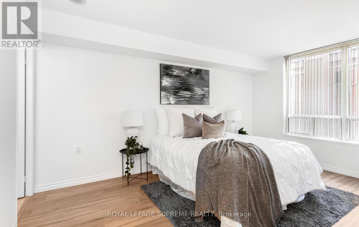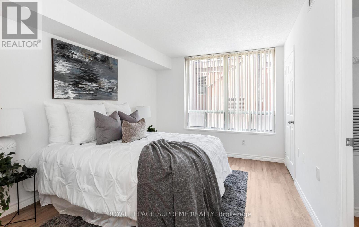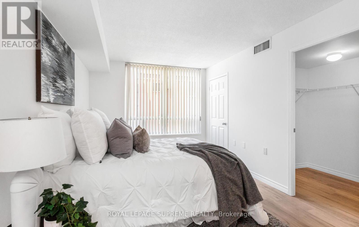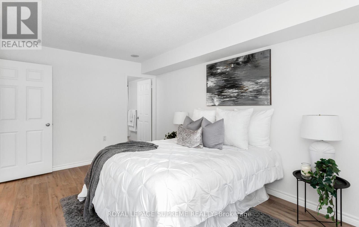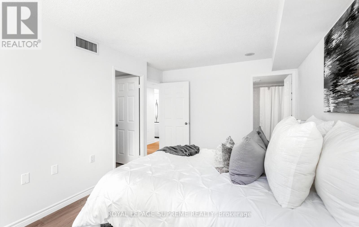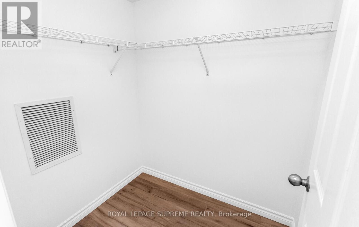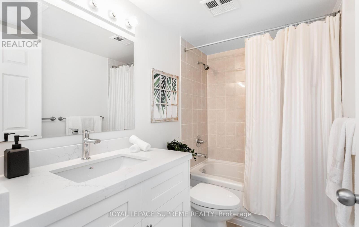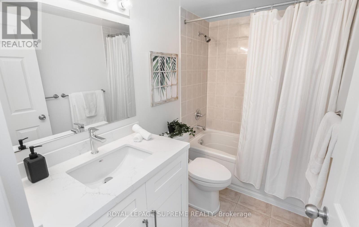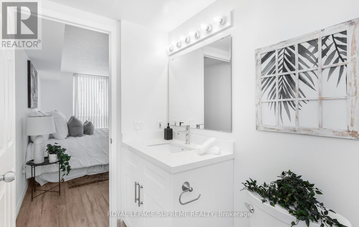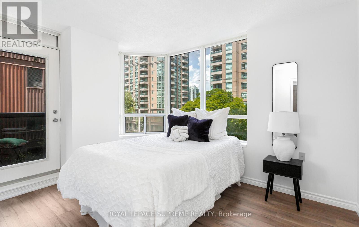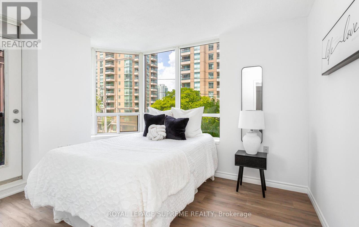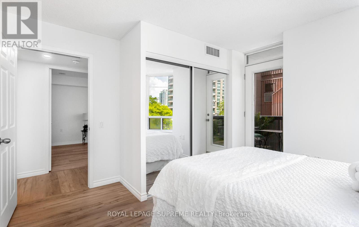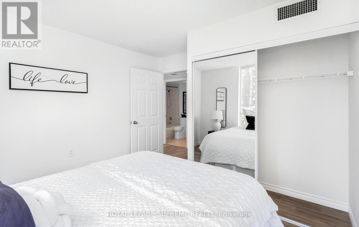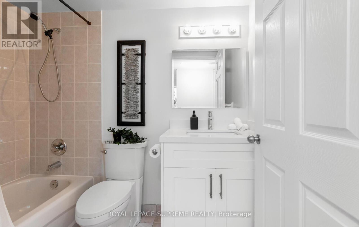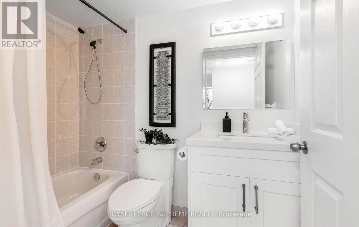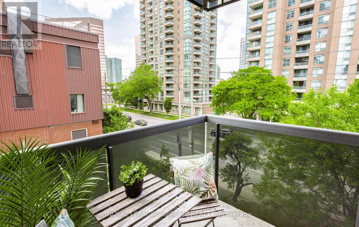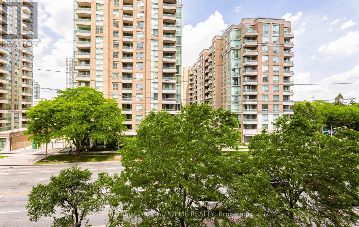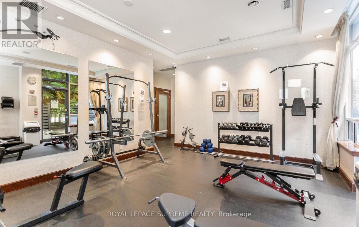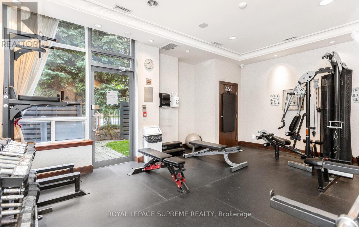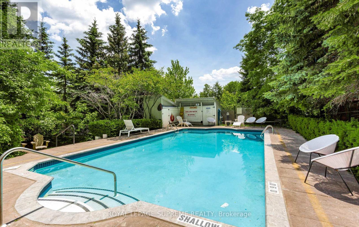2 Bedroom
2 Bathroom
1,000 - 1,199 ft2
Central Air Conditioning
Forced Air
$644,000Maintenance, Water, Common Area Maintenance, Insurance, Parking
$759.13 Monthly
BEST value per sqft with renovations! Welcome to the Chic Chicago Residence, a beautifully renovated and impeccably maintained 1,058 sq ft corner suite in the heart of Yonge & Finch. This bright and spacious 2-bedroom, 2-bathroom home features engineered hardwood floors, pot lights, and a thoughtfully designed layout that maximizes every inch of space. The separate eat-in kitchen offers stainless steel appliances, updated white cabinetry, brushed-nickel hardware, and a dedicated breakfast area framed by a charming bay window with picturesque views. The primary bedroom offers a walk-in closet and a 4-piece ensuite. The second bedroom provides direct access to a generous private terrace, perfect for morning coffee or outdoor relaxation. Both bathrooms have been refreshed with modern white vanities, oversized mirrors, and bright, updated lighting. A rare bonus: the oversized in-suite laundry room, large enough to double as a full pantry or additional storage room. Enjoy the convenience of transit right at your doorstep, with Finch subway station just steps away. This pet-friendly building offers an impressive array of amenities, including an outdoor pool, sauna, fully equipped gym, weight room, party/meeting room, guest suites, and visitor parking. This spotless unit shows A+ just move in and enjoy! (id:49907)
Property Details
|
MLS® Number
|
C12550608 |
|
Property Type
|
Single Family |
|
Community Name
|
Willowdale East |
|
Community Features
|
Pets Not Allowed |
|
Features
|
Elevator, Carpet Free |
|
Parking Space Total
|
1 |
Building
|
Bathroom Total
|
2 |
|
Bedrooms Above Ground
|
2 |
|
Bedrooms Total
|
2 |
|
Amenities
|
Security/concierge, Exercise Centre, Storage - Locker |
|
Appliances
|
Dishwasher, Dryer, Stove, Washer, Window Coverings, Refrigerator |
|
Basement Type
|
None |
|
Cooling Type
|
Central Air Conditioning |
|
Exterior Finish
|
Brick |
|
Flooring Type
|
Hardwood |
|
Heating Fuel
|
Natural Gas |
|
Heating Type
|
Forced Air |
|
Size Interior
|
1,000 - 1,199 Ft2 |
|
Type
|
Apartment |
Parking
Land
Rooms
| Level |
Type |
Length |
Width |
Dimensions |
|
Main Level |
Living Room |
6.73 m |
3.58 m |
6.73 m x 3.58 m |
|
Main Level |
Dining Room |
6.73 m |
3.58 m |
6.73 m x 3.58 m |
|
Main Level |
Kitchen |
4.17 m |
2.44 m |
4.17 m x 2.44 m |
|
Main Level |
Primary Bedroom |
4.66 m |
3.05 m |
4.66 m x 3.05 m |
|
Main Level |
Bedroom 2 |
3.78 m |
3.39 m |
3.78 m x 3.39 m |
https://www.realtor.ca/real-estate/29109571/502-35-finch-avenue-e-toronto-willowdale-east-willowdale-east
