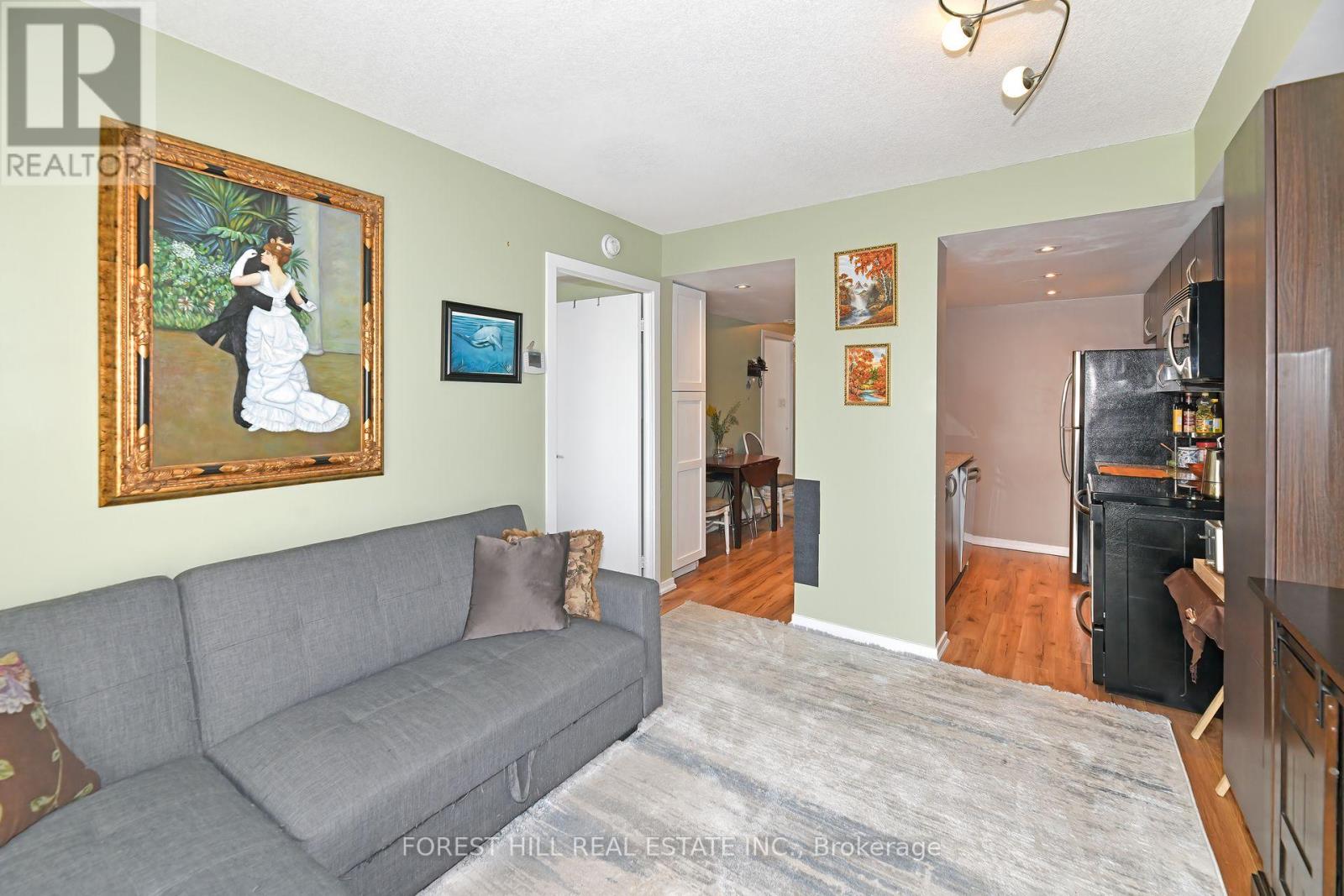505 - 801 Sheppard Avenue W Toronto (Clanton Park), Ontario M3H 2T3
$519,800Maintenance, Common Area Maintenance, Insurance, Parking, Water
$562.88 Monthly
Maintenance, Common Area Maintenance, Insurance, Parking, Water
$562.88 MonthlyThis small Boutique Building features an Open Concept layout for a 1 bedroom plus Den unit with laminate flooring throughout. Den can be used as a Dining Room and/or Office space or a Bedroom. Modern Kitchen Features Granite Countertops, Backsplash, a large centre Island & Stainless steel appliances as well a space for a table. The large Primary bedroom Will Not Disappoint With Large Wall Closet. Large in unit Storage Room/Furnace, One Parking Spot, A Balcony allowing for lots of natural light to flow in and potlights. Walking distance to the Sheppard West subway station for easy access to the downtown and Minutes To Allen Rd., The 401 & Yorkdale Mall. Wrap this beautiful unit up just in time for the holidays!! **** EXTRAS **** All existing appliances: S/S Fridge, S/S oven, S/S Microwave Hood Fan, S/S Dishwasher, Front Load Washer and Dryer, All Elf's and Window Coverings, Pantry cabinet, Tv Wall unit with electric Fireplace. (id:49907)
Property Details
| MLS® Number | C9344552 |
| Property Type | Single Family |
| Community Name | Clanton Park |
| CommunityFeatures | Pet Restrictions |
| Features | Balcony, Carpet Free, In Suite Laundry |
| ParkingSpaceTotal | 1 |
Building
| BathroomTotal | 1 |
| BedroomsAboveGround | 1 |
| BedroomsBelowGround | 1 |
| BedroomsTotal | 2 |
| CoolingType | Central Air Conditioning |
| ExteriorFinish | Brick, Concrete |
| FlooringType | Laminate |
| HeatingFuel | Natural Gas |
| HeatingType | Forced Air |
| Type | Apartment |
Parking
| Underground |
Land
| Acreage | No |
Rooms
| Level | Type | Length | Width | Dimensions |
|---|---|---|---|---|
| Ground Level | Living Room | 5.6 m | 3.3 m | 5.6 m x 3.3 m |
| Ground Level | Kitchen | 5.6 m | 3.3 m | 5.6 m x 3.3 m |
| Ground Level | Primary Bedroom | 3.05 m | 3.25 m | 3.05 m x 3.25 m |
| Ground Level | Den | 3.65 m | 2.3 m | 3.65 m x 2.3 m |

























