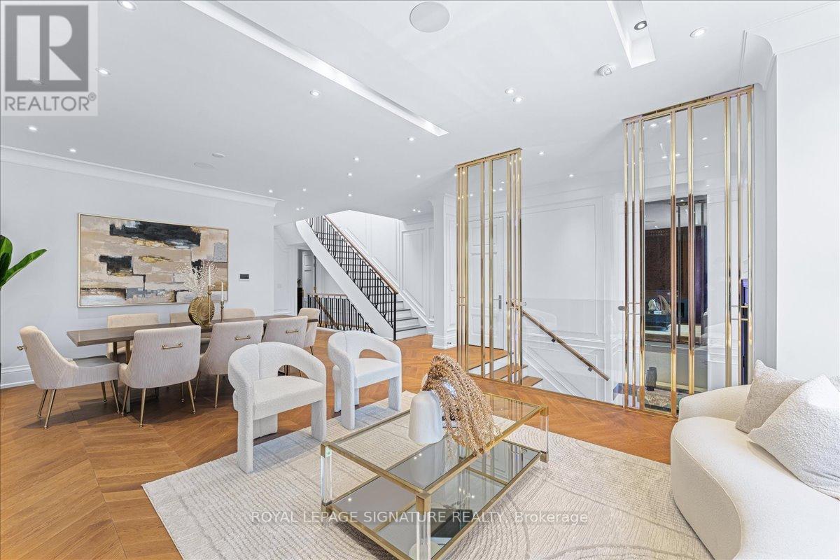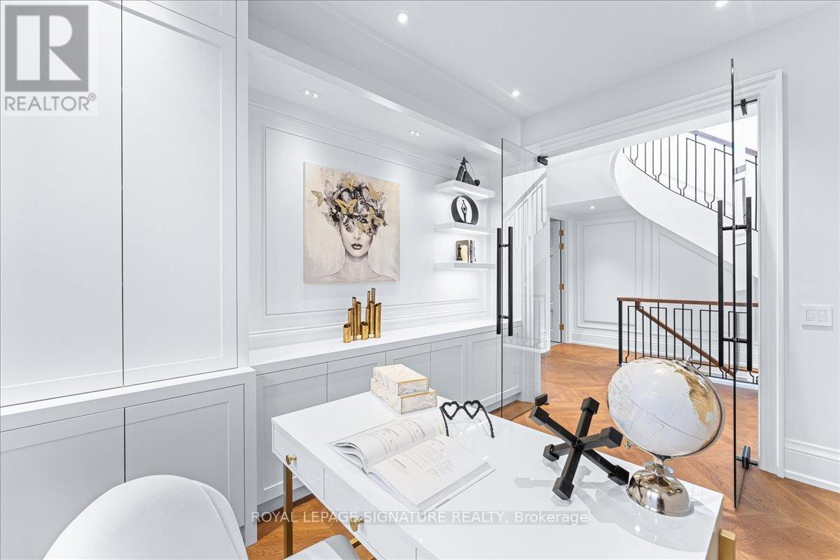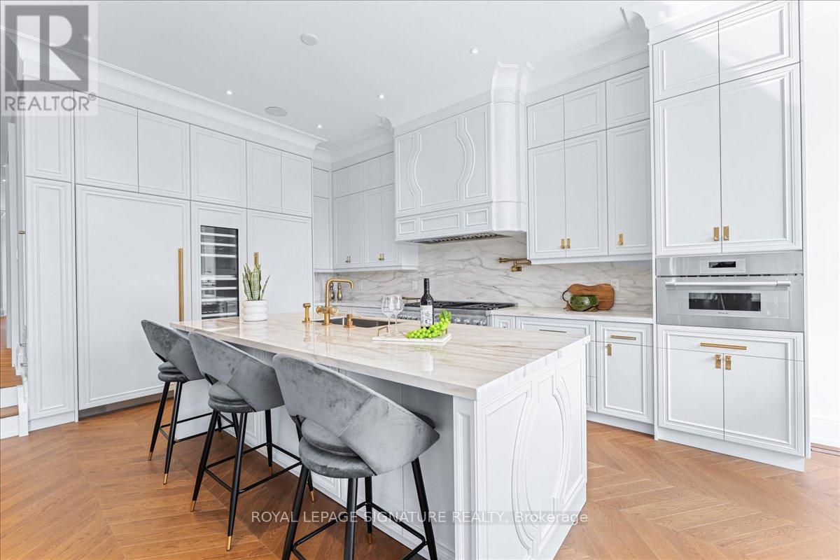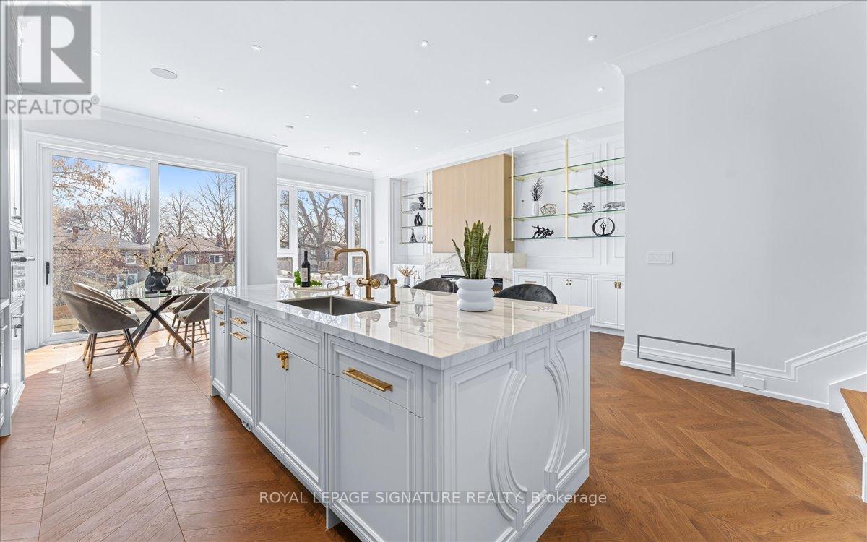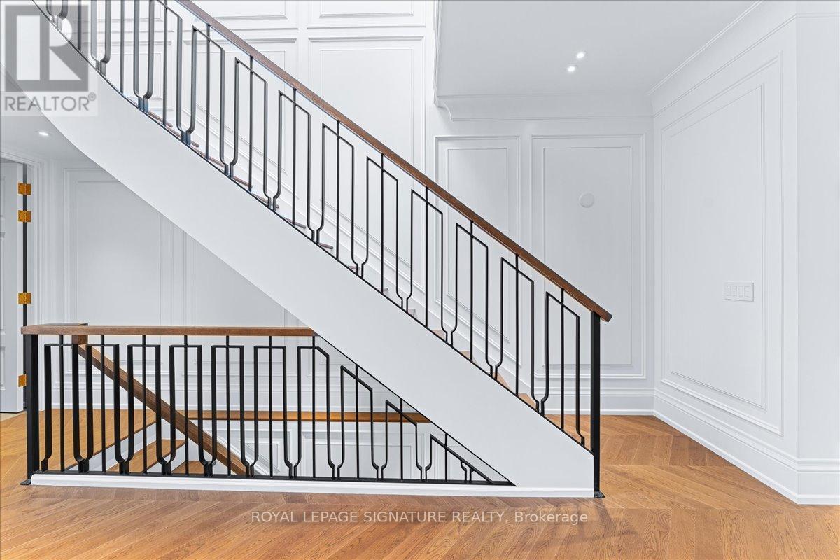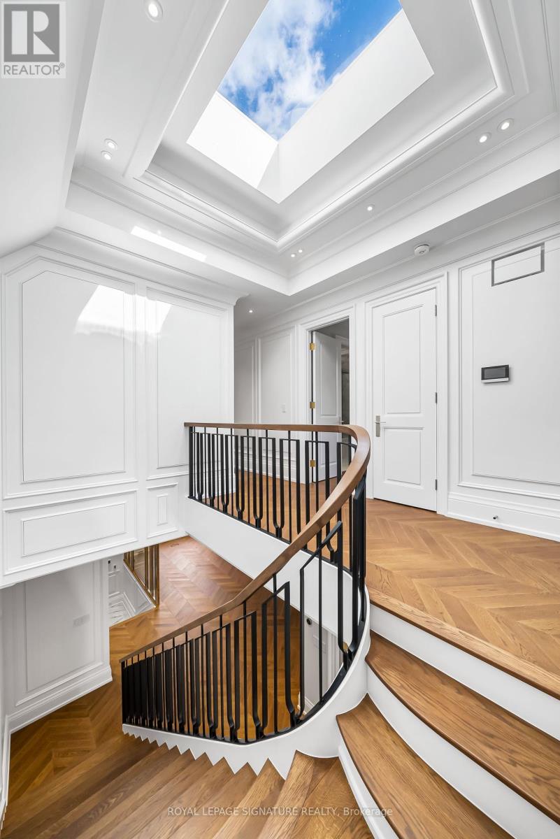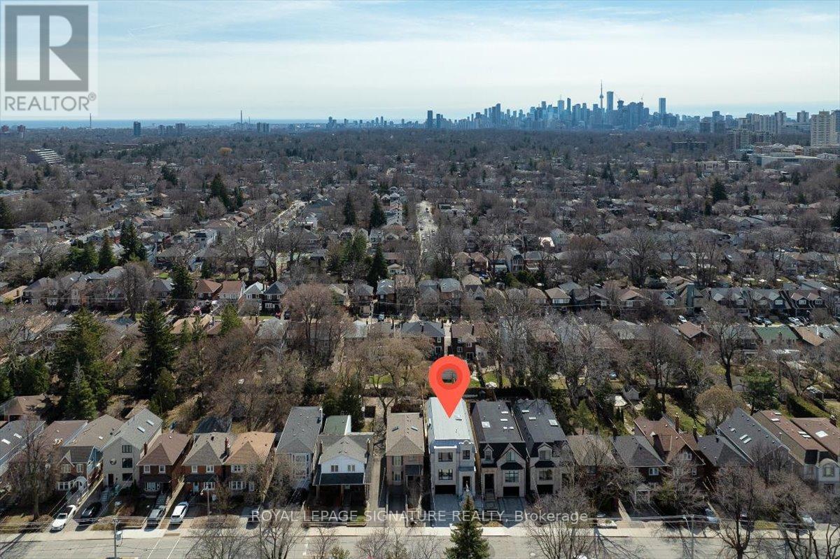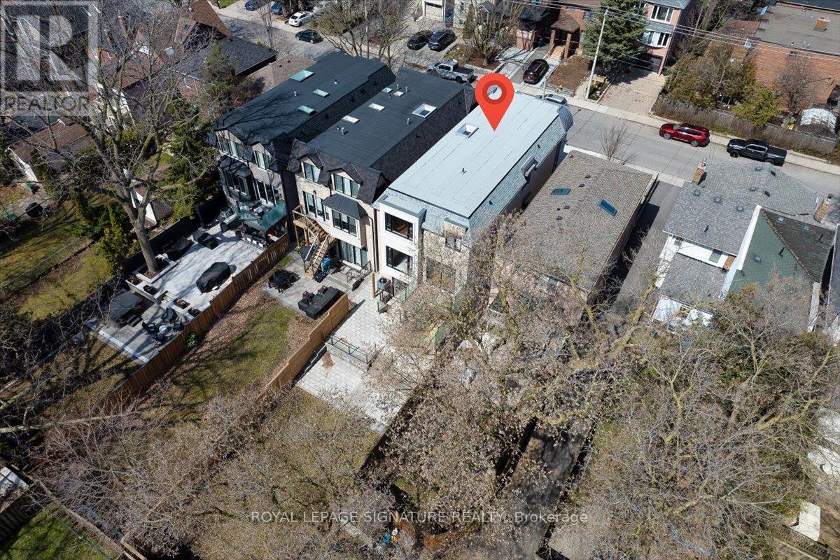5 Bedroom
5 Bathroom
Fireplace
Central Air Conditioning
Forced Air
$4,588,000
Experience luxury living in this brand-new, two-story home on a 150-foot-deep lot in the prestigious Mount Pleasant East area!Unparalleled luxury finishes throughout. Living/Dining features a gas fireplace w/ burled walnut wood. Office w/ built-in millwork &glass door, European chevron white oak flooring throughout the main floor. Enjoy an exceptional layout w/ a chef-inspired dreamkitchen w/ an Italian porcelain countertop(Antolini). Large family room features 11 ft ceiling, Gas fireplace, fully customized built-inwall unit w/ white oak rift cut, completed w/ porcelain and solid brass hardware. The Primary bedroom w/ 10 ft ceiling retreat featuresa luxurious 5-piece heated ensuite and boutique-style his/her walk-in closet. Walk-out basement features heated floor, Wine display w/over 200 bottles capacity, Bar w/ granite countertop, Fully custom fabricated w/ mini fridge, Gas fireplace finished w/ Italianporcelain. Heated floor in the foyer and powder room. E.V charger. **** EXTRAS **** All Existing Appliances: B/I Thermador Refrigerator and freezer, Thermador Wine cellar, Thermador 6-burner Gas Stove, ThermadorB/I Microwave, Thermador Dishwasher, Thermador Range Hood, and 2 Washers and 2 Dryers. (id:49907)
Property Details
|
MLS® Number
|
C9350685 |
|
Property Type
|
Single Family |
|
Neigbourhood
|
Mount Pleasant East |
|
Community Name
|
Mount Pleasant East |
|
AmenitiesNearBy
|
Hospital, Public Transit, Schools |
|
ParkingSpaceTotal
|
3 |
Building
|
BathroomTotal
|
5 |
|
BedroomsAboveGround
|
4 |
|
BedroomsBelowGround
|
1 |
|
BedroomsTotal
|
5 |
|
BasementDevelopment
|
Finished |
|
BasementFeatures
|
Walk Out |
|
BasementType
|
N/a (finished) |
|
ConstructionStyleAttachment
|
Detached |
|
CoolingType
|
Central Air Conditioning |
|
FireplacePresent
|
Yes |
|
FlooringType
|
Hardwood, Porcelain Tile |
|
FoundationType
|
Unknown |
|
HalfBathTotal
|
1 |
|
HeatingFuel
|
Natural Gas |
|
HeatingType
|
Forced Air |
|
StoriesTotal
|
2 |
|
Type
|
House |
|
UtilityWater
|
Municipal Water |
Parking
Land
|
Acreage
|
No |
|
FenceType
|
Fenced Yard |
|
LandAmenities
|
Hospital, Public Transit, Schools |
|
Sewer
|
Sanitary Sewer |
|
SizeDepth
|
150 Ft |
|
SizeFrontage
|
28 Ft ,3 In |
|
SizeIrregular
|
28.33 X 150 Ft |
|
SizeTotalText
|
28.33 X 150 Ft |
|
ZoningDescription
|
Residential |
Rooms
| Level |
Type |
Length |
Width |
Dimensions |
|
Second Level |
Primary Bedroom |
6.2 m |
4.91 m |
6.2 m x 4.91 m |
|
Second Level |
Bedroom 2 |
3.77 m |
3.44 m |
3.77 m x 3.44 m |
|
Second Level |
Bedroom 3 |
5.3 m |
3.43 m |
5.3 m x 3.43 m |
|
Second Level |
Bedroom 4 |
4.41 m |
2.73 m |
4.41 m x 2.73 m |
|
Basement |
Great Room |
6.58 m |
4.57 m |
6.58 m x 4.57 m |
|
Basement |
Bedroom |
3.49 m |
3.2 m |
3.49 m x 3.2 m |
|
Main Level |
Living Room |
7.48 m |
5.73 m |
7.48 m x 5.73 m |
|
Main Level |
Dining Room |
7.48 m |
5.73 m |
7.48 m x 5.73 m |
|
Main Level |
Kitchen |
7.18 m |
3.14 m |
7.18 m x 3.14 m |
|
Main Level |
Eating Area |
7.18 m |
3.14 m |
7.18 m x 3.14 m |
|
Main Level |
Family Room |
6.39 m |
3.46 m |
6.39 m x 3.46 m |
|
Main Level |
Office |
3.69 m |
2.6 m |
3.69 m x 2.6 m |
https://www.realtor.ca/real-estate/27418030/505-soudan-avenue-toronto-mount-pleasant-east-mount-pleasant-east


