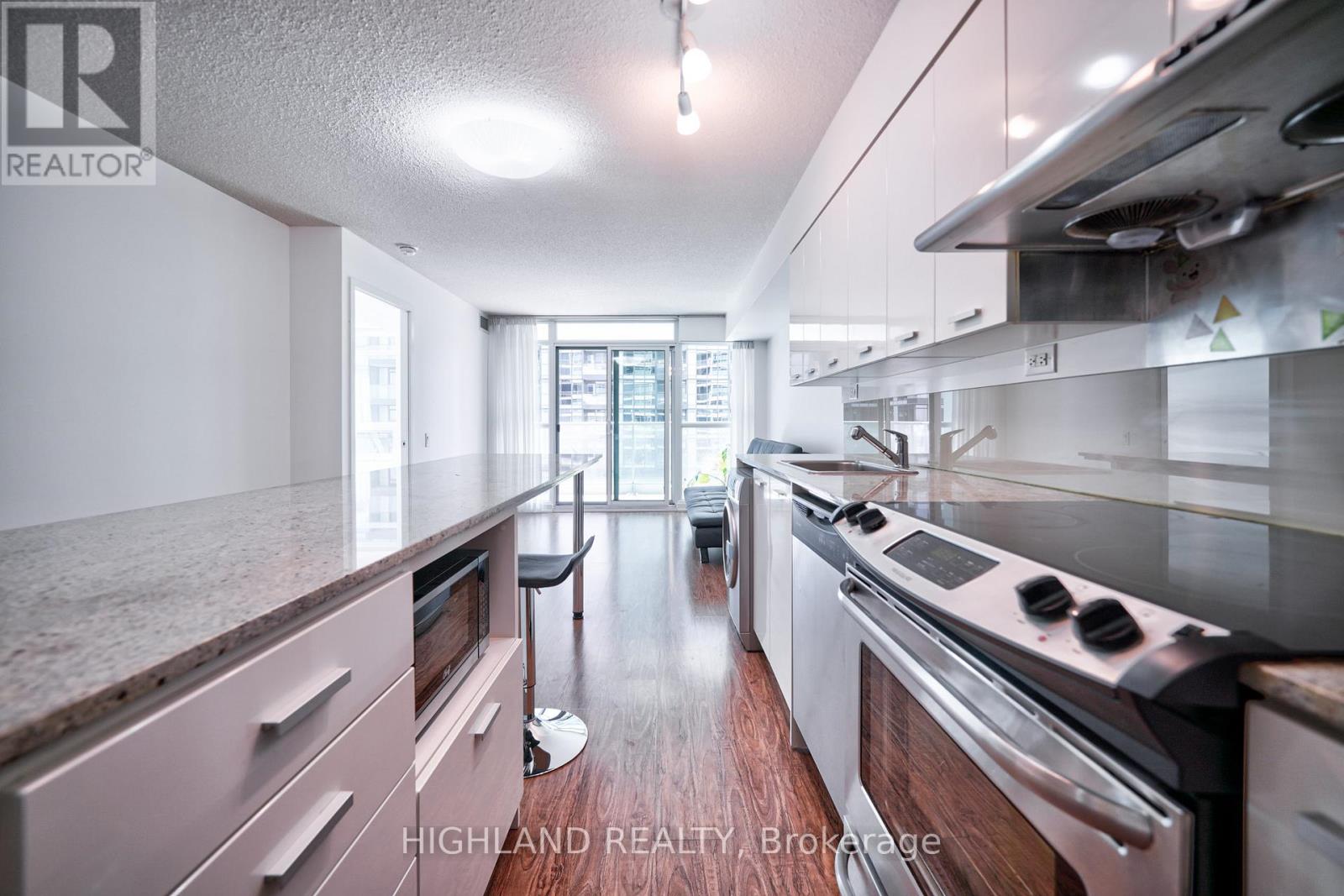512 - 15 Singer Court Toronto, Ontario M2K 0B5
2 Bedroom
2 Bathroom
700 - 799 ft2
Central Air Conditioning
Forced Air
$619,000Maintenance, Common Area Maintenance, Heat, Insurance, Parking, Water
$664.07 Monthly
Maintenance, Common Area Maintenance, Heat, Insurance, Parking, Water
$664.07 MonthlyPrime Location! Bright and spacious 1 Bed + Den + 2 Bath unit * approx. 760 ft. (703 interior + 57 balcony). South-facing with abundant natural light * Den can be used as a second bedroom * Open-concept modern kitchen with granite countertops and center island. * Excellent amenities: indoor pool, large gym, game/party rooms, badminton court, movie theater, and more. Convenient access to Hwy 401/404, IKEA, groceries, Canadian Tire, shopping malls, schools, daycares, and public transit. Includes 1 parking space and 1 locker. Move-in ready! (id:49907)
Property Details
| MLS® Number | C12084290 |
| Property Type | Single Family |
| Community Name | Bayview Village |
| Community Features | Pet Restrictions |
| Features | Balcony, In Suite Laundry |
| Parking Space Total | 1 |
Building
| Bathroom Total | 2 |
| Bedrooms Above Ground | 1 |
| Bedrooms Below Ground | 1 |
| Bedrooms Total | 2 |
| Amenities | Exercise Centre, Party Room, Storage - Locker |
| Cooling Type | Central Air Conditioning |
| Exterior Finish | Concrete |
| Flooring Type | Laminate, Carpeted |
| Heating Fuel | Natural Gas |
| Heating Type | Forced Air |
| Size Interior | 700 - 799 Ft2 |
| Type | Apartment |
Parking
| Underground | |
| Garage |
Land
| Acreage | No |
Rooms
| Level | Type | Length | Width | Dimensions |
|---|---|---|---|---|
| Flat | Living Room | 3.41 m | 3.27 m | 3.41 m x 3.27 m |
| Flat | Dining Room | 3.81 m | 3.57 m | 3.81 m x 3.57 m |
| Flat | Kitchen | 3.81 m | 3.57 m | 3.81 m x 3.57 m |
| Flat | Primary Bedroom | 3.7 m | 2.81 m | 3.7 m x 2.81 m |
| Flat | Den | 3.9 m | 1.95 m | 3.9 m x 1.95 m |
| Flat | Bathroom | 2.45 m | 1.9 m | 2.45 m x 1.9 m |
| Flat | Bathroom | 2.45 m | 1.5 m | 2.45 m x 1.5 m |


























