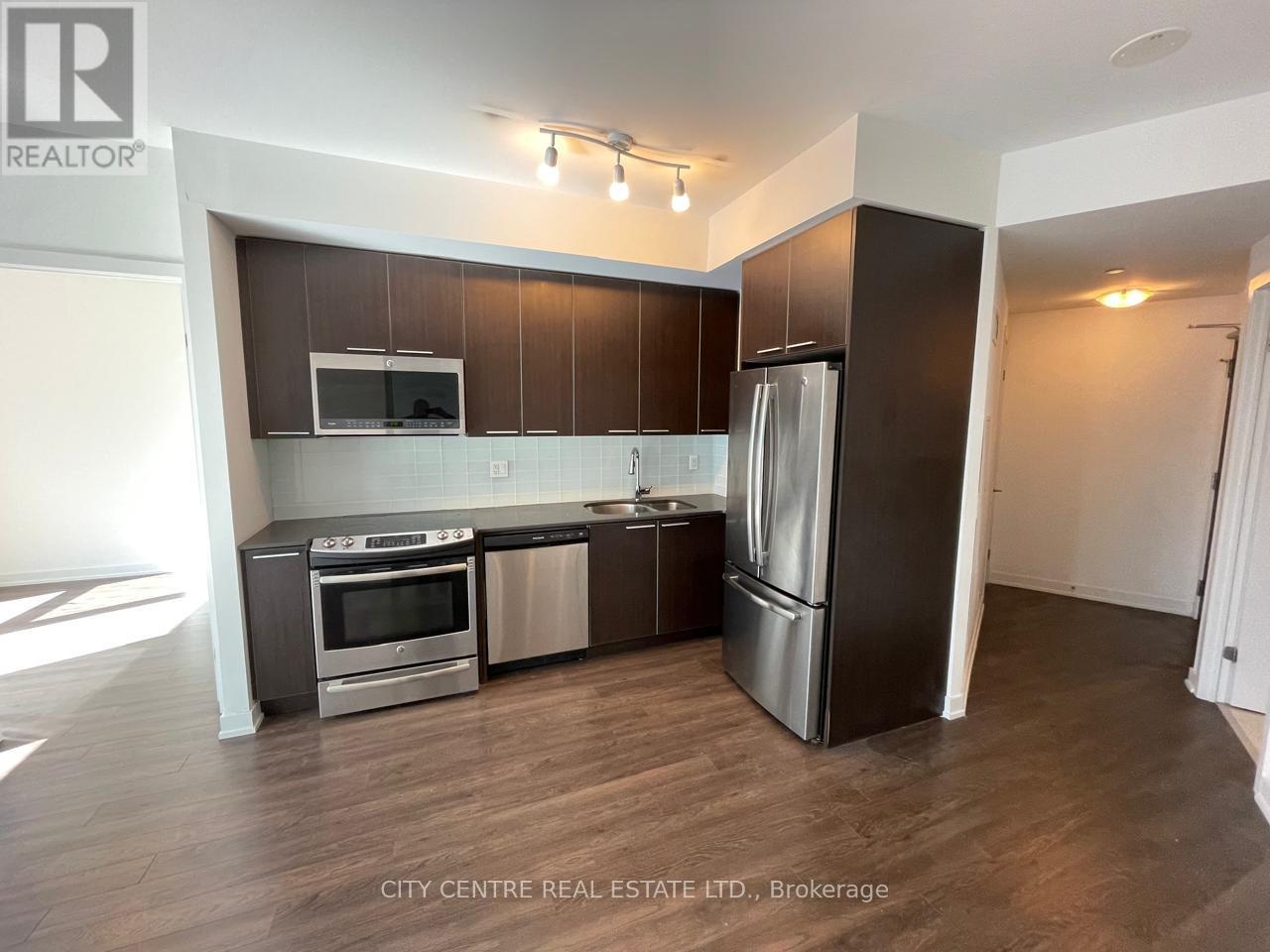2 Bedroom
2 Bathroom
700 - 799 ft2
Outdoor Pool
Central Air Conditioning
Forced Air
Waterfront
$620,000Maintenance, Heat, Water, Common Area Maintenance, Insurance, Parking
$647.26 Monthly
2 Bedroom, 2 Full Washroom, 1 Parking, 1 Locker, Westlake Encore, Modern Building, Amazing Location Overlooking Mimico Creek/Humber Bay Park Trail/Beach, Open Concept, Floor To Ceiling Windows, Double Access To Large Open Balcony, Facing West, Overlooking Relax Court, Laminate, Marble Flooring In Washrooms, Ensuite Laundry, Open Concept Kitchen With Quartz Counter/Ceramic Backsplash/Track Lights, Stainless Steel Appliances, Mirrored Closet Doors, 9-Foot Ceiling, Master Bedroom With Walk-in Closet and 3-Piece Ensuite Washroom, Excellent Building Amenities With 24 Hours Concierge, Gym, Party Room, Pool, Meeting Room, Visitor Parking, Steps to TTC, Shops, Restaurants, Walking and Bike Trails, Close Proximity to Gardiner Expressway , QEW, Highway 427 (id:49907)
Property Details
|
MLS® Number
|
W12409706 |
|
Property Type
|
Single Family |
|
Community Name
|
Mimico |
|
Amenities Near By
|
Beach, Park |
|
Community Features
|
Pet Restrictions |
|
Features
|
Conservation/green Belt, Balcony, Carpet Free |
|
Parking Space Total
|
1 |
|
Pool Type
|
Outdoor Pool |
|
Water Front Type
|
Waterfront |
Building
|
Bathroom Total
|
2 |
|
Bedrooms Above Ground
|
2 |
|
Bedrooms Total
|
2 |
|
Amenities
|
Party Room, Visitor Parking, Exercise Centre, Recreation Centre, Storage - Locker, Security/concierge |
|
Appliances
|
Garage Door Opener Remote(s), Dishwasher, Dryer, Microwave, Stove, Washer, Refrigerator |
|
Cooling Type
|
Central Air Conditioning |
|
Exterior Finish
|
Concrete |
|
Fire Protection
|
Smoke Detectors |
|
Flooring Type
|
Laminate, Ceramic |
|
Heating Fuel
|
Natural Gas |
|
Heating Type
|
Forced Air |
|
Size Interior
|
700 - 799 Ft2 |
|
Type
|
Apartment |
Parking
Land
|
Acreage
|
No |
|
Land Amenities
|
Beach, Park |
|
Surface Water
|
Lake/pond |
Rooms
| Level |
Type |
Length |
Width |
Dimensions |
|
Flat |
Foyer |
2.73 m |
1.34 m |
2.73 m x 1.34 m |
|
Flat |
Great Room |
5.9 m |
3.41 m |
5.9 m x 3.41 m |
|
Flat |
Kitchen |
5.9 m |
3.41 m |
5.9 m x 3.41 m |
|
Flat |
Primary Bedroom |
5.3 m |
2.93 m |
5.3 m x 2.93 m |
|
Flat |
Bedroom 2 |
3.25 m |
3.16 m |
3.25 m x 3.16 m |
|
Main Level |
Laundry Room |
1.56 m |
0.92 m |
1.56 m x 0.92 m |
https://www.realtor.ca/real-estate/28875921/522-10-park-lawn-road-toronto-mimico-mimico





























