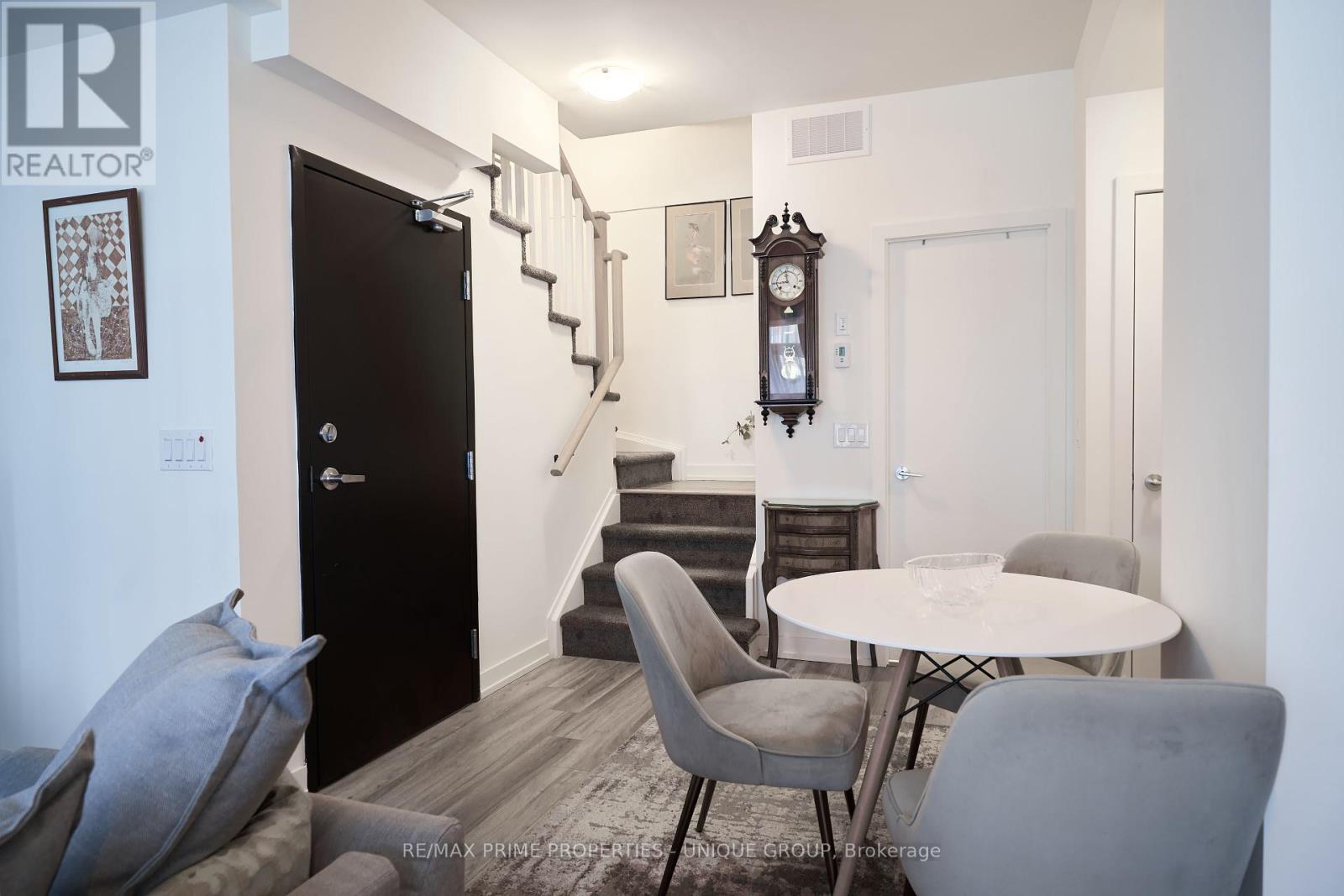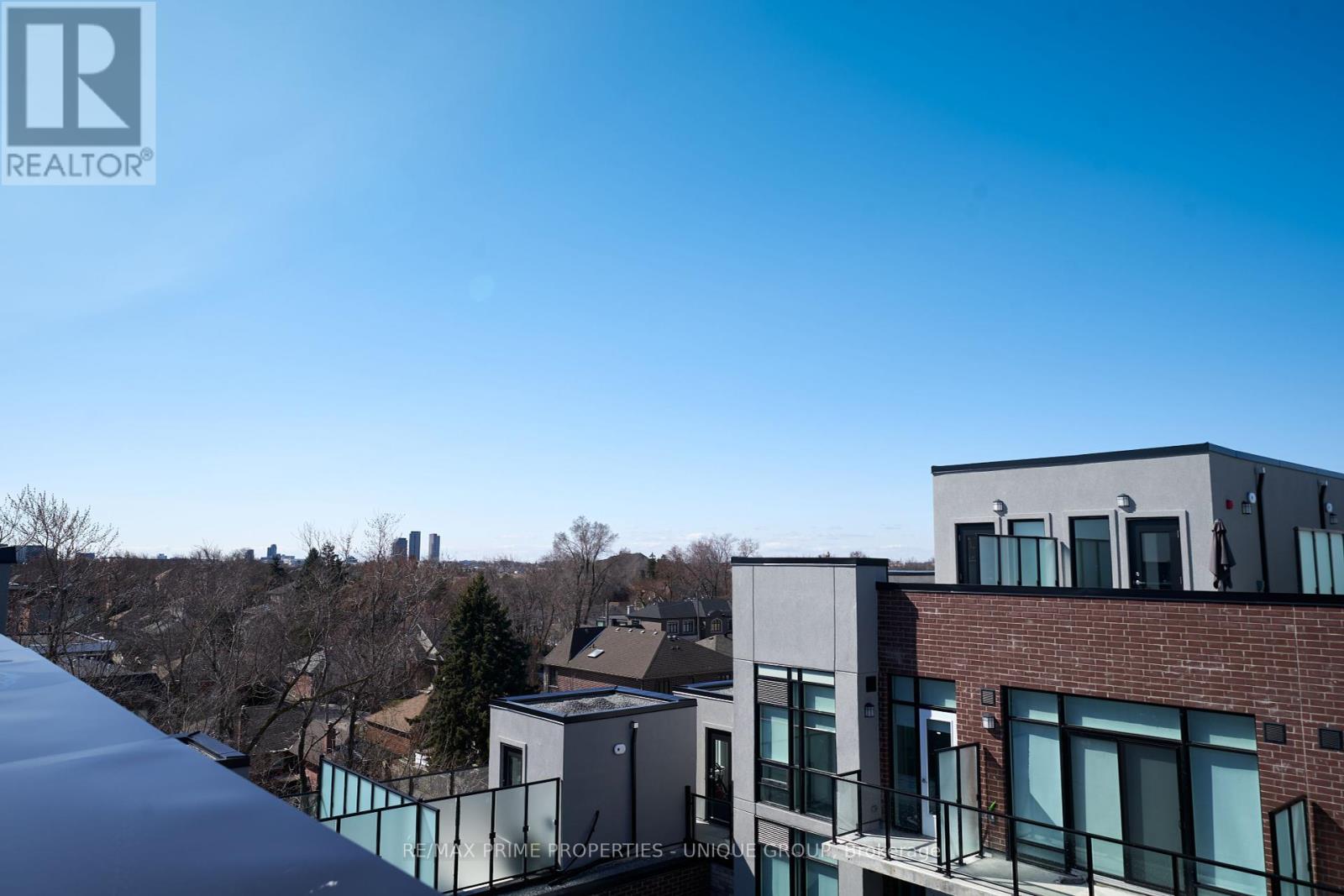53 - 861 Sheppard Avenue W Toronto, Ontario M3H 0E9
$799,000Maintenance, Common Area Maintenance, Insurance, Parking
$272.49 Monthly
Maintenance, Common Area Maintenance, Insurance, Parking
$272.49 MonthlyNestled in Greenwich Village, this modern community boasts 153 units, each crafted with durable cast-in-concrete construction. Inside, you'll find 9-foot-high ceilings with a smooth finish, along with contemporary European-inspired kitchen cabinetry featuring top-of-the-line stainless steel appliances known for their energy efficiency. The "Battery Park" model, approximately 1060 square feet, offers a sunny upper level, two bedrooms, and two full baths, as well as a rooftop garden and balconies totaling 251 square feet. Each unit has individual hydro, water, and gas meters for added convenience. This building offers underground parking and a locker for each unit, ensuring both convenience and security for residents. Located in a transit-friendly neighborhood, Sheppard Subway West is just a 5-minute walk away, with bus stops conveniently located at your doorstep. For those who prefer driving, the expressway and Highway 401 are easily accessible. (id:49907)
Property Details
| MLS® Number | C12063463 |
| Property Type | Single Family |
| Community Name | Clanton Park |
| Community Features | Pet Restrictions |
| Features | Balcony |
| Parking Space Total | 1 |
Building
| Bathroom Total | 2 |
| Bedrooms Above Ground | 2 |
| Bedrooms Total | 2 |
| Age | 0 To 5 Years |
| Amenities | Storage - Locker |
| Cooling Type | Central Air Conditioning |
| Exterior Finish | Brick |
| Flooring Type | Laminate |
| Heating Fuel | Natural Gas |
| Heating Type | Forced Air |
| Size Interior | 1,000 - 1,199 Ft2 |
| Type | Row / Townhouse |
Parking
| Underground | |
| Garage |
Land
| Acreage | No |
Rooms
| Level | Type | Length | Width | Dimensions |
|---|---|---|---|---|
| Third Level | Living Room | 3.4 m | 2.8 m | 3.4 m x 2.8 m |
| Third Level | Dining Room | 2.4 m | 2.2 m | 2.4 m x 2.2 m |
| Third Level | Kitchen | 3 m | 1.1 m | 3 m x 1.1 m |
| Upper Level | Primary Bedroom | 3.7 m | 2.9 m | 3.7 m x 2.9 m |
| Upper Level | Bedroom 2 | 2.6 m | 2.4 m | 2.6 m x 2.4 m |


































