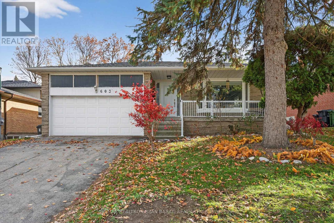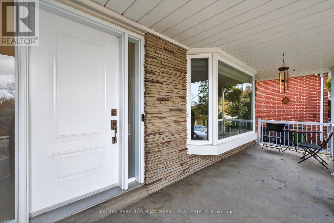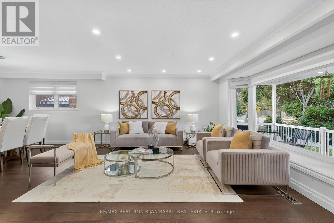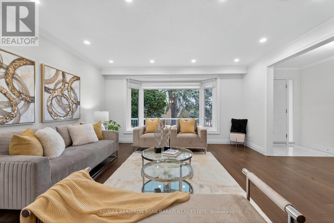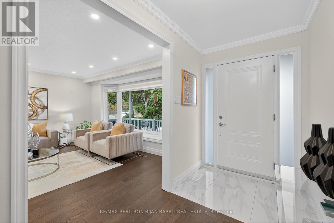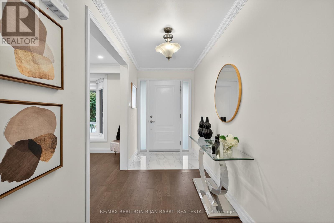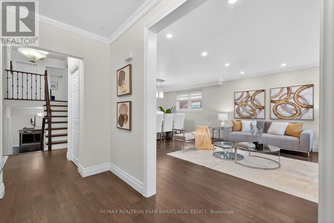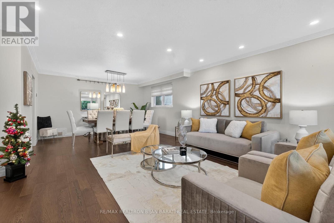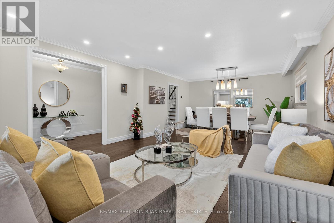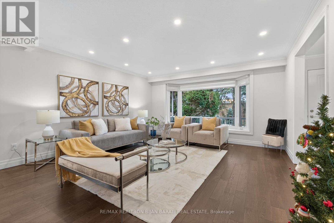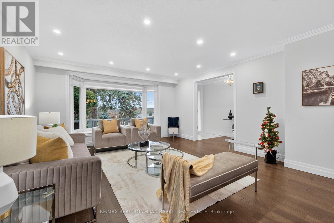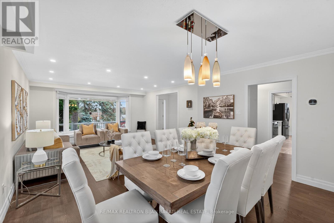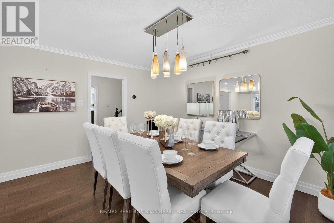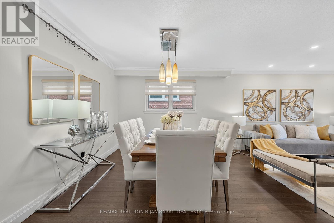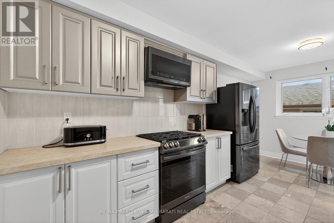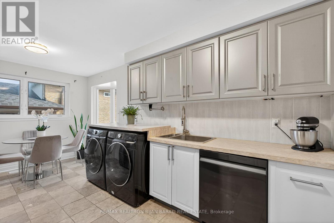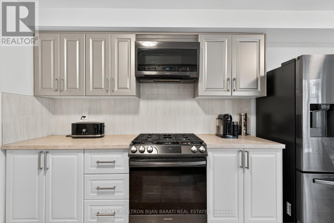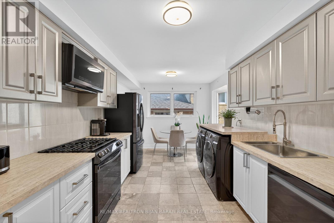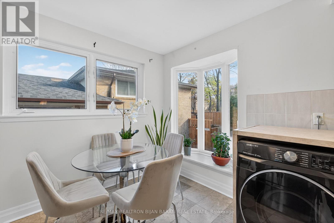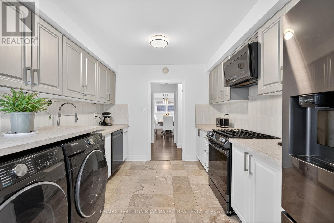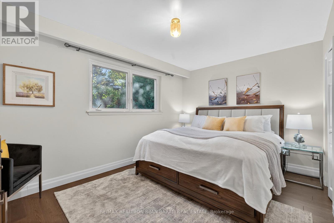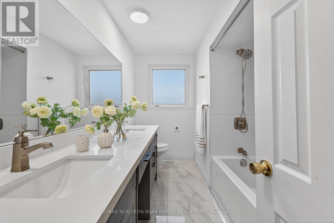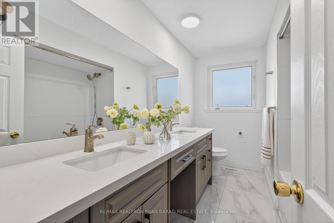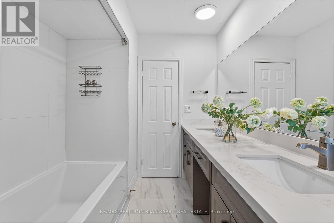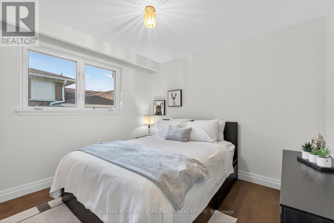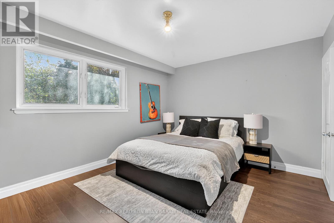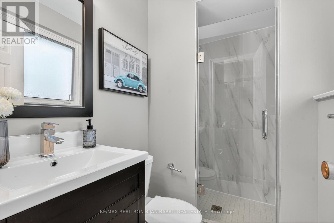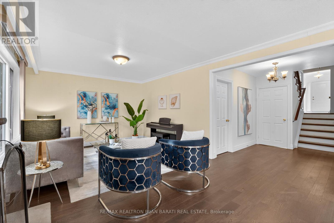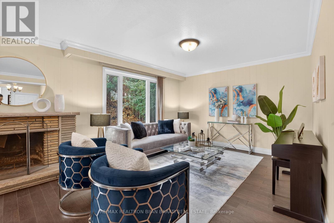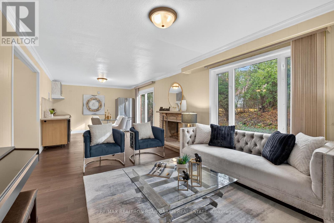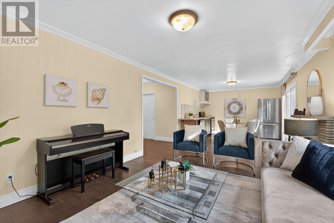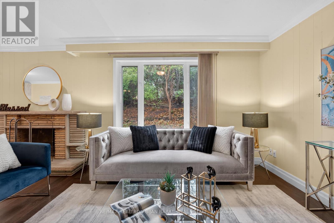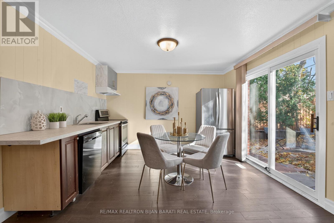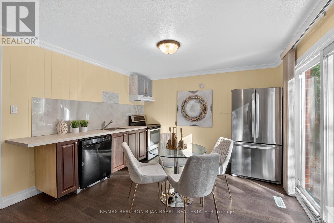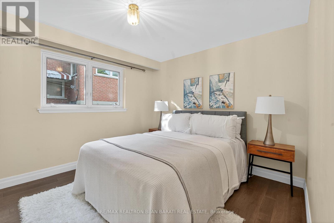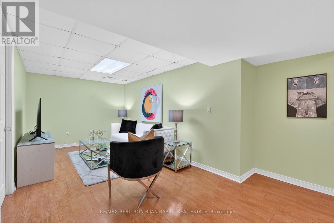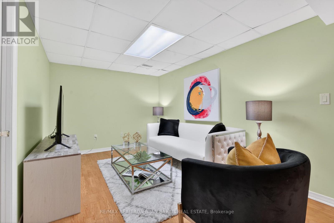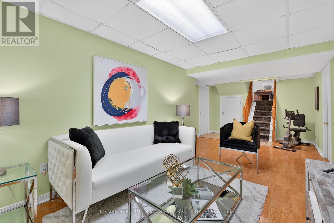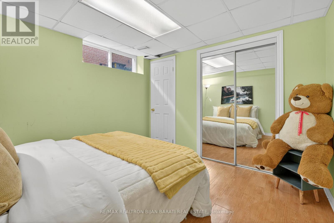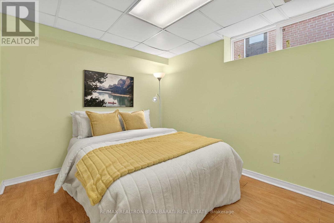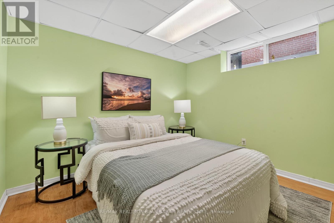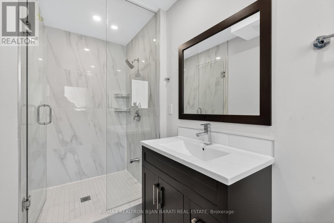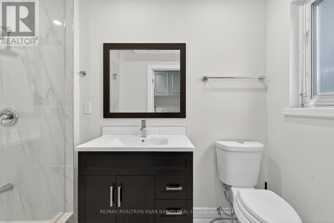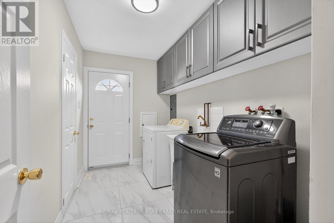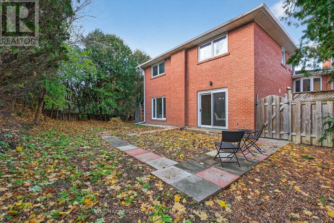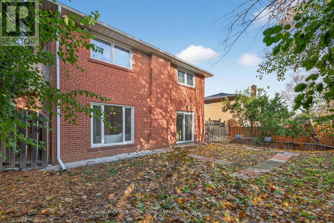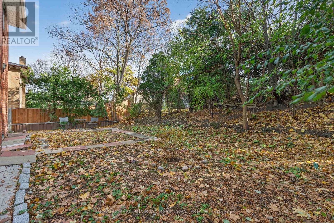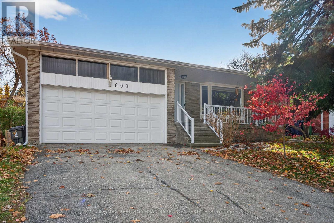6 Bedroom
3 Bathroom
2,000 - 2,500 ft2
Central Air Conditioning
Forced Air
$1,699,000
Renovated and Upgraded 4 Level Backsplit Home on A Prime Southern Lot In Fantastic Bayview-Woods Neighbourhood! It Features: 6 Bedroom & 3 Bathroom, Renovated Kitchens and Bathrooms, Newer Hardwood Floor Throughout Main, Upper & Ground Floor, Crown Moulding, Lots of Natural Light from Large Windows, Double Car Garages, Newer Furnace (2020) & AC (2023), Tankless Hot Water Heater (2020)! Newer Vinyl Windows! Main Door and Living Room Bay window and Railing for Veranda replaced in 2020! Min Level Includes a Welcoming Foyer, Bright and Spacious Living Room Combined with Dining Room, Renovated Gourmet Kitchen with Newer Cabinets & Black Stainless Appliances (2020 & 2024) and Combined with Breakfast Area Includes a Window and a Cozy Bay window! Upper Level Includes Three Family Size Bedrooms and Two Renovated Bathrooms! Ground Floor Includes a Separate Entrance, Family Room (W/O to Yard), 2nd Kitchen, Reno'd 3 Pc Bath, Side Entrance, 2nd Laundry Room, Plus Lower Level Includes 2 Extra Bedroom with Above Grade Windows, and a Sitting Area for Family Entertainment, Generate A Great Potential of Rental Income (Minor Changes Needed to Convert it to a 2nd Unit with Three Bedroom Apartment)! Fabulous Home (6 Bedroom / 3 Bathroom), Prime Lot, Convenient Location: Steps to Ttc, Ravine, Trails, Park and Close to Go Train, Cummer Shopping Centre, Restaurants, Bank & More! *** Great School: A.Y Jackson S.S, Zion Heights M.S, Steelesview P.S *** Must See to Believe the Value ** (id:49907)
Property Details
|
MLS® Number
|
C12552008 |
|
Property Type
|
Single Family |
|
Community Name
|
Bayview Woods-Steeles |
|
Equipment Type
|
Water Heater, Water Heater - Tankless |
|
Parking Space Total
|
6 |
|
Rental Equipment Type
|
Water Heater, Water Heater - Tankless |
Building
|
Bathroom Total
|
3 |
|
Bedrooms Above Ground
|
4 |
|
Bedrooms Below Ground
|
2 |
|
Bedrooms Total
|
6 |
|
Amenities
|
Fireplace(s) |
|
Appliances
|
Garage Door Opener Remote(s), Dishwasher, Dryer, Freezer, Garage Door Opener, Microwave, Oven, Hood Fan, Stove, Washer, Refrigerator |
|
Basement Development
|
Finished |
|
Basement Features
|
Walk Out, Separate Entrance |
|
Basement Type
|
N/a (finished), N/a |
|
Construction Style Attachment
|
Detached |
|
Construction Style Split Level
|
Backsplit |
|
Cooling Type
|
Central Air Conditioning |
|
Exterior Finish
|
Brick, Stone |
|
Flooring Type
|
Hardwood, Laminate, Marble |
|
Foundation Type
|
Block |
|
Heating Fuel
|
Natural Gas |
|
Heating Type
|
Forced Air |
|
Size Interior
|
2,000 - 2,500 Ft2 |
|
Type
|
House |
|
Utility Water
|
Municipal Water |
Parking
Land
|
Acreage
|
No |
|
Sewer
|
Sanitary Sewer |
|
Size Depth
|
113 Ft ,6 In |
|
Size Frontage
|
53 Ft |
|
Size Irregular
|
53 X 113.5 Ft |
|
Size Total Text
|
53 X 113.5 Ft |
Rooms
| Level |
Type |
Length |
Width |
Dimensions |
|
Lower Level |
Bedroom |
3.23 m |
3.11 m |
3.23 m x 3.11 m |
|
Lower Level |
Bedroom |
3.15 m |
3.12 m |
3.15 m x 3.12 m |
|
Lower Level |
Sitting Room |
4.4 m |
2.78 m |
4.4 m x 2.78 m |
|
Main Level |
Living Room |
5 m |
4.52 m |
5 m x 4.52 m |
|
Main Level |
Dining Room |
4.22 m |
2.9 m |
4.22 m x 2.9 m |
|
Main Level |
Kitchen |
5.2 m |
3.06 m |
5.2 m x 3.06 m |
|
Upper Level |
Primary Bedroom |
4.36 m |
3.41 m |
4.36 m x 3.41 m |
|
Upper Level |
Bedroom 2 |
4.32 m |
3.11 m |
4.32 m x 3.11 m |
|
Upper Level |
Bedroom 3 |
3.26 m |
3.11 m |
3.26 m x 3.11 m |
|
Ground Level |
Bedroom 4 |
3.3 m |
3.26 m |
3.3 m x 3.26 m |
|
Ground Level |
Family Room |
5.5 m |
3.65 m |
5.5 m x 3.65 m |
|
Ground Level |
Kitchen |
4.36 m |
3.65 m |
4.36 m x 3.65 m |
https://www.realtor.ca/real-estate/29111000/603-cummer-avenue-toronto-bayview-woods-steeles-bayview-woods-steeles
