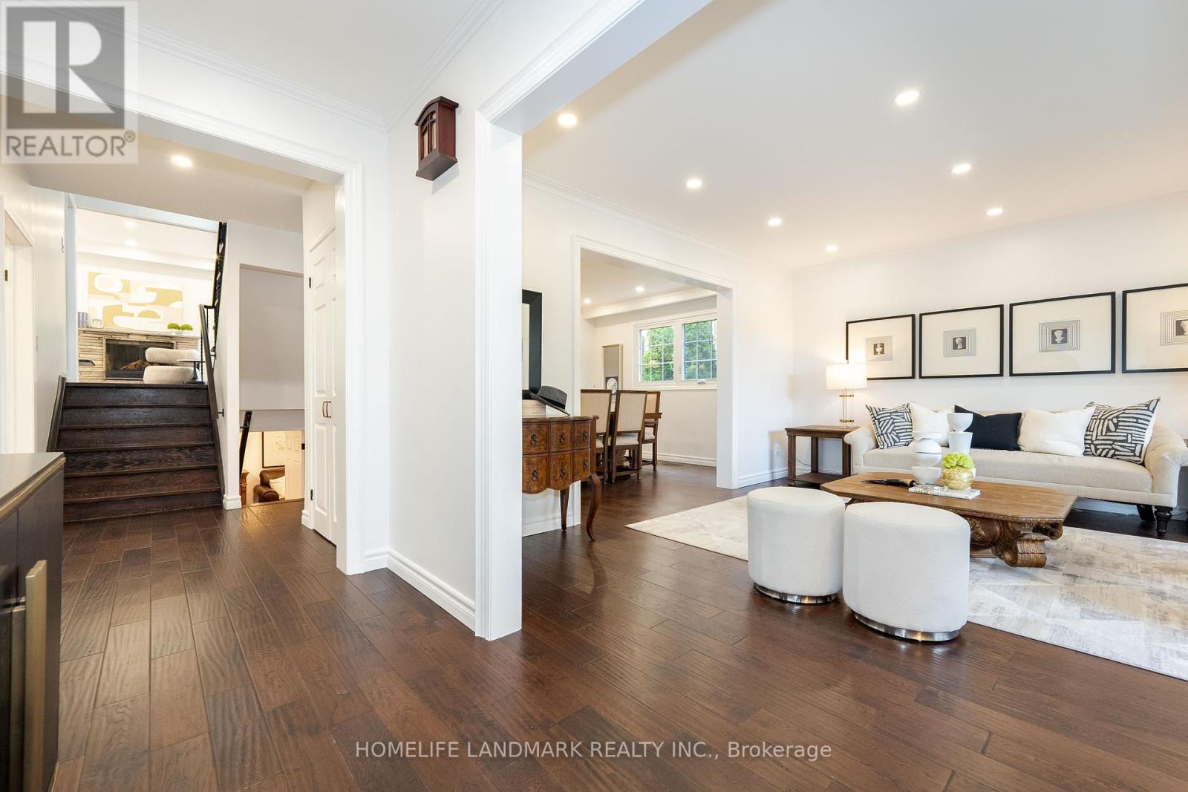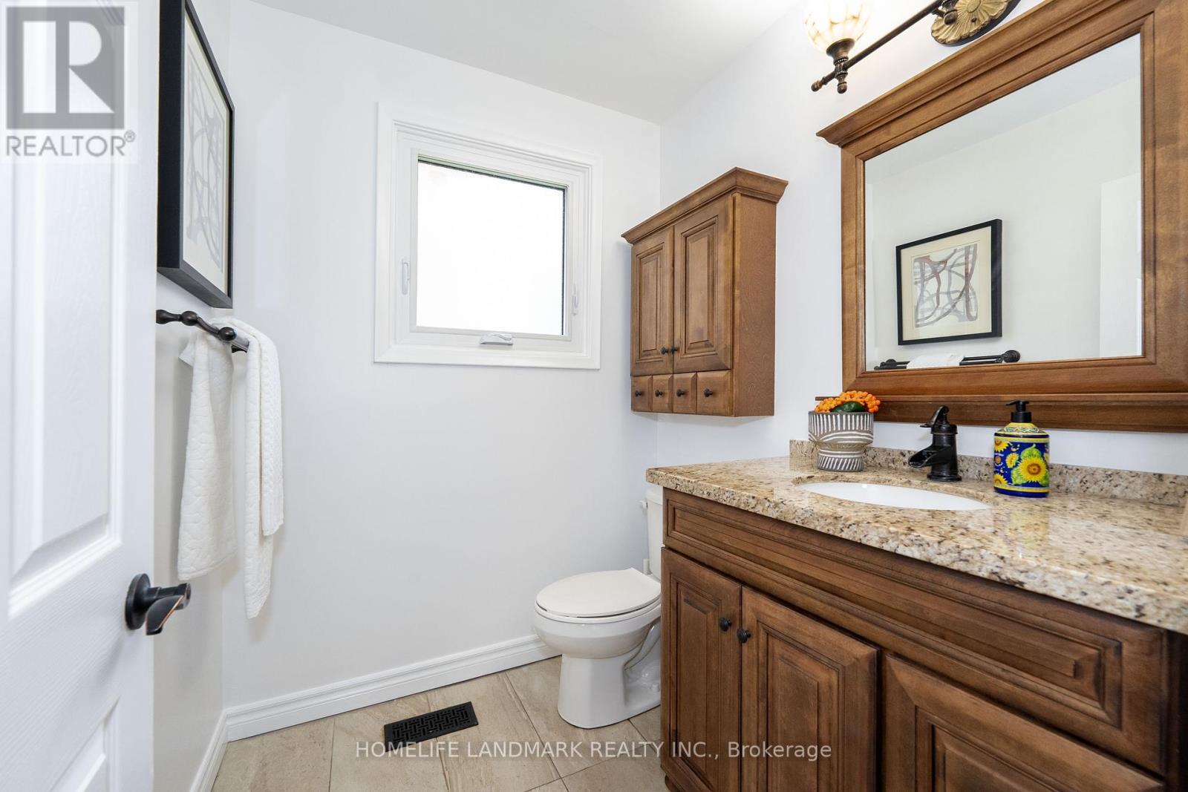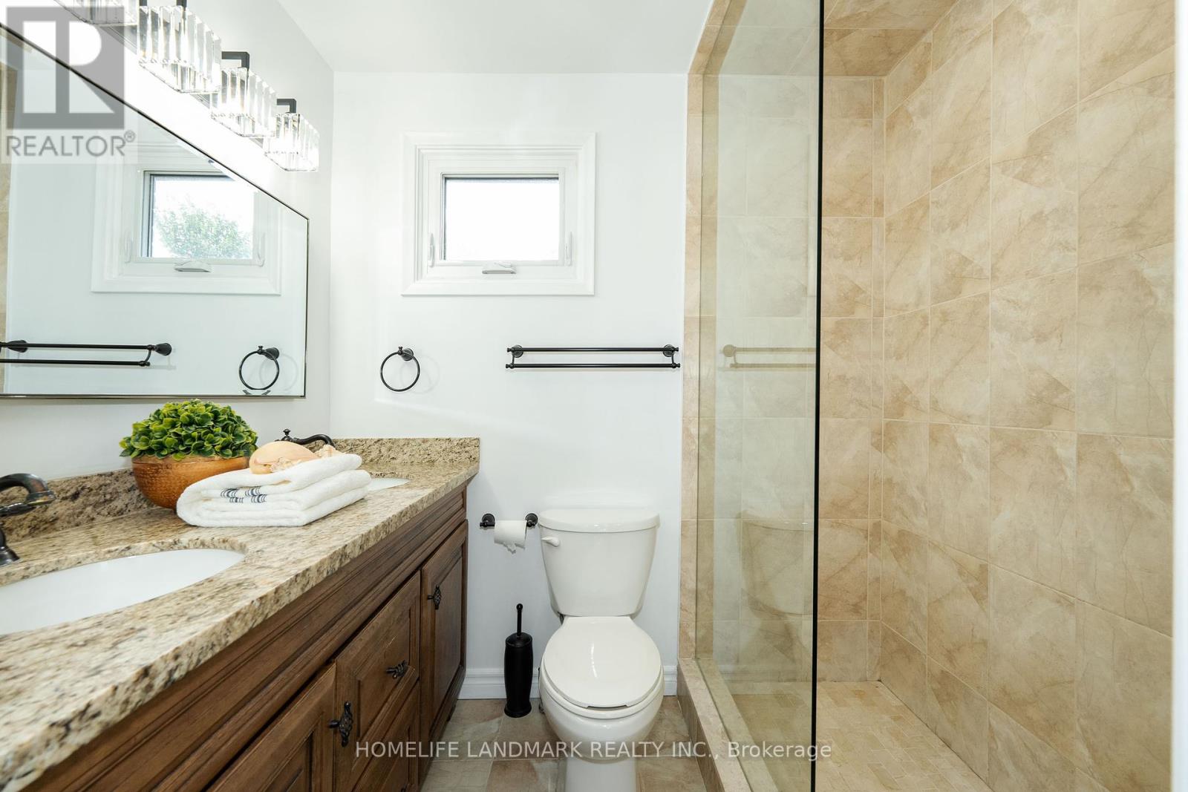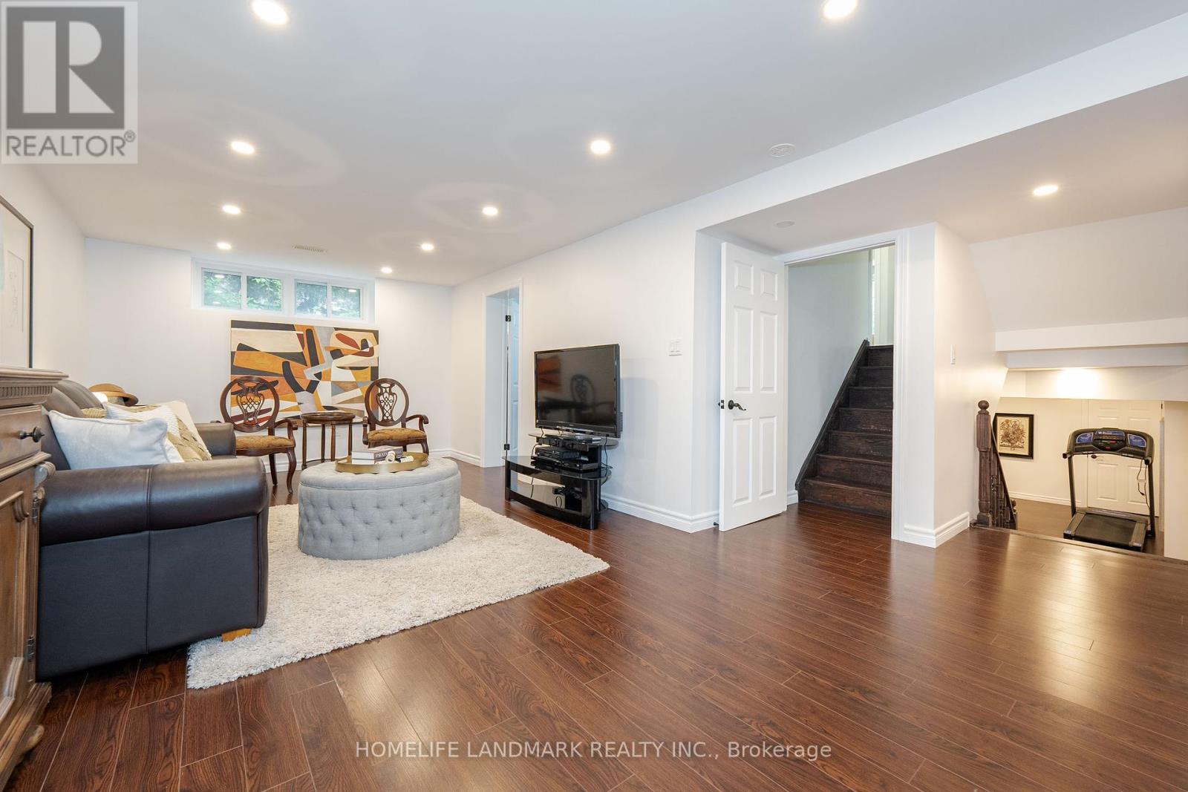5 Bedroom
4 Bathroom
Fireplace
Central Air Conditioning
Forced Air
$2,188,000
3700sqft living space, spacious 5 bedroom, 3.5 bath executive home on a quiet crescent close to ravines, recreational trails, public transit, excellent schools (walking distance), and shopping. Generous room sizes. Hardwood floors. Renovated bright kitchen. Combined living-dining room and family room with fireplace &walkout to patio and spacious, private, fenced back garden. Basement includes two split levels, a recreation room , a family room, 3pc bath, and storage. 5 large bedrooms upstairs, including a primary ensuite. Two-car garage and private driveway. (id:49907)
Property Details
|
MLS® Number
|
C9311572 |
|
Property Type
|
Single Family |
|
Neigbourhood
|
Bayview Woods-Steeles |
|
Community Name
|
Bayview Woods-Steeles |
|
AmenitiesNearBy
|
Park, Place Of Worship, Public Transit, Schools |
|
Features
|
Ravine |
|
ParkingSpaceTotal
|
6 |
Building
|
BathroomTotal
|
4 |
|
BedroomsAboveGround
|
5 |
|
BedroomsTotal
|
5 |
|
Appliances
|
Water Heater, Dishwasher, Dryer, Microwave, Stove, Washer |
|
BasementType
|
Full |
|
ConstructionStyleAttachment
|
Detached |
|
CoolingType
|
Central Air Conditioning |
|
ExteriorFinish
|
Brick |
|
FireplacePresent
|
Yes |
|
FlooringType
|
Hardwood, Carpeted, Ceramic |
|
FoundationType
|
Concrete |
|
HalfBathTotal
|
1 |
|
HeatingFuel
|
Natural Gas |
|
HeatingType
|
Forced Air |
|
StoriesTotal
|
2 |
|
Type
|
House |
|
UtilityWater
|
Municipal Water |
Parking
Land
|
Acreage
|
No |
|
LandAmenities
|
Park, Place Of Worship, Public Transit, Schools |
|
Sewer
|
Sanitary Sewer |
|
SizeDepth
|
113 Ft ,6 In |
|
SizeFrontage
|
53 Ft |
|
SizeIrregular
|
53 X 113.5 Ft ; Ttc At Door Step.conveniently Located. |
|
SizeTotalText
|
53 X 113.5 Ft ; Ttc At Door Step.conveniently Located. |
|
ZoningDescription
|
Single Family Residential |
Rooms
| Level |
Type |
Length |
Width |
Dimensions |
|
Second Level |
Bedroom 4 |
3.35 m |
2.77 m |
3.35 m x 2.77 m |
|
Second Level |
Primary Bedroom |
5.48 m |
3.66 m |
5.48 m x 3.66 m |
|
Second Level |
Bedroom 2 |
4.42 m |
3.05 m |
4.42 m x 3.05 m |
|
Second Level |
Bedroom 3 |
4.11 m |
3.35 m |
4.11 m x 3.35 m |
|
Basement |
Recreational, Games Room |
8.98 m |
3.66 m |
8.98 m x 3.66 m |
|
Main Level |
Living Room |
4.57 m |
3.96 m |
4.57 m x 3.96 m |
|
Main Level |
Dining Room |
3.96 m |
3.35 m |
3.96 m x 3.35 m |
|
Main Level |
Kitchen |
5.12 m |
2.96 m |
5.12 m x 2.96 m |
|
Main Level |
Family Room |
5.64 m |
3.66 m |
5.64 m x 3.66 m |
|
Upper Level |
Laundry Room |
2.74 m |
1.83 m |
2.74 m x 1.83 m |
|
Upper Level |
Bedroom 5 |
3.56 m |
3.27 m |
3.56 m x 3.27 m |
https://www.realtor.ca/real-estate/27396602/611-cummer-avenue-toronto-bayview-woods-steeles-bayview-woods-steeles

































