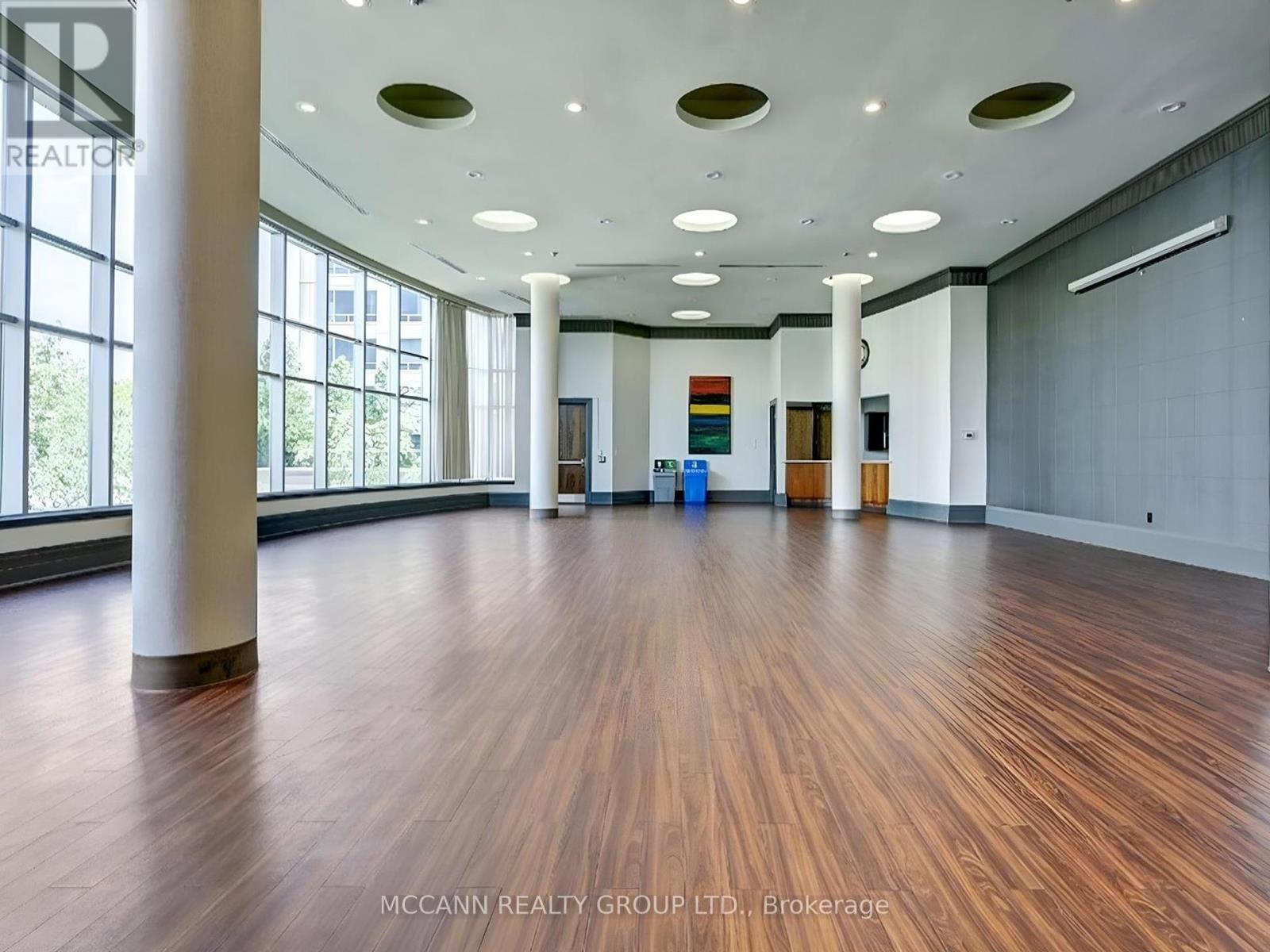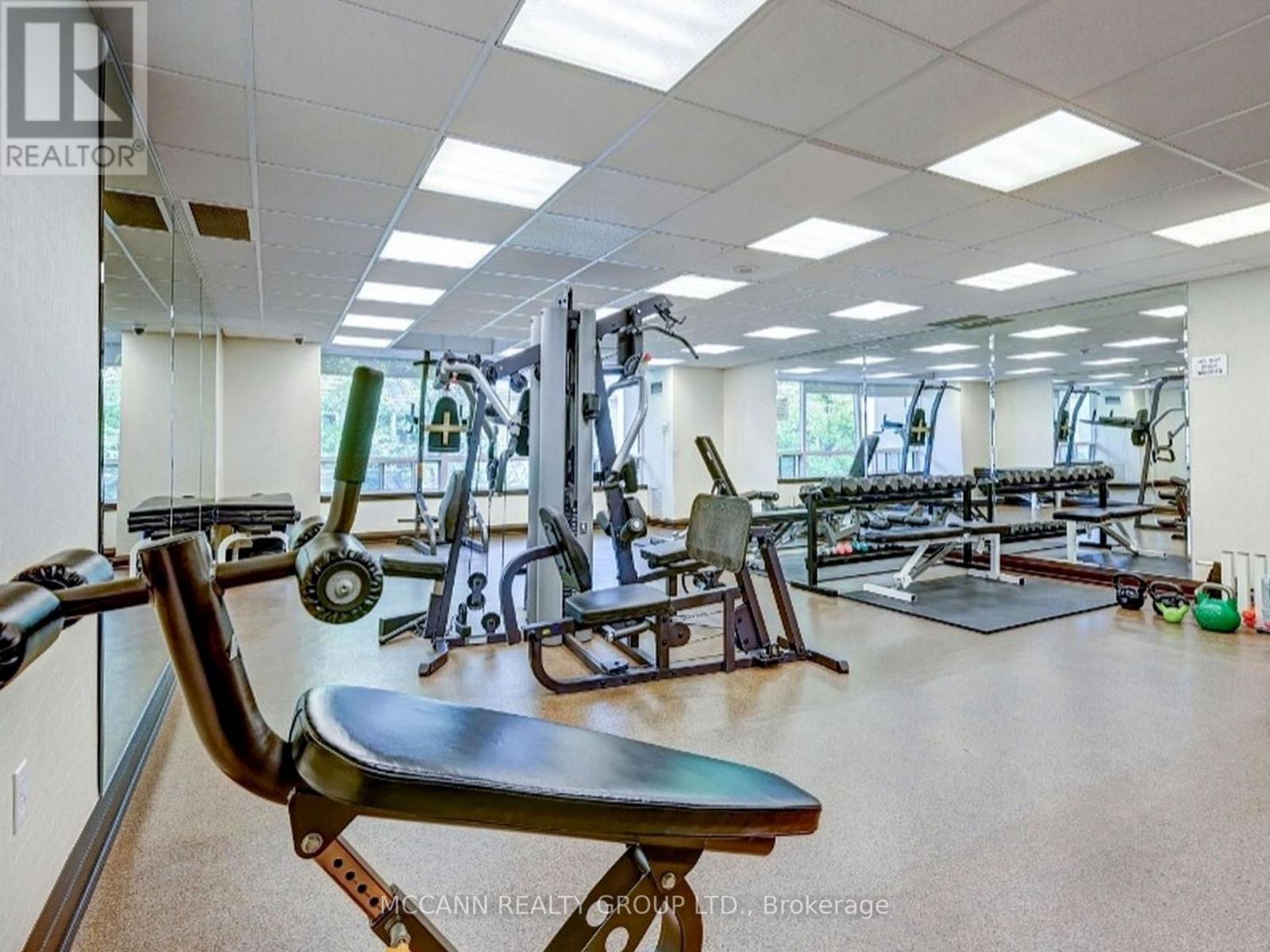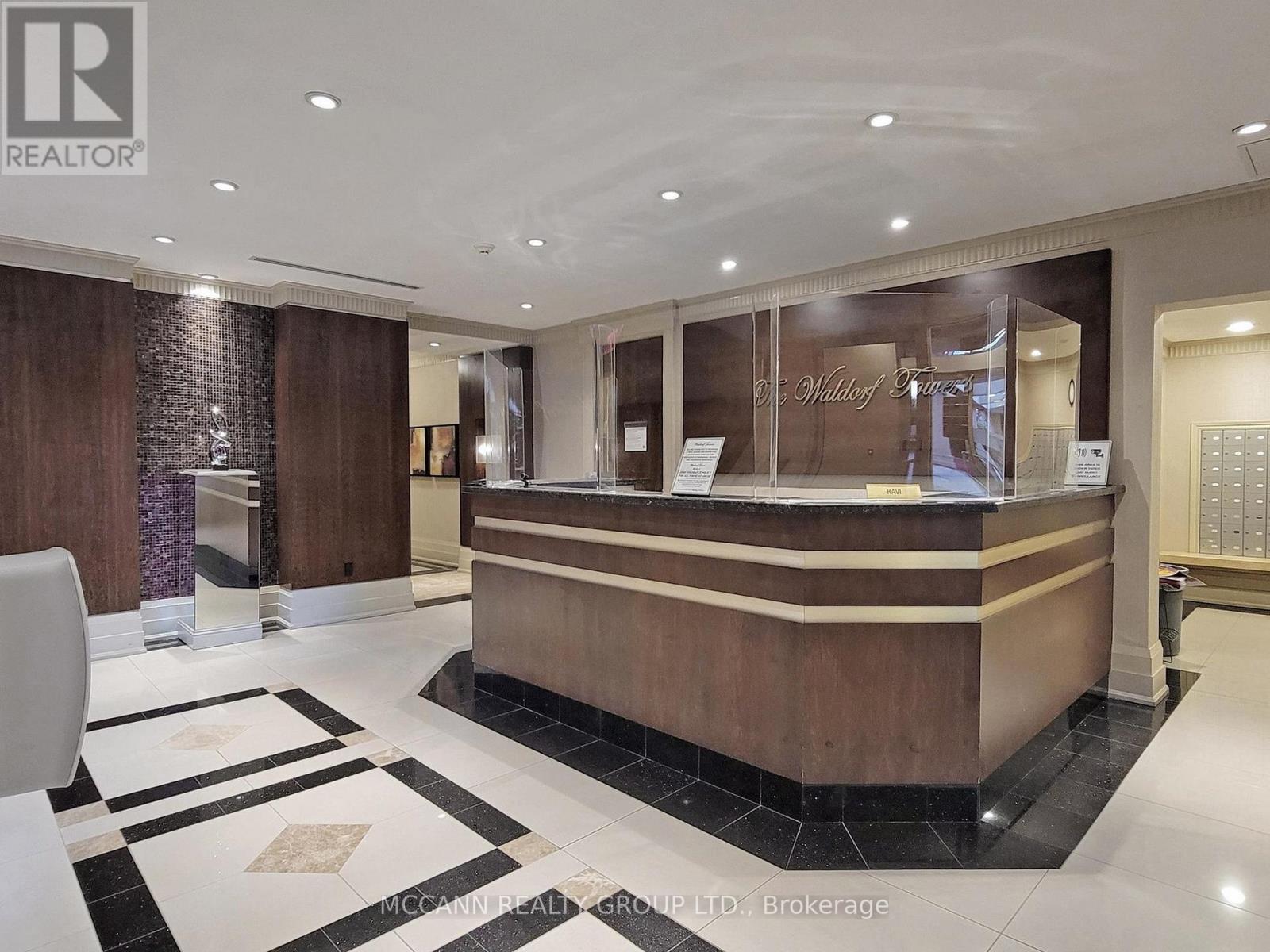613 - 2 Rean Drive Toronto, Ontario M2K 3B8
$499,988Maintenance, Heat, Electricity, Water, Cable TV, Common Area Maintenance, Insurance, Parking
$596.84 Monthly
Maintenance, Heat, Electricity, Water, Cable TV, Common Area Maintenance, Insurance, Parking
$596.84 MonthlyWelcome to the New York Towers by Daniels! This bright and spacious one-bedroom suite with Brand New Laminate Flooring is thoughtfully designed for comfort and bathed in natural sunlight. The open-concept layout w expansive windows and modern kitchen. The primary bedroom includes a walk-in closet for added convenience. This unit also comes with parking and a storage locker. Ideally situated in the heart of North York, steps from Bayview Village Shopping Centre, top dining spots, TTC Subway and the YMCA, with quick access to highways 401 + 404. Surrounded by lush parks and green spaces, this residence offers the perfect balance of urban convenience and tranquil living. (id:49907)
Property Details
| MLS® Number | C12035129 |
| Property Type | Single Family |
| Community Name | Bayview Village |
| Community Features | Pet Restrictions |
| Features | Elevator, Balcony, Carpet Free, In Suite Laundry |
| Parking Space Total | 1 |
Building
| Bathroom Total | 1 |
| Bedrooms Above Ground | 1 |
| Bedrooms Total | 1 |
| Age | 16 To 30 Years |
| Amenities | Exercise Centre, Visitor Parking, Party Room, Storage - Locker, Security/concierge |
| Appliances | Garage Door Opener Remote(s), All, Dishwasher, Dryer, Range, Stove, Washer, Window Coverings, Refrigerator |
| Cooling Type | Central Air Conditioning |
| Exterior Finish | Brick |
| Fire Protection | Alarm System |
| Flooring Type | Laminate, Ceramic |
| Heating Fuel | Natural Gas |
| Heating Type | Forced Air |
| Size Interior | 500 - 599 Ft2 |
| Type | Apartment |
Parking
| Underground | |
| Garage |
Land
| Acreage | No |
Rooms
| Level | Type | Length | Width | Dimensions |
|---|---|---|---|---|
| Flat | Bedroom | 3.05 m | 3.66 m | 3.05 m x 3.66 m |
| Flat | Living Room | 3.46 m | 7.86 m | 3.46 m x 7.86 m |
| Flat | Dining Room | 3.46 m | 7.86 m | 3.46 m x 7.86 m |
| Flat | Kitchen | 2.45 m | 2.27 m | 2.45 m x 2.27 m |
https://www.realtor.ca/real-estate/28059556/613-2-rean-drive-toronto-bayview-village-bayview-village
















































