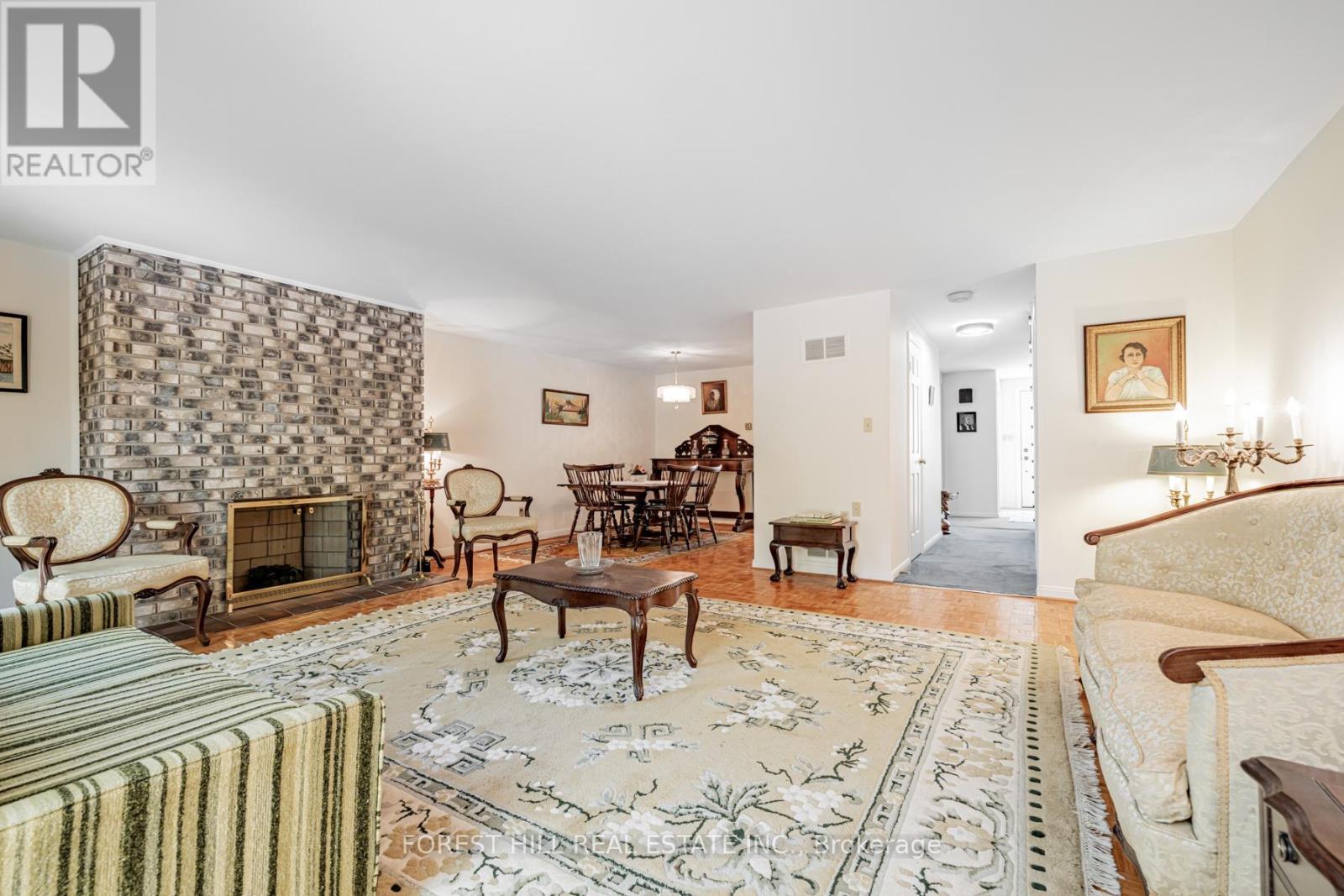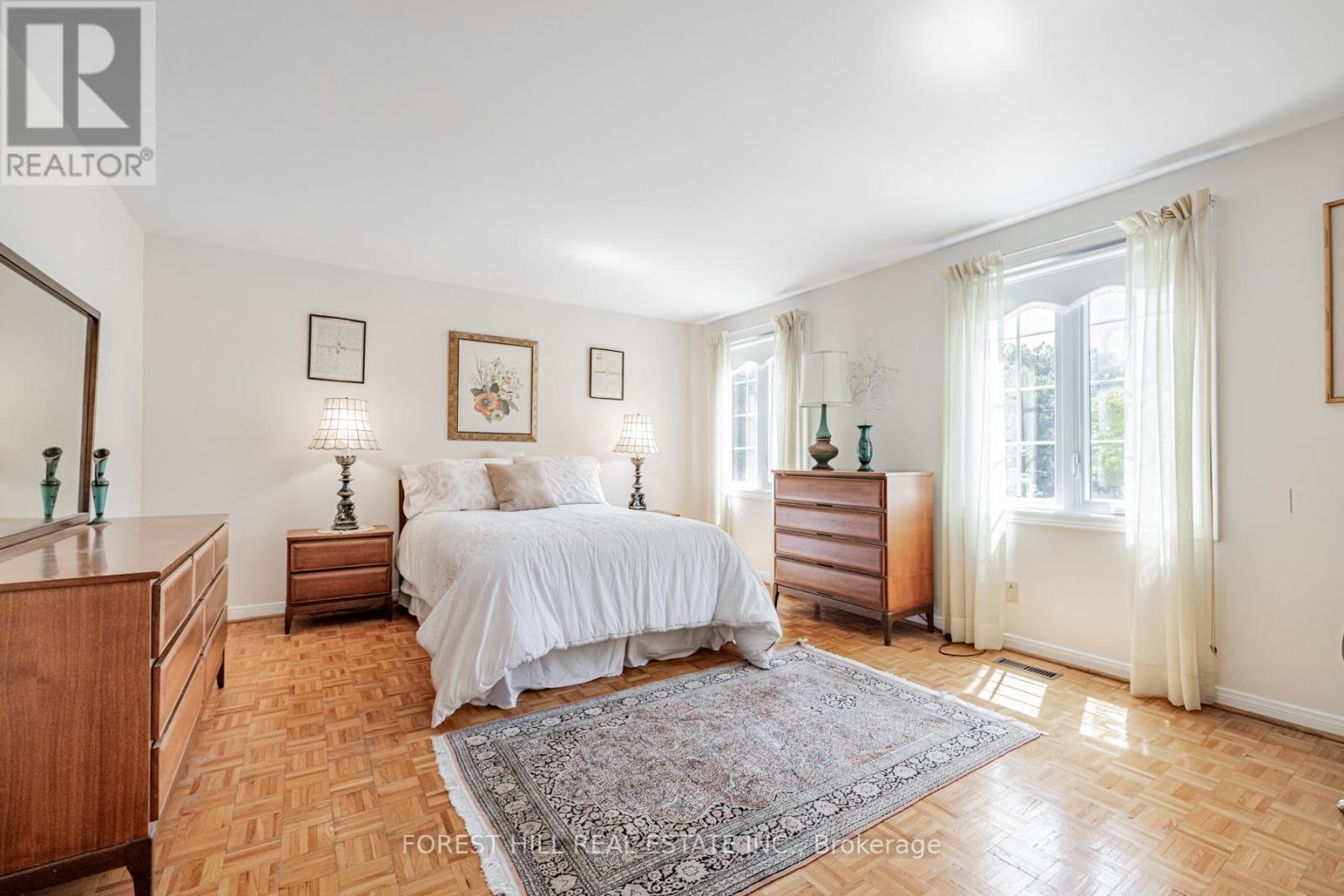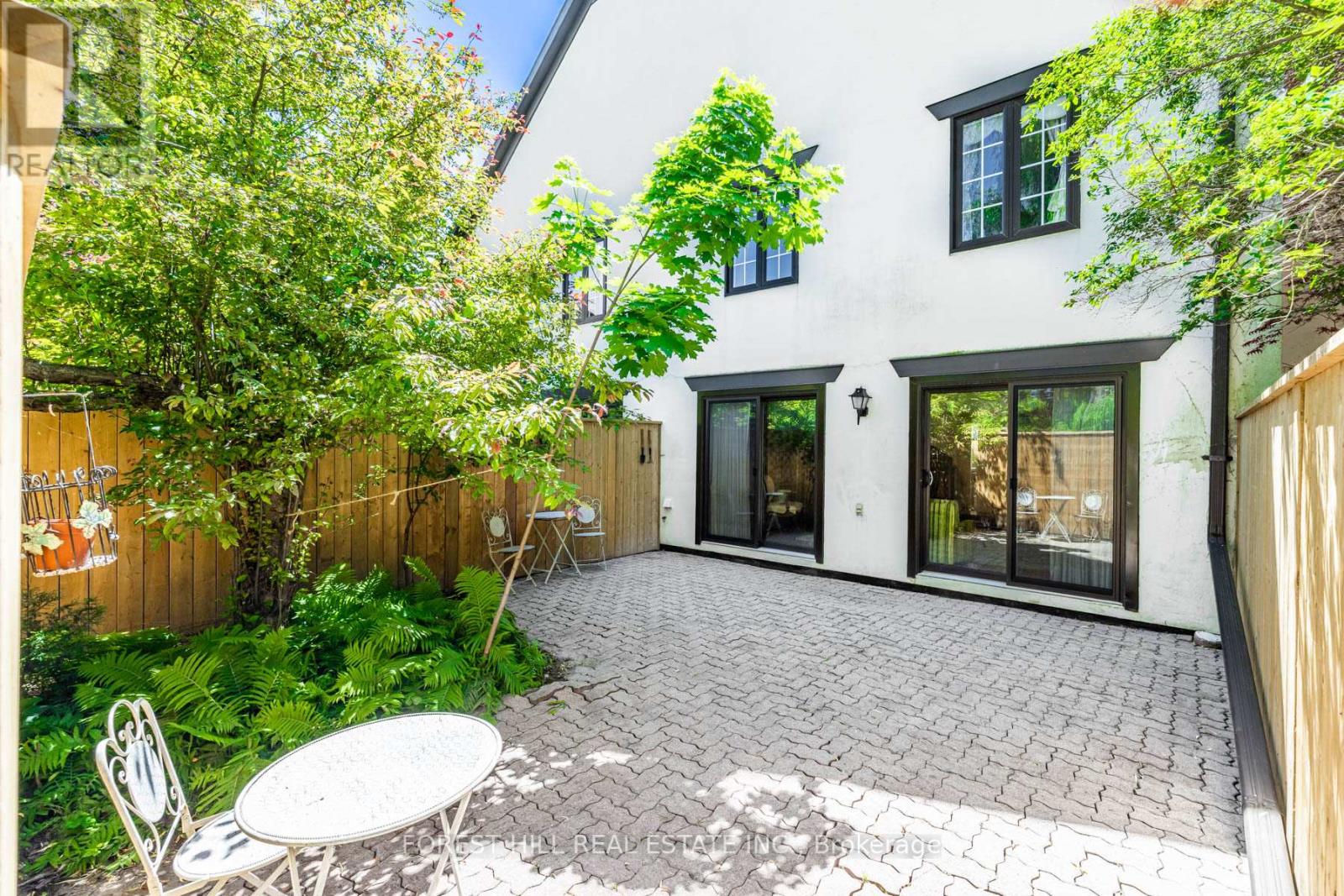63 James Foxway Toronto (Bayview Village), Ontario M2K 2S2
$1,088,000Maintenance, Cable TV, Water, Parking, Insurance, Common Area Maintenance
$970.63 Monthly
Maintenance, Cable TV, Water, Parking, Insurance, Common Area Maintenance
$970.63 Monthly***Top-Ranked School----Earl Haig Ss School District***Well-Maintained----Formal 2Storey Executive Townhouse In The Prestigious Bayview Village-------Spacious 1756Sf Living Area(1st/2nd Flrs) & Fully-Finished Basement W/2Parking Spots(1Parking Space In Garage & 1Surface Parking)--------Practical & Functional Floor Plan W/Well-Proportioned All Room Sizes & Generous Living Room & Easy Access To A Formal-Backyard Patio Thru Double Sliding Drs & Open Concept Dining Rm***Generous & Eat-In Kitchen Overlooking Garden/South Exp**Super Natural Bright & Large Primary Bedroom W/4Pcs Ensuite & Good Size Of Bedrms W/Private Views Backyard Thru Wnws**Practically-Laid & Fully Finished Basement W/Rec Rm W/Fireplace & Den Easily Converted Bedrm & Spacious Laundry Rm Combined Furance Rm--Lots Of Storage Area***Maintenance Fee---Water,Cable TV,Building Insurance,Parking & Common Area Included***Close To All Amenities To Ravine,Park,School,Wonderful Bayview Village Shopping Mall,Shops,Hwys & Subway Station **** EXTRAS **** *Existing Fridge,Existing Stove,Existing B/I Dishwasher,Hoodfan,Existing Washer,Dryer,Firepalce,Newer Furance(2013),100Amps Elec Breaker,Parquet Floor,Interlocking Patio(Backyard),Sliding Dr,Mirrored Wall,All Wnw Coverings,All Elf's (id:49907)
Property Details
| MLS® Number | C9345443 |
| Property Type | Single Family |
| Community Name | Bayview Village |
| AmenitiesNearBy | Park, Place Of Worship, Schools |
| CommunityFeatures | Pet Restrictions, Community Centre |
| ParkingSpaceTotal | 2 |
| Structure | Patio(s) |
Building
| BathroomTotal | 3 |
| BedroomsAboveGround | 3 |
| BedroomsBelowGround | 1 |
| BedroomsTotal | 4 |
| Amenities | Visitor Parking, Fireplace(s) |
| BasementDevelopment | Finished |
| BasementType | N/a (finished) |
| CoolingType | Central Air Conditioning |
| ExteriorFinish | Stucco, Concrete |
| FireplacePresent | Yes |
| FlooringType | Ceramic, Parquet |
| HalfBathTotal | 1 |
| HeatingFuel | Electric |
| HeatingType | Forced Air |
| StoriesTotal | 2 |
| Type | Row / Townhouse |
Parking
| Detached Garage |
Land
| Acreage | No |
| LandAmenities | Park, Place Of Worship, Schools |
| ZoningDescription | Residential |
Rooms
| Level | Type | Length | Width | Dimensions |
|---|---|---|---|---|
| Second Level | Primary Bedroom | 4.87 m | 3.96 m | 4.87 m x 3.96 m |
| Second Level | Bedroom 2 | 3.96 m | 2.74 m | 3.96 m x 2.74 m |
| Second Level | Bedroom 3 | 3.35 m | 2.8 m | 3.35 m x 2.8 m |
| Basement | Recreational, Games Room | 6.09 m | 5.79 m | 6.09 m x 5.79 m |
| Basement | Den | 3.96 m | 2.44 m | 3.96 m x 2.44 m |
| Basement | Laundry Room | 3.96 m | 3.05 m | 3.96 m x 3.05 m |
| Main Level | Foyer | 2.8 m | 2.2 m | 2.8 m x 2.2 m |
| Main Level | Living Room | 5.97 m | 4.87 m | 5.97 m x 4.87 m |
| Main Level | Dining Room | 3.05 m | 2.93 m | 3.05 m x 2.93 m |
| Main Level | Kitchen | 3.96 m | 3.66 m | 3.96 m x 3.66 m |
https://www.realtor.ca/real-estate/27404274/63-james-foxway-toronto-bayview-village-bayview-village























