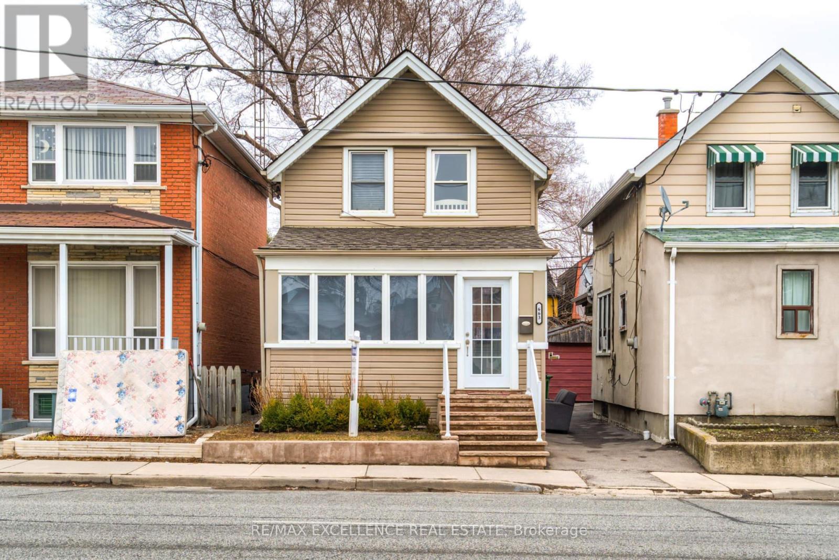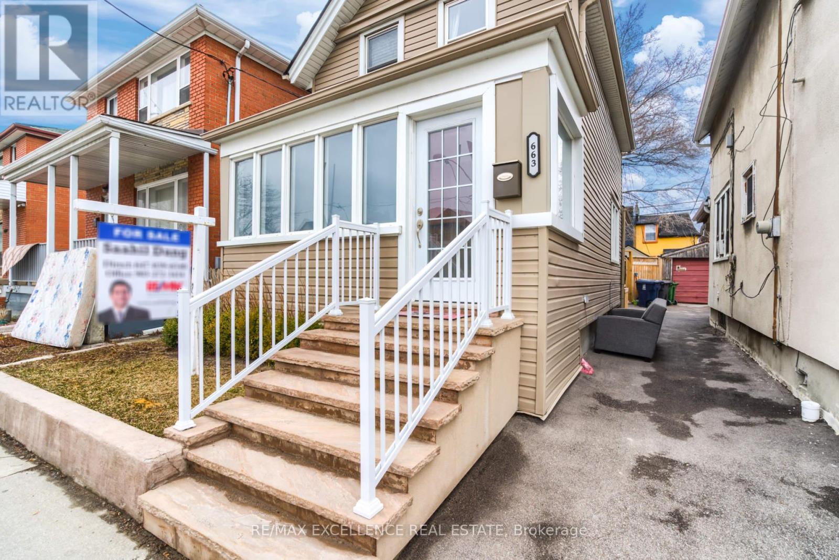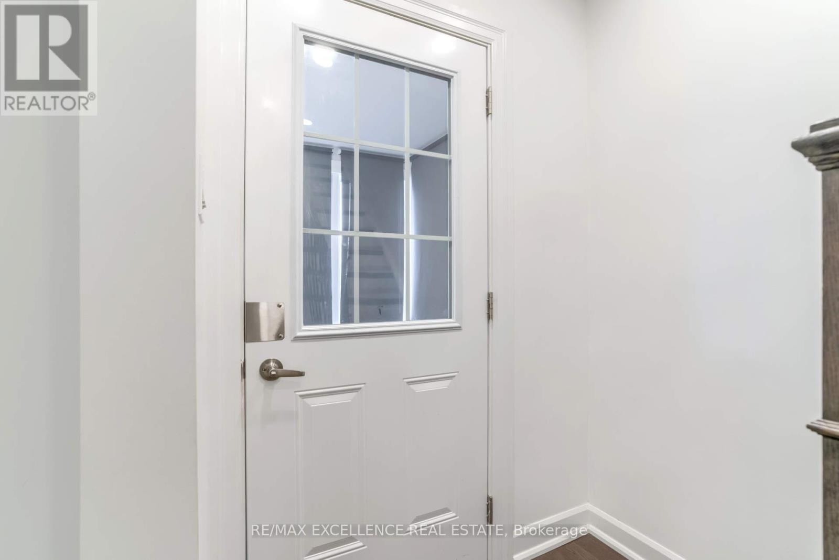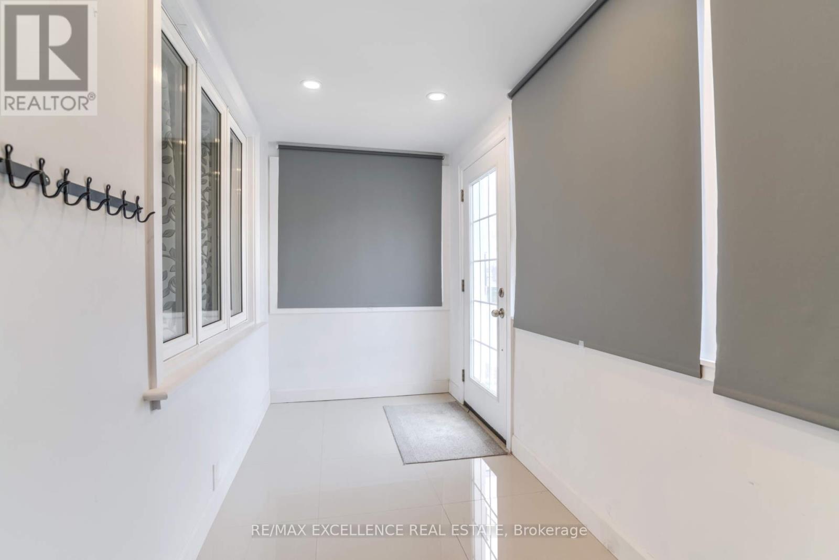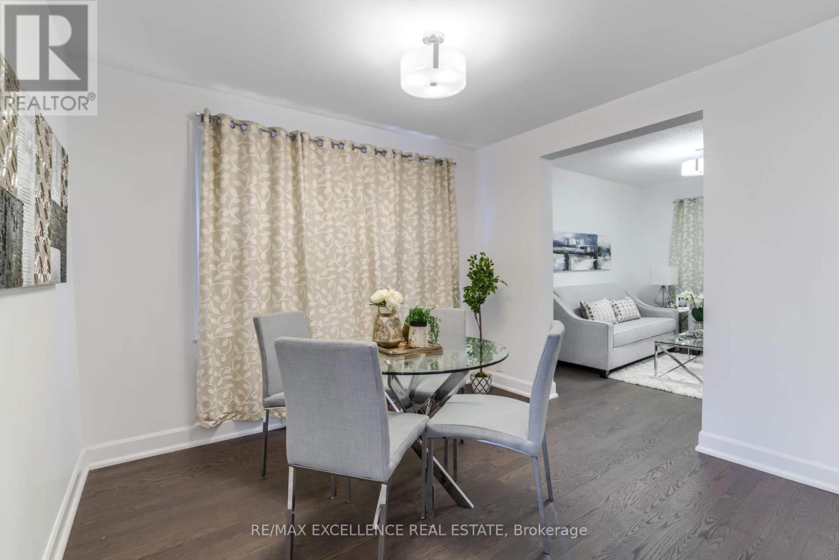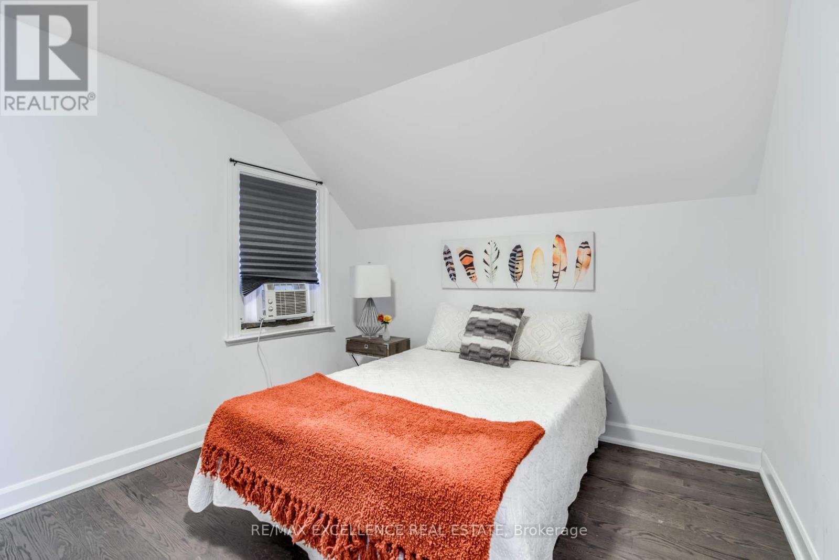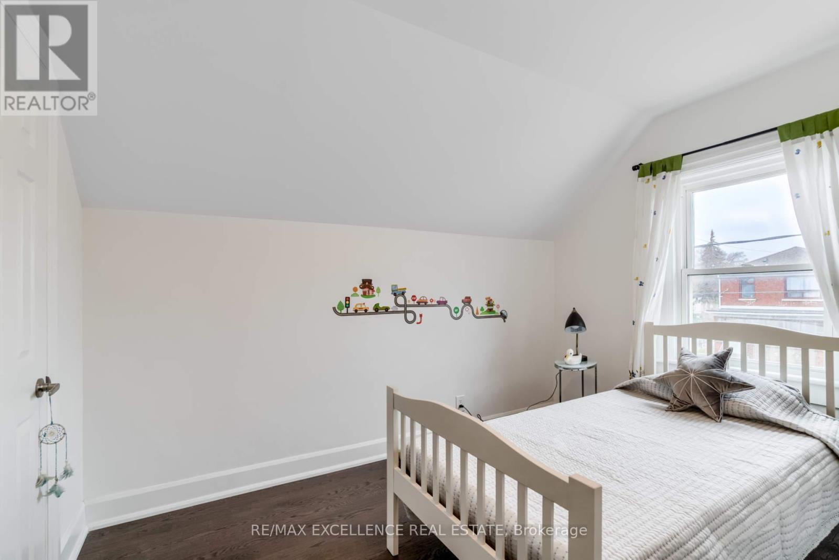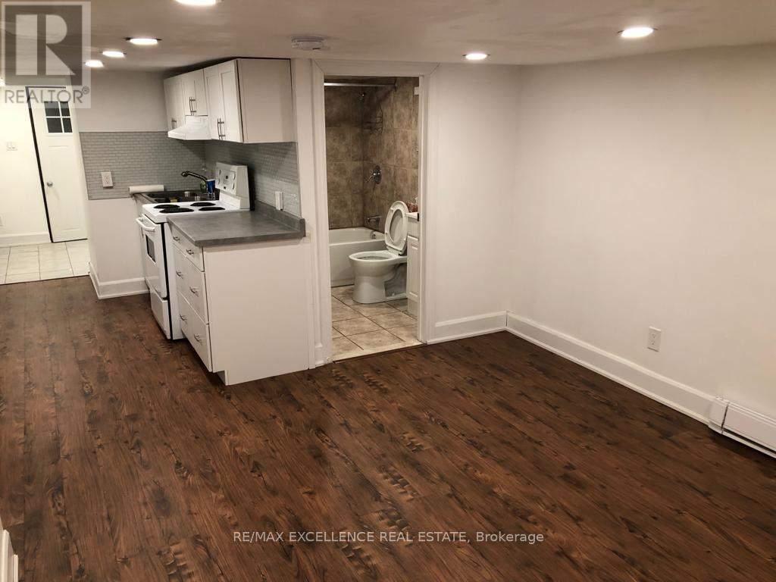4 Bedroom
3 Bathroom
700 - 1,100 ft2
Wall Unit
Heat Pump
$799,999
Welcome to this beautifully maintained home in the vibrant Rockcliffe-Smythe neighborhood! Offering a perfect blend of comfort and convenience, this property is ideal for families! Updated and Elegant 3 Bedroom, 2 Washroom Detached Home in a well-connected area! Sunroom in the front fills the home with natural light, warmth and cheer! Renovated Home Has Hardwood Floors and Pot Lights. Modern Kitchen W/ Stainless Steel Appliances, Tile Backsplash and Plenty of Storage! All Bedrooms Have Windows With Lots Of Sunshine! Tankless Water Heater & Dual Pump Invertor For Heating & Cooling System. Fully Finished Basement W/ Separate Entrance offers great Rental Income Potential! Big Backyard with Shed for Gardening, Entertaining, or a safe space for kids to Play! Steps away from parks, schools, and public transit! Close to Old Mill Station! A Must See !! (id:49907)
Property Details
|
MLS® Number
|
W12056952 |
|
Property Type
|
Single Family |
|
Community Name
|
Rockcliffe-Smythe |
|
Amenities Near By
|
Hospital, Park, Public Transit |
|
Features
|
Carpet Free |
|
Parking Space Total
|
1 |
Building
|
Bathroom Total
|
3 |
|
Bedrooms Above Ground
|
3 |
|
Bedrooms Below Ground
|
1 |
|
Bedrooms Total
|
4 |
|
Appliances
|
Dishwasher, Dryer, Two Stoves, Washer, Window Coverings, Two Refrigerators |
|
Basement Development
|
Finished |
|
Basement Features
|
Separate Entrance |
|
Basement Type
|
N/a (finished) |
|
Construction Style Attachment
|
Detached |
|
Cooling Type
|
Wall Unit |
|
Exterior Finish
|
Vinyl Siding |
|
Flooring Type
|
Tile, Hardwood |
|
Foundation Type
|
Poured Concrete |
|
Heating Fuel
|
Electric |
|
Heating Type
|
Heat Pump |
|
Stories Total
|
2 |
|
Size Interior
|
700 - 1,100 Ft2 |
|
Type
|
House |
|
Utility Water
|
Municipal Water |
Parking
Land
|
Acreage
|
No |
|
Land Amenities
|
Hospital, Park, Public Transit |
|
Sewer
|
Sanitary Sewer |
|
Size Depth
|
79 Ft ,8 In |
|
Size Frontage
|
21 Ft ,1 In |
|
Size Irregular
|
21.1 X 79.7 Ft |
|
Size Total Text
|
21.1 X 79.7 Ft |
Rooms
| Level |
Type |
Length |
Width |
Dimensions |
|
Second Level |
Primary Bedroom |
3.11 m |
3.05 m |
3.11 m x 3.05 m |
|
Second Level |
Bedroom 2 |
3.08 m |
2.5 m |
3.08 m x 2.5 m |
|
Second Level |
Bedroom 3 |
2.13 m |
1.89 m |
2.13 m x 1.89 m |
|
Basement |
Bedroom |
3.96 m |
3.29 m |
3.96 m x 3.29 m |
|
Basement |
Kitchen |
|
|
Measurements not available |
|
Ground Level |
Sunroom |
4.52 m |
1.52 m |
4.52 m x 1.52 m |
|
Ground Level |
Living Room |
3.39 m |
2.96 m |
3.39 m x 2.96 m |
|
Ground Level |
Dining Room |
4.6 m |
3.26 m |
4.6 m x 3.26 m |
|
Ground Level |
Kitchen |
3.57 m |
2.04 m |
3.57 m x 2.04 m |
Utilities
|
Cable
|
Available |
|
Electricity
|
Available |
|
Sewer
|
Available |
https://www.realtor.ca/real-estate/28108615/663-jane-street-toronto-rockcliffe-smythe-rockcliffe-smythe

