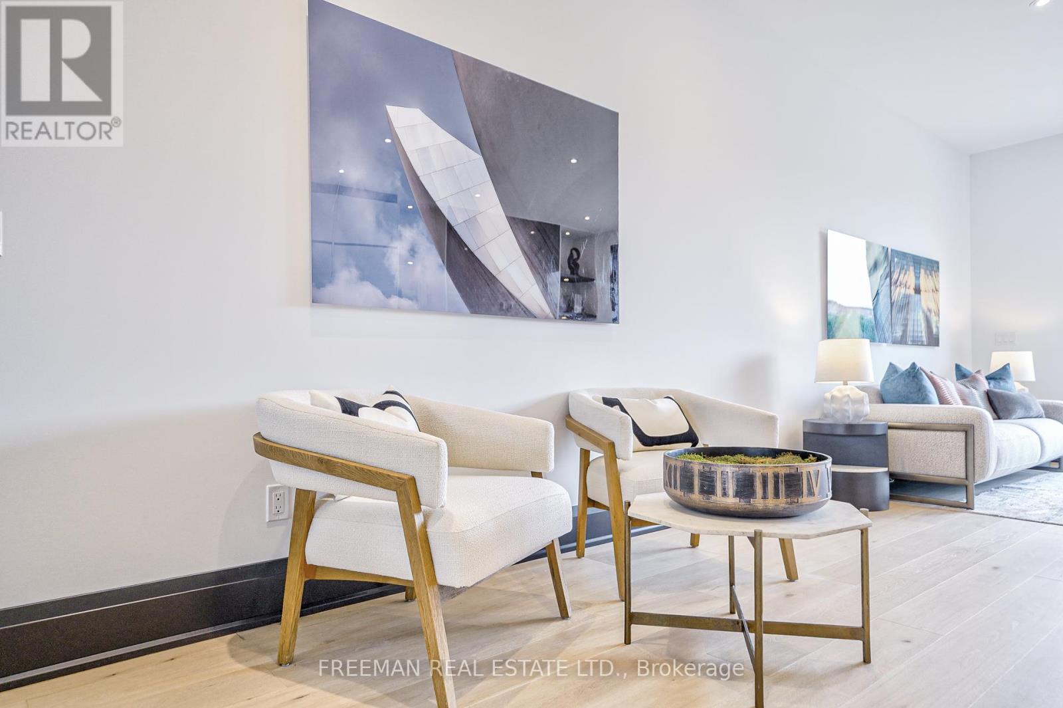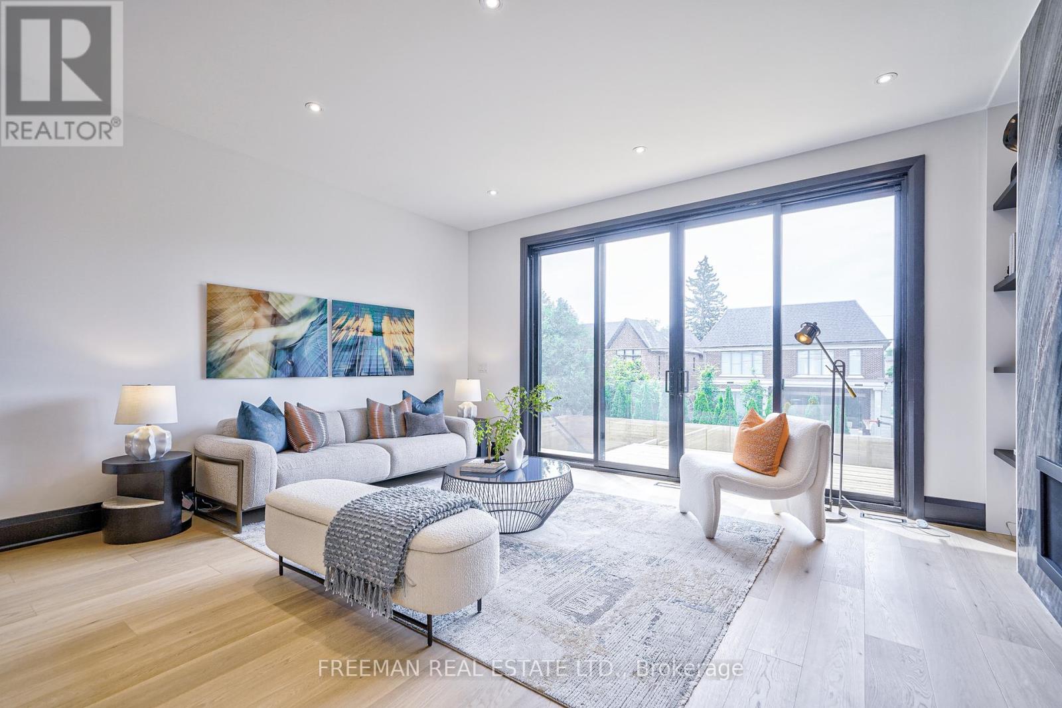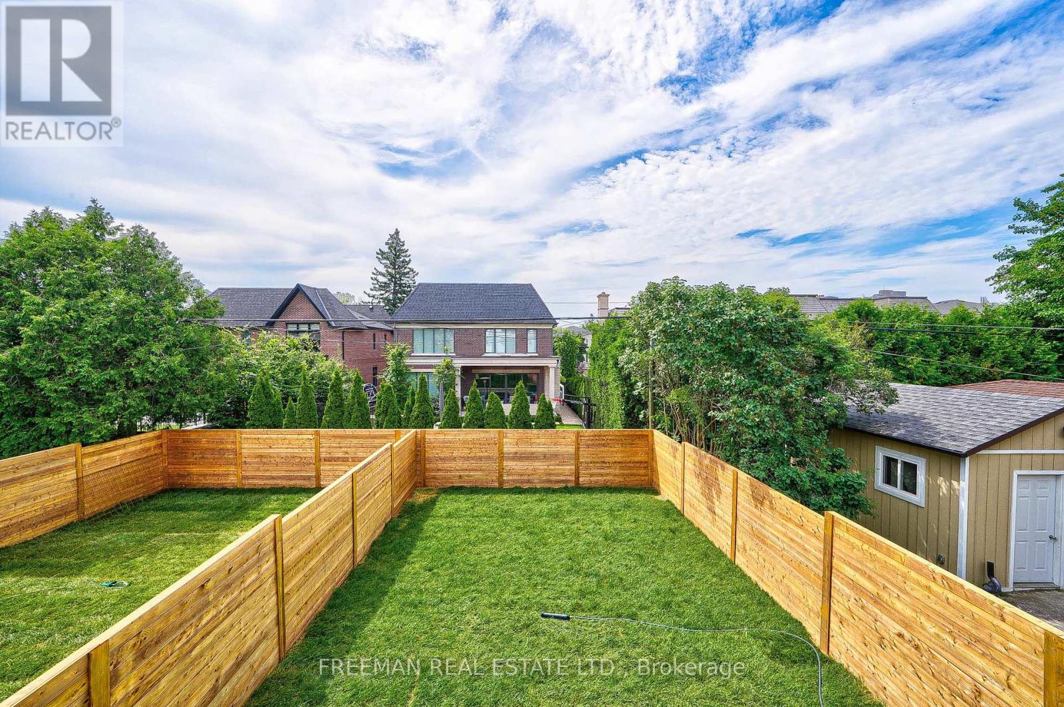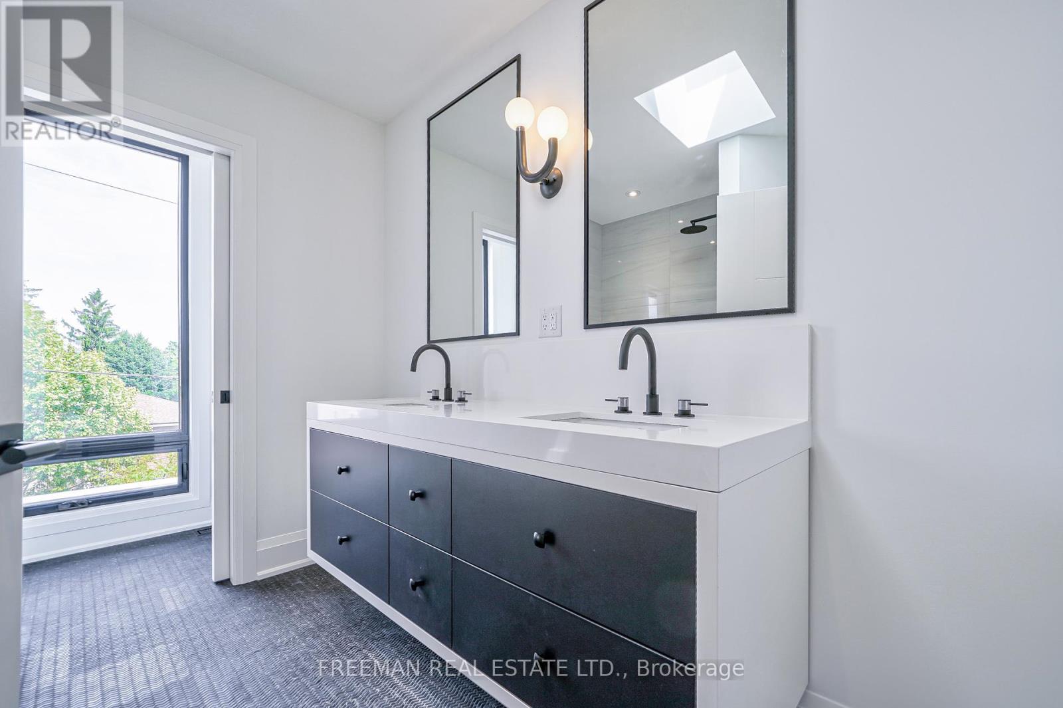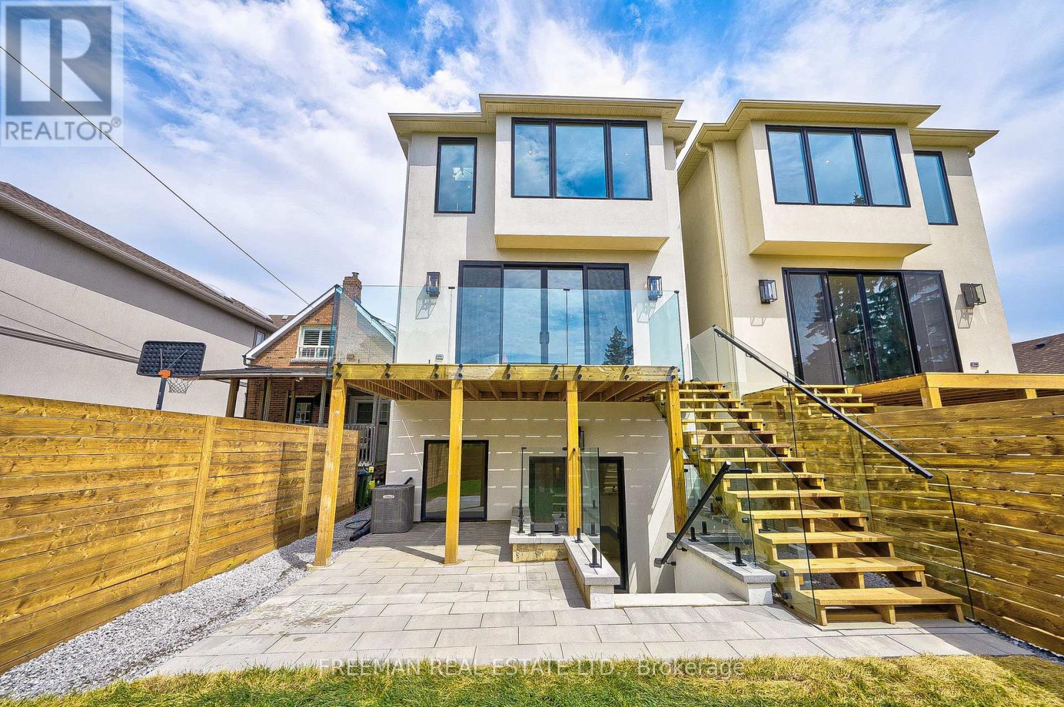5 Bedroom
5 Bathroom
Fireplace
Central Air Conditioning
Forced Air
$3,089,000
Must see! Never Lived-in, Brand New Luxury Custom-Built Lorne Rose Architect Design-Build. Short Walk to subway entrance (Line 1), nearby access to 401 Hwy, Schools, Parks, Synagogues and so many conveniences nearby. Over 3100 SF of Luxury Appointments On A Deep South Exposure Lot! Elite craftsmanship and attention to detail throughout. Soaring Ceiling heights w/ extended loft and ceilings in lower level recreation/2nd family room! Beautiful modern windows flooding the home with sunlight. Wide plank 3/4"" white oak floors throughout. Spacious gourmet kitchen with designer accents and finishes, integrated appliances, a generous island that incorporates a seamless transition to a grand family room for entertaining and living, anchored by a stunning stone feature wall with a built-in fireplace. Seamless and intelligent design connects the indoors to an elevated deck overlooking a large fenced pool-sized south facing backyard. The 2nd level a refined principle suite awaits, complete with a walk-in closet and a lavish ensuite bathroom featuring a pedestal tub, large 2 sink vanity, and a separate glass-enclosed shower. Natural light fills the additional 3 bedrooms, each with ample closet space and designer accents. The finished basement is complete with a massive entertainment centre and walk-out to yard, laundry and an additional full bedroom and bathroom. Prime location Walk to subway and superb schools, parks, shopping and subway. * **** EXTRAS **** Luxury + Convenience: Find a home designed for/with the executive in mind. Enjoy nearby subway access to the financial district/union station, 3 Universities-U of T / York U / TMU) Yorkdale Shopping Ctr & a short drive to major highways. (id:49907)
Property Details
|
MLS® Number
|
C9344539 |
|
Property Type
|
Single Family |
|
Community Name
|
Englemount-Lawrence |
|
ParkingSpaceTotal
|
3 |
Building
|
BathroomTotal
|
5 |
|
BedroomsAboveGround
|
4 |
|
BedroomsBelowGround
|
1 |
|
BedroomsTotal
|
5 |
|
BasementDevelopment
|
Finished |
|
BasementFeatures
|
Walk Out |
|
BasementType
|
N/a (finished) |
|
ConstructionStyleAttachment
|
Detached |
|
CoolingType
|
Central Air Conditioning |
|
ExteriorFinish
|
Stucco |
|
FireplacePresent
|
Yes |
|
FlooringType
|
Hardwood, Tile |
|
FoundationType
|
Unknown |
|
HalfBathTotal
|
2 |
|
HeatingFuel
|
Natural Gas |
|
HeatingType
|
Forced Air |
|
StoriesTotal
|
2 |
|
Type
|
House |
|
UtilityWater
|
Municipal Water |
Parking
Land
|
Acreage
|
No |
|
Sewer
|
Sanitary Sewer |
|
SizeDepth
|
131 Ft ,6 In |
|
SizeFrontage
|
25 Ft |
|
SizeIrregular
|
25 X 131.5 Ft |
|
SizeTotalText
|
25 X 131.5 Ft |
Rooms
| Level |
Type |
Length |
Width |
Dimensions |
|
Second Level |
Primary Bedroom |
3.71 m |
4.47 m |
3.71 m x 4.47 m |
|
Second Level |
Bedroom 2 |
3.35 m |
3.48 m |
3.35 m x 3.48 m |
|
Second Level |
Bedroom 3 |
3.35 m |
2.87 m |
3.35 m x 2.87 m |
|
Second Level |
Bedroom 4 |
3.05 m |
4.45 m |
3.05 m x 4.45 m |
|
Lower Level |
Bedroom 5 |
2.95 m |
3.15 m |
2.95 m x 3.15 m |
|
Lower Level |
Laundry Room |
2.03 m |
1.83 m |
2.03 m x 1.83 m |
|
Lower Level |
Recreational, Games Room |
5.33 m |
5.08 m |
5.33 m x 5.08 m |
|
Main Level |
Foyer |
2.13 m |
1.63 m |
2.13 m x 1.63 m |
|
Main Level |
Living Room |
3.43 m |
5.61 m |
3.43 m x 5.61 m |
|
Main Level |
Dining Room |
5.61 m |
3.43 m |
5.61 m x 3.43 m |
|
Main Level |
Kitchen |
5.59 m |
3.99 m |
5.59 m x 3.99 m |
|
Main Level |
Family Room |
5.59 m |
5.21 m |
5.59 m x 5.21 m |
https://www.realtor.ca/real-estate/27401807/683-glencairn-avenue-toronto-englemount-lawrence-englemount-lawrence









