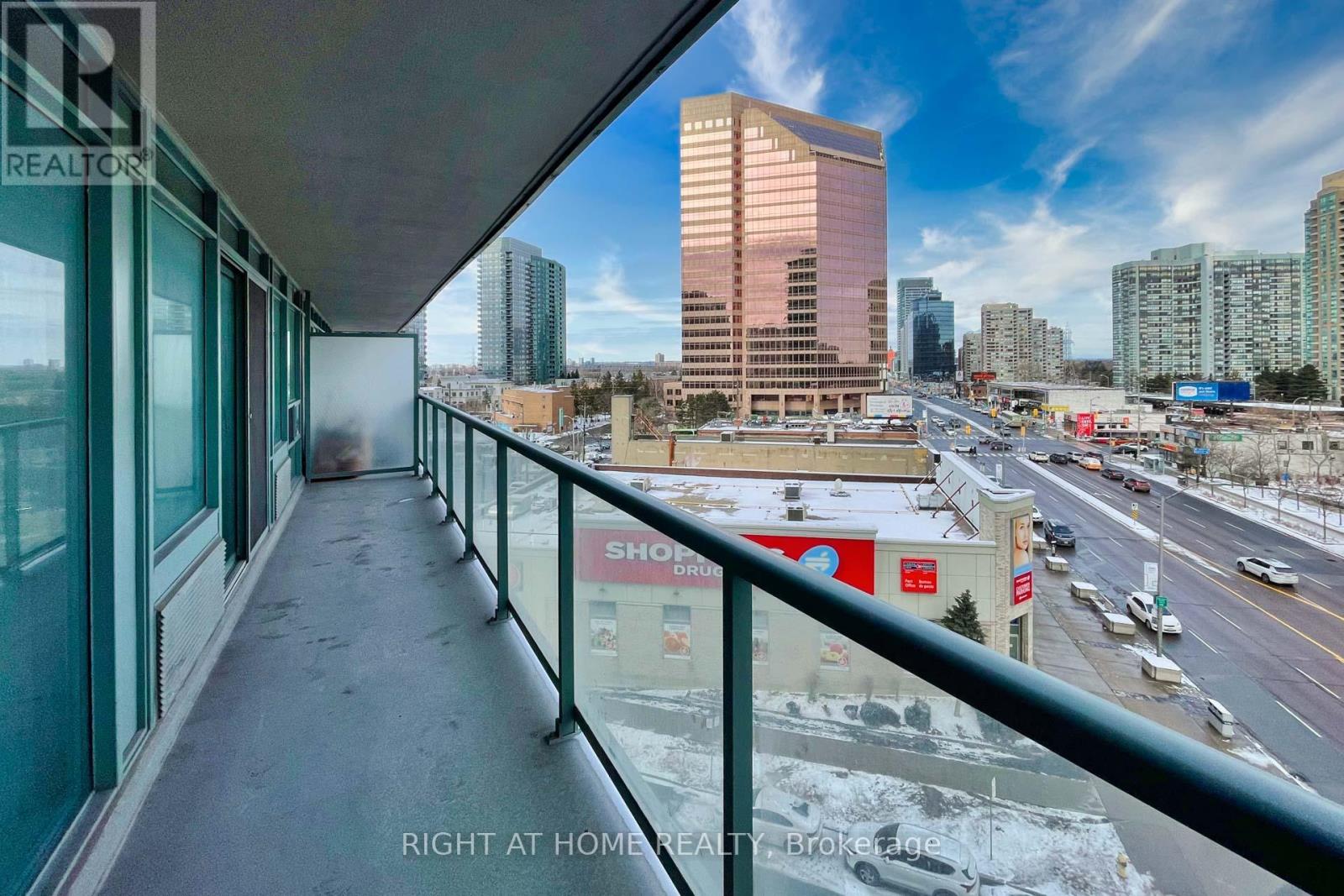709 - 5508 Yonge Street Toronto, Ontario M2N 7L2
2 Bedroom
1 Bathroom
700 - 799 ft2
Central Air Conditioning
Forced Air
$654,900Maintenance, Common Area Maintenance, Insurance, Parking, Water
$576.71 Monthly
Maintenance, Common Area Maintenance, Insurance, Parking, Water
$576.71 MonthlyMust See!! Luxury Pulse Condo In The Heart Of North York. Gorgeous City Day & Night View. Functional Layout. Open Concept & Split Bedrooms. Bright, Clean & Spacious Unit. Gourmet Kitchen W/Granite Countertop And Brand New S/S Appliances. Well Maintained With Freshly Painted. Steps To Finch Subway, Go Station, Supermarket & Shopping On Yonge. Mins To Hwy 401. Great Building Facilities: 24 Hr Concierge, Gym, Golf, Billiard, Theater Rm, Guest Suite (id:49907)
Property Details
| MLS® Number | C11995656 |
| Property Type | Single Family |
| Community Name | Willowdale West |
| Amenities Near By | Public Transit |
| Community Features | Pet Restrictions, Community Centre |
| Features | Balcony, Carpet Free |
| Parking Space Total | 1 |
Building
| Bathroom Total | 1 |
| Bedrooms Above Ground | 2 |
| Bedrooms Total | 2 |
| Amenities | Security/concierge, Exercise Centre, Recreation Centre, Visitor Parking, Storage - Locker |
| Appliances | Window Coverings |
| Cooling Type | Central Air Conditioning |
| Exterior Finish | Concrete |
| Flooring Type | Laminate, Ceramic |
| Heating Fuel | Natural Gas |
| Heating Type | Forced Air |
| Size Interior | 700 - 799 Ft2 |
| Type | Apartment |
Parking
| Underground | |
| Garage |
Land
| Acreage | No |
| Land Amenities | Public Transit |
Rooms
| Level | Type | Length | Width | Dimensions |
|---|---|---|---|---|
| Ground Level | Living Room | 5.6 m | 3.04 m | 5.6 m x 3.04 m |
| Ground Level | Dining Room | 5.6 m | 3.04 m | 5.6 m x 3.04 m |
| Ground Level | Kitchen | 2.44 m | 2.29 m | 2.44 m x 2.29 m |
| Ground Level | Primary Bedroom | 4.01 m | 3.05 m | 4.01 m x 3.05 m |
| Ground Level | Bedroom 2 | 3.04 m | 2.56 m | 3.04 m x 2.56 m |



























