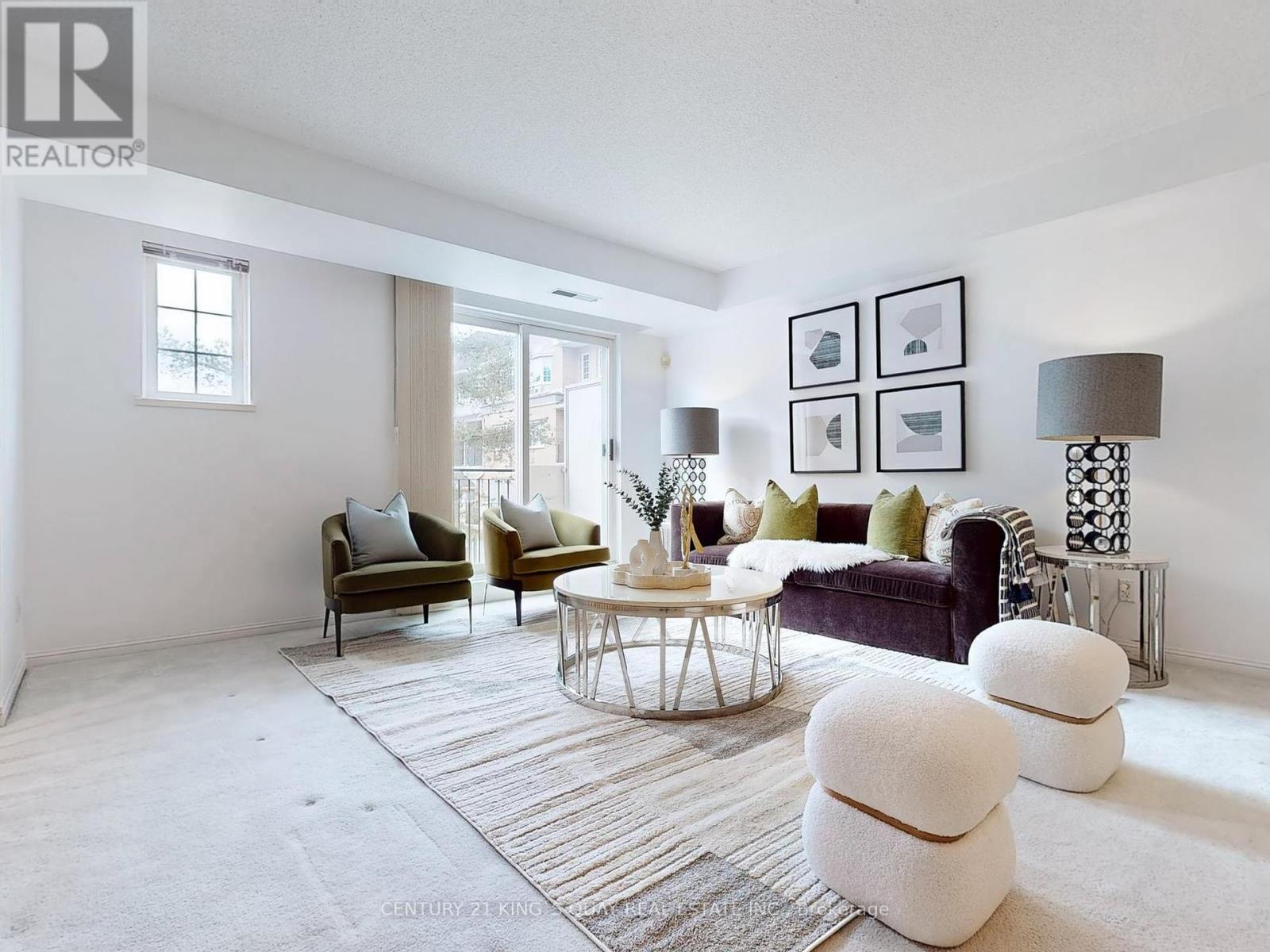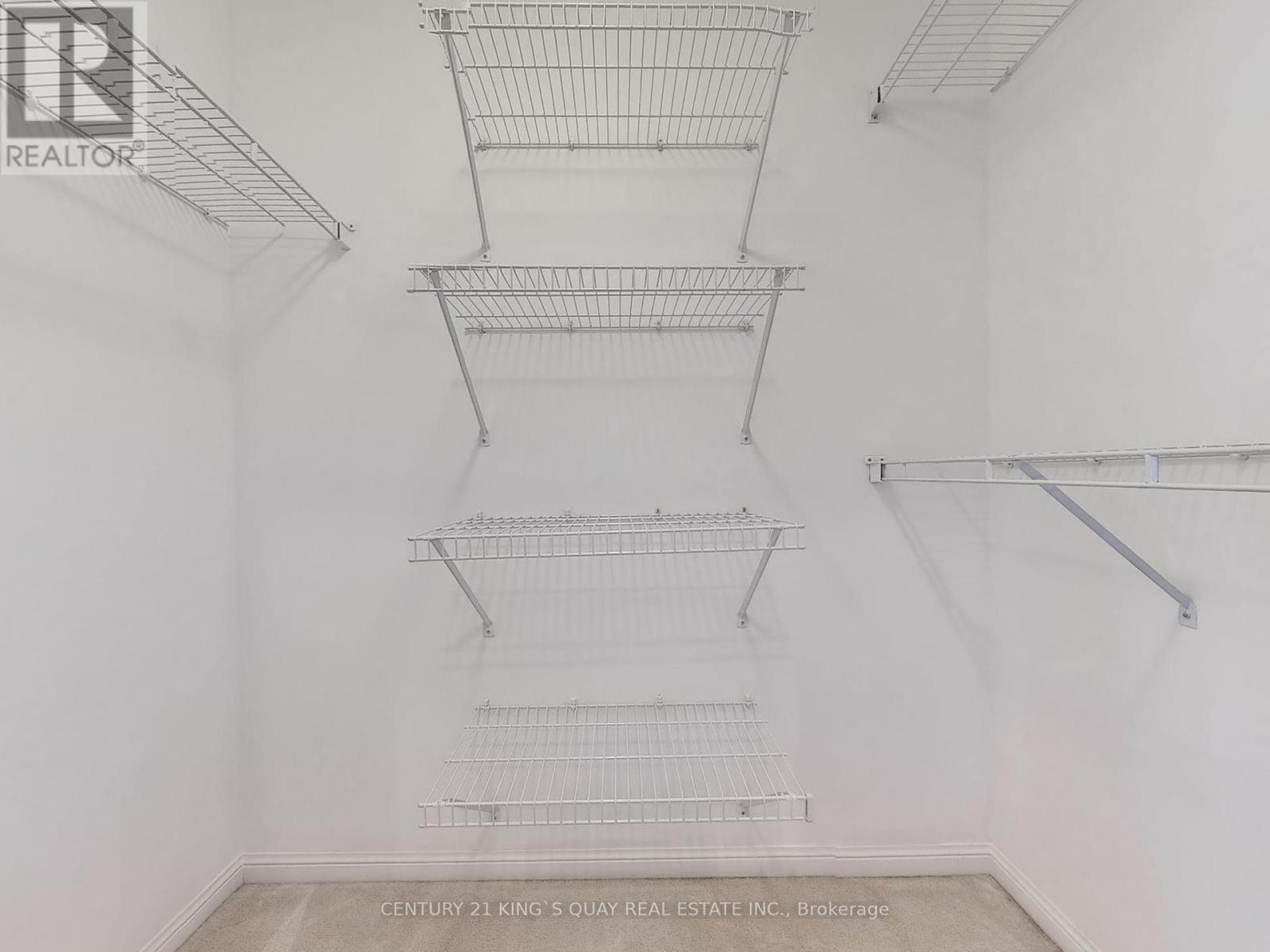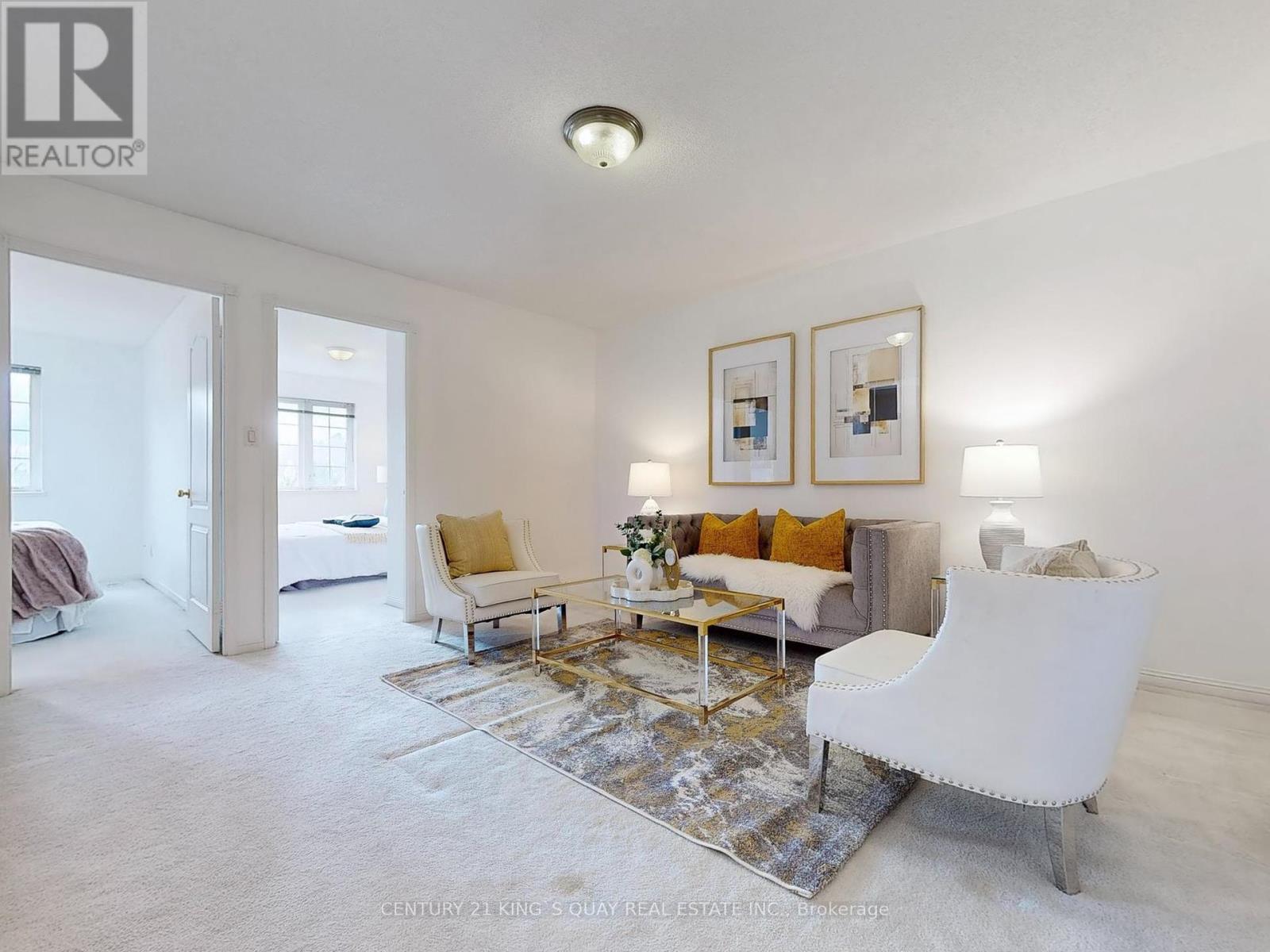4 Bedroom
3 Bathroom
1,800 - 1,999 ft2
Central Air Conditioning
Forced Air
$1,159,000Maintenance, Common Area Maintenance, Insurance, Water, Parking
$1,011.40 Monthly
Experience the ultimate in convenience with this luxurious townhouse, perfectly situated at the vibrant intersection of Yonge and Finch in the heart of North York! Meticulously crafted by the renowned Tridel, this stunning home has been cherished by the same owner for nearly 30 years. Freshly painted, it boasts an open south-facing view in a private and quiet corner. It has skylight above the staircase, flooding the space with natural light. Located just minutes away from top-rated school zone including Earl Haig Secondary, McKee Public School, Claude Watson School for the Arts, and prestigious private institutions such as Central Montessori and private French School. Families will also enjoy nearby parks for leisurely strolls and outdoor fun. Everyday essentials, public transportation, and leisure activities are right at your fingertips, with Metro Supermarket, Mitchell Field Community Centre, pharmacies, Finch and North York Centre subway stations, restaurants, public library, and North York Civic Centre mere steps away. This townhouse is the epitome of convenience, style, and comfort, designed to meet all your needs! (id:49907)
Property Details
|
MLS® Number
|
C12082238 |
|
Property Type
|
Single Family |
|
Neigbourhood
|
Yonge-Doris |
|
Community Name
|
Willowdale East |
|
Community Features
|
Pet Restrictions |
|
Features
|
Balcony, In Suite Laundry |
|
Parking Space Total
|
1 |
Building
|
Bathroom Total
|
3 |
|
Bedrooms Above Ground
|
3 |
|
Bedrooms Below Ground
|
1 |
|
Bedrooms Total
|
4 |
|
Appliances
|
Dishwasher, Dryer, Hood Fan, Stove, Washer, Window Coverings, Refrigerator |
|
Cooling Type
|
Central Air Conditioning |
|
Exterior Finish
|
Brick |
|
Flooring Type
|
Carpeted, Ceramic |
|
Half Bath Total
|
1 |
|
Heating Fuel
|
Natural Gas |
|
Heating Type
|
Forced Air |
|
Stories Total
|
3 |
|
Size Interior
|
1,800 - 1,999 Ft2 |
|
Type
|
Row / Townhouse |
Parking
Land
Rooms
| Level |
Type |
Length |
Width |
Dimensions |
|
Second Level |
Primary Bedroom |
5.56 m |
5.12 m |
5.56 m x 5.12 m |
|
Third Level |
Bedroom 2 |
4.16 m |
2.7 m |
4.16 m x 2.7 m |
|
Third Level |
Bedroom 3 |
3.9 m |
2.79 m |
3.9 m x 2.79 m |
|
Third Level |
Den |
4.29 m |
3.86 m |
4.29 m x 3.86 m |
|
Main Level |
Living Room |
6.66 m |
4.28 m |
6.66 m x 4.28 m |
|
Main Level |
Dining Room |
6.66 m |
4.28 m |
6.66 m x 4.28 m |
|
Main Level |
Kitchen |
3.41 m |
3.74 m |
3.41 m x 3.74 m |
https://www.realtor.ca/real-estate/28166486/713-grandview-way-toronto-willowdale-east-willowdale-east















































