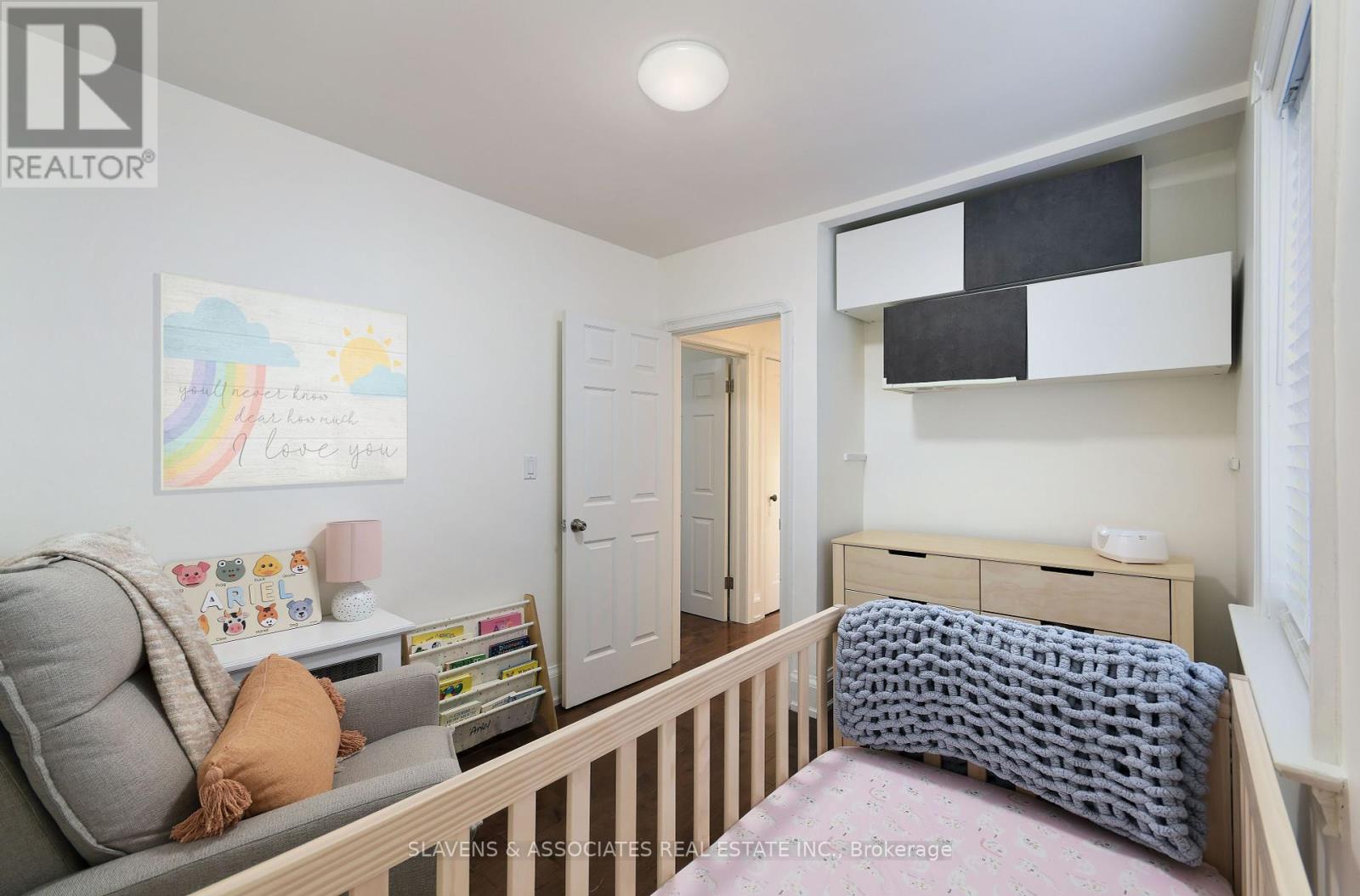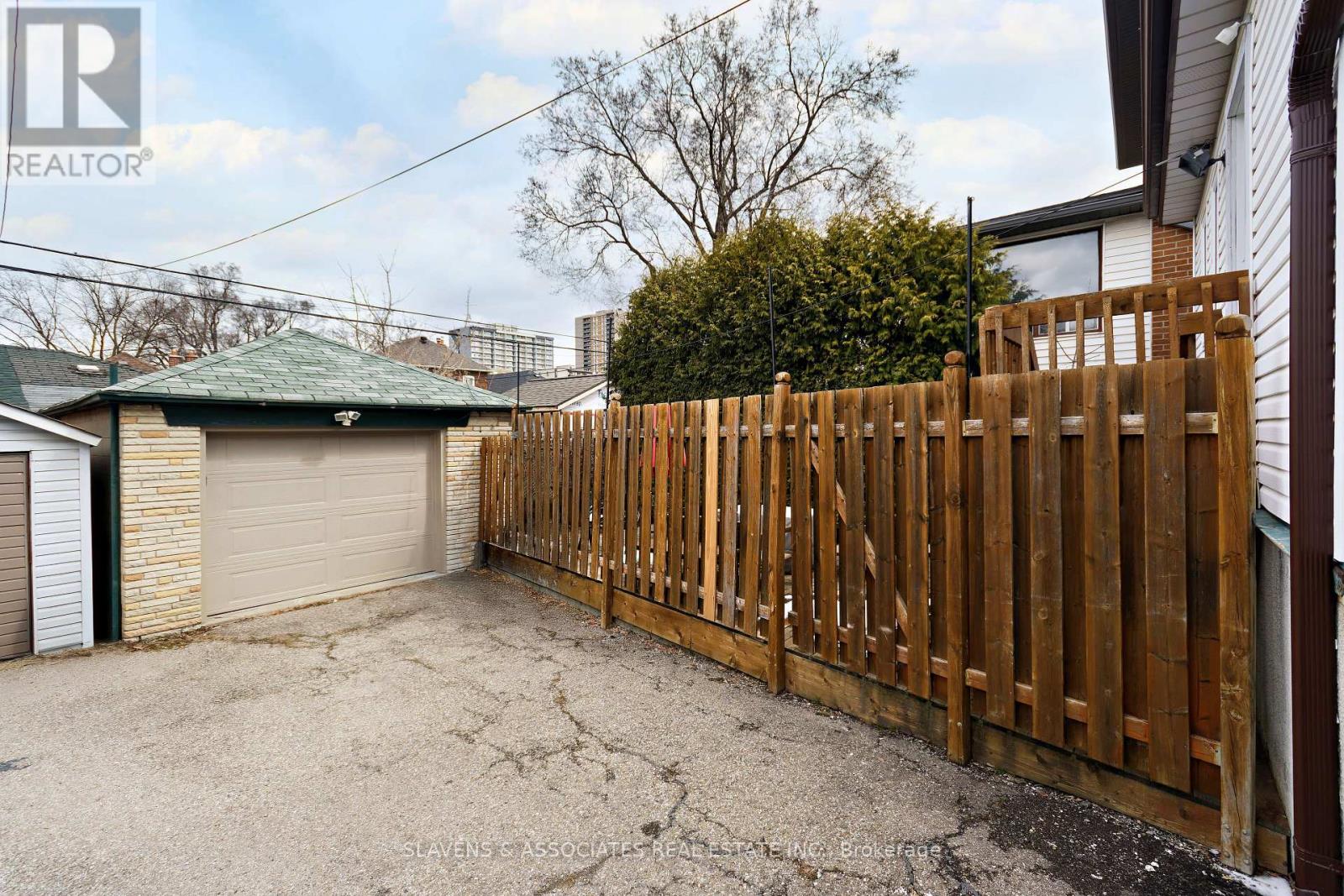4 Bedroom
2 Bathroom
700 - 1,100 ft2
Bungalow
Fireplace
Hot Water Radiator Heat
$1,089,000
Bask in the beauty of this bright bungalow at 72 Belgravia a stylishly updated modern stunner in one of midtowns most desirable & walkable pockets. Just steps to Eglinton west subway, cozy cafes, fresh bakeries, grocery stores, restaurants & the beloved trails of the Kay Gardner Beltline. This beautifully reimagined bungalow has been renovated to create a light filled modern open concept layout, ideal for todays living. The show stopping sleek white chefs kitchen features loads of cabinetry, stainless steel appliances, and a fabulous waterfall peninsula the seats 3. The dining room comfortable seats 6 (or more!) and flows seamlessly into a generous family living area designed for easy entertaining and everyday lounging. A rare find- a proper foyer welcomes you home while the large primary bedroom fits a king sized bed with ample closet space. A second bedroom and a BONUS main floor office/den is perfect for working from home or extra living space. The renovated main bath is fresh and functional, and convenient main floor laundry is a huge plus. An expansive lower level offers 2 large bedrooms, a full kitchen, laundry and 2 separate entrances- ideal for in-laws, guests, rental income or your dream home gym. With a wide mutual drive, front parking pad and a full oversized garage you can actually park in, this home has it all- plus unbeatable curb appeal. Don't miss this midtown gem! (id:49907)
Property Details
|
MLS® Number
|
W12074383 |
|
Property Type
|
Single Family |
|
Community Name
|
Briar Hill-Belgravia |
|
Amenities Near By
|
Park, Place Of Worship, Public Transit |
|
Features
|
Conservation/green Belt |
|
Parking Space Total
|
2 |
Building
|
Bathroom Total
|
2 |
|
Bedrooms Above Ground
|
2 |
|
Bedrooms Below Ground
|
2 |
|
Bedrooms Total
|
4 |
|
Appliances
|
Cooktop, Dishwasher, Dryer, Microwave, Oven, Stove, Washer, Window Coverings, Refrigerator |
|
Architectural Style
|
Bungalow |
|
Basement Development
|
Finished |
|
Basement Features
|
Separate Entrance |
|
Basement Type
|
N/a (finished) |
|
Construction Style Attachment
|
Detached |
|
Exterior Finish
|
Brick |
|
Fireplace Present
|
Yes |
|
Flooring Type
|
Hardwood |
|
Foundation Type
|
Unknown |
|
Half Bath Total
|
1 |
|
Heating Fuel
|
Natural Gas |
|
Heating Type
|
Hot Water Radiator Heat |
|
Stories Total
|
1 |
|
Size Interior
|
700 - 1,100 Ft2 |
|
Type
|
House |
|
Utility Water
|
Municipal Water |
Parking
Land
|
Acreage
|
No |
|
Land Amenities
|
Park, Place Of Worship, Public Transit |
|
Sewer
|
Sanitary Sewer |
|
Size Depth
|
110 Ft |
|
Size Frontage
|
25 Ft |
|
Size Irregular
|
25 X 110 Ft |
|
Size Total Text
|
25 X 110 Ft |
Rooms
| Level |
Type |
Length |
Width |
Dimensions |
|
Main Level |
Living Room |
7.31 m |
3.06 m |
7.31 m x 3.06 m |
|
Main Level |
Dining Room |
7.31 m |
3.06 m |
7.31 m x 3.06 m |
|
Main Level |
Kitchen |
3.37 m |
2.71 m |
3.37 m x 2.71 m |
|
Main Level |
Primary Bedroom |
3.82 m |
2.95 m |
3.82 m x 2.95 m |
|
Main Level |
Bedroom 2 |
3.31 m |
2.45 m |
3.31 m x 2.45 m |
|
Main Level |
Den |
4.22 m |
2.54 m |
4.22 m x 2.54 m |
https://www.realtor.ca/real-estate/28148723/72-belgravia-avenue-toronto-briar-hill-belgravia-briar-hill-belgravia











































