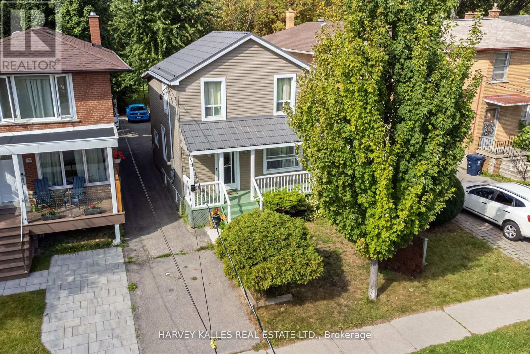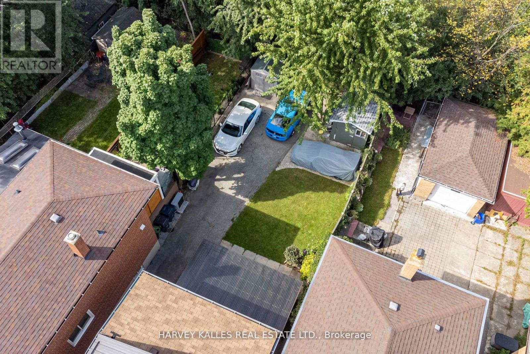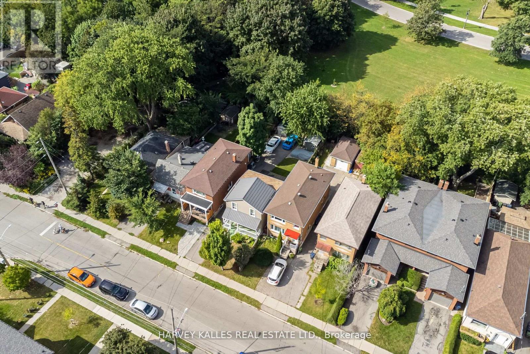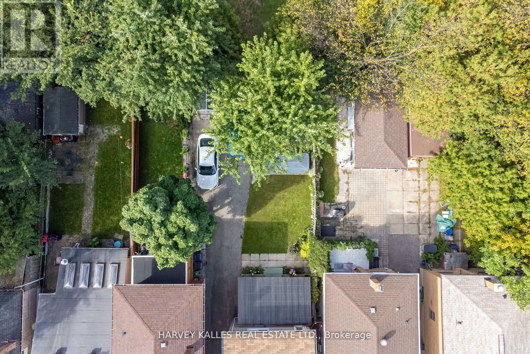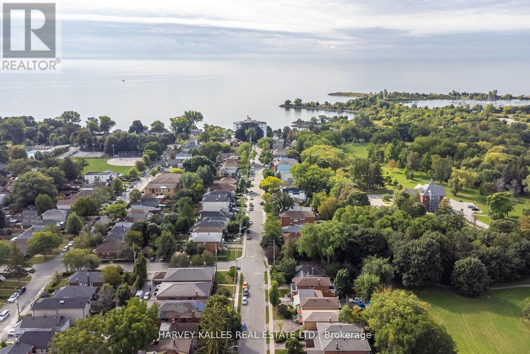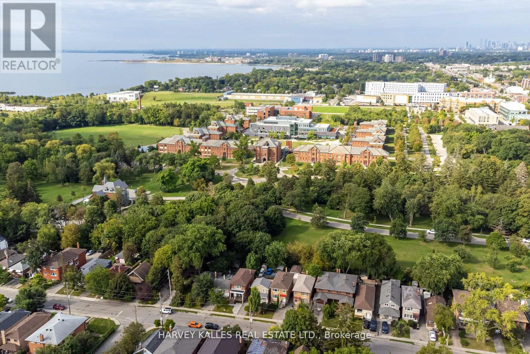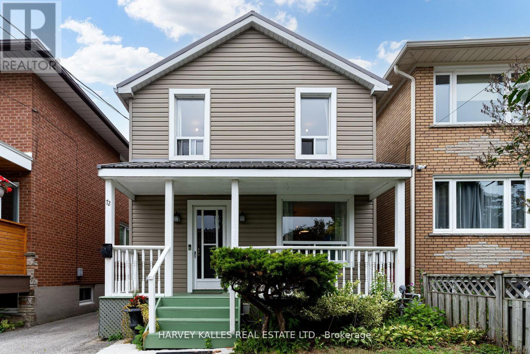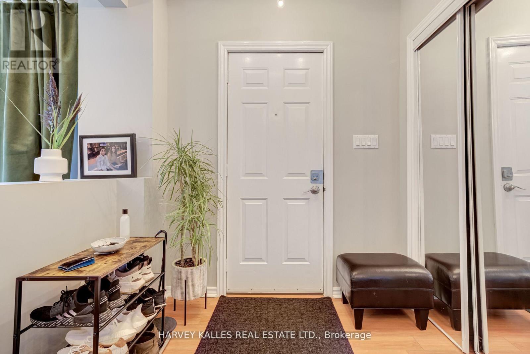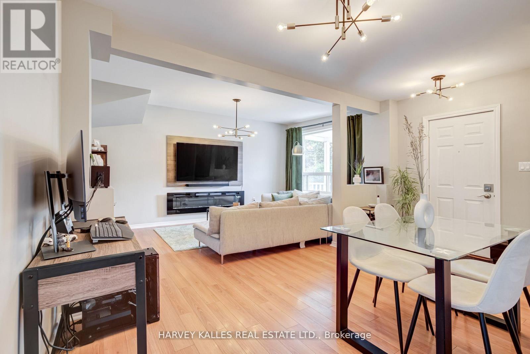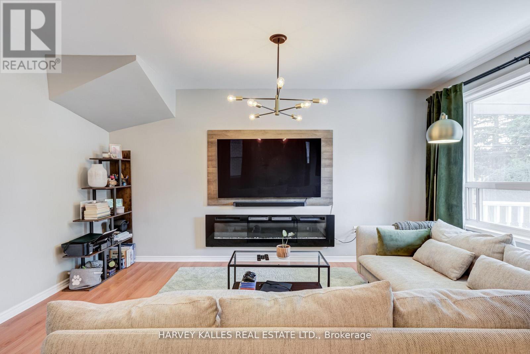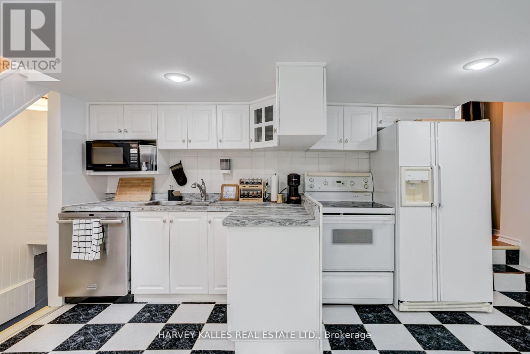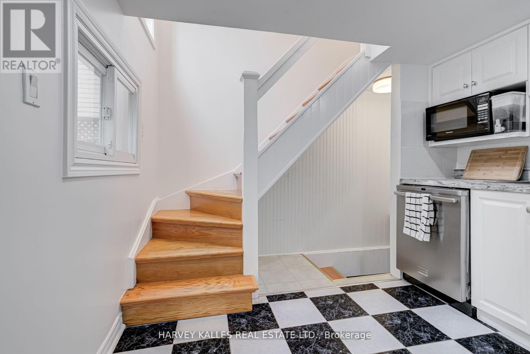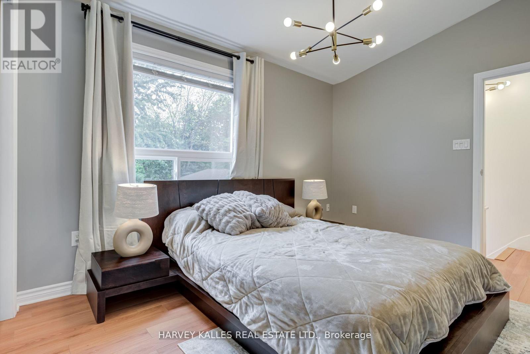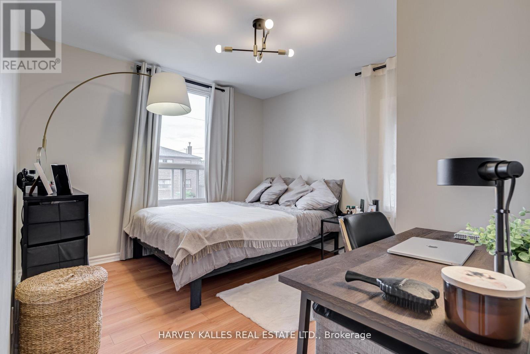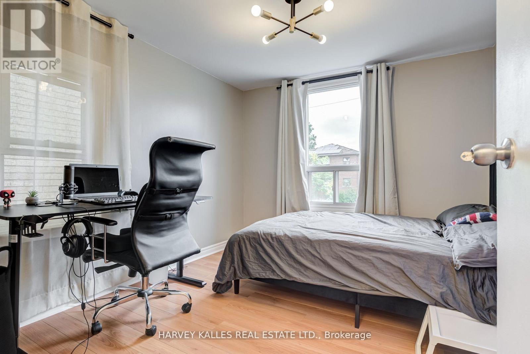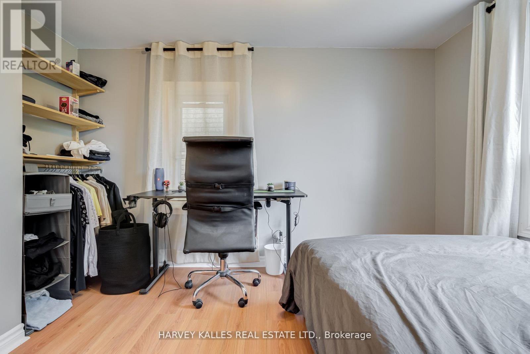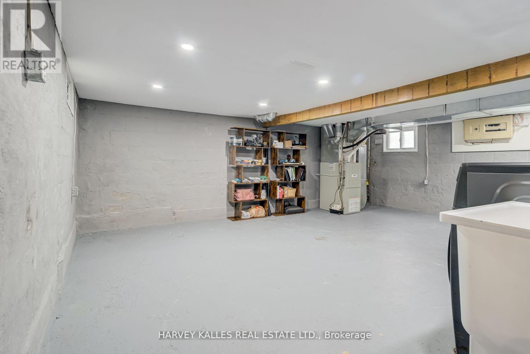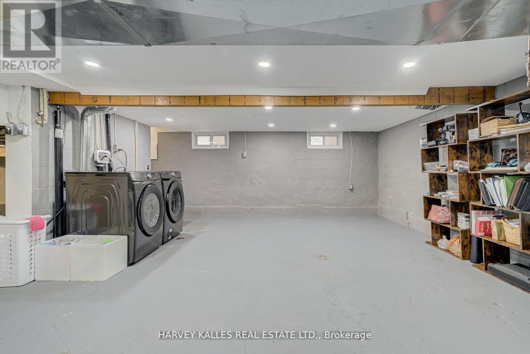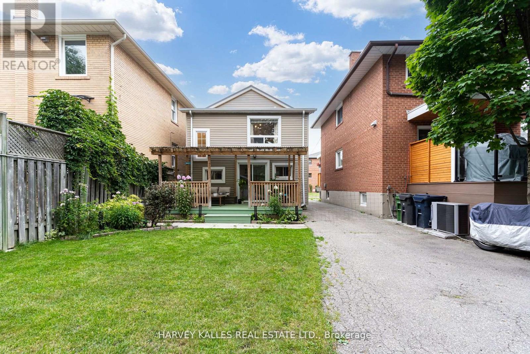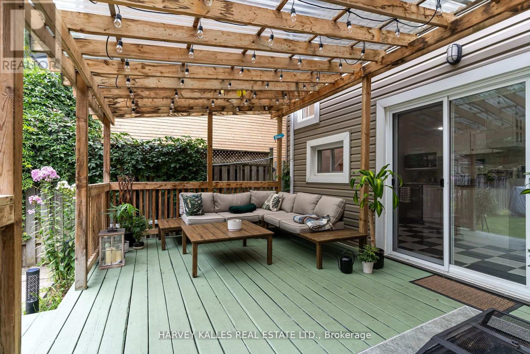3 Bedroom
2 Bathroom
1,100 - 1,500 ft2
Central Air Conditioning
Forced Air
$1,199,000
Discover Lake Shore Living at its finest! Bright, charming, Fully Detached 3 Bedroom Two-Storey Home Backing onto Samuel Smith Park with Trail Access to Lake Ontario. A truly remarkable lifestyle This Move-in ready Home Features A durable Metal Roof, Newer Windows, a Newer Furnace, w/200 Amp Electrical Service, w/Open concept Living/Dining, Kitchen w/walk-out To A Large Wooden Deck Perfect For Sitting & dining outdoors While Enjoying The Sunshine And privacy. A Covered Deck, Allows use of The Outdoor Space Rain Or Shine w/ Easy Access To The Park And Trail from your own private gate. A Large Shed With a Concrete Slab & 15 Amp Service Is Perfect For Extra Storage Or Workshop Space. The large Primary Bedroom, with high Ceilings, overlooks The Park. This house is waiting for you to live the lifestyle you were meant to live. **EXTRAS** 200 Amp Electrical Service, All new elfs thru-out the house, incredible backyard access to Colonel Samuel Smith Park & walking trails to the Lake, Metal Roof 2020,Windows 2008, Extra Bathroom in the bsmt. (id:49907)
Property Details
|
MLS® Number
|
W12051325 |
|
Property Type
|
Single Family |
|
Community Name
|
New Toronto |
|
Parking Space Total
|
2 |
Building
|
Bathroom Total
|
2 |
|
Bedrooms Above Ground
|
3 |
|
Bedrooms Total
|
3 |
|
Appliances
|
Dishwasher, Dryer, Stove, Washer, Window Coverings, Refrigerator |
|
Basement Type
|
Full |
|
Construction Style Attachment
|
Detached |
|
Cooling Type
|
Central Air Conditioning |
|
Exterior Finish
|
Vinyl Siding |
|
Flooring Type
|
Ceramic, Tile |
|
Half Bath Total
|
1 |
|
Heating Fuel
|
Natural Gas |
|
Heating Type
|
Forced Air |
|
Stories Total
|
2 |
|
Size Interior
|
1,100 - 1,500 Ft2 |
|
Type
|
House |
|
Utility Water
|
Municipal Water |
Parking
Land
|
Acreage
|
No |
|
Sewer
|
Sanitary Sewer |
|
Size Depth
|
111 Ft ,7 In |
|
Size Frontage
|
25 Ft |
|
Size Irregular
|
25 X 111.6 Ft |
|
Size Total Text
|
25 X 111.6 Ft |
Rooms
| Level |
Type |
Length |
Width |
Dimensions |
|
Second Level |
Bathroom |
2.39 m |
1.42 m |
2.39 m x 1.42 m |
|
Second Level |
Bedroom 2 |
3.19 m |
2.94 m |
3.19 m x 2.94 m |
|
Second Level |
Bedroom 3 |
3.19 m |
2.88 m |
3.19 m x 2.88 m |
|
Lower Level |
Bathroom |
|
|
Measurements not available |
|
Lower Level |
Utility Room |
5.95 m |
4.62 m |
5.95 m x 4.62 m |
|
Main Level |
Living Room |
4.69 m |
2.9 m |
4.69 m x 2.9 m |
|
Main Level |
Dining Room |
4.71 m |
2.83 m |
4.71 m x 2.83 m |
|
Main Level |
Kitchen |
4.96 m |
2.85 m |
4.96 m x 2.85 m |
|
In Between |
Primary Bedroom |
3.9 m |
2.83 m |
3.9 m x 2.83 m |
https://www.realtor.ca/real-estate/28096208/72-thirteenth-street-toronto-new-toronto-new-toronto
