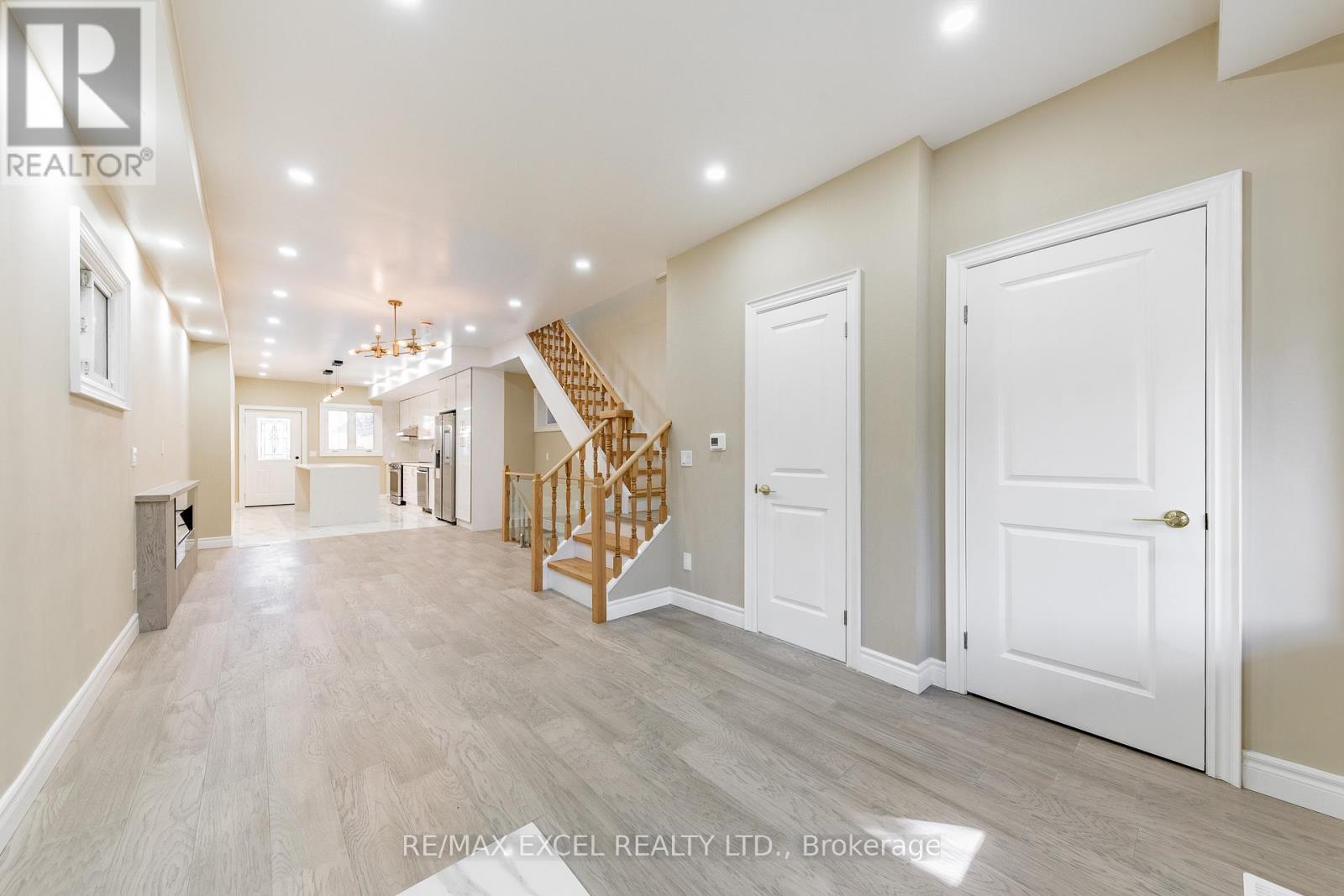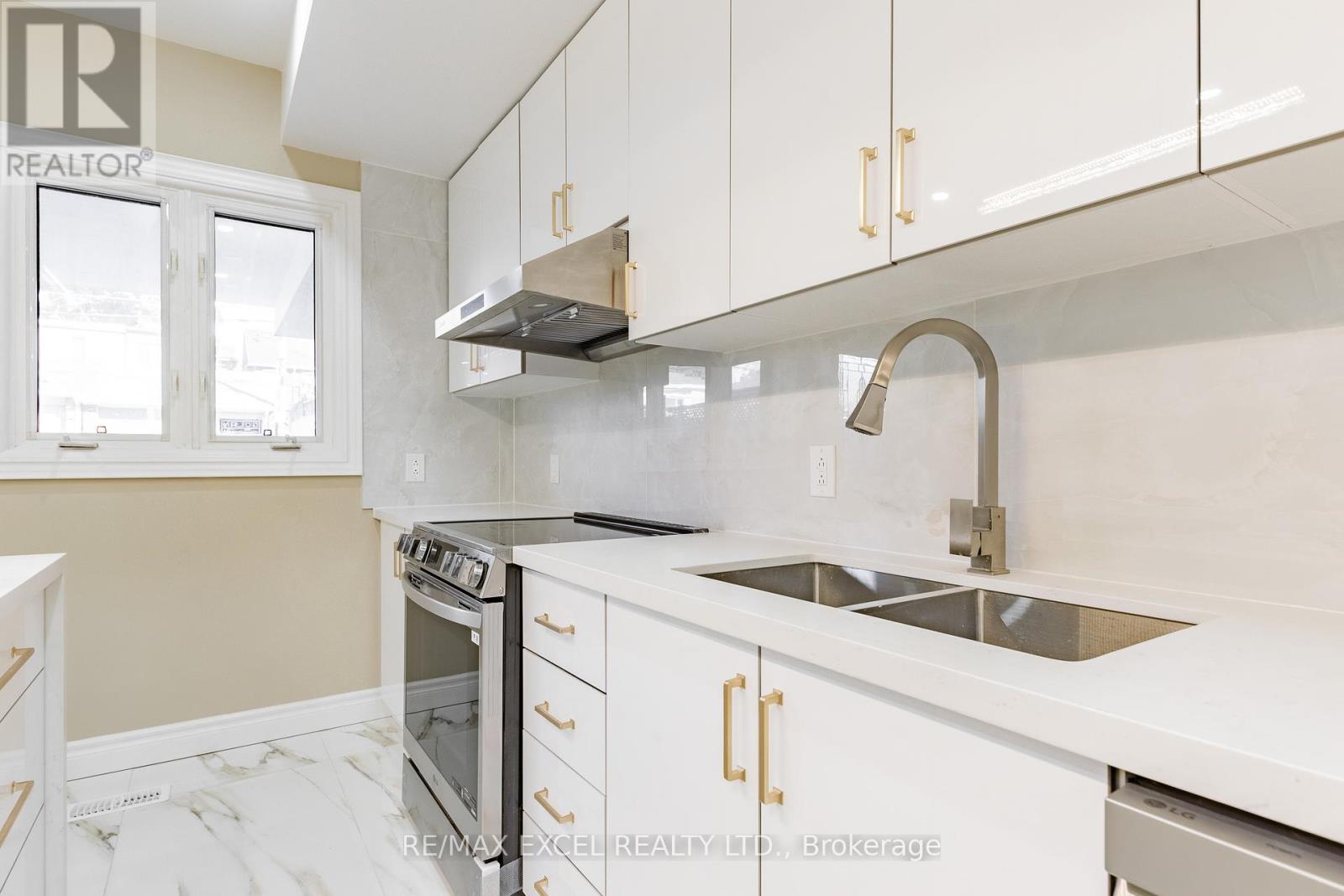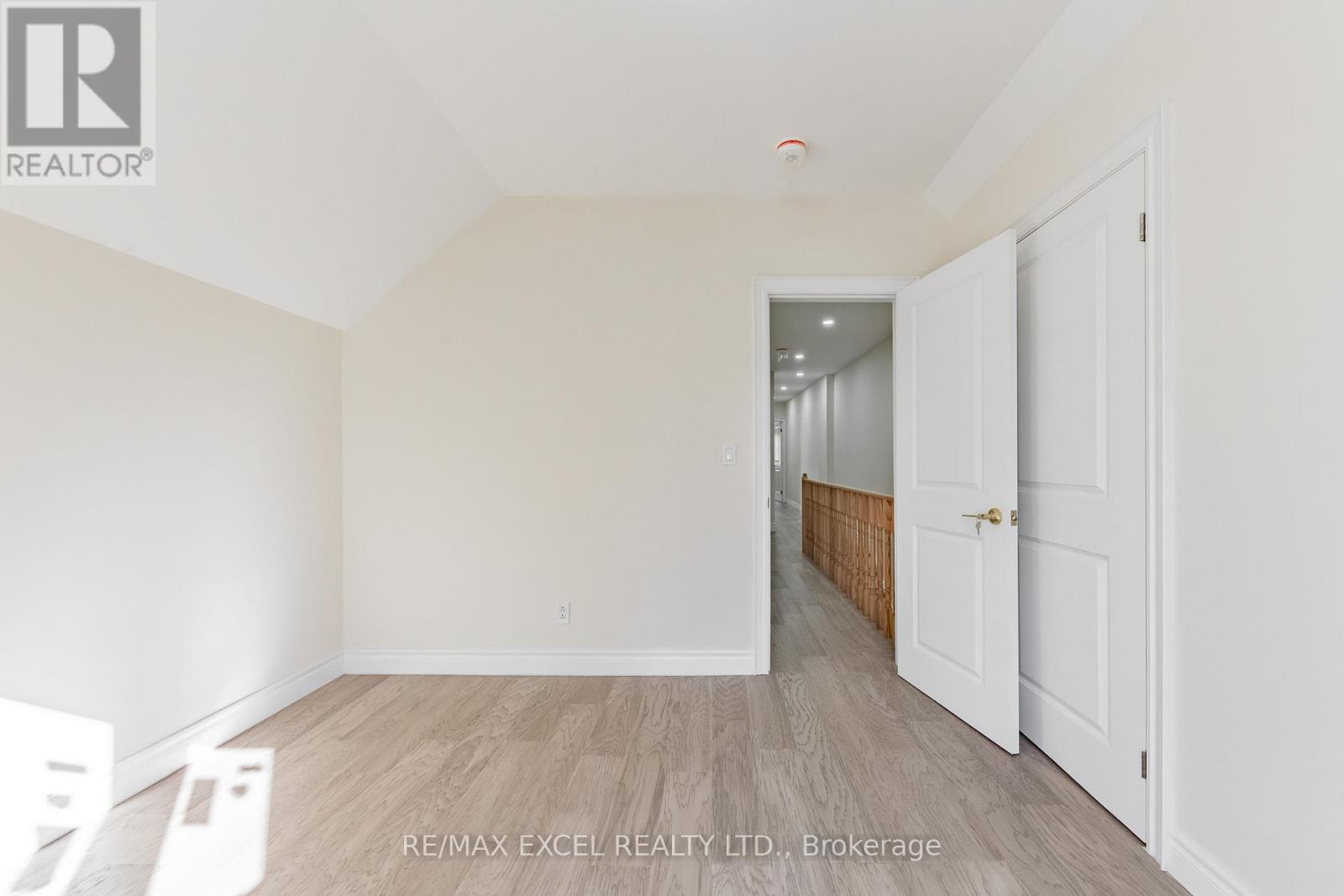4 Bedroom
3 Bathroom
Fireplace
Central Air Conditioning
Forced Air
$1,450,000
Beautifully Renovated Detached Home in Prime Location! This newly fully upgraded, open-concept home has just undergone extensive renovations and has never been lived in since completion. Featuring a spacious living and dining area perfect for entertaining, the modern kitchen boasts brand new stainless steel appliances, quartz countertops, and a large center island, flowing seamlessly into a sun-filled breakfast nook. Upstairs, you'll find four generously sized bedrooms with walk-in closets and two renovated 4-piece washrooms. The fully finished basement offers a bright, open recreation area with pot lights. Outside, enjoy a private patio area. This home is move-in ready and close to all amenities, schools, and parks. Don't miss out! (id:49907)
Property Details
|
MLS® Number
|
W9399125 |
|
Property Type
|
Single Family |
|
Community Name
|
Corso Italia-Davenport |
|
AmenitiesNearBy
|
Park, Public Transit, Schools |
|
Features
|
Lane |
|
ParkingSpaceTotal
|
2 |
Building
|
BathroomTotal
|
3 |
|
BedroomsAboveGround
|
4 |
|
BedroomsTotal
|
4 |
|
BasementDevelopment
|
Finished |
|
BasementType
|
N/a (finished) |
|
ConstructionStyleAttachment
|
Detached |
|
CoolingType
|
Central Air Conditioning |
|
ExteriorFinish
|
Brick |
|
FireplacePresent
|
Yes |
|
FlooringType
|
Hardwood, Ceramic, Laminate |
|
FoundationType
|
Unknown |
|
HalfBathTotal
|
1 |
|
HeatingFuel
|
Natural Gas |
|
HeatingType
|
Forced Air |
|
StoriesTotal
|
2 |
|
Type
|
House |
|
UtilityWater
|
Municipal Water |
Land
|
Acreage
|
No |
|
LandAmenities
|
Park, Public Transit, Schools |
|
Sewer
|
Sanitary Sewer |
|
SizeDepth
|
128 Ft |
|
SizeFrontage
|
16 Ft |
|
SizeIrregular
|
16 X 128 Ft |
|
SizeTotalText
|
16 X 128 Ft |
Rooms
| Level |
Type |
Length |
Width |
Dimensions |
|
Second Level |
Bathroom |
1.62 m |
2.67 m |
1.62 m x 2.67 m |
|
Second Level |
Bedroom |
3.3 m |
2.92 m |
3.3 m x 2.92 m |
|
Second Level |
Bedroom 2 |
2.62 m |
2.67 m |
2.62 m x 2.67 m |
|
Second Level |
Bedroom 3 |
4.19 m |
2.19 m |
4.19 m x 2.19 m |
|
Second Level |
Bedroom 4 |
3.22 m |
3.91 m |
3.22 m x 3.91 m |
|
Second Level |
Bathroom |
1.45 m |
2.64 m |
1.45 m x 2.64 m |
|
Basement |
Recreational, Games Room |
4.74 m |
3.22 m |
4.74 m x 3.22 m |
|
Main Level |
Living Room |
8.31 m |
3.94 m |
8.31 m x 3.94 m |
|
Main Level |
Dining Room |
8.31 m |
3.94 m |
8.31 m x 3.94 m |
|
Main Level |
Kitchen |
5.23 m |
3.25 m |
5.23 m x 3.25 m |
https://www.realtor.ca/real-estate/27548422/75-harvie-street-toronto-corso-italia-davenport-corso-italia-davenport








































