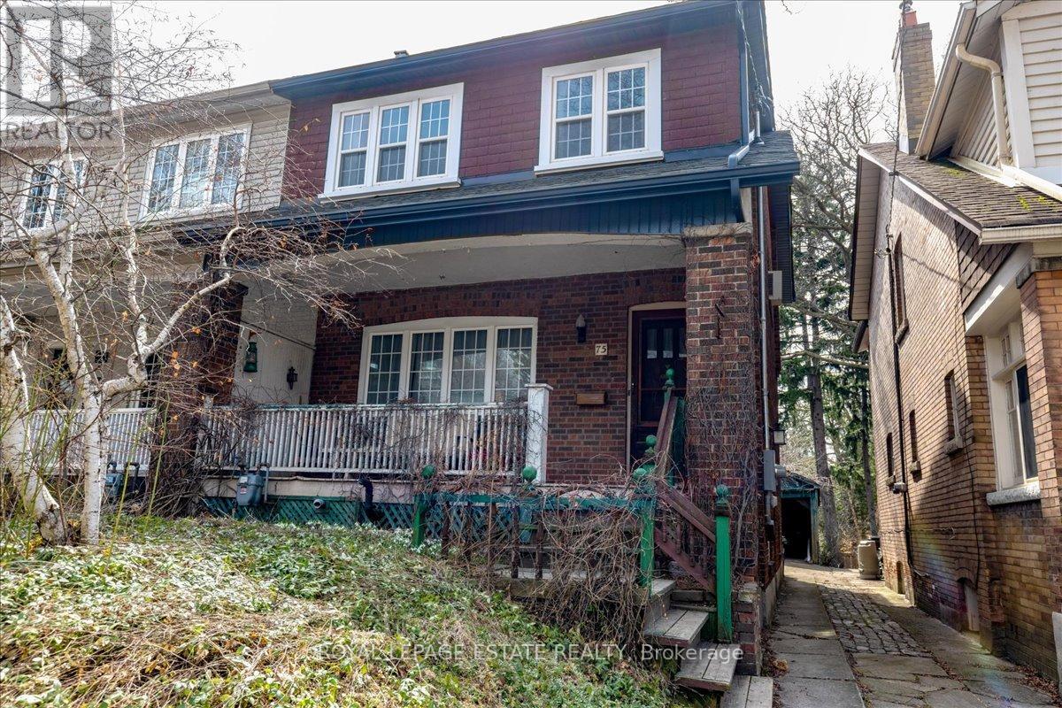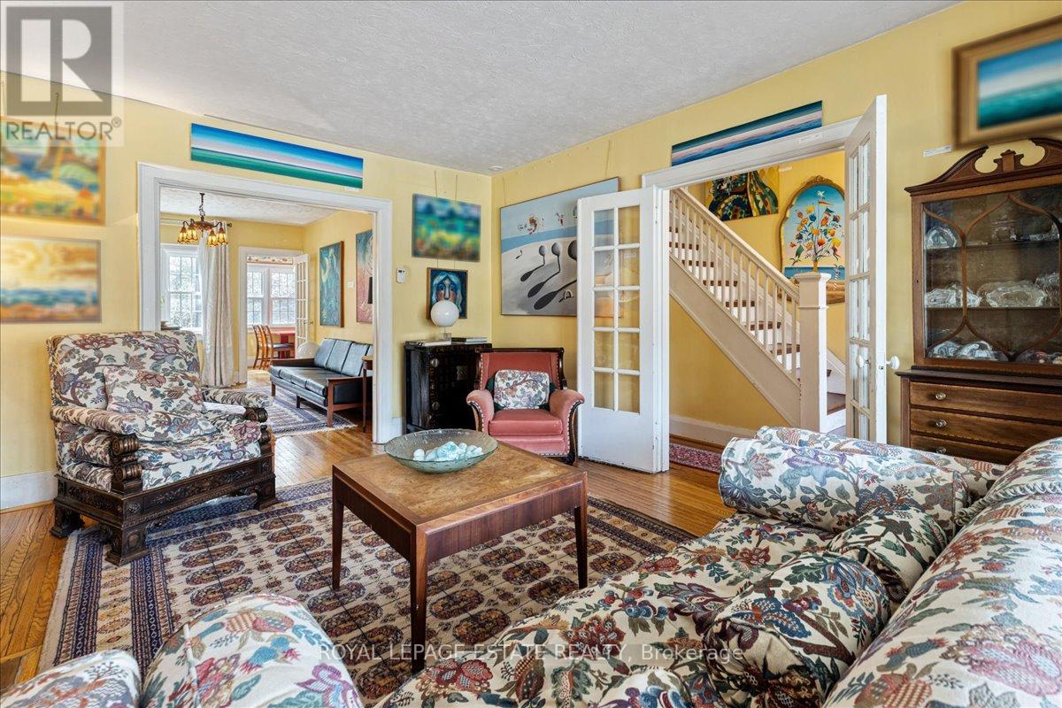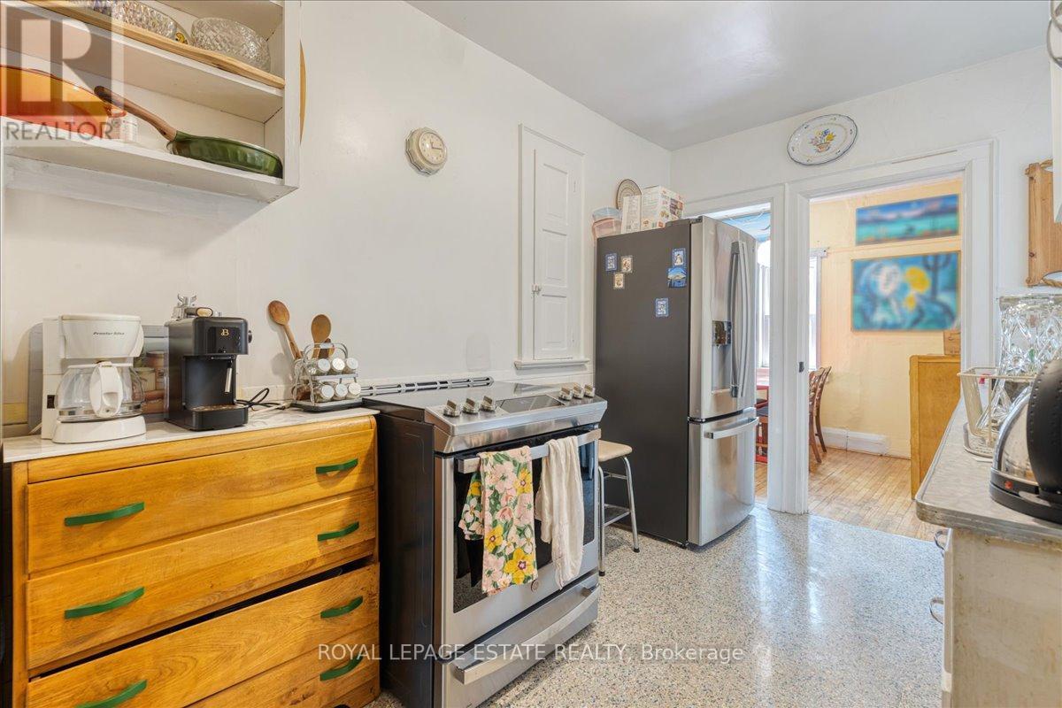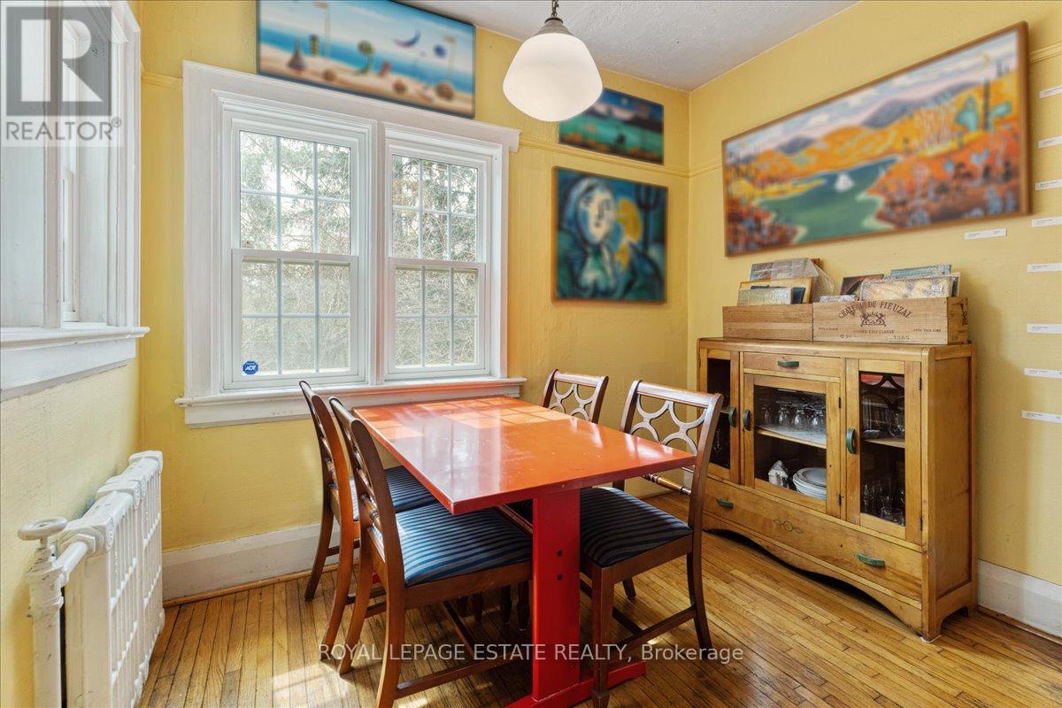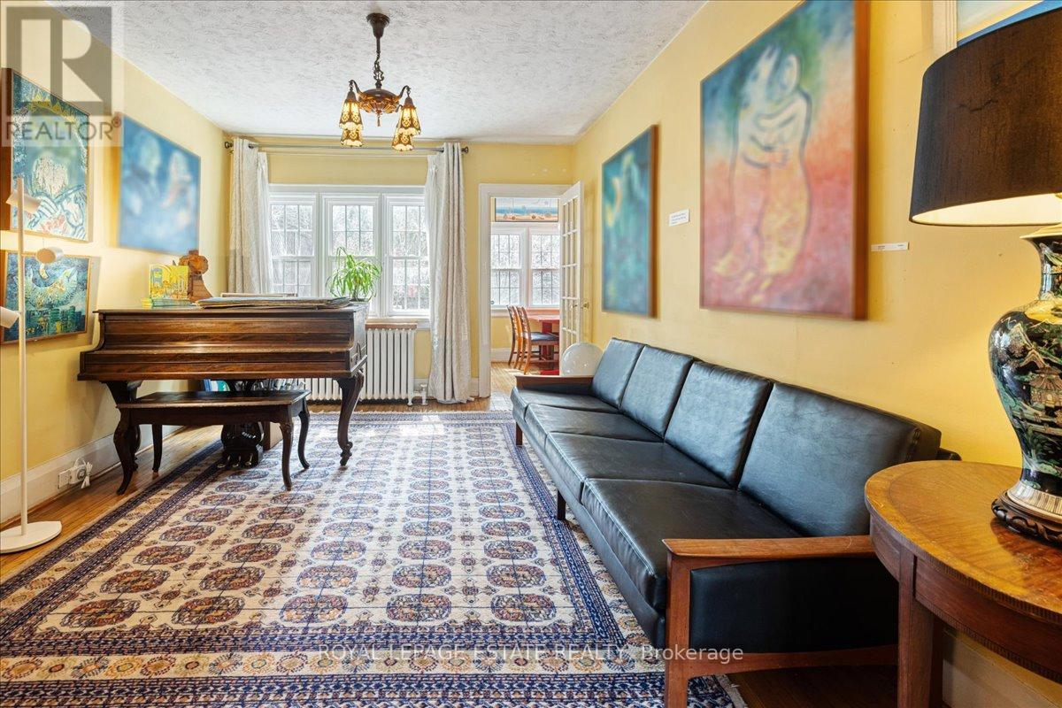4 Bedroom
1 Bathroom
1,100 - 1,500 ft2
Fireplace
Central Air Conditioning
Radiant Heat
$1,449,000
This warm and welcoming family home features a July 2024 WETT-inspected wood-burning fireplace, beautiful oak hardwood floors, and a range of recent upgrades: new roof (2023), fully updated ESA-inspected electrical system (2023), new Lennox A/C (2023), and new hot water tank (2023). Includes a single-car garage. Situated just a 7-minute walk to Eglinton subway station and located within top-rated school catchments Davisville Jr. Public School and North Toronto Collegiate Institute. Extras: Enjoy being steps from Yonge & Eglinton, Mount Pleasant shops, fantastic restaurants, vibrant cafés, and both public and private schools. Dunfield Park is a 3-minute walk away, June Rowlands Park just 5 minutes, and the new Aqua Centre is coming soon. This is your opportunity to get into Davisville Village and enjoy everything this incredible neighbourhood has to offer! (id:49907)
Property Details
|
MLS® Number
|
C12082819 |
|
Property Type
|
Single Family |
|
Neigbourhood
|
Don Valley West |
|
Community Name
|
Mount Pleasant West |
|
Parking Space Total
|
1 |
Building
|
Bathroom Total
|
1 |
|
Bedrooms Above Ground
|
4 |
|
Bedrooms Total
|
4 |
|
Appliances
|
Water Heater, Dryer, Stove, Washer, Refrigerator |
|
Basement Development
|
Unfinished |
|
Basement Type
|
N/a (unfinished) |
|
Construction Style Attachment
|
Semi-detached |
|
Cooling Type
|
Central Air Conditioning |
|
Exterior Finish
|
Brick |
|
Fireplace Present
|
Yes |
|
Flooring Type
|
Hardwood, Vinyl |
|
Foundation Type
|
Poured Concrete |
|
Heating Fuel
|
Natural Gas |
|
Heating Type
|
Radiant Heat |
|
Stories Total
|
2 |
|
Size Interior
|
1,100 - 1,500 Ft2 |
|
Type
|
House |
|
Utility Water
|
Municipal Water |
Parking
Land
|
Acreage
|
No |
|
Sewer
|
Sanitary Sewer |
|
Size Depth
|
100 Ft |
|
Size Frontage
|
24 Ft ,2 In |
|
Size Irregular
|
24.2 X 100 Ft |
|
Size Total Text
|
24.2 X 100 Ft |
Rooms
| Level |
Type |
Length |
Width |
Dimensions |
|
Second Level |
Primary Bedroom |
4.6 m |
3.55 m |
4.6 m x 3.55 m |
|
Second Level |
Bedroom 2 |
5.1 m |
3 m |
5.1 m x 3 m |
|
Second Level |
Bedroom 3 |
3.85 m |
2.65 m |
3.85 m x 2.65 m |
|
Second Level |
Bedroom 4 |
2.4 m |
3.15 m |
2.4 m x 3.15 m |
|
Ground Level |
Living Room |
4.55 m |
4 m |
4.55 m x 4 m |
|
Ground Level |
Dining Room |
4.55 m |
3.35 m |
4.55 m x 3.35 m |
|
Ground Level |
Kitchen |
4 m |
2.4 m |
4 m x 2.4 m |
|
Ground Level |
Eating Area |
2.25 m |
2.85 m |
2.25 m x 2.85 m |
https://www.realtor.ca/real-estate/28167919/75-manor-road-e-toronto-mount-pleasant-west-mount-pleasant-west
