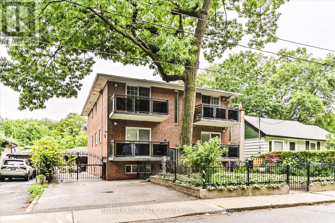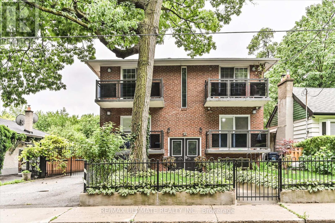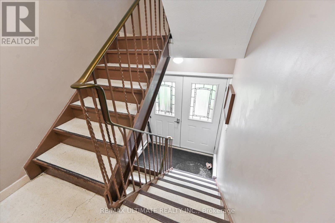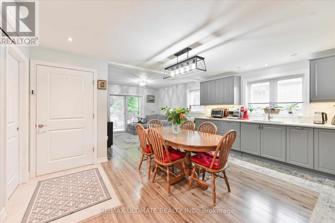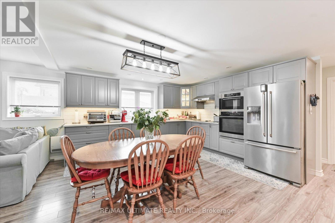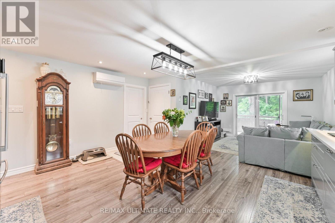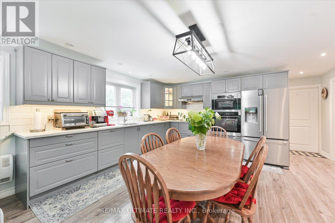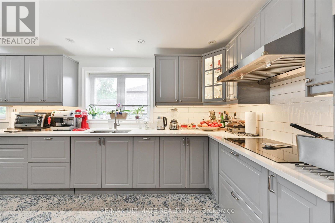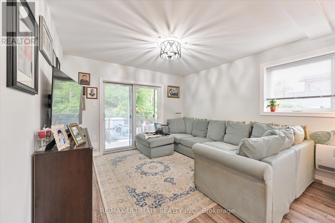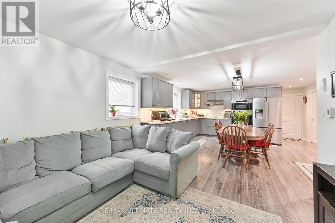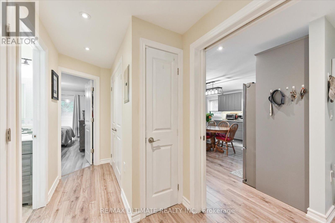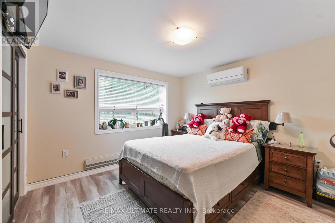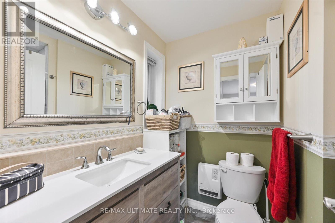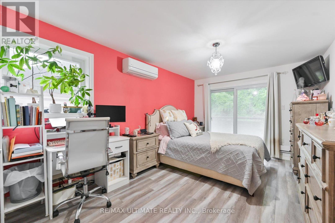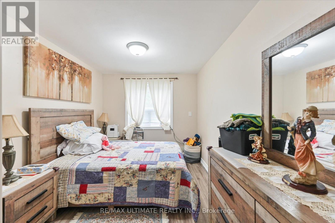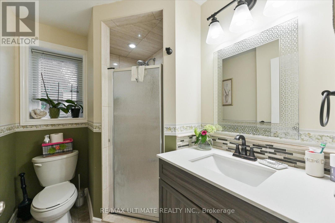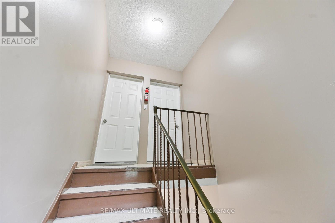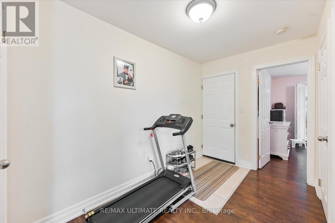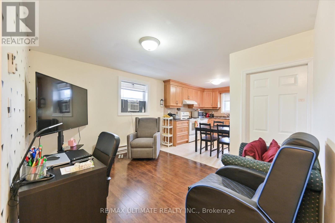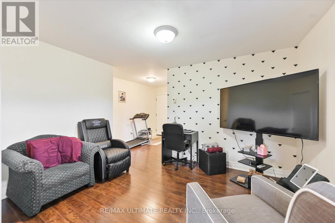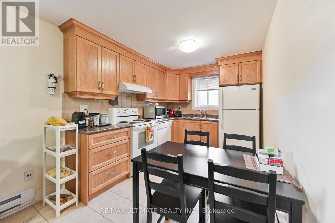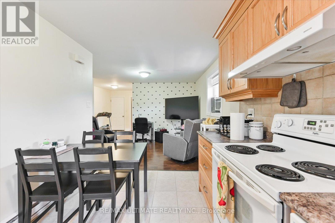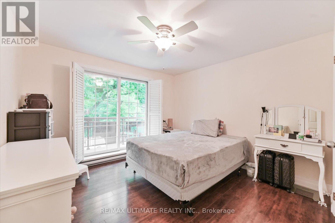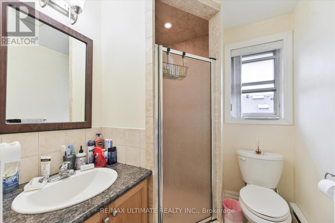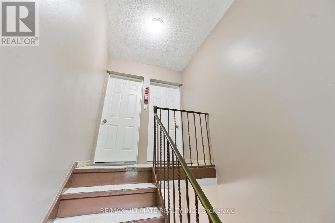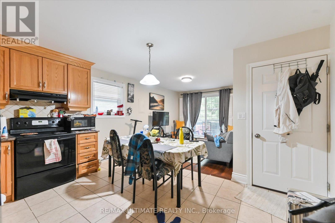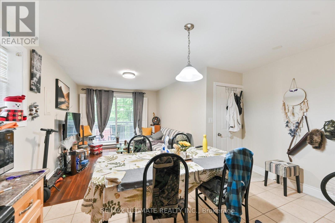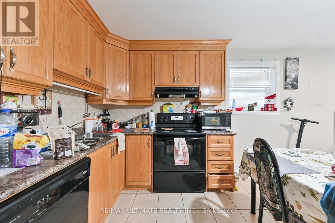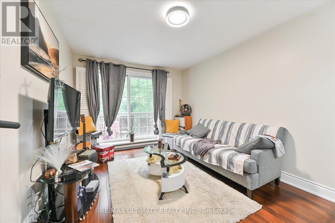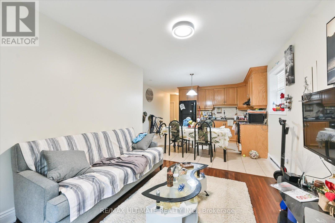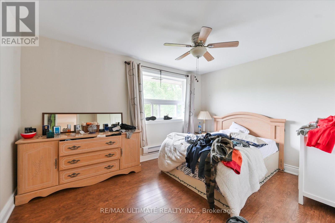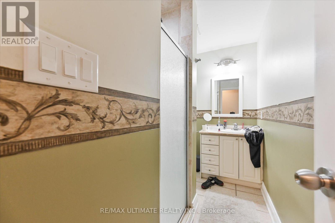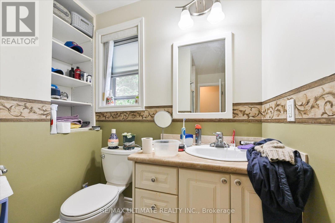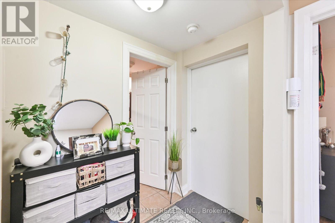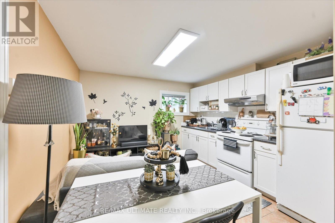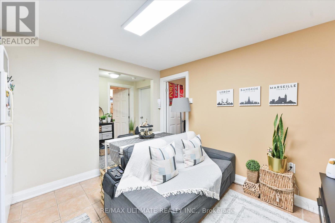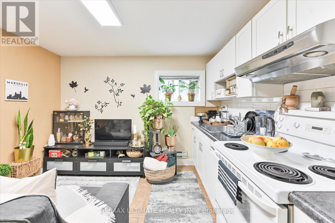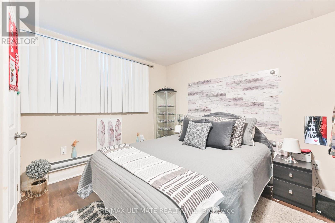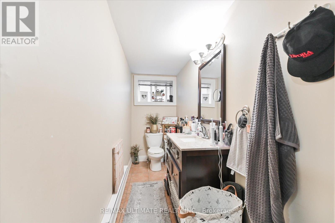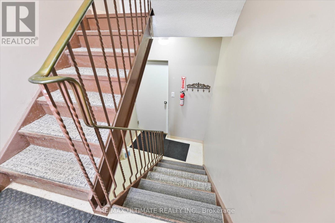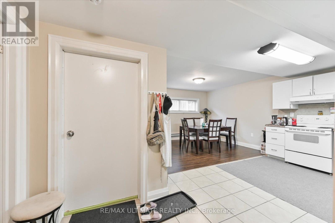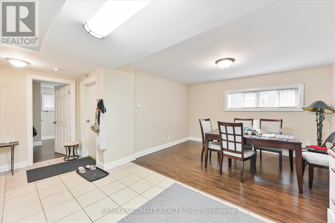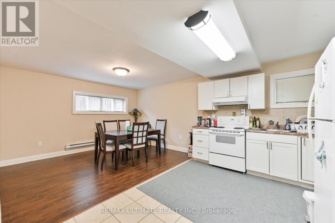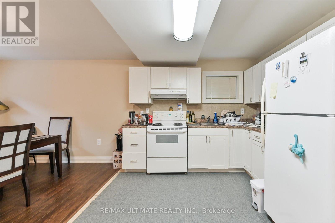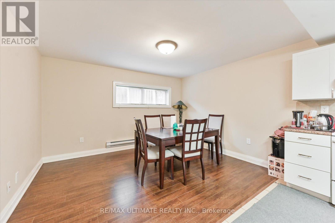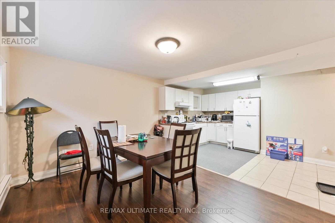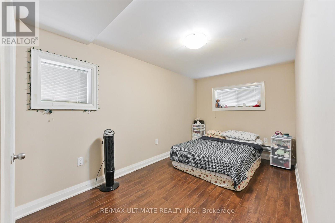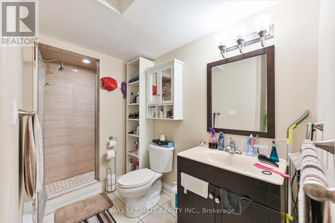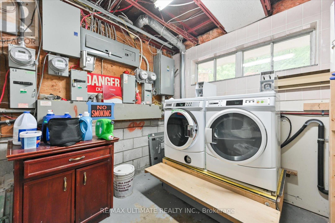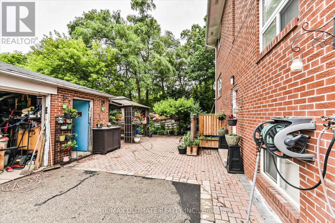7 Bedroom
6 Bathroom
2,500 - 3,000 ft2
Wall Unit
Baseboard Heaters
$1,699,000
Multiplex - 5 Renovated Units - Detached - Ideal Investment or Live-in with Rental Income - Brick Building - Concrete Floors - Inside Front and Rear Stairs - Coin Operated Laundry Room - Separate Hydro Meters - Private Driveway - Detached Garage ,Potential For Garden House - All Units Upgraded - Shows Very Well - Now Used as 5 Units - Great Tenants , All units Separate Metered - (id:49907)
Property Details
|
MLS® Number
|
W12282751 |
|
Property Type
|
Multi-family |
|
Community Name
|
Rockcliffe-Smythe |
|
Parking Space Total
|
6 |
Building
|
Bathroom Total
|
6 |
|
Bedrooms Above Ground
|
5 |
|
Bedrooms Below Ground
|
2 |
|
Bedrooms Total
|
7 |
|
Appliances
|
Dryer, Garage Door Opener, Water Heater, Washer |
|
Basement Features
|
Apartment In Basement |
|
Basement Type
|
N/a |
|
Cooling Type
|
Wall Unit |
|
Exterior Finish
|
Brick |
|
Flooring Type
|
Laminate, Ceramic |
|
Foundation Type
|
Concrete |
|
Heating Fuel
|
Electric |
|
Heating Type
|
Baseboard Heaters |
|
Stories Total
|
2 |
|
Size Interior
|
2,500 - 3,000 Ft2 |
|
Type
|
Other |
|
Utility Water
|
Municipal Water |
Parking
Land
|
Acreage
|
No |
|
Sewer
|
Sanitary Sewer |
|
Size Depth
|
96 Ft ,6 In |
|
Size Frontage
|
48 Ft |
|
Size Irregular
|
48 X 96.5 Ft ; Irr |
|
Size Total Text
|
48 X 96.5 Ft ; Irr |
Rooms
| Level |
Type |
Length |
Width |
Dimensions |
|
Second Level |
Kitchen |
7.15 m |
2.6 m |
7.15 m x 2.6 m |
|
Second Level |
Bedroom |
3.14 m |
3.6 m |
3.14 m x 3.6 m |
|
Second Level |
Kitchen |
6.9 m |
3.1 m |
6.9 m x 3.1 m |
|
Second Level |
Bedroom |
3.5 m |
4 m |
3.5 m x 4 m |
|
Basement |
Kitchen |
3.4 m |
3.5 m |
3.4 m x 3.5 m |
|
Basement |
Bedroom |
3.5 m |
3.5 m |
3.5 m x 3.5 m |
|
Basement |
Kitchen |
6.1 m |
3.9 m |
6.1 m x 3.9 m |
|
Basement |
Bedroom |
4.8 m |
2.5 m |
4.8 m x 2.5 m |
|
Main Level |
Kitchen |
7.8 m |
3.55 m |
7.8 m x 3.55 m |
|
Main Level |
Primary Bedroom |
3.5 m |
3.5 m |
3.5 m x 3.5 m |
|
Main Level |
Bedroom |
4.5 m |
3.1 m |
4.5 m x 3.1 m |
|
Main Level |
Bedroom |
4.6 m |
2.6 m |
4.6 m x 2.6 m |
https://www.realtor.ca/real-estate/28600864/76-hilldale-road-toronto-rockcliffe-smythe-rockcliffe-smythe
