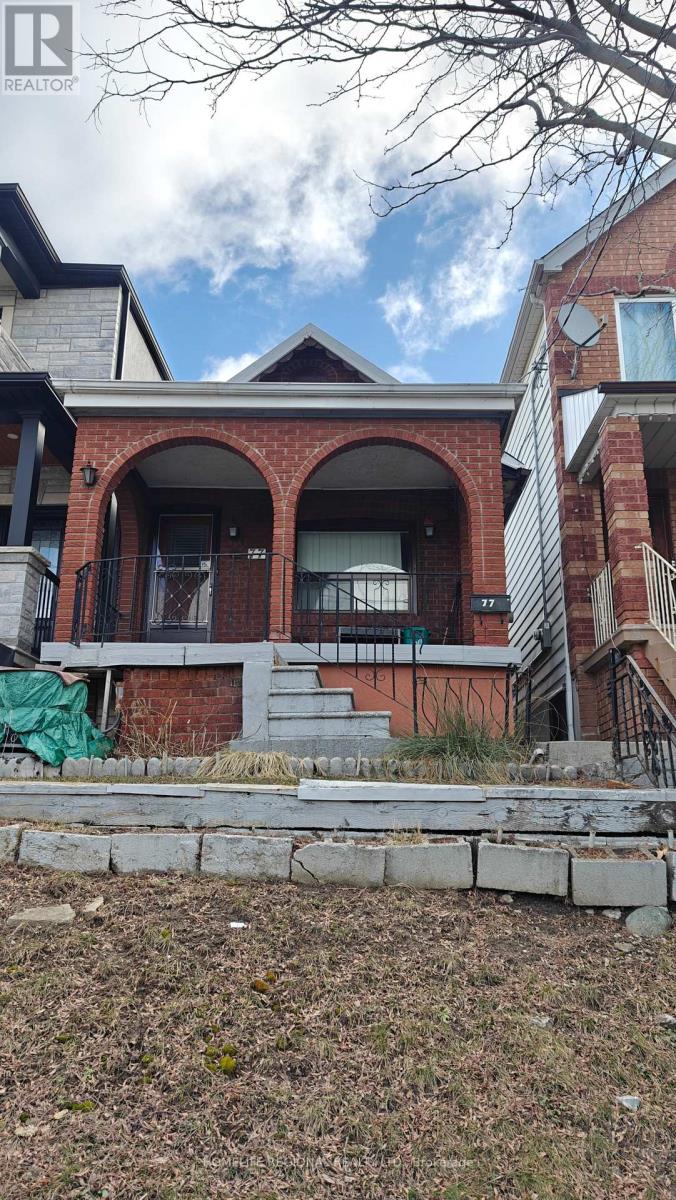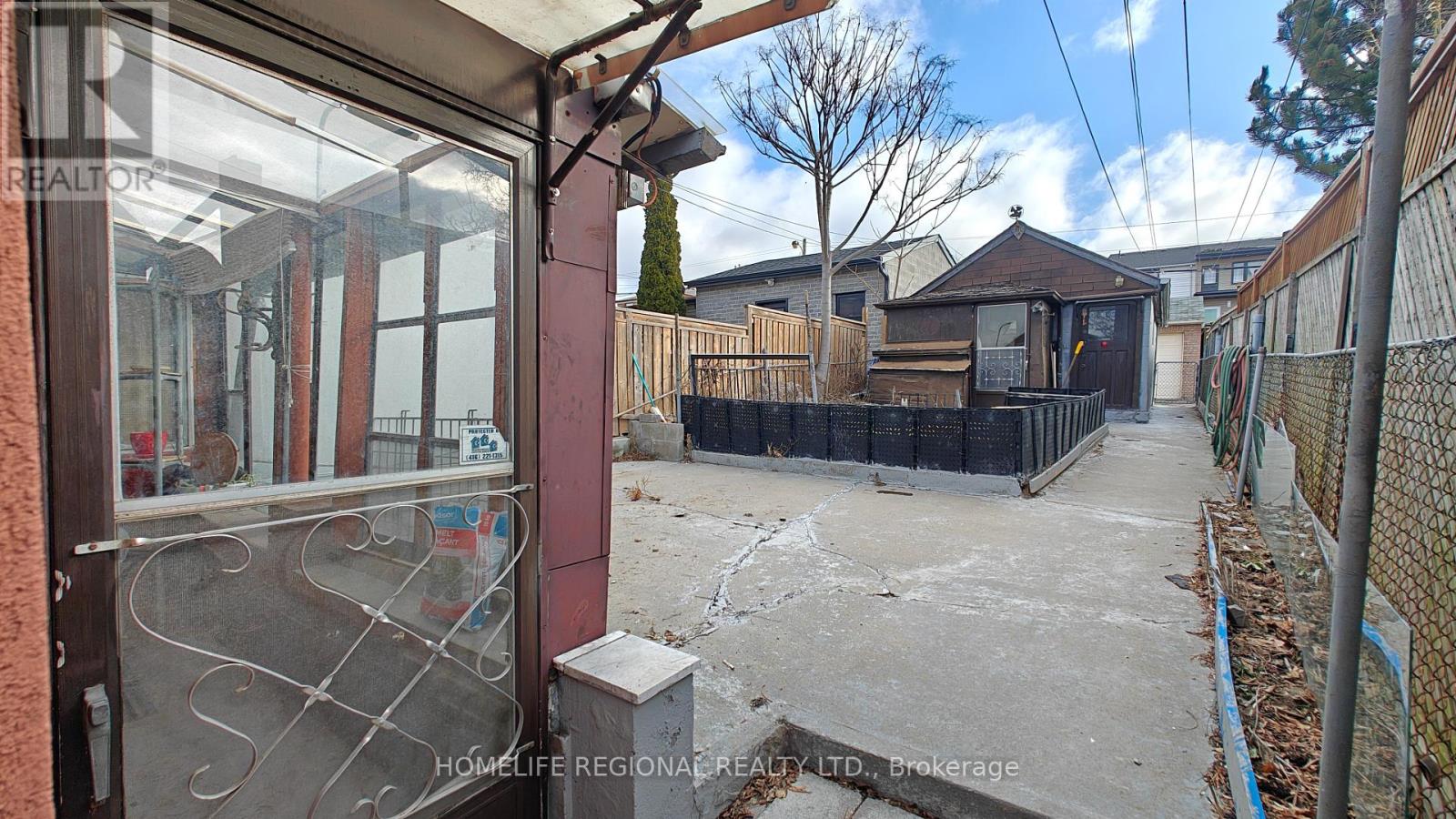2 Bedroom
2 Bathroom
Raised Bungalow
Central Air Conditioning
Forced Air
$749,900
Fantastic opportunity for first time home buyers to transform this detached 2 bedroom home into something special. 18' X 132' lot! with spacious backyard, one car parking in garage accessed by laneway. Quiet residential street, great location, easy access to shops, cafes, restaurants, schools, park, groceries, TTC, the Stockyards mall and much more! (id:49907)
Property Details
|
MLS® Number
|
W12028210 |
|
Property Type
|
Single Family |
|
Neigbourhood
|
Corso Italia-Davenport |
|
Community Name
|
Corso Italia-Davenport |
|
AmenitiesNearBy
|
Public Transit, Schools, Park |
|
CommunityFeatures
|
Community Centre |
|
Features
|
Lane |
|
ParkingSpaceTotal
|
1 |
Building
|
BathroomTotal
|
2 |
|
BedroomsAboveGround
|
2 |
|
BedroomsTotal
|
2 |
|
Appliances
|
Furniture |
|
ArchitecturalStyle
|
Raised Bungalow |
|
BasementDevelopment
|
Unfinished |
|
BasementType
|
N/a (unfinished) |
|
ConstructionStyleAttachment
|
Detached |
|
CoolingType
|
Central Air Conditioning |
|
ExteriorFinish
|
Brick, Stucco |
|
FlooringType
|
Hardwood, Ceramic |
|
FoundationType
|
Brick |
|
HalfBathTotal
|
1 |
|
HeatingFuel
|
Natural Gas |
|
HeatingType
|
Forced Air |
|
StoriesTotal
|
1 |
|
Type
|
House |
|
UtilityWater
|
Municipal Water |
Parking
Land
|
Acreage
|
No |
|
LandAmenities
|
Public Transit, Schools, Park |
|
Sewer
|
Sanitary Sewer |
|
SizeDepth
|
132 Ft ,1 In |
|
SizeFrontage
|
17 Ft ,9 In |
|
SizeIrregular
|
17.81 X 132.1 Ft |
|
SizeTotalText
|
17.81 X 132.1 Ft |
Rooms
| Level |
Type |
Length |
Width |
Dimensions |
|
Main Level |
Living Room |
3.99 m |
3.01 m |
3.99 m x 3.01 m |
|
Main Level |
Primary Bedroom |
3.05 m |
2.71 m |
3.05 m x 2.71 m |
|
Main Level |
Bedroom 2 |
2.8 m |
2.62 m |
2.8 m x 2.62 m |
|
Main Level |
Kitchen |
4.78 m |
4.24 m |
4.78 m x 4.24 m |
https://www.realtor.ca/real-estate/28044321/77-gilbert-avenue-toronto-corso-italia-davenport-corso-italia-davenport

























