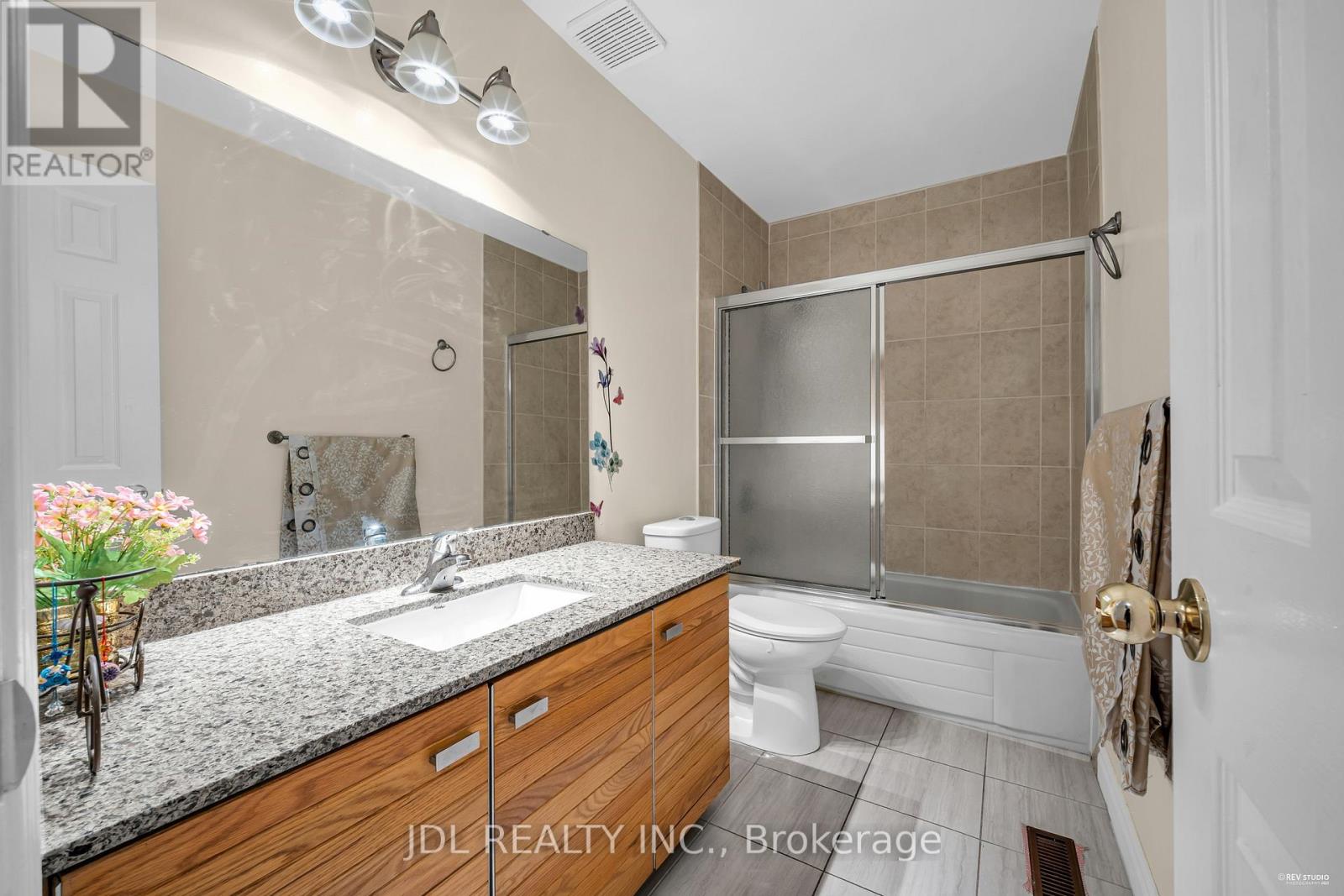5 Bedroom
5 Bathroom
Fireplace
Central Air Conditioning
Forced Air
$1,669,000
Discover modern elegance approx 2,477 sq.ft freehold townhome in North York coveted Earl Haig SS district. Freshly upgraded with a new roof (2019), central AC (2020), skylight (2024), and fencing (2019), this home features gleaming hardwood floors, renovated bathrooms, and a spacious primary suite with a serene sitting area. Entertain effortlessly in the open-concept layout, enhanced by new ceramic flooring in the foyer, kitchen, and family room, while the private backyard offers a tranquil retreat. Located moments from TTC, Highway 401/404, and upscale shopping at Shops at Don Mills, this property blends convenience with contemporary comfort. Don't miss this move-in-ready house schedule your tour today! (id:49907)
Property Details
|
MLS® Number
|
C12052189 |
|
Property Type
|
Single Family |
|
Neigbourhood
|
East Willowdale |
|
Community Name
|
Willowdale East |
|
Parking Space Total
|
4 |
Building
|
Bathroom Total
|
5 |
|
Bedrooms Above Ground
|
3 |
|
Bedrooms Below Ground
|
2 |
|
Bedrooms Total
|
5 |
|
Appliances
|
Dishwasher, Dryer, Stove, Washer, Window Coverings, Refrigerator |
|
Basement Development
|
Partially Finished |
|
Basement Type
|
N/a (partially Finished) |
|
Construction Style Attachment
|
Attached |
|
Cooling Type
|
Central Air Conditioning |
|
Exterior Finish
|
Brick |
|
Fireplace Present
|
Yes |
|
Flooring Type
|
Hardwood, Ceramic, Laminate |
|
Foundation Type
|
Unknown |
|
Half Bath Total
|
1 |
|
Heating Fuel
|
Natural Gas |
|
Heating Type
|
Forced Air |
|
Stories Total
|
2 |
|
Type
|
Row / Townhouse |
|
Utility Water
|
Municipal Water |
Parking
Land
|
Acreage
|
No |
|
Sewer
|
Sanitary Sewer |
|
Size Depth
|
98 Ft |
|
Size Frontage
|
29 Ft ,11 In |
|
Size Irregular
|
29.97 X 98.02 Ft |
|
Size Total Text
|
29.97 X 98.02 Ft |
Rooms
| Level |
Type |
Length |
Width |
Dimensions |
|
Second Level |
Primary Bedroom |
8.84 m |
3.68 m |
8.84 m x 3.68 m |
|
Second Level |
Bedroom |
5.17 m |
3.88 m |
5.17 m x 3.88 m |
|
Second Level |
Bedroom |
4.28 m |
3.03 m |
4.28 m x 3.03 m |
|
Basement |
Bedroom |
5.06 m |
5 m |
5.06 m x 5 m |
|
Basement |
Bedroom |
3.58 m |
3.63 m |
3.58 m x 3.63 m |
|
Ground Level |
Living Room |
6.78 m |
3.71 m |
6.78 m x 3.71 m |
|
Ground Level |
Dining Room |
6.78 m |
3.71 m |
6.78 m x 3.71 m |
|
Ground Level |
Kitchen |
5.05 m |
4.3 m |
5.05 m x 4.3 m |
|
Ground Level |
Family Room |
3.55 m |
4.54 m |
3.55 m x 4.54 m |
https://www.realtor.ca/real-estate/28098317/79-chiswell-crescent-toronto-willowdale-east-willowdale-east
































