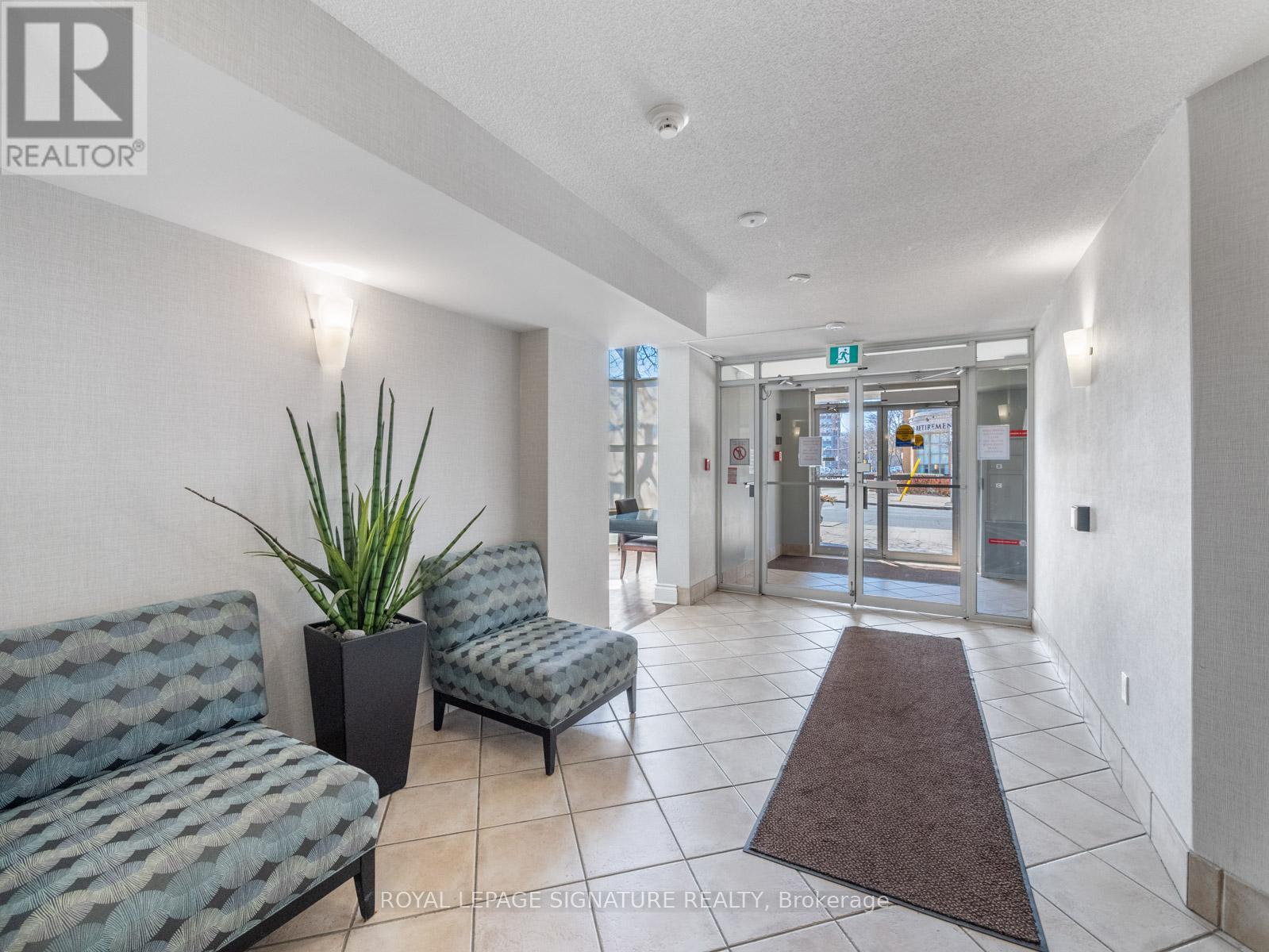811 - 300 Balliol Street Toronto, Ontario M4S 3G6
$699,000Maintenance, Water, Common Area Maintenance, Insurance, Parking
$565 Monthly
Maintenance, Water, Common Area Maintenance, Insurance, Parking
$565 MonthlyUrban sophistication meets comfort in a prime Toronto location! Welcome to this beautifully renovated top-floor condominium in one of Toronto's most sought-after neighbourhoods. This bright 1 bedroom plus den features stunning south-facing views of the city skyline and Rosedale Valley.The open-concept layout offers a versatile floor plan with the den easily functioning as a home office or second bedroom. Enjoy your private balcony with unobstructed views, perfectly situated on the top floor for optimal quietness. This complete package includes both dedicated parking and a storage locker.Comprehensively upgraded throughout, this meticulously maintained unit features a renovated kitchen with new appliances, an updated bathroom, and refreshed living spaces with custom storage solutions.Located just a 5-minute walk to TTC subway, shopping, restaurants, and Yonge Street, this well-kept unit in a well-maintained building represents an excellent opportunity in one of Toronto's most vibrant neighbourhoods. (id:49907)
Property Details
| MLS® Number | C12068682 |
| Property Type | Single Family |
| Neigbourhood | Don Valley West |
| Community Name | Mount Pleasant West |
| Community Features | Pet Restrictions |
| Features | Balcony, In Suite Laundry |
| Parking Space Total | 1 |
Building
| Bathroom Total | 1 |
| Bedrooms Above Ground | 1 |
| Bedrooms Below Ground | 1 |
| Bedrooms Total | 2 |
| Amenities | Storage - Locker |
| Appliances | Dishwasher, Dryer, Stove, Washer, Window Coverings, Refrigerator |
| Cooling Type | Central Air Conditioning |
| Exterior Finish | Brick |
| Flooring Type | Hardwood |
| Heating Fuel | Natural Gas |
| Heating Type | Forced Air |
| Size Interior | 600 - 699 Ft2 |
| Type | Apartment |
Parking
| Underground | |
| Garage |
Land
| Acreage | No |
Rooms
| Level | Type | Length | Width | Dimensions |
|---|---|---|---|---|
| Main Level | Foyer | 0.0021 m | 1.97 m | 0.0021 m x 1.97 m |
| Main Level | Living Room | 5.21 m | 3.05 m | 5.21 m x 3.05 m |
| Main Level | Dining Room | 5.21 m | 3.05 m | 5.21 m x 3.05 m |
| Main Level | Kitchen | 2.87 m | 2.31 m | 2.87 m x 2.31 m |
| Main Level | Primary Bedroom | 3.58 m | 2.69 m | 3.58 m x 2.69 m |
| Main Level | Den | 2.87 m | 2.44 m | 2.87 m x 2.44 m |













































