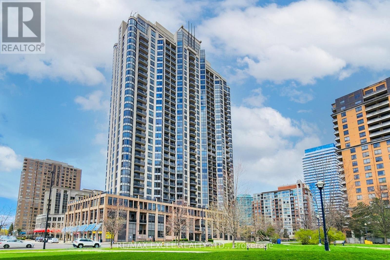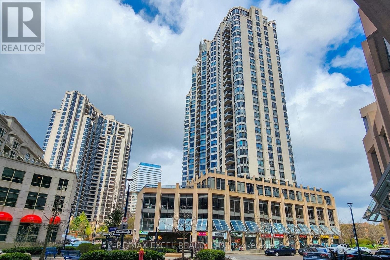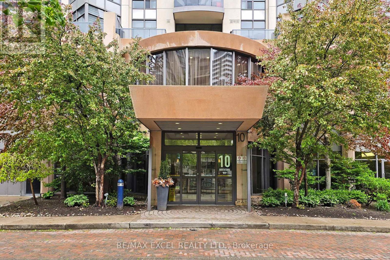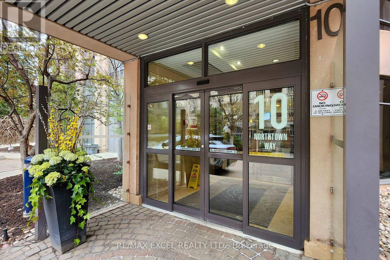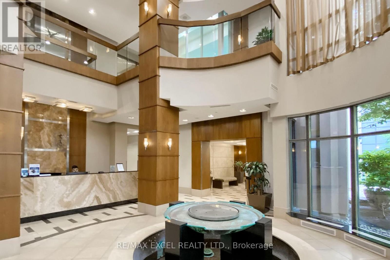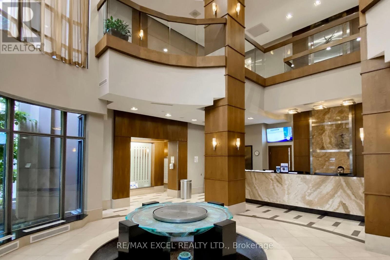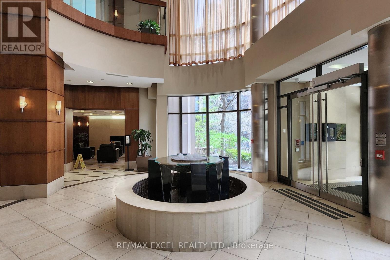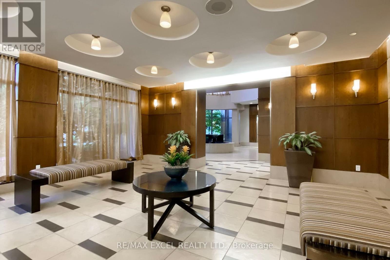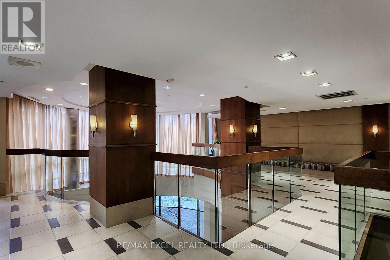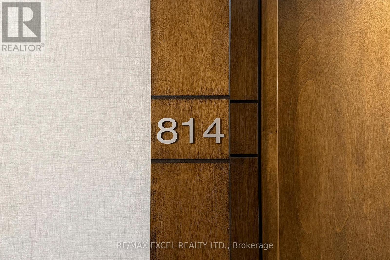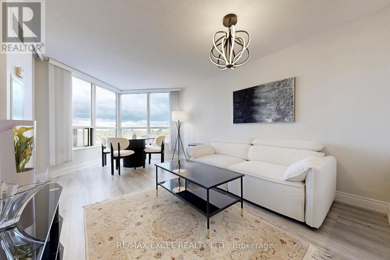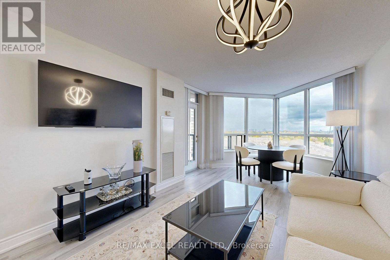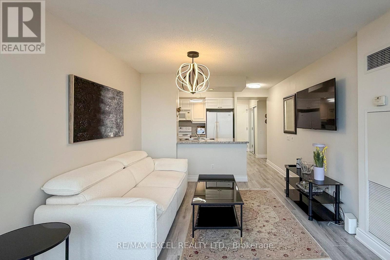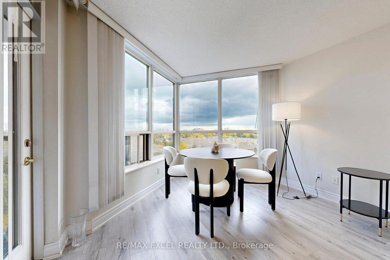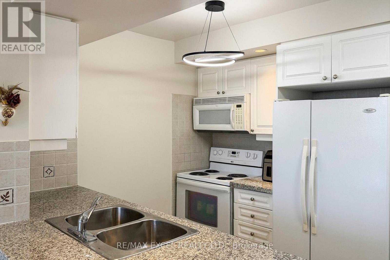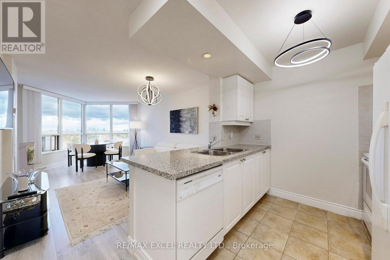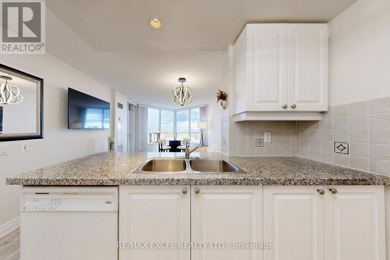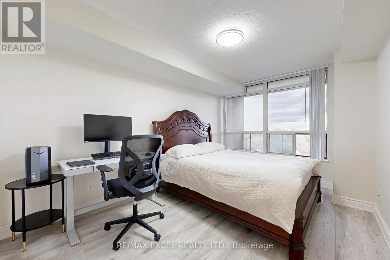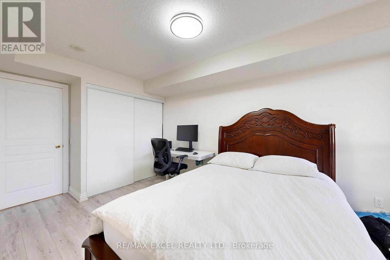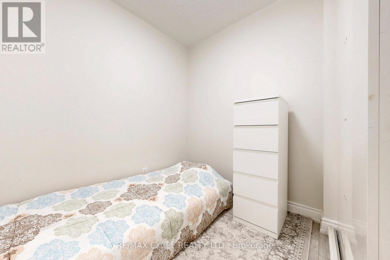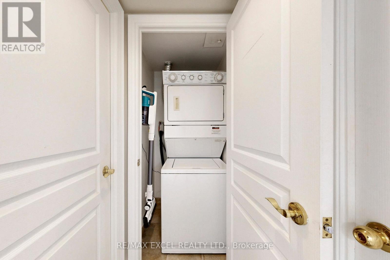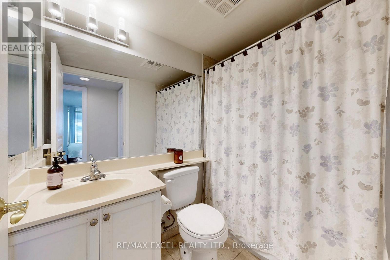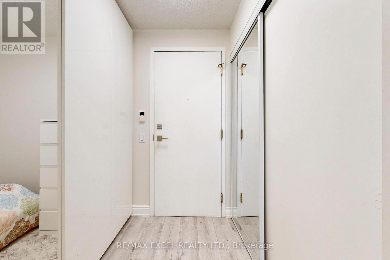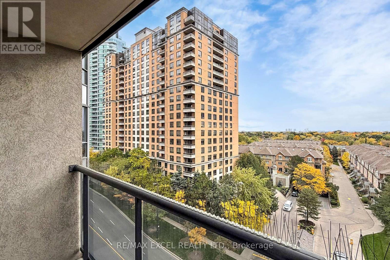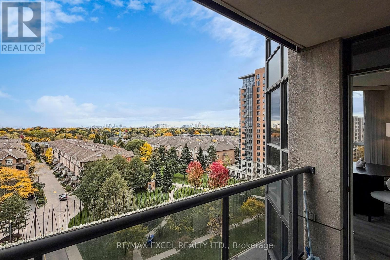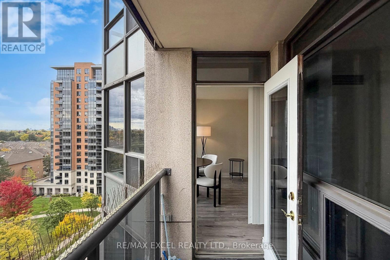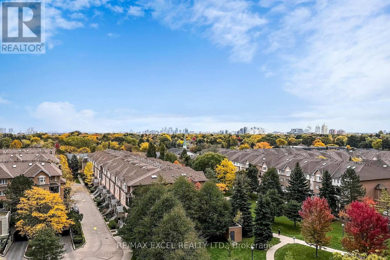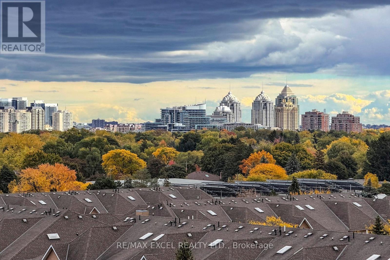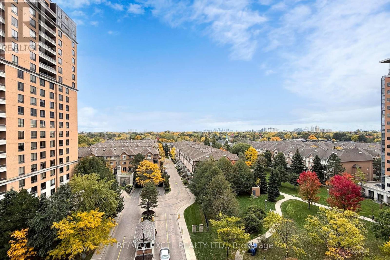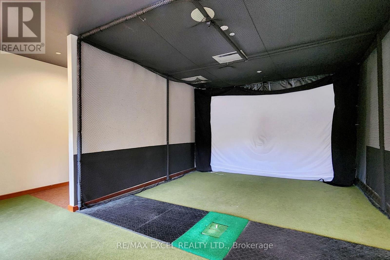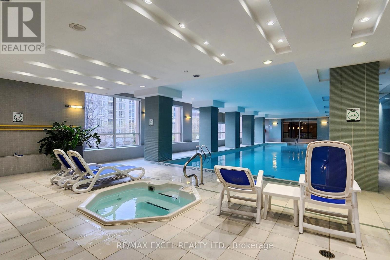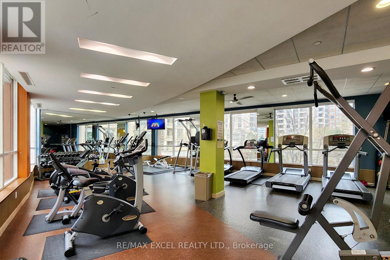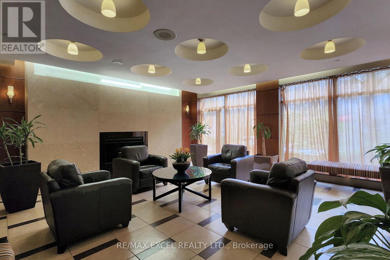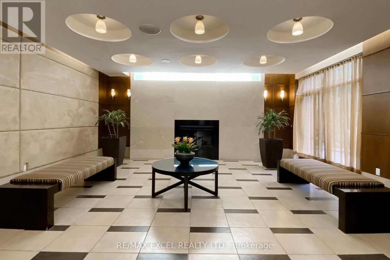814 - 10 Northtown Way Toronto, Ontario M2N 7L4
2 Bedroom
1 Bathroom
600 - 699 ft2
Central Air Conditioning
Forced Air
$598,000Maintenance, Heat, Water, Common Area Maintenance, Parking, Insurance
$630.05 Monthly
Maintenance, Heat, Water, Common Area Maintenance, Parking, Insurance
$630.05 MonthlyBeautiful, spacious, and luxurious Tridel condo with unobstructed panoramic east views. Thisbright, open-concept unit features brand new modern flooring and has been freshly painted throughout. The kitchen is clean and well-maintained, complete with granite countertops and upgraded light fixtures. Wake up each morning to stunning sunlight streaming in. The den, enclosed with sliding doors, offers flexibility as a second bedroom. A large locker is also included. Ideally located near multiple parks, a variety of shopping and entertainment options, and just a short distance to the subway and schools. (id:49907)
Property Details
| MLS® Number | C12484053 |
| Property Type | Single Family |
| Community Name | Willowdale East |
| Community Features | Pets Allowed With Restrictions |
| Features | Balcony |
| Parking Space Total | 1 |
Building
| Bathroom Total | 1 |
| Bedrooms Above Ground | 1 |
| Bedrooms Below Ground | 1 |
| Bedrooms Total | 2 |
| Amenities | Storage - Locker |
| Basement Type | None |
| Cooling Type | Central Air Conditioning |
| Exterior Finish | Concrete |
| Flooring Type | Laminate |
| Heating Fuel | Natural Gas |
| Heating Type | Forced Air |
| Size Interior | 600 - 699 Ft2 |
| Type | Apartment |
Parking
| Underground | |
| Garage |
Land
| Acreage | No |
Rooms
| Level | Type | Length | Width | Dimensions |
|---|---|---|---|---|
| Flat | Living Room | 4.51 m | 3.35 m | 4.51 m x 3.35 m |
| Flat | Dining Room | 4.51 m | 3.35 m | 4.51 m x 3.35 m |
| Flat | Kitchen | 2.44 m | 2.32 m | 2.44 m x 2.32 m |
| Flat | Primary Bedroom | 4.23 m | 3.05 m | 4.23 m x 3.05 m |
| Flat | Den | 2.31 m | 2.18 m | 2.31 m x 2.18 m |
