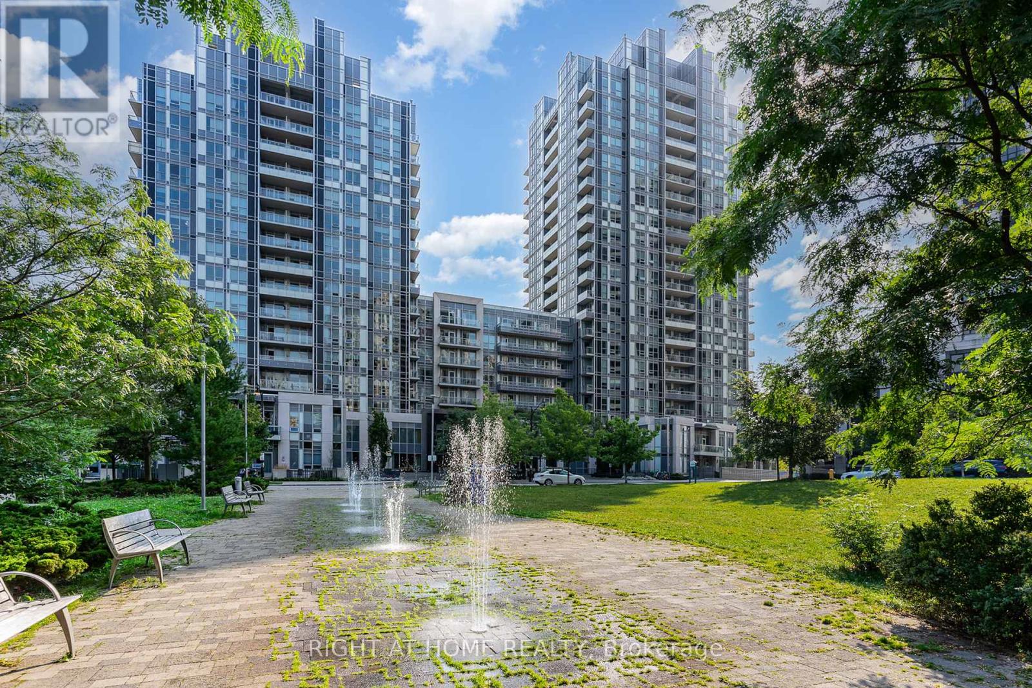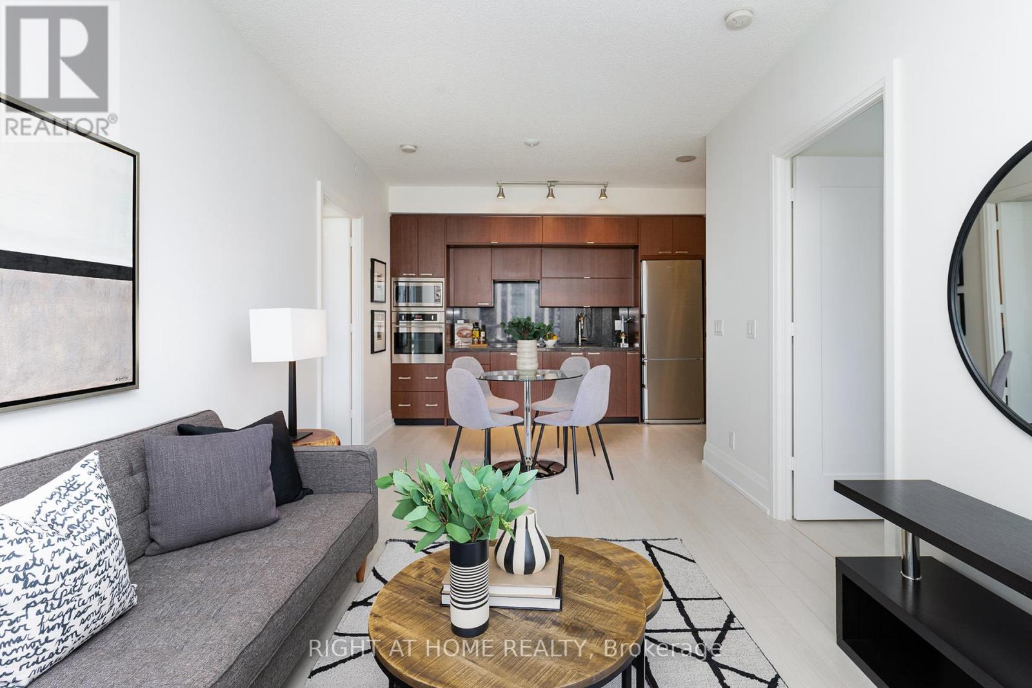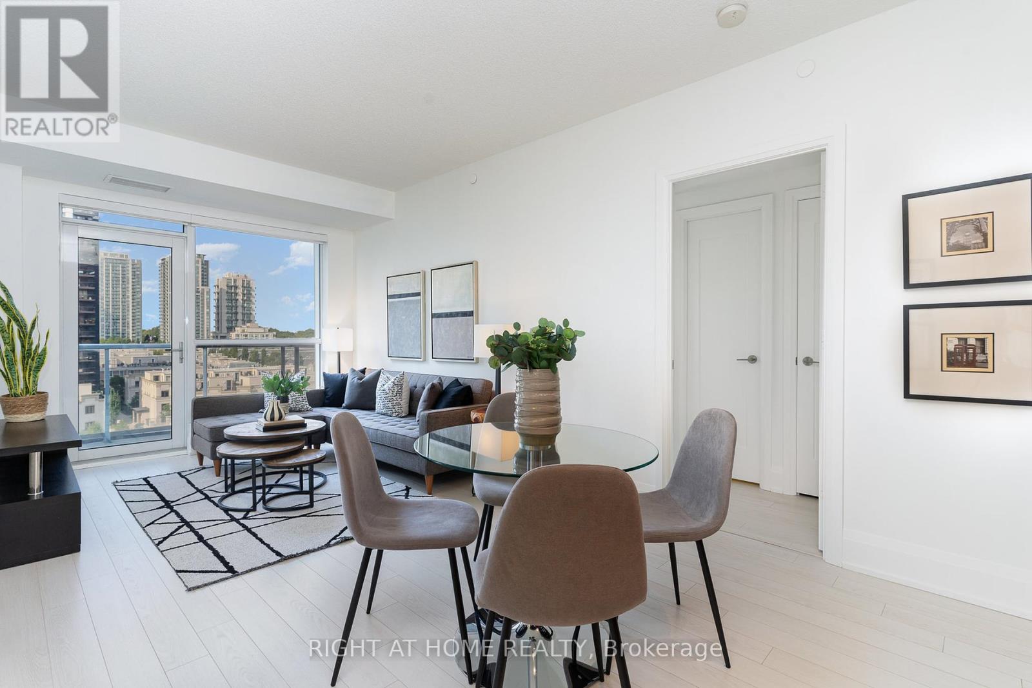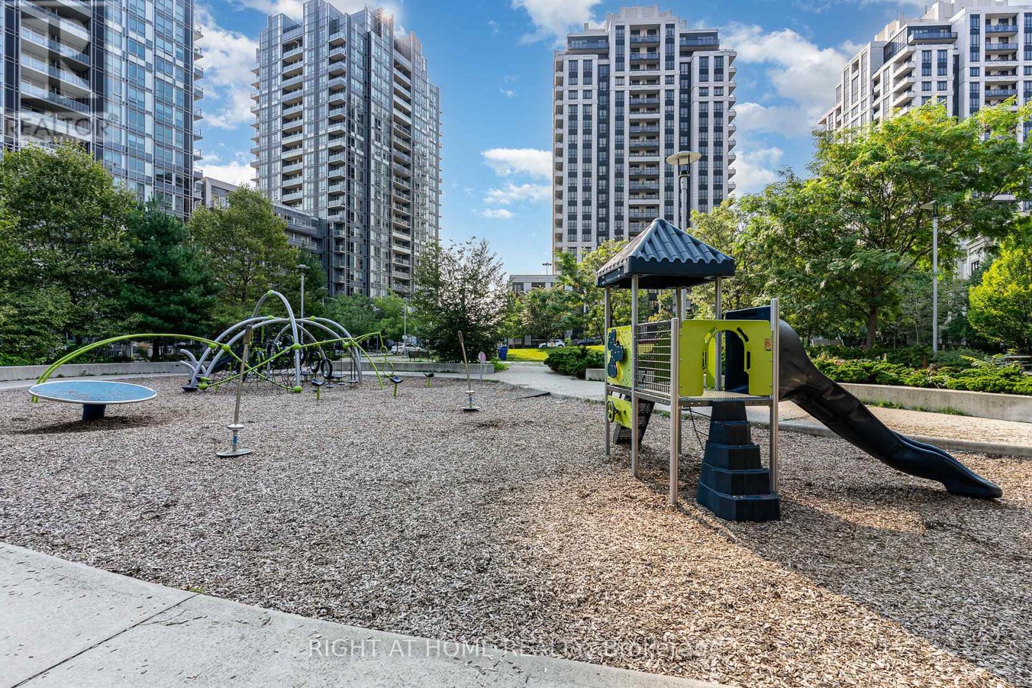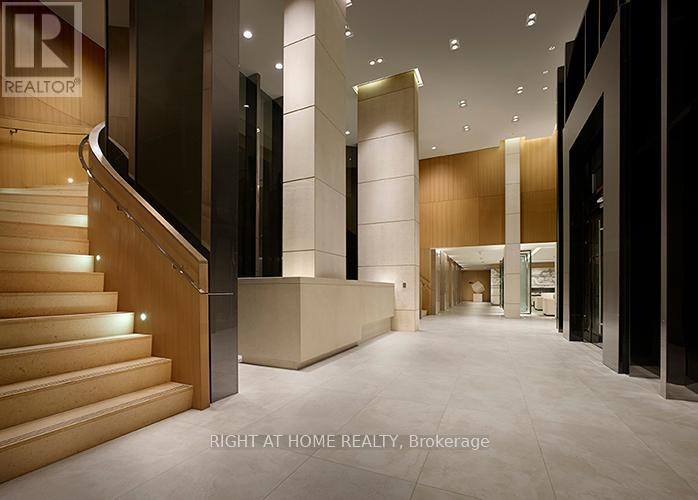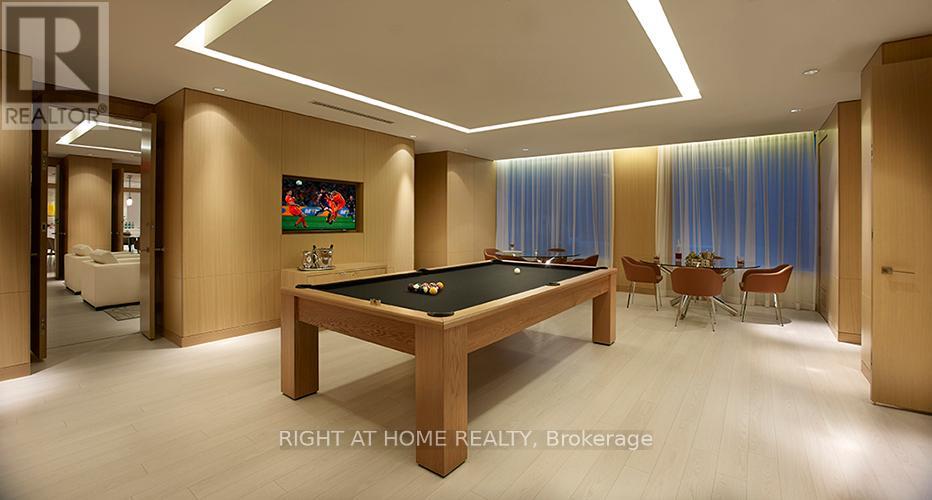2 Bedroom
2 Bathroom
Indoor Pool
Central Air Conditioning
$748,000Maintenance, Water, Common Area Maintenance, Parking, Insurance
$682.42 Monthly
Welcome to ""Aristo at Avonshire"", Luxury Condo Built by Tridel in the Heart of North York! 2 Bed and 2 Bath, Split Layout, Bright and Spacious, 9 Foot Ceiling, Freshly Painted, Neutral Decor, Open Concept, Custom Roll Blinds, High-End Plank Laminate Flooring, Modern Kitchen with Granite Countertop and Backsplash, Undermount Sink & Stainless Steel Appliances, West Exposure with Large Balcony and Unobstructed View of Avonshire Park, Fantastic Building Amenities Incl: Urban Spa & Fitness Centre with Indoor Hot/Cold Pools, Dry Sauna, Large Steam Room & Gym, Great Garden Terrace with BBQS & Patio, Games Room, Private Dining Room & Lounge, Party Room, Guest Suites, Visitor Parking, 24 HRS Concierge. One Large Locker & One Parking (Close to Elevator) is Included. *** Don't Delay, Book Your Viewing Today and Start Living the Life of Luxury, Pampering and Convenience *** **** EXTRAS **** Tucked Away on a Residential Street in Willowdale East , yet Only Steps Away From Rabba Fine Foods (24 Hrs), Rexall, Whole Foods, Great Restaurants, Shopping, Schools, Parks, Yonge and Sheppard Subway with Easy Access to HWY 401. (id:49907)
Property Details
|
MLS® Number
|
C9350680 |
|
Property Type
|
Single Family |
|
Community Name
|
Willowdale East |
|
AmenitiesNearBy
|
Park, Hospital, Schools, Public Transit |
|
CommunityFeatures
|
Pet Restrictions, Community Centre |
|
Features
|
Balcony, In Suite Laundry |
|
ParkingSpaceTotal
|
1 |
|
PoolType
|
Indoor Pool |
Building
|
BathroomTotal
|
2 |
|
BedroomsAboveGround
|
2 |
|
BedroomsTotal
|
2 |
|
Amenities
|
Exercise Centre, Sauna, Visitor Parking, Storage - Locker, Security/concierge |
|
Appliances
|
Blinds, Dishwasher, Dryer, Microwave, Oven, Refrigerator, Washer |
|
CoolingType
|
Central Air Conditioning |
|
FlooringType
|
Laminate |
|
Type
|
Apartment |
Parking
Land
|
Acreage
|
No |
|
LandAmenities
|
Park, Hospital, Schools, Public Transit |
Rooms
| Level |
Type |
Length |
Width |
Dimensions |
|
Flat |
Living Room |
6.65 m |
3.05 m |
6.65 m x 3.05 m |
|
Flat |
Dining Room |
6.65 m |
3.05 m |
6.65 m x 3.05 m |
|
Flat |
Kitchen |
6.65 m |
3.05 m |
6.65 m x 3.05 m |
|
Flat |
Primary Bedroom |
3.55 m |
3.05 m |
3.55 m x 3.05 m |
|
Flat |
Bedroom 2 |
3.05 m |
2.74 m |
3.05 m x 2.74 m |
https://www.realtor.ca/real-estate/27418028/815-120-harrison-garden-boulevard-toronto-willowdale-east-willowdale-east

