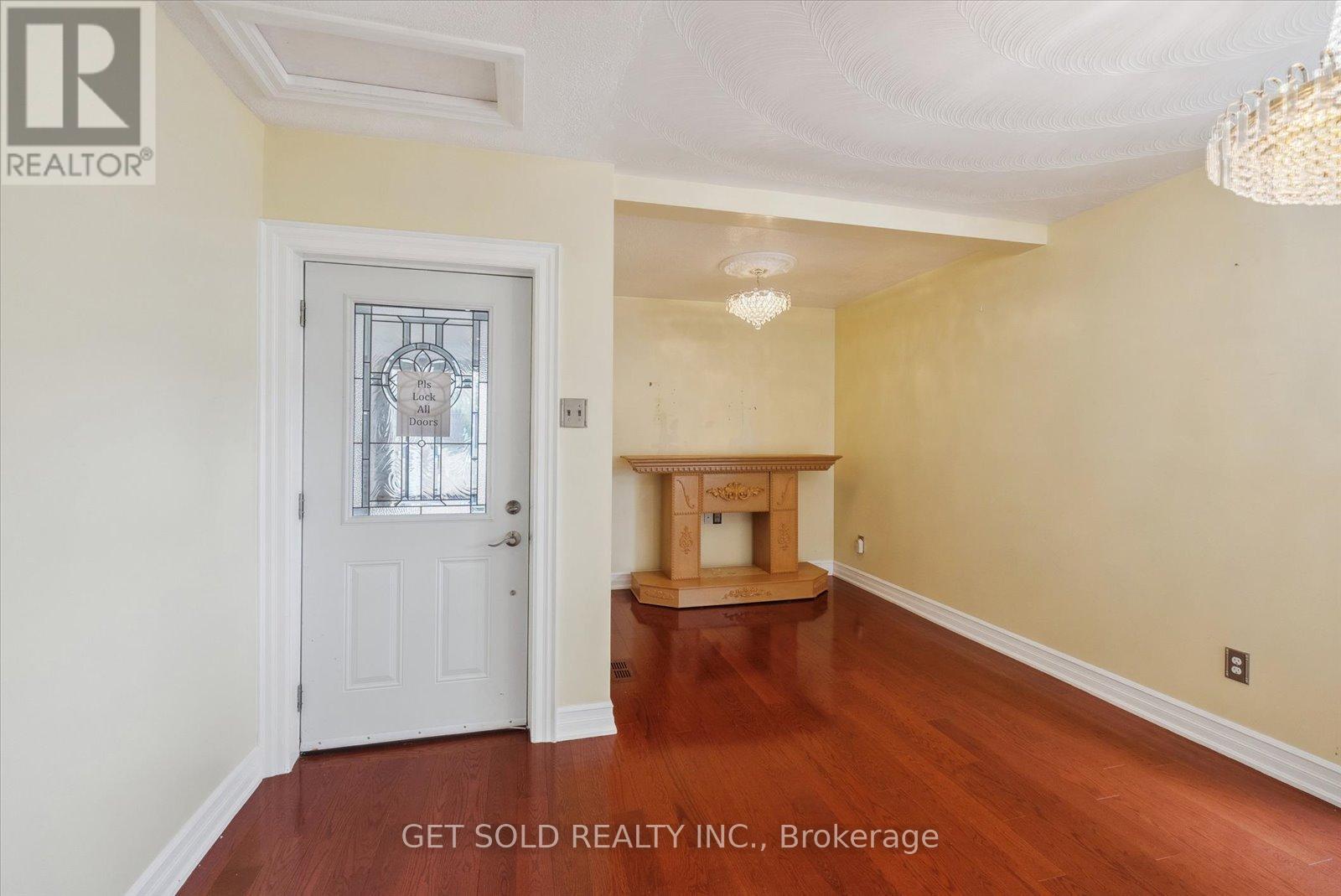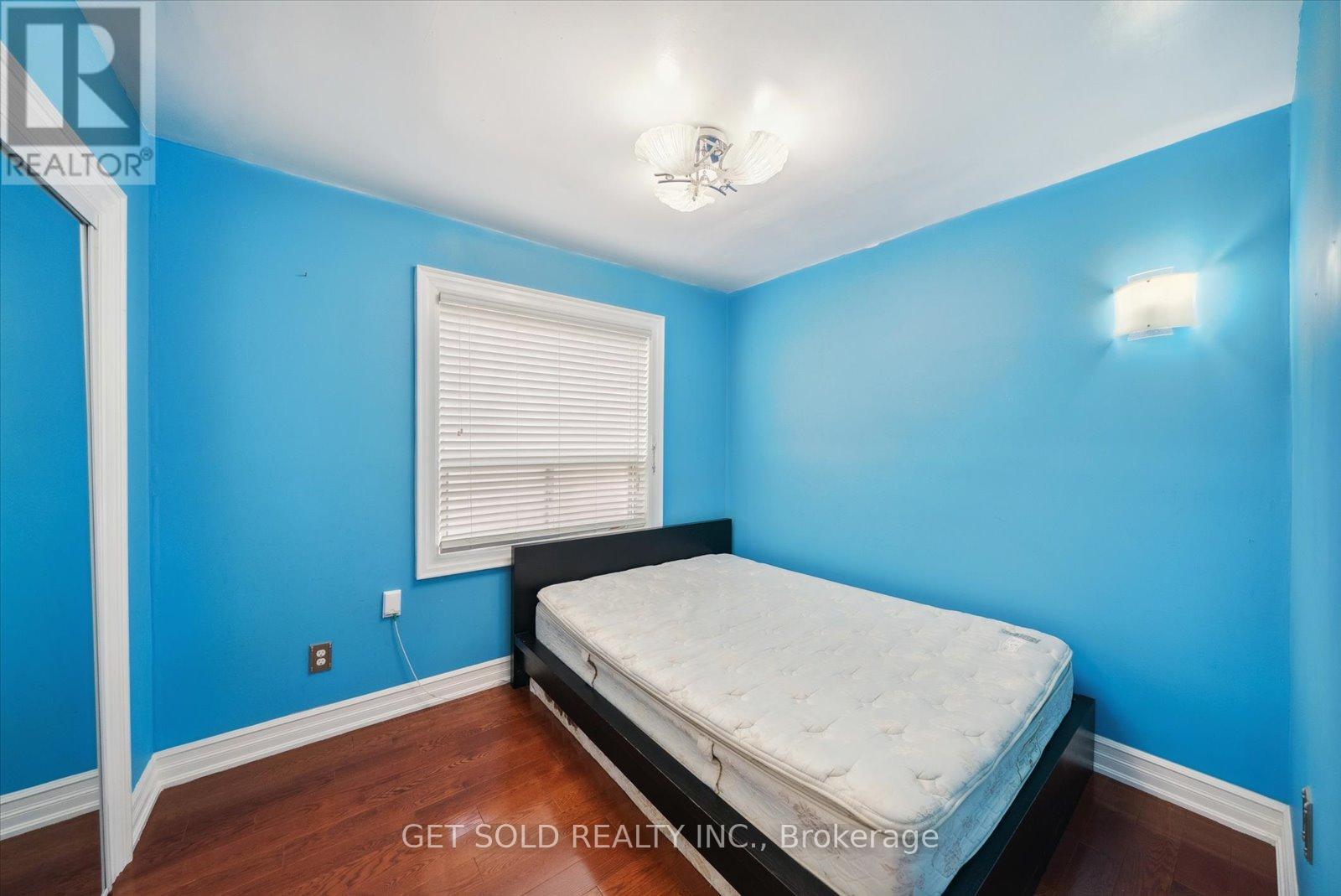4 Bedroom
3 Bathroom
Bungalow
Central Air Conditioning
Forced Air
$979,000
Welcome to this unique corner lot home in the heart of the highly sought-after Rockcliffe-Smythe neighbourhood in Toronto. This move-in-ready gem blends classic charm with modern comforts, perfect for todays lifestyle. Upon entering the inviting covered porch, you'll find gleaming hardwood floors throughout the main level. The separate living room offers a cozy retreat, and pot lights brighten the hallway, kitchen, and dining area. The stunning eat-in kitchen features stainless steel appliances, granite countertops, ample cupboard space, a stylish backsplash, and tiled flooring. The adjacent sunroom is perfect for relaxation and grants access to the massive garage, ideal for a workshop setup or rented as a workshop space.The main level boasts three spacious bedrooms and two three piece bathrooms, with natural light that enhances the homes charm. The finished basement, accessible through a separate entrance via the garage, serves as an in-law suite and a perfect rental opportunity for additional income. It includes a fully equipped kitchen with quartz countertops, a large living room, a bedroom with a walk-in closet, a 3-piece bathroom, a laundry room and plenty of storage. The huge garage offers access to the extension of two bonus rooms, one previously used as a home gym, and the other for storage. This location is fantastic as it is steps from all amenities, public transit, Stock Yards Village, Mount Dennis GO Station, schools, trails, and parks. Property is being sold ""where is as is"" under Power of Sale. **** EXTRAS **** As per Schedule B (id:49907)
Property Details
|
MLS® Number
|
W9350119 |
|
Property Type
|
Single Family |
|
Community Name
|
Rockcliffe-Smythe |
|
AmenitiesNearBy
|
Park, Public Transit |
|
ParkingSpaceTotal
|
6 |
Building
|
BathroomTotal
|
3 |
|
BedroomsAboveGround
|
3 |
|
BedroomsBelowGround
|
1 |
|
BedroomsTotal
|
4 |
|
ArchitecturalStyle
|
Bungalow |
|
BasementDevelopment
|
Finished |
|
BasementFeatures
|
Separate Entrance |
|
BasementType
|
N/a (finished) |
|
ConstructionStyleAttachment
|
Detached |
|
CoolingType
|
Central Air Conditioning |
|
ExteriorFinish
|
Brick, Stone |
|
FlooringType
|
Hardwood, Laminate, Tile |
|
FoundationType
|
Concrete, Block |
|
HeatingFuel
|
Natural Gas |
|
HeatingType
|
Forced Air |
|
StoriesTotal
|
1 |
|
Type
|
House |
|
UtilityWater
|
Municipal Water |
Parking
Land
|
Acreage
|
No |
|
LandAmenities
|
Park, Public Transit |
|
Sewer
|
Sanitary Sewer |
|
SizeDepth
|
94 Ft ,8 In |
|
SizeFrontage
|
44 Ft ,10 In |
|
SizeIrregular
|
44.87 X 94.69 Ft |
|
SizeTotalText
|
44.87 X 94.69 Ft |
Rooms
| Level |
Type |
Length |
Width |
Dimensions |
|
Basement |
Bedroom 4 |
16.44 m |
3.23 m |
16.44 m x 3.23 m |
|
Basement |
Kitchen |
3.66 m |
2.95 m |
3.66 m x 2.95 m |
|
Basement |
Dining Room |
3.66 m |
2.95 m |
3.66 m x 2.95 m |
|
Basement |
Recreational, Games Room |
9.49 m |
3.7 m |
9.49 m x 3.7 m |
|
Main Level |
Living Room |
5.54 m |
4.39 m |
5.54 m x 4.39 m |
|
Main Level |
Exercise Room |
6.13 m |
2.97 m |
6.13 m x 2.97 m |
|
Main Level |
Dining Room |
4.62 m |
3.23 m |
4.62 m x 3.23 m |
|
Main Level |
Kitchen |
3.23 m |
2.29 m |
3.23 m x 2.29 m |
|
Main Level |
Sunroom |
5.85 m |
3.25 m |
5.85 m x 3.25 m |
|
Main Level |
Primary Bedroom |
3.83 m |
2.85 m |
3.83 m x 2.85 m |
|
Main Level |
Bedroom 2 |
3.12 m |
2.69 m |
3.12 m x 2.69 m |
|
Main Level |
Bedroom 3 |
3.01 m |
2.7 m |
3.01 m x 2.7 m |
https://www.realtor.ca/real-estate/27416664/87-castleton-avenue-toronto-rockcliffe-smythe-rockcliffe-smythe







































