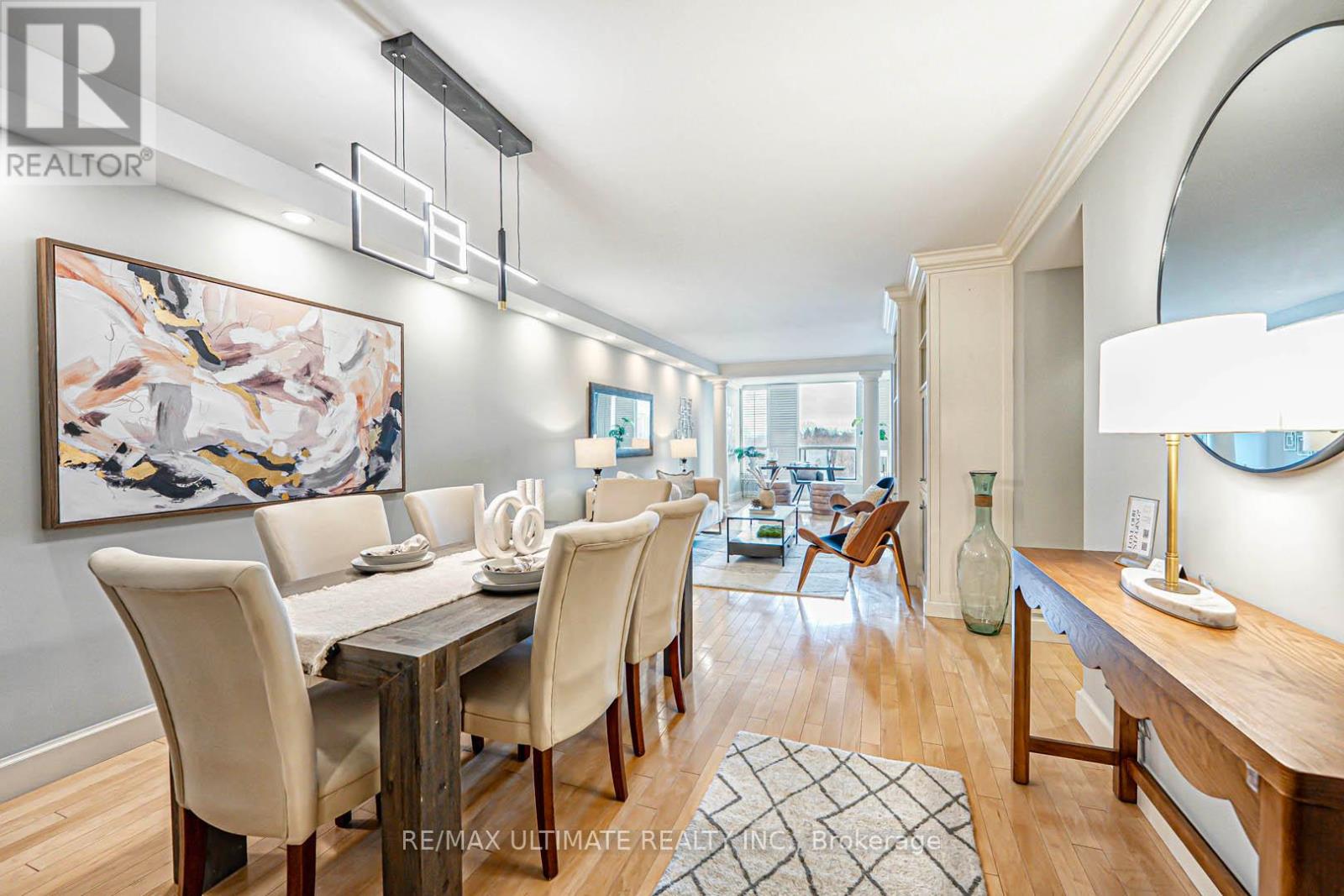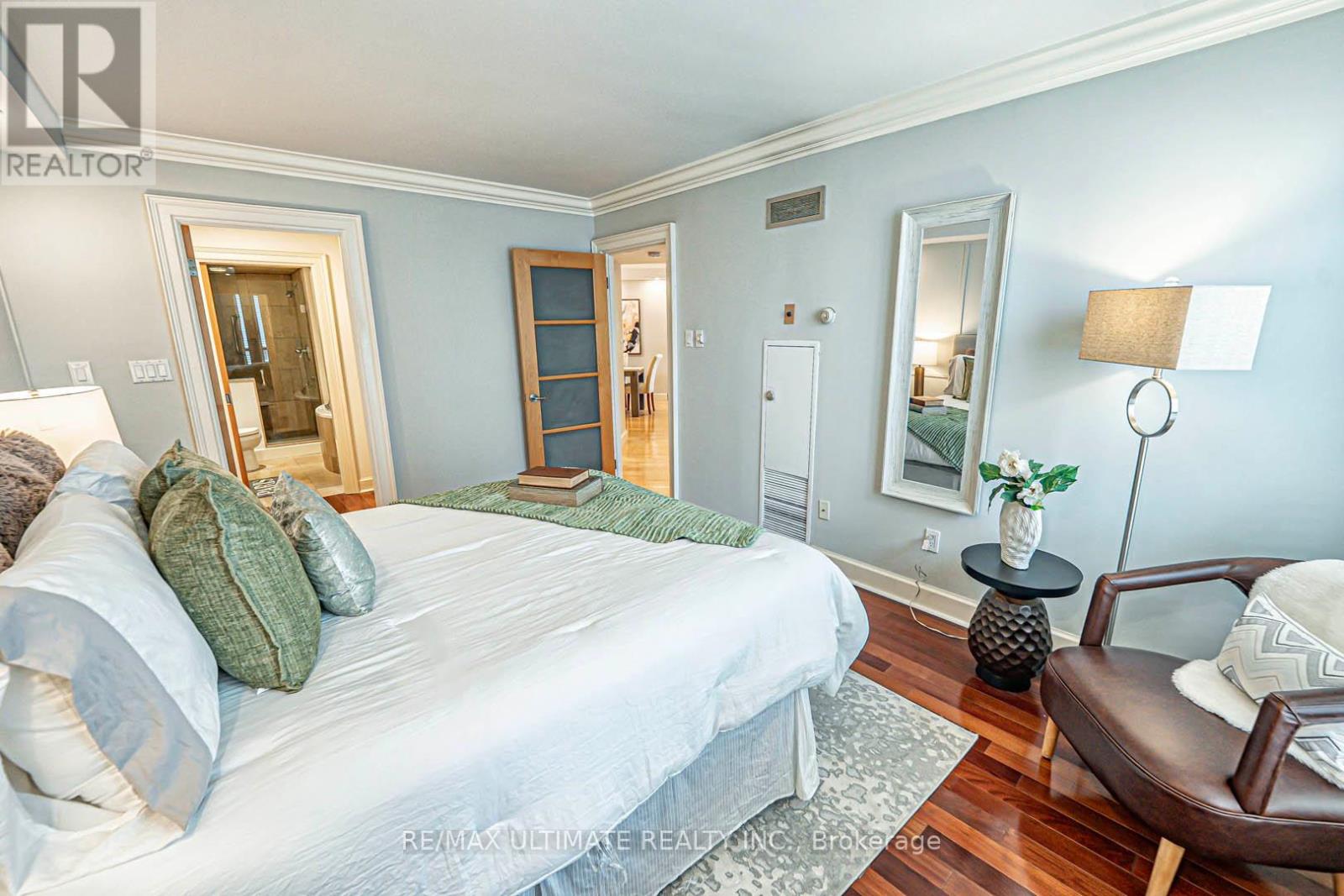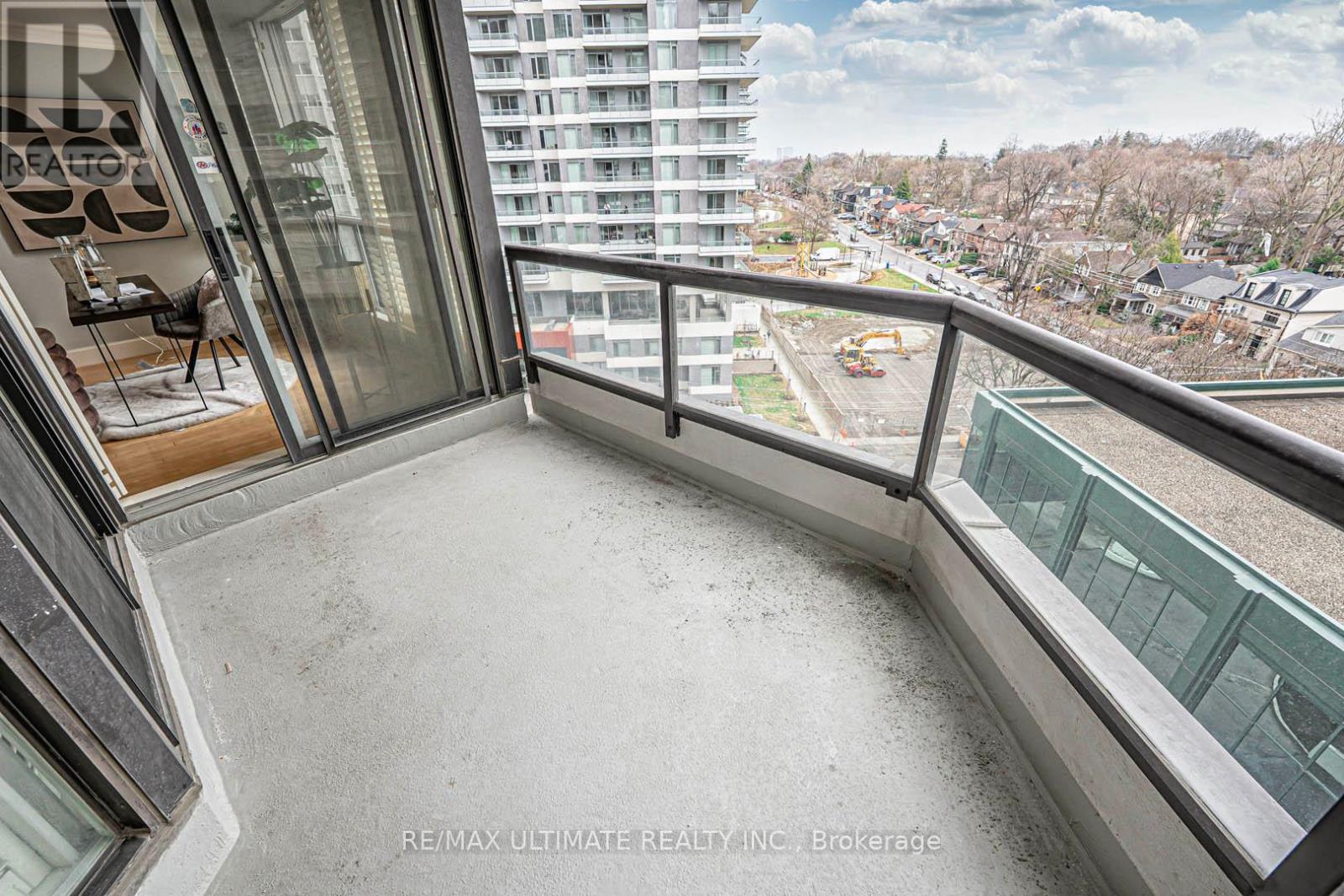902 - 30 Holly Street Toronto, Ontario M4S 3C2
$782,000Maintenance, Heat, Electricity, Water, Common Area Maintenance, Insurance, Parking, Cable TV
$1,747.28 Monthly
Maintenance, Heat, Electricity, Water, Common Area Maintenance, Insurance, Parking, Cable TV
$1,747.28 Monthly*Renowned Luxury Boutique Condo In One Of Midtown's Best Locations - 30 Holly *Only 6 Suites Per Floor, Perfect For Peaceful Living *This 2Bdrm + Solarium, 2 Baths W/1,265 Sqft Of Living Space Is Truly One Of A Kind *Freshly Painted, Smooth Ceilings, Hardwood Flrs & Potlights Thru-Out *Full Sized B/I Wine Cellar In Dining Area Which Gives A True Luxury Touch *Spacious Living Area W/ Tailored TV Console & Integrated Shelving, That's Stylish Living *Chef-Inspired Kitchen W/ B/I High End Appliances, Granite Counters, Valance Lighting & Custom Stainless Steel Backsplash *Eat-In Kitchen W/ Walkout To Private S/E Exposure Balcony Offering Unobstructed Views Surrounded By Multi-Million Dollar Homes *Primary Bdrm W/ 6Pc Spa-Inspired Ensuite & W/I Closet W/ Custom Organizer *2nd Bdrm W/ Upgraded Potlights, Windows W/ California Shutters & W/I Closet *Solarium W/ Wall-to-Wall Windows For A Cozy Retreat Plus A 2nd Walkout To Balcony *5-Star Building Amenities: 24-Hr Concierge, Gym, Sauna, Rooftop Garden, Party Room & Visitor Parking *Updated Lobby & Common Areas *Mins From TTC/Subway, Future LRT, Shops At Yonge & Eglinton, Farmboy, Loblaws, Metro, Cineplex & A Wide Range Of Dining Options *Walk Score Of 98!!! *A Rare Find - Make It Yours Before Its Gone (id:49907)
Property Details
| MLS® Number | C12094675 |
| Property Type | Single Family |
| Neigbourhood | Toronto—St. Paul's |
| Community Name | Mount Pleasant West |
| Amenities Near By | Hospital, Park, Place Of Worship, Public Transit |
| Community Features | Pet Restrictions |
| Equipment Type | None |
| Features | Lighting, Balcony, Carpet Free, In Suite Laundry |
| Parking Space Total | 1 |
| Rental Equipment Type | None |
| View Type | View |
Building
| Bathroom Total | 2 |
| Bedrooms Above Ground | 2 |
| Bedrooms Below Ground | 1 |
| Bedrooms Total | 3 |
| Amenities | Security/concierge, Exercise Centre, Sauna, Visitor Parking, Storage - Locker |
| Appliances | Cooktop, Dishwasher, Dryer, Microwave, Oven, Hood Fan, Washer, Window Coverings, Refrigerator |
| Cooling Type | Central Air Conditioning, Ventilation System |
| Exterior Finish | Concrete |
| Fire Protection | Controlled Entry, Monitored Alarm |
| Flooring Type | Hardwood, Tile |
| Heating Fuel | Natural Gas |
| Heating Type | Forced Air |
| Size Interior | 1,200 - 1,399 Ft2 |
| Type | Apartment |
Parking
| Underground | |
| Garage |
Land
| Acreage | No |
| Land Amenities | Hospital, Park, Place Of Worship, Public Transit |
Rooms
| Level | Type | Length | Width | Dimensions |
|---|---|---|---|---|
| Flat | Living Room | 10.97 m | 3.56 m | 10.97 m x 3.56 m |
| Flat | Dining Room | 10.97 m | 3.56 m | 10.97 m x 3.56 m |
| Flat | Solarium | 1.097 m | 3.56 m | 1.097 m x 3.56 m |
| Flat | Kitchen | 3.15 m | 2.41 m | 3.15 m x 2.41 m |
| Flat | Eating Area | 2.17 m | 1.54 m | 2.17 m x 1.54 m |
| Flat | Primary Bedroom | 4.57 m | 3.31 m | 4.57 m x 3.31 m |
| Flat | Bedroom 2 | 2.53 m | 5.03 m | 2.53 m x 5.03 m |
| Flat | Laundry Room | 2.98 m | 1.58 m | 2.98 m x 1.58 m |




































