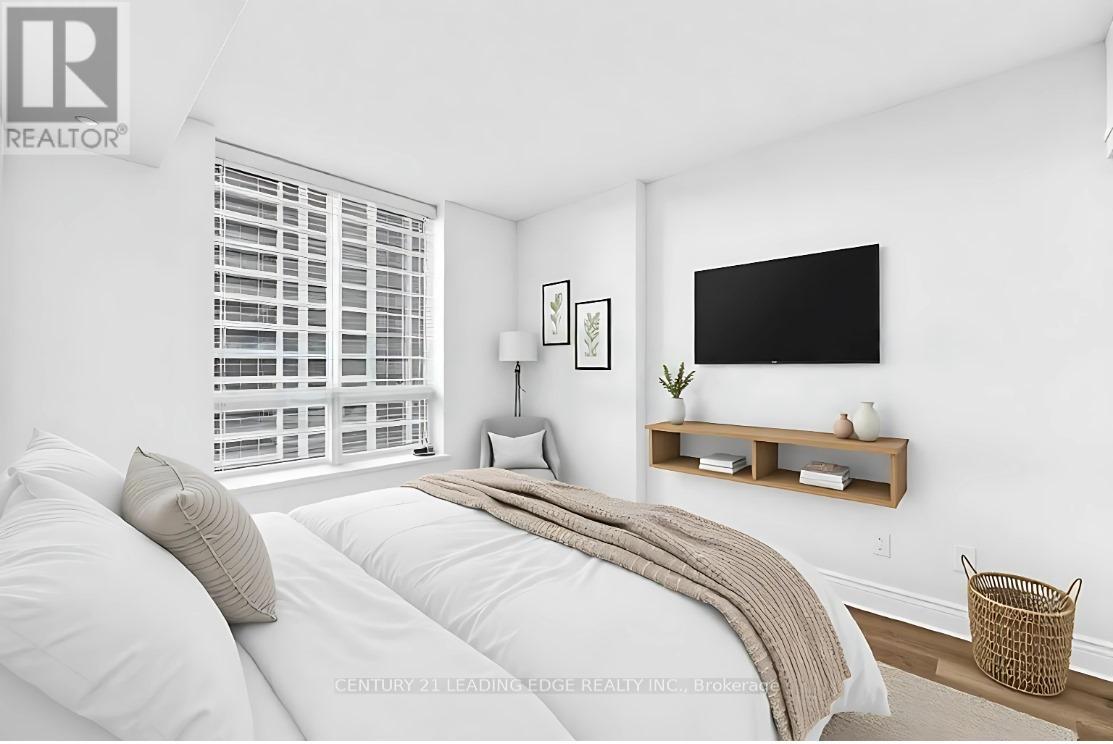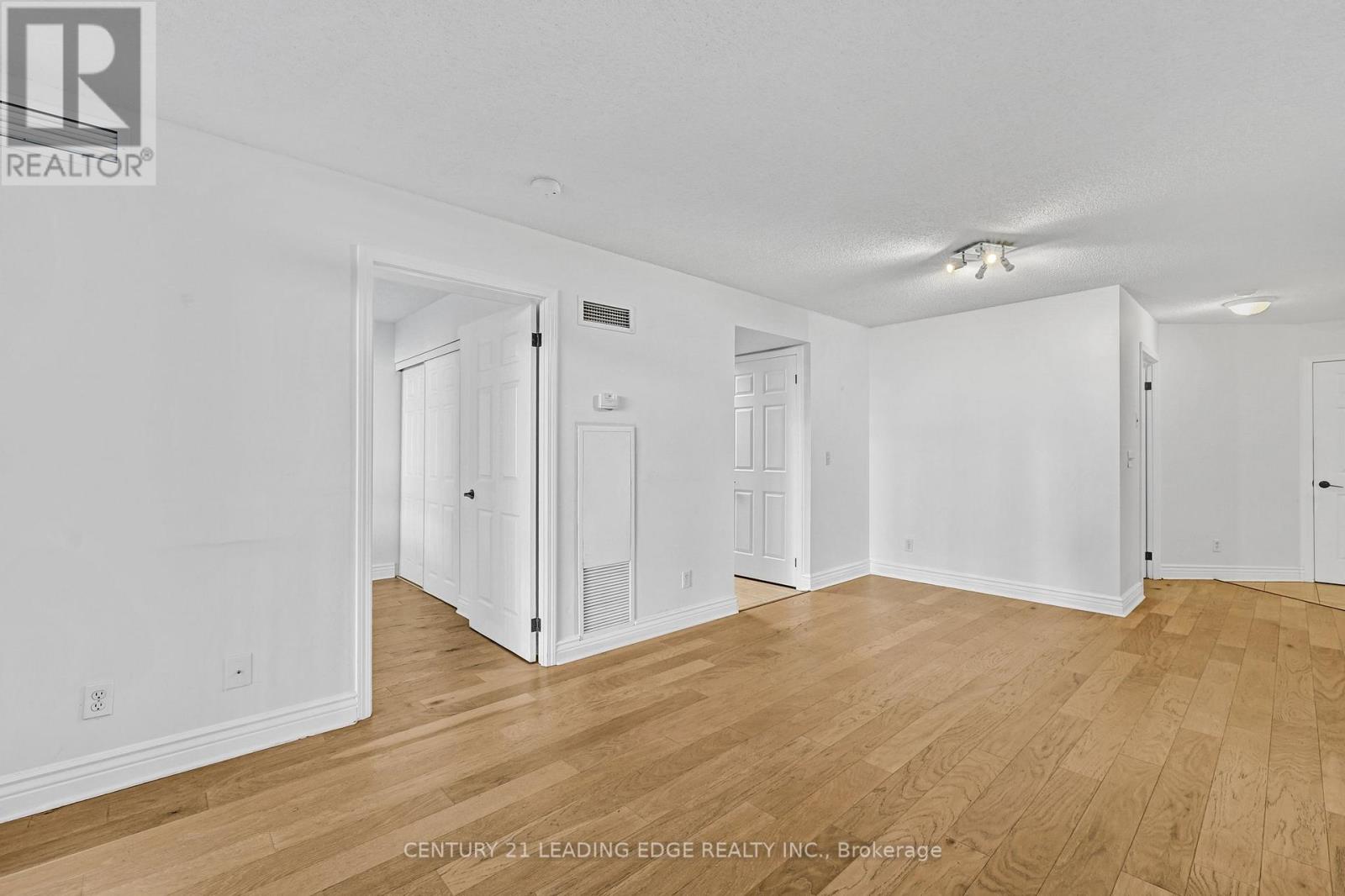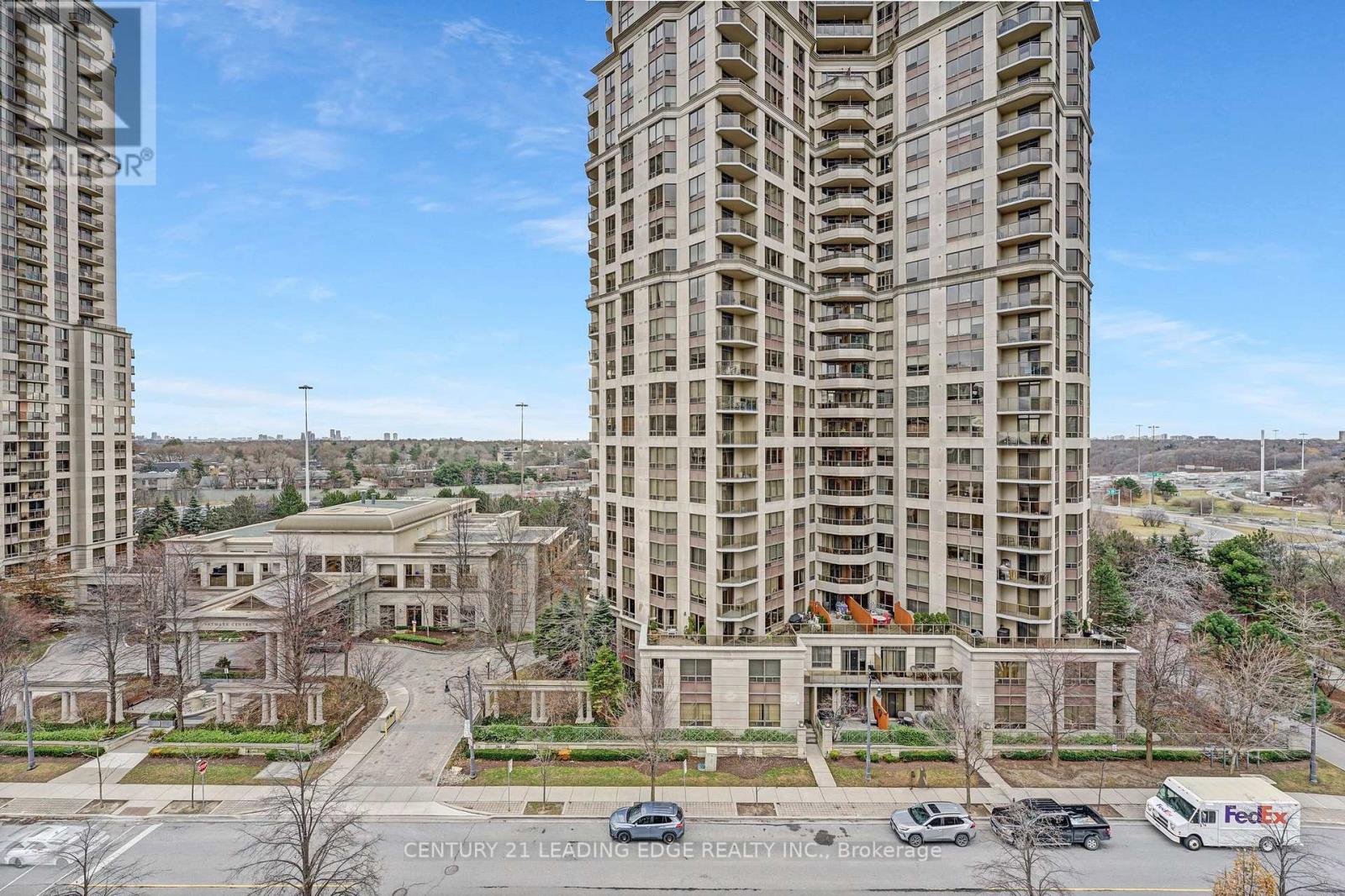905 - 55 Harrison Garden Boulevard Toronto, Ontario M2N 7G3
$682,000Maintenance, Heat, Electricity, Water, Common Area Maintenance, Parking
$793.30 Monthly
Maintenance, Heat, Electricity, Water, Common Area Maintenance, Parking
$793.30 MonthlyWelcome to this 2-bedroom corner unit in a rare building tucked away in the heart of North York! With its southwest exposure, this bright and spacious home is bathed in natural light. The primary bedroom boasts an en-suite bath while the kitchen features modern appliances and thoughtful upgrades. Sit in the large balcony and enjoy the sunsets and the city's tree canopy. This fantastic building offers newly renovated luxury amenities including 24/7 concierge and security, exercise room, indoor pool and sauna, party room, and private park w/BBQ. With underground parking and hydro (electricity) + water utilities included in the maintenance fee, this home offers unbeatable all-inclusive convenience. Steps from the Sheppard-Yonge TTC subway station, and close to many shops, grocery stores, and restaurants. Building amenities (incl. lobby, gym, sauna, party room), parking, hallways renovated in 2024. Bldg amenities include: 24/7 concierge, indoor pool, gym, sauna, pvt park w/ BBQ, guest suites, party room. Condo unit upgrades: Fridge (2023), Range (2023). Maintenance fee includes hydro & water. (id:49907)
Property Details
| MLS® Number | C12077491 |
| Property Type | Single Family |
| Community Name | Willowdale East |
| Amenities Near By | Hospital, Public Transit, Schools |
| Community Features | Pet Restrictions, Community Centre |
| Features | Balcony |
| Parking Space Total | 1 |
Building
| Bathroom Total | 2 |
| Bedrooms Above Ground | 2 |
| Bedrooms Total | 2 |
| Amenities | Exercise Centre, Visitor Parking, Sauna, Security/concierge |
| Appliances | Dishwasher, Dryer, Microwave, Stove, Washer, Window Coverings, Refrigerator |
| Cooling Type | Central Air Conditioning |
| Exterior Finish | Brick |
| Flooring Type | Laminate |
| Half Bath Total | 1 |
| Heating Fuel | Natural Gas |
| Heating Type | Forced Air |
| Size Interior | 700 - 799 Ft2 |
| Type | Apartment |
Parking
| Underground | |
| Garage |
Land
| Acreage | No |
| Land Amenities | Hospital, Public Transit, Schools |
Rooms
| Level | Type | Length | Width | Dimensions |
|---|---|---|---|---|
| Flat | Living Room | 5 m | 3.15 m | 5 m x 3.15 m |
| Flat | Dining Room | 5 m | 3.15 m | 5 m x 3.15 m |
| Flat | Kitchen | 2.8 m | 2.43 m | 2.8 m x 2.43 m |
| Flat | Primary Bedroom | 4.87 m | 3.65 m | 4.87 m x 3.65 m |
| Flat | Bedroom 2 | 3.77 m | 3.15 m | 3.77 m x 3.15 m |





























