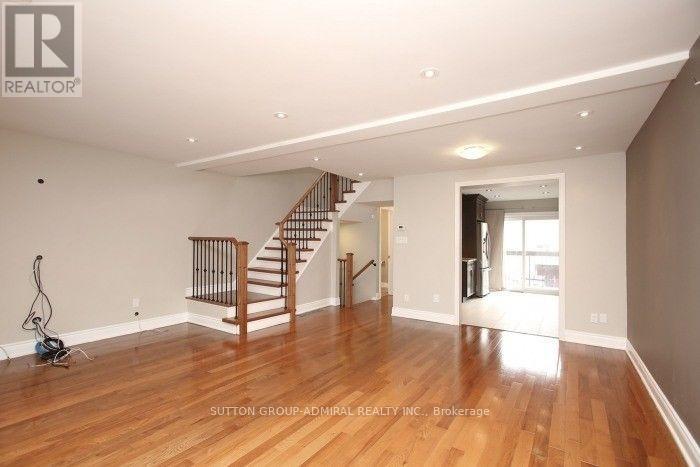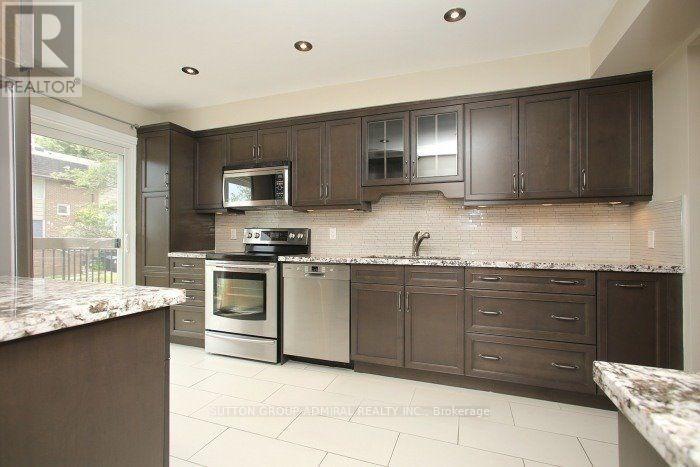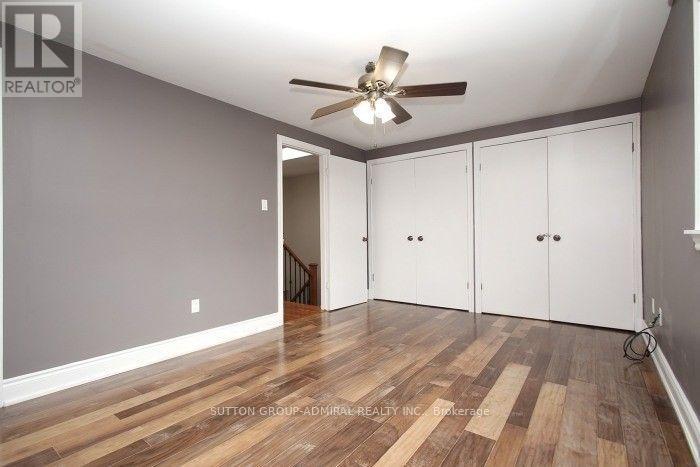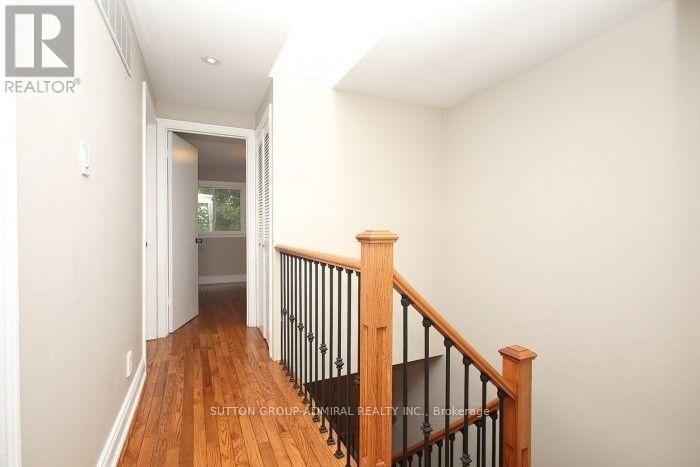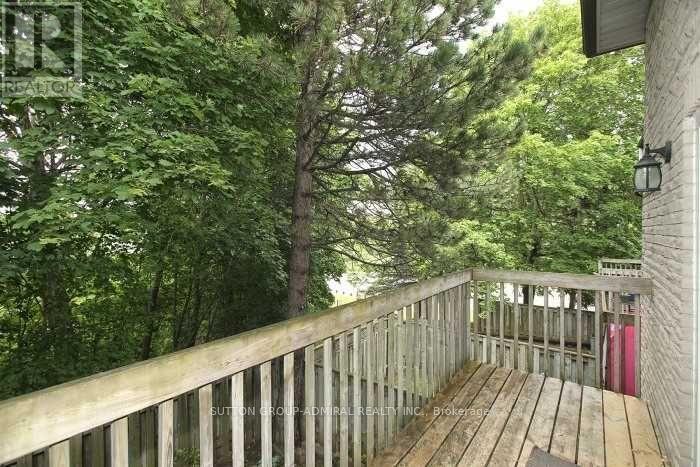91 Wild Gingerway Toronto, Ontario M3H 5W9
3 Bedroom
3 Bathroom
1,400 - 1,599 ft2
Fireplace
Central Air Conditioning
Forced Air
$999,990Maintenance, Water, Parking
$810 Monthly
Maintenance, Water, Parking
$810 MonthlySpacious 3 Bedrooms, 3 Bath Townhouse. Extremely Desirable Bathurst & Sheppard. 2 Balconies, Granite Countertop, Master With 3Pc Ensuite. Beautiful Hardwood Floors Throughout, Walk Out From Family Room To Fenced Yard Overlooking Ravine. Close To Shopping, Jcc And Highly Rated Schools. (id:49907)
Property Details
| MLS® Number | C12069350 |
| Property Type | Single Family |
| Community Name | Bathurst Manor |
| Amenities Near By | Park, Schools |
| Community Features | Pet Restrictions, Community Centre |
| Features | Wooded Area, Ravine, Balcony |
| Parking Space Total | 2 |
| Structure | Deck, Patio(s) |
Building
| Bathroom Total | 3 |
| Bedrooms Above Ground | 3 |
| Bedrooms Total | 3 |
| Age | 31 To 50 Years |
| Amenities | Visitor Parking |
| Appliances | Central Vacuum |
| Basement Development | Finished |
| Basement Features | Walk Out |
| Basement Type | N/a (finished) |
| Cooling Type | Central Air Conditioning |
| Exterior Finish | Brick |
| Fireplace Present | Yes |
| Flooring Type | Hardwood, Laminate |
| Foundation Type | Brick |
| Half Bath Total | 1 |
| Heating Fuel | Natural Gas |
| Heating Type | Forced Air |
| Stories Total | 2 |
| Size Interior | 1,400 - 1,599 Ft2 |
| Type | Row / Townhouse |
Parking
| Attached Garage | |
| Garage |
Land
| Acreage | No |
| Fence Type | Fenced Yard |
| Land Amenities | Park, Schools |
Rooms
| Level | Type | Length | Width | Dimensions |
|---|---|---|---|---|
| Second Level | Bedroom 2 | 3.66 m | 2.77 m | 3.66 m x 2.77 m |
| Second Level | Bedroom 3 | 3.28 m | 2.67 m | 3.28 m x 2.67 m |
| Lower Level | Family Room | 5.49 m | 3.38 m | 5.49 m x 3.38 m |
| Main Level | Dining Room | 3.96 m | 2.24 m | 3.96 m x 2.24 m |
| Main Level | Kitchen | 4.42 m | 2.89 m | 4.42 m x 2.89 m |
| Main Level | Primary Bedroom | 4.67 m | 3.16 m | 4.67 m x 3.16 m |
| Main Level | Living Room | 5.56 m | 3.57 m | 5.56 m x 3.57 m |
https://www.realtor.ca/real-estate/28136841/91-wild-gingerway-toronto-bathurst-manor-bathurst-manor


