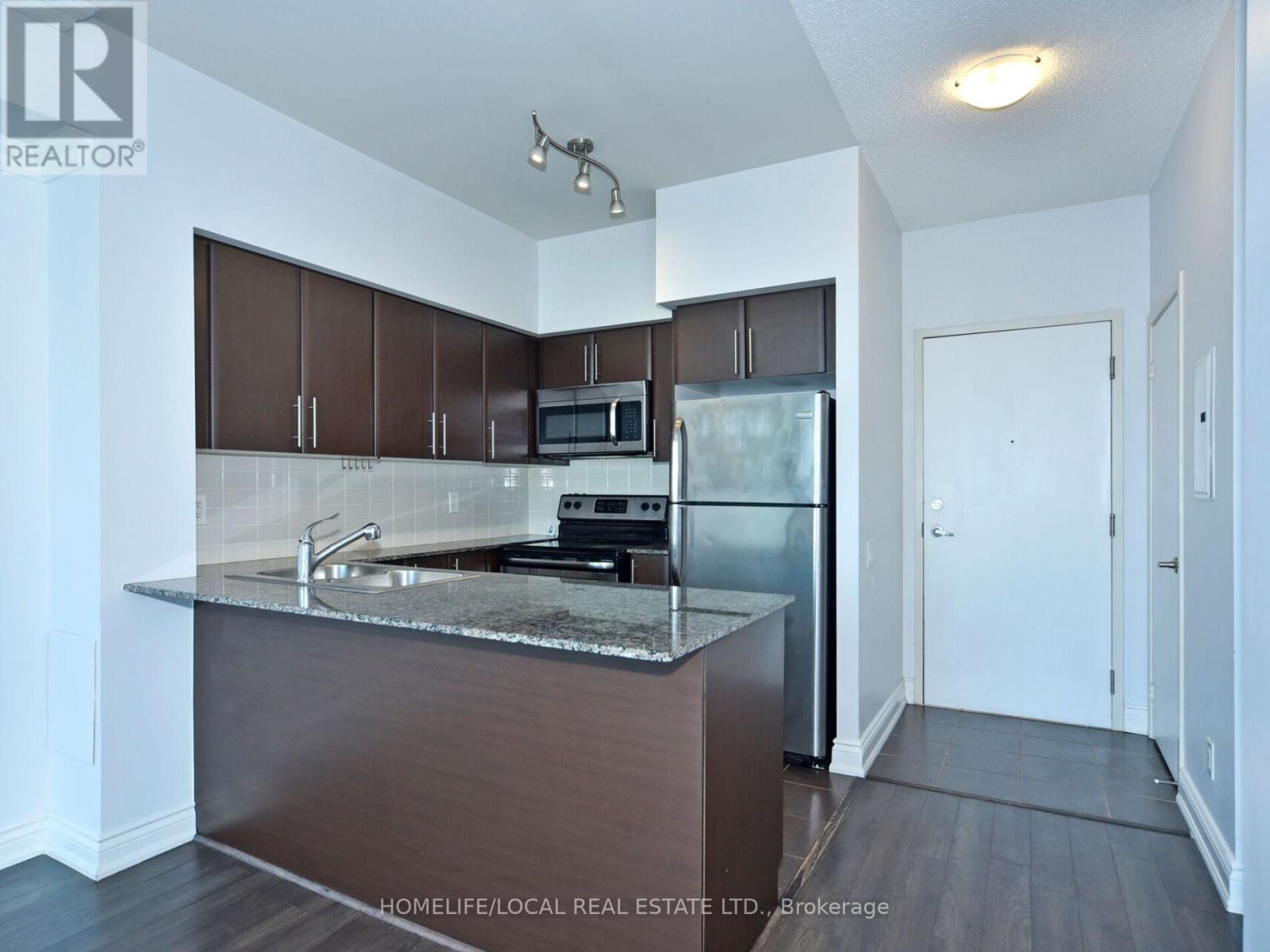917 - 525 Wilson Avenue Toronto, Ontario M3H 0A7
$569,000Maintenance, Water, Heat, Insurance, Common Area Maintenance, Parking
$460.13 Monthly
Maintenance, Water, Heat, Insurance, Common Area Maintenance, Parking
$460.13 MonthlyStunning 1 Bedroom + Den Penthouse Condo in the Heart of North York. Enjoy an open-concept layout with lots of living space, including a large den perfect for a walk-in closet, home office, study, or a guest room. Open Concept Living, Dining and Kitchen. Stainless Steel Appliances with Granite Countertops, Laminate Flooring In Living, Dining and Bedroom. Bright and roomy living space with a large balcony and large windows that let in natural light, creating a cozy and welcoming ambiance. Building Amenities include 24/7 Concierge Service, Fully Equipped Fitness Center, Indoor Pool, Party Room, Movie Room & Lounge Area, Guest Suites & Private Courtyard for you leisure. Steps To Subway And Shopping! Access to Hwy 401 and Allen Expressway. (id:49907)
Property Details
| MLS® Number | C12068651 |
| Property Type | Single Family |
| Community Name | Clanton Park |
| Community Features | Pet Restrictions |
| Features | Carpet Free |
| Parking Space Total | 1 |
Building
| Bathroom Total | 1 |
| Bedrooms Above Ground | 1 |
| Bedrooms Total | 1 |
| Appliances | Dishwasher, Dryer, Stove, Washer, Window Coverings, Refrigerator |
| Cooling Type | Central Air Conditioning |
| Exterior Finish | Brick, Concrete |
| Flooring Type | Ceramic, Laminate |
| Heating Fuel | Natural Gas |
| Heating Type | Forced Air |
| Size Interior | 500 - 599 Ft2 |
| Type | Apartment |
Parking
| Underground | |
| Garage |
Land
| Acreage | No |
Rooms
| Level | Type | Length | Width | Dimensions |
|---|---|---|---|---|
| Main Level | Kitchen | 2.55 m | 2.6 m | 2.55 m x 2.6 m |
| Main Level | Living Room | 5.3 m | 3.2 m | 5.3 m x 3.2 m |
| Main Level | Dining Room | 5.3 m | 3.2 m | 5.3 m x 3.2 m |
| Main Level | Primary Bedroom | 3 m | 3.8 m | 3 m x 3.8 m |
| Main Level | Den | 2.2 m | 1.5 m | 2.2 m x 1.5 m |
https://www.realtor.ca/real-estate/28135484/917-525-wilson-avenue-toronto-clanton-park-clanton-park



















































