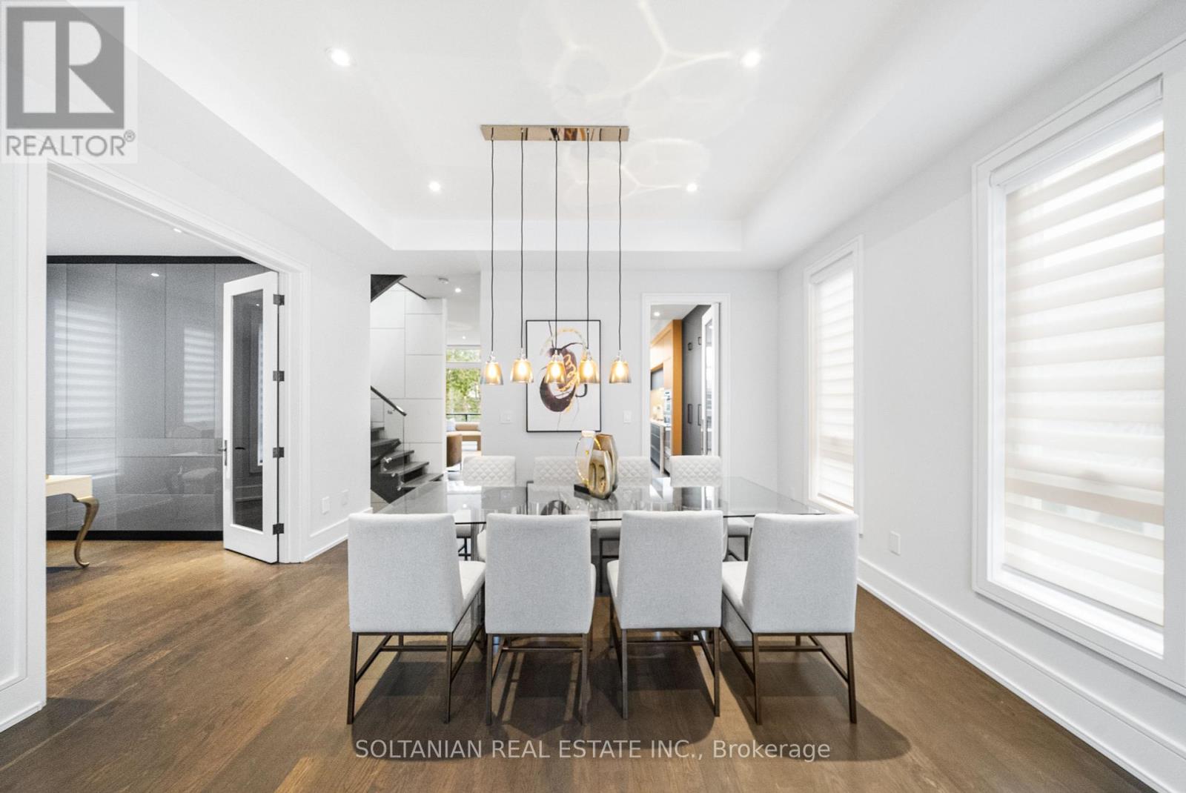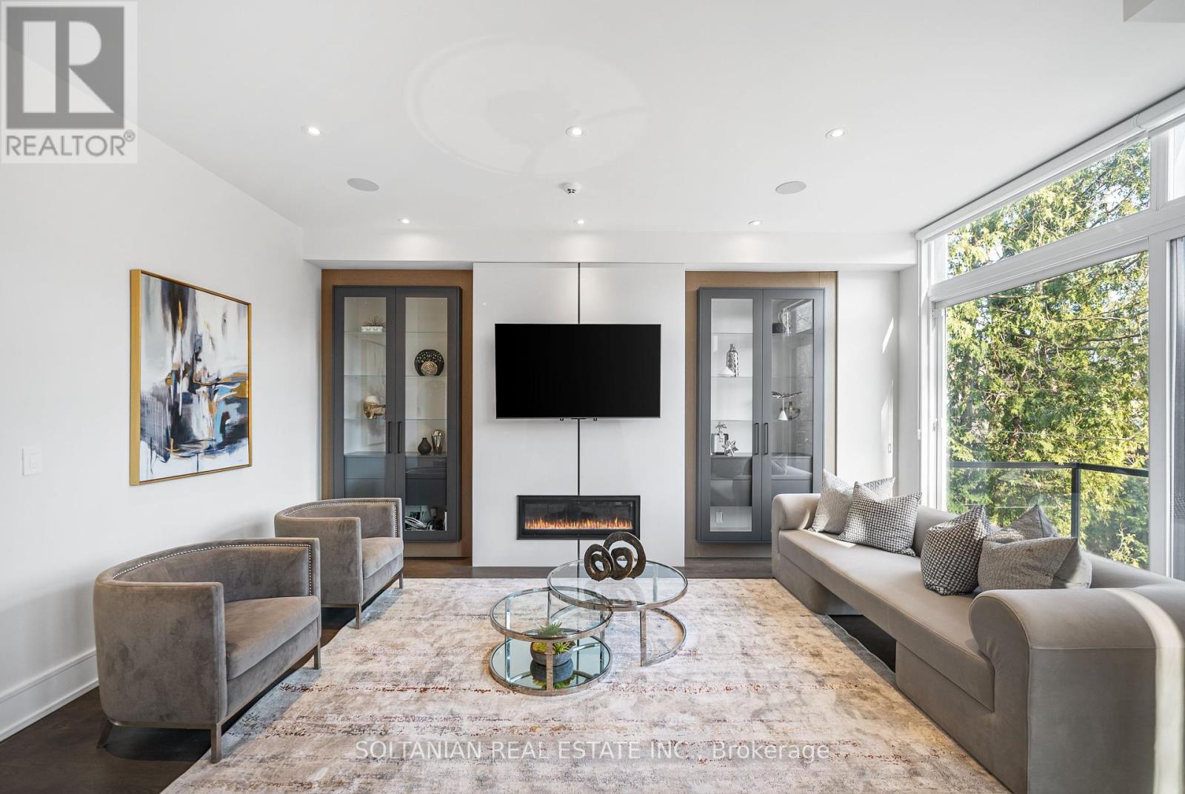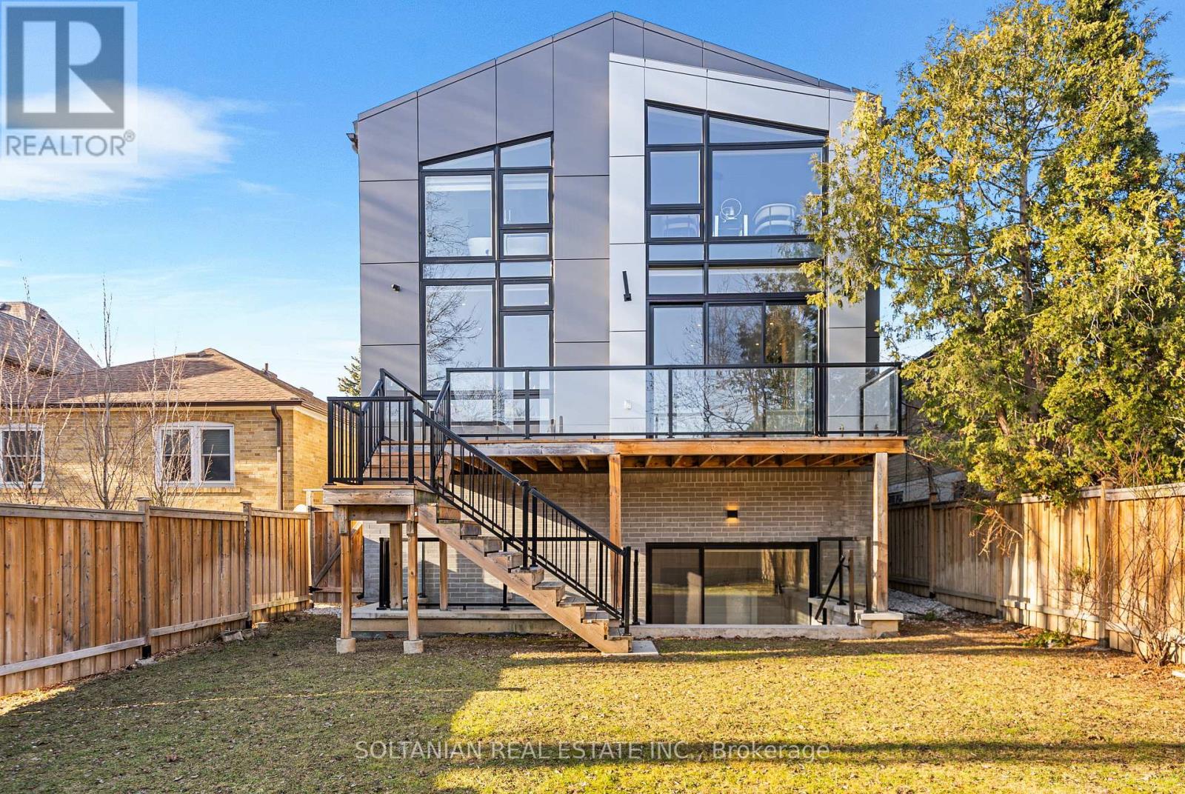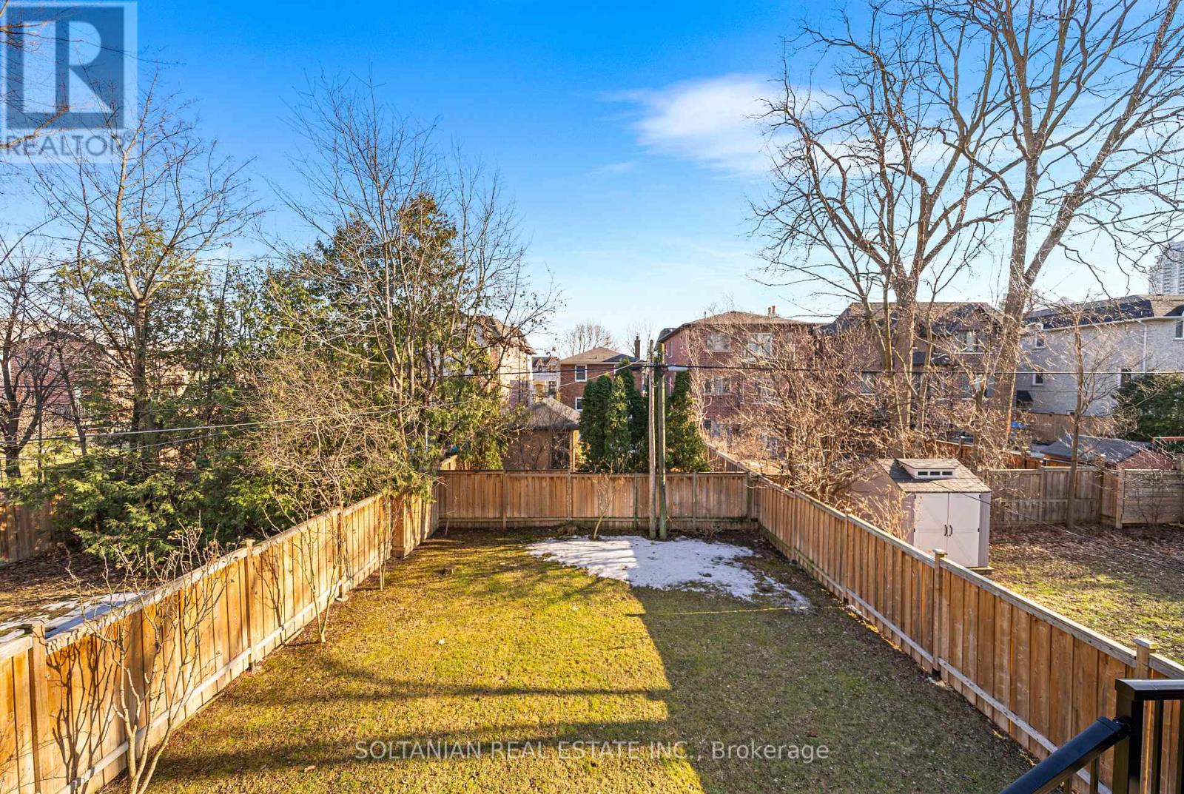5 Bedroom
5 Bathroom
Fireplace
Central Air Conditioning
Forced Air
$3,099,000
A masterpiece of modern luxury, this custom-built home on a premium south lot offers an exquisite blend of sophistication and warmth in the highly sought-after Willowdale East neighborhood. Featuring 4+1 bedrooms, an open-concept perfect layout, and meticulous design, this home is expertly crafted, tastefully designed, and conveniently located on coveted Parkview Ave! The open-concept living and dining area is adorned with elegant hardwood floors, pot lights, and built-in speakers, creating a bright and inviting space for entertaining. The family room boasts a sleek built-in entertainment unit, a cozy fireplace. A gourmet kitchen is beautifully appointed with built-in appliances, a custom backsplash, and a spacious center island, ideal for culinary creations and casual gatherings. A statement floating staircase with glass railings leads to the serene primary retreat, featuring a stunning designer accent wall, a boutique-style walk-in closet, and a spa-inspired 6-piece ensuite with a soaking tub and a glass-enclosed shower. The second floor is enhanced by multiple skylights, illuminating the space with an abundance of natural light. The spacious walk-up basement is designed for entertainment, offering a stylish recreation area complete with a fireplace and a wet bar. It also features an additional bedroom and a 3-piece bathroom, making it perfect for guests or extended family. Perfectly positioned within walking distance to Yonge Street, parks, and the subway, this extraordinary home combines modern elegance with everyday convenience. Situated near top-ranked schools (Earl Haig S.S., Cummer Valley M.S., McKee P.S.) and Mitchell Field Community Centre with extensive indoor and outdoor amenities, this home is a true gem for those seeking luxury, comfort, and an unbeatable location. (id:49907)
Property Details
|
MLS® Number
|
C12029511 |
|
Property Type
|
Single Family |
|
Neigbourhood
|
East Willowdale |
|
Community Name
|
Willowdale East |
|
AmenitiesNearBy
|
Schools, Public Transit, Park |
|
Features
|
Carpet Free |
|
ParkingSpaceTotal
|
4 |
Building
|
BathroomTotal
|
5 |
|
BedroomsAboveGround
|
4 |
|
BedroomsBelowGround
|
1 |
|
BedroomsTotal
|
5 |
|
Appliances
|
Oven - Built-in, Dishwasher, Dryer, Microwave, Oven, Stove, Washer, Refrigerator |
|
BasementDevelopment
|
Finished |
|
BasementFeatures
|
Walk-up |
|
BasementType
|
N/a (finished) |
|
ConstructionStyleAttachment
|
Detached |
|
CoolingType
|
Central Air Conditioning |
|
ExteriorFinish
|
Aluminum Siding |
|
FireplacePresent
|
Yes |
|
FoundationType
|
Concrete |
|
HeatingFuel
|
Natural Gas |
|
HeatingType
|
Forced Air |
|
StoriesTotal
|
2 |
|
Type
|
House |
|
UtilityWater
|
Municipal Water |
Parking
Land
|
Acreage
|
No |
|
FenceType
|
Fenced Yard |
|
LandAmenities
|
Schools, Public Transit, Park |
|
Sewer
|
Sanitary Sewer |
|
SizeDepth
|
122 Ft |
|
SizeFrontage
|
35 Ft |
|
SizeIrregular
|
35 X 122 Ft |
|
SizeTotalText
|
35 X 122 Ft |
Rooms
| Level |
Type |
Length |
Width |
Dimensions |
|
Second Level |
Primary Bedroom |
5.66 m |
4 m |
5.66 m x 4 m |
|
Second Level |
Bedroom 2 |
4 m |
2.69 m |
4 m x 2.69 m |
|
Second Level |
Bedroom 3 |
4.73 m |
3.4 m |
4.73 m x 3.4 m |
|
Second Level |
Bedroom 4 |
4.15 m |
3.77 m |
4.15 m x 3.77 m |
|
Second Level |
Laundry Room |
2.4 m |
1.01 m |
2.4 m x 1.01 m |
|
Basement |
Recreational, Games Room |
6.64 m |
4.85 m |
6.64 m x 4.85 m |
|
Basement |
Bedroom |
2.99 m |
3 m |
2.99 m x 3 m |
|
Main Level |
Living Room |
4.51 m |
3.72 m |
4.51 m x 3.72 m |
|
Main Level |
Dining Room |
4.51 m |
3.72 m |
4.51 m x 3.72 m |
|
Main Level |
Family Room |
5.8 m |
3.39 m |
5.8 m x 3.39 m |
|
Main Level |
Kitchen |
5.8 m |
5.8 m |
5.8 m x 5.8 m |
|
Main Level |
Office |
2.66 m |
3.08 m |
2.66 m x 3.08 m |
https://www.realtor.ca/real-estate/28046877/97-parkview-avenue-toronto-willowdale-east-willowdale-east














































