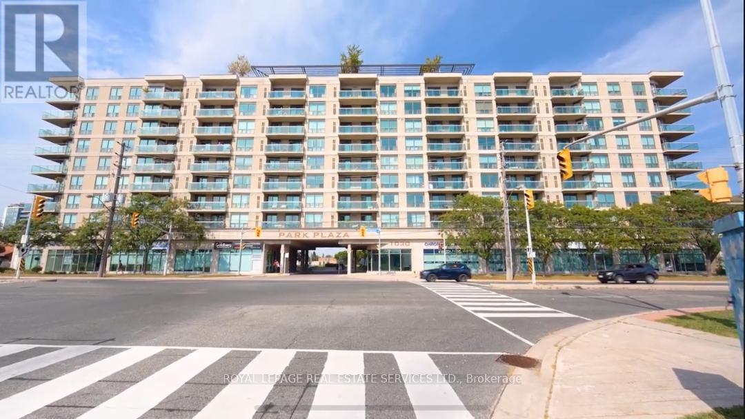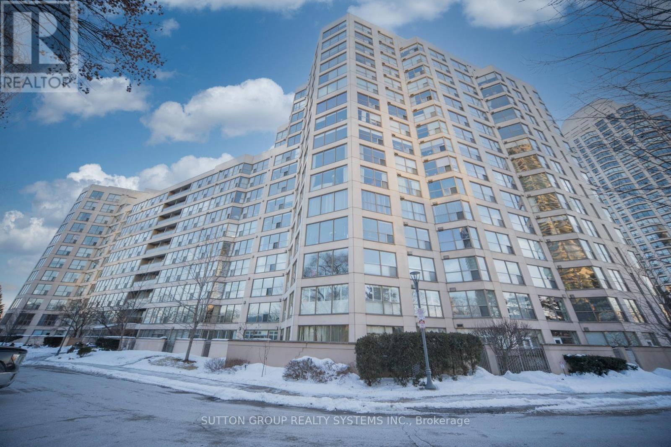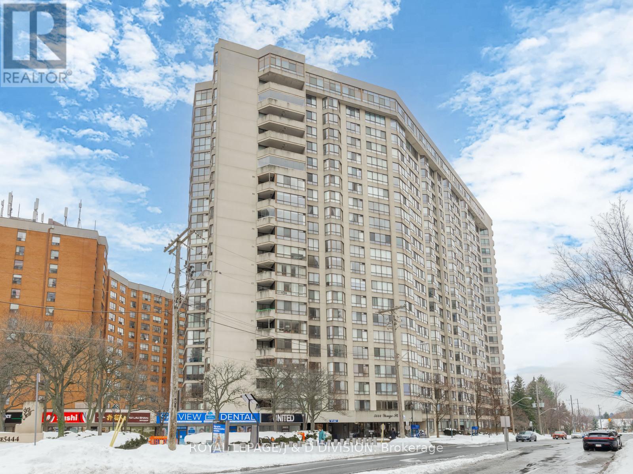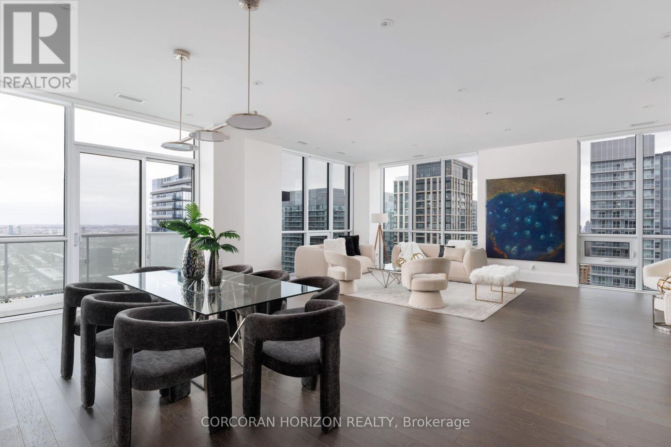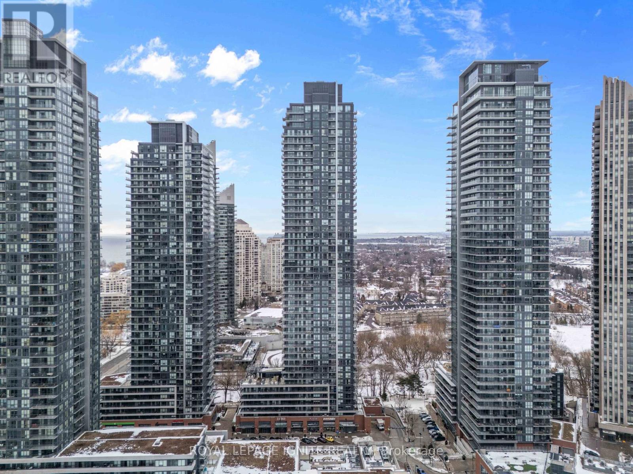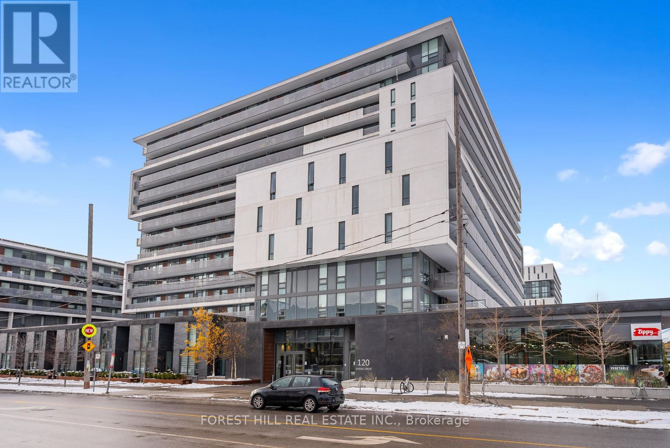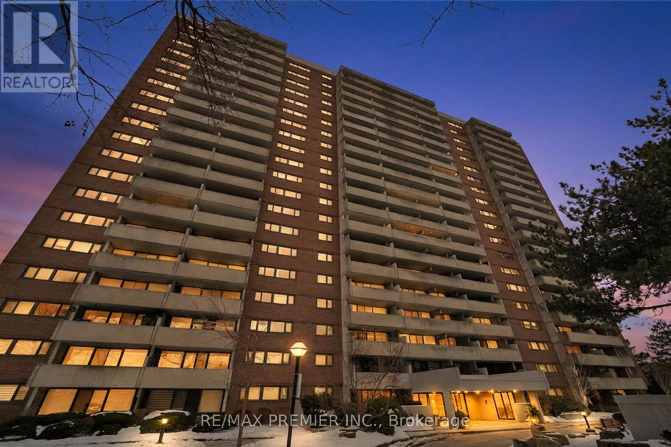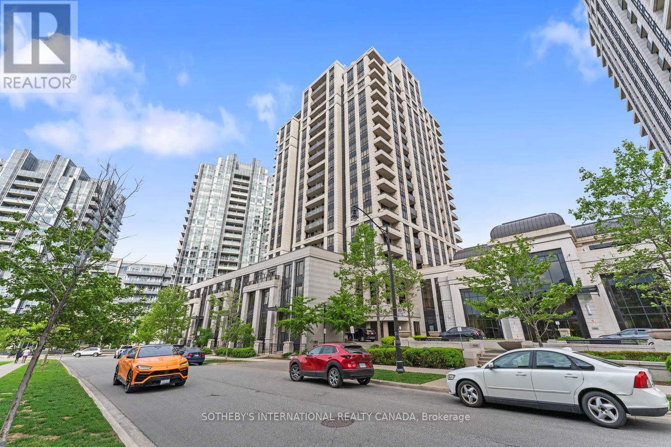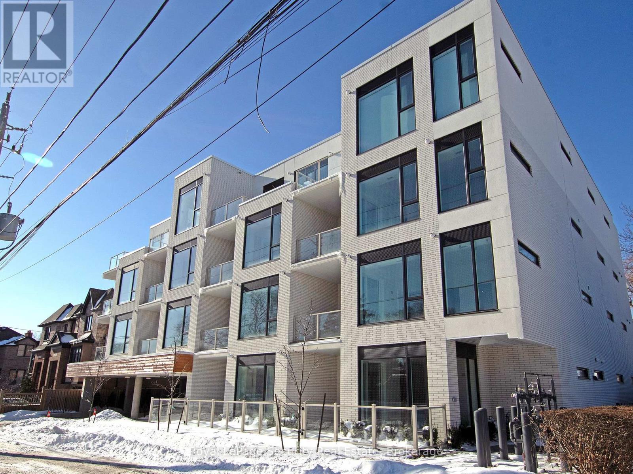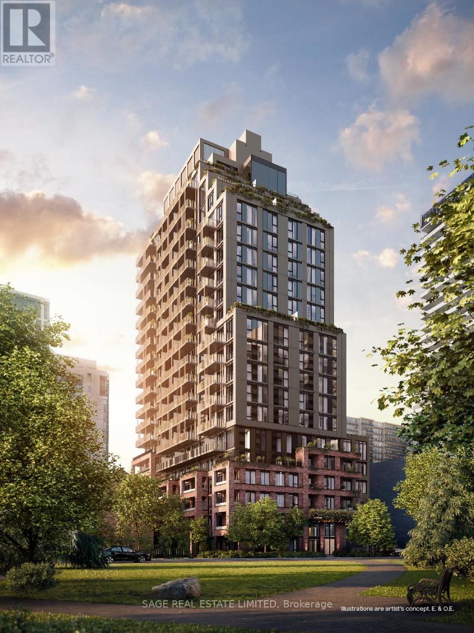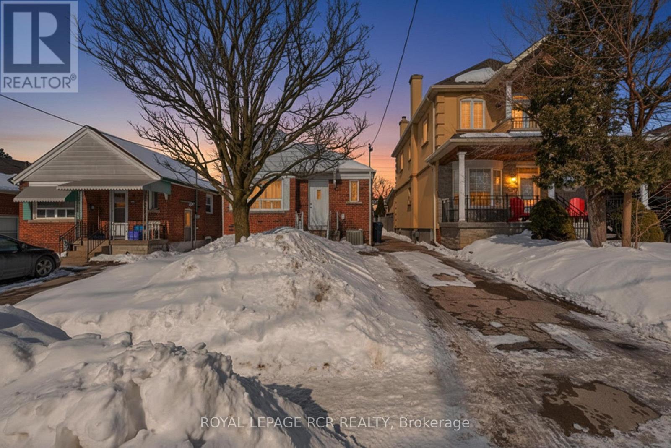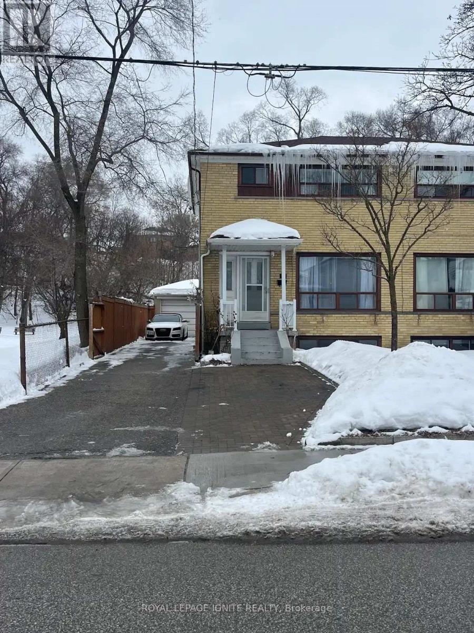906 - 1030 Sheppard Avenue W
Toronto, Ontario
*Top Floor 2 Bedroom W/2 Full Bath, Locker, Parking & South Facing Large 16'7" x 4' 7" Balcony W/Unobstructed Panoramic Views Of Toronto Skyline & Downsview Park *Open Concept Living Room W/Walkout To Large Balcony Overlooks Dining Room & Kitchen W/Stainless Steel Appliances, Lot Of Cupboards, Plenty of Granite Counter Space & Large Breakfast Bar *Second Bedroom W/Large Double Closet & Steps To 3 Pc Bath *Large Bright Primary Bedroom W/Brand New Broadloom, Walkout To South Facing Balcony, His/Her Closets & 4 Pc Ensuite W/Laundry *Great Suite, Building & Location, Location, Location *Friendly Concierge & Staff *This Great Suite is On The Top Floor & Is Located On The Same Floor As Rooftop Terrace, Gym, Saunas, Lounge, Billiard & Party Room *Steps To Subway, Parks & Easy Access To Shopping Centre & Highways *Open House This Saturday February 21 & Sunday February 22 between 2:00 - 4:00 pm (id:49907)
1201 - 2261 Lakeshore Boulevard W
Toronto, Ontario
Sophisticated Waterfront Living At Marina Del Rey. Welcome To A Rare Opportunity In One Of Mimico's Most Sought After Lakefront Communities. This Bright And Spacious 2+1 Bedroom 2 Bath Suite Offers Approximately 1,107 Sq Ft Of Well Designed Living Space In Suite 1201, With Truly Stunning Views Of Lake Ontario, Mimico Cruising Club, Humber Bay Park, And The CN Tower. Filled With Natural Light Through Expansive Windows, The Suite Delivers A Comfortable Open Feel And A Highly Functional Layout For Everyday Living And Entertaining. The Versatile Den Is Ideal As A Home Office, Study Area, Or Guest Space. Step Out To Your Private Balcony And Enjoy Sweeping Water And Skyline Views, The Perfect Backdrop For Morning Coffee And Evening Sunsets. A Welcoming Entry Leads Into A Practical Kitchen And Dining Area, While The Spacious Primary Bedroom Features Excellent Closet Space And A Private Ensuite. Thoughtful Finishes Throughout Complete This Inviting Waterfront Home. Residents Enjoy All Inclusive Maintenance Fees Covering Utilities, Rogers Ignite Cable And Internet, HVAC Service, And Filter Replacements. Resort Style Amenities At The Exclusive Malibu Club Include An Indoor Pool, Hot Tub, Sauna, Squash And Basketball Courts, A Fully Equipped Gym With Fitness Classes, Party Room, Library, Games Room, And Resident Lounge. Outdoor Highlights Include Tennis Courts, A Furnished Lakefront Patio With BBQs, And A Community Herb Garden, All Within A Secure Gated Community With 24 Hour Concierge. Prime Waterfront Location Just Steps To Humber Bay Shores Trails, Parks, Marinas, Cafes, Restaurants, And Daily Conveniences, With Quick Access To Downtown Toronto Via Transit And Major Highways. Don't Miss This Exceptional Opportunity To Own A Beautiful Waterfront Suite In A Vibrant Community Where Every Day Feels Like A Getaway. 3D Virtual Tour https://my.matterport.com/show/?m=scgVDC7rmkW (id:49907)
212 - 5444 Yonge Street
Toronto, Ontario
Resort style living at Tridel's "Skyview on Yonge"! This is the opportunity you have been waiting for! A condo that offers endless potential for you to renovate to suit your needs and your style! This spacious 1+1 bedroom with 2 baths - 1,359 sq ft of open concept living space - with an abundance of natural light thru-out, generous sized rooms including family room, ensuite laundry, powder room, office/sunroom, and owned parking space. The Skyview at Yonge & Finch is a very unique community! Known for it's friendly long term residents and exceptional management with 24 hour concierge. Never a dull moment - this building is equipped with fantastic amenities to enhance your lifestyle - reno'd gym, party room with well equipped kitchen, library, indoor and outdoor pools, tennis court, barbq area, squash, putting green - why not cocktails @ 5pm by the pool! Steps to subway, grocery stores, fabulous restaurants, schools, parks - all within walking distance. Incredible value offering exceptional luxury! (id:49907)
Gph6 - 101 Erskine Avenue
Toronto, Ontario
An artfully inspired 2+1 bedroom penthouse with breathtaking city views, this exceptional residence captures the essence of sophisticated midtown living. Nestled within a mature neighbourhood and crafted by renowned builder Tridel, it combines timeless design and intentional quality. The soaring 10 foot ceilings and expansive windows flood the 2000 sq. ft. of thoughtfully curated living space with natural light. The open concept living and dining areas flow effortlessly, creating the perfect space for entertaining and intimate gatherings. The modern eat-in kitchen showcases premium appliances, refined finishes, and a seamless walkout to an expansive balcony allowing for the perfect backdrop for sunset cocktails above the skyline. The primary retreat is complete with a spa inspired 5 piece ensuite and a spacious custom walk-in closet. The second bedroom offers equal privacy featuring its own beautifully appointed 3 piece ensuite and oversized walk-in closet with built in organizers. The art showcased throughout this penthouse was graciously provided by renowned by a Canadian artist and is available for private acquisition. Building amenities include a 24 hour concierge, visitor parking, outdoor pool, gym, yoga studio, sauna, theatre, guest suites, and party room. Minutes to TTC, the new LRT transit system, shopping, entertainment, and more! (id:49907)
4309 - 2220 Lakeshore Boulevard W
Toronto, Ontario
Buy Condo For The View! Welcome To This Beautiful 2 Bedroom, 2 Bathroom Luxury West Lake Condo With A Breathtaking View Of Lake Ontario! 1 Underground Parking & Locker Included! The Unit Is Situated On The 43rd Floor With A South & West Exposure And A Massive Wrap-Around Balcony. The Unit Is Over 850 Sq Ft, With A Large Primary Bedroom That Comes With A Walk-In Closet And An Ensuite Bath! Combined Kitchen/Living Area With A Remarkable View! Stainless Steel Appliances, Backsplash, Quartz Countertops & Undermount Sink! Cross The Street And Enjoy A Stroll Down To Humber Bay Park By Mimico Creek And Lake Ontario! Find Tons Of Amenities On The Ground Floor, Including Metro Grocery Store, LCBO, Sunset Grill, And Much More! West Lake Luxury Condos Offer Stellar Amenities, Including Full Gym, Racquetball, Yoga Meditation Studio, Indoor Swimming Pool, Hot Tub Jacuzzi, Sauna, Party Room And Lounge Area, Rooftop Terrace, BBQ, And Much More! Less Than A 30-Minute Walk To Mimico GO Station For A Seamless Commute To Downtown Toronto. If You Drive, It Will Take You 15 Minutes To Reach Downtown Toronto! Close To Costco, Easy Access To Gardiner Expy. (id:49907)
423 - 120 Varna Drive
Toronto, Ontario
Luxury living meets everyday convenience in this chic Cartier 1 model, offering 630 sq. ft. of thoughtfully planned space with floor-to-ceiling windows and a sliding door leading to a 147 sq. ft. balcony with a peaceful west-facing exposure over a lovely, set back, green space - the perfect place to relax and enjoy the sunset. The split 2-bedroom layout features bright windows, modern bathrooms, and a primary suite complete with his-and-hers closets and a private ensuite. The open-concept living area showcases elegant wide plank flooring, a two-tone kitchen with granite countertops, glass tile backsplash, stainless steel appliances, and an undermount sink with vegetable spray. Additional highlights include custom window treatments, ensuite laundry with GE washer and dryer, one oversized parking spot (ideally located across from the entrance door), and a locker for added storage. Enjoy the comfort of 24-hour concierge service, hotel-inspired guest suites, and impressive amenities including a fitness centre, party room, and rooftop deck. Perfectly situated steps from Yorkdale Mall, subway access, and top dining options, with quick connections to the Allen Expressway and Hwy 401.Experience style, serenity, and connection - all at one exceptional address. (id:49907)
904 - 250 Scarlett Road
Toronto, Ontario
Discover this beautifully renovated, move-in-ready suite in the desirable Lambton Square community, offering exceptional value, comfort, and convenience. This is the only building in the complex with 5 Yr newer HVAC systems & hot water heaters, providing added peace of mind and efficiency. Step inside to find engineered laminate flooring throughout, new interior doors, and modern hardware. The upgraded kitchen features new cabinetry, countertops, backsplash, double sink, dishwasher, undermount lighting, and a contemporary microwave. A spacious island with abundant storage, upgraded lighting, and a pantry with pull-out drawers make this kitchen both stylish and functional. The bright, expansive living room showcases wall-to-wall windows and opens to a large private balcony (17 ft x 8 ft) with decorative tiles and unobstructed views-ideal for relaxing or entertaining. Electric BBQs are permitted. Both bathrooms have been refreshed with new vanities, lighting, and fixtures. The dedicated laundry area includes a new washer and dryer with custom cabinetry. Additional highlights include a built-in entry closet, new linen storage, and dual thermostats for personalized comfort. Ideally located near scenic trails, illuminated pathways, and steps to James Gardens, schools, and parks. Excellent transit access with nearby bus routes connecting to the UP Express and future LRT, making commuting across Toronto simple and efficient. This exceptional residence combines modern upgrades, resort-style amenities, and a nature-rich setting-perfect for professionals, downsizers, & families seeking turnkey living. (id:49907)
824 - 100 Harrison Garden Boulevard
Toronto, Ontario
Welcome to the Avonshire! A desirable address that not only features a wonderful unit to live but also a great community as a whole. This south-facing, sun-filled home features an unobstructed view of the downtown skyline! A very efficient one bedroom plus den layout, where the den can easily serve as a second bedroom. Fully-loaded with tons of upgrades, closet organizers, Hunter Douglas automatic roller blinds, pot lights, backsplash, granite countertops and one owned parking spot. The building features resort-style amenities, walking distance to transit and subway, moments from the highway and many other amenities. Welcome home! (id:49907)
104 - 722 Marlee Avenue
Toronto, Ontario
Welcome to Marla on the Park! This brad new never lived in boutique low volume luxury condominium offers an exclusive lifestyle experience. With only 28 units spread across four floors with independent HVAC and metering systems you will get a private and continued low maintenance home. The building resides next to Wenderly park giving you a combination of peaceful neighbourhood and the best of urban convenience. Centrally located just minutes from Glencarin station, the Allen expressway, highway 401, Yorkdale Mall and Lawrence Place. This unit was designed with luxury in mind having large 1 bedroom 1 bath suite with 10 foot smooth ceilings, fully integrated European kitchen with rare gas cooktop, stacked washer and dryer, and a private large balcony/patio with a gas BBQ hookup and access to main street. Perfect for entertaining and relaxation. Come and experience contemporary luxury urban living and discovery the convenience of this location boutique condominium Marla on the Park. (id:49907)
1508 - 109 Erskine Avenue
Toronto, Ontario
AKRA by Curated Properties offers a peaceful urban retreat in the heart of vibrant Yonge & Eglinton, featuring interiors by renowned Chapi Chapo Design and thoughtfully curated common spaces. This spacious 1,203 sq. ft. 3-bedroom, 3-bath residence showcases hardwood flooring throughout, a generous foyer walk-in closet, and two private balconies, including a south-facing balcony with gas line off the living room and a west-facing balcony accessible from both the primary and Second bedroom. The sleek kitchen is equipped with full-size Fulgor built-in appliances, quartz countertops, designer hardware, concealed hinges, and soft-close cabinetry. Bedrooms are tucked away in a private wing, each offering large windows and ample closet space, while the primary retreat features a walk-in closet and a luxurious 4-piece ensuite with double sinks. A refined home oasis in one of midtown Toronto's most desirable communities. Steps from the TTC, the new LRT line & easy highway access, with shops, restaurants, and everyday conveniences right at your doorstep. (id:49907)
64 Schell Avenue
Toronto, Ontario
Welcome to 64 Schell Ave - A Charming Briar Hill Bungalow! This south-facing 2-bedroom, 1-bath all-brick detached bungalow is nestled in the highly sought-after Briar Hill neighbourhood. Rich in character and timeless appeal, the home features beautiful crown moulding, original interior door hardware, and hardwood floors throughout the main level. Large principal rooms provide generous living space and a functional layout perfect for families, downsizers, or investors alike. Blending old-world charm with important modern updates, the home offers updated electrical with a 100-amp breaker panel, gas furnace, and owned hot water tank. All main floor windows are non-original. The recently updated kitchen and 4-piece bathroom feature ceramic tile finishes, making this home truly move-in ready. A separate side entrance leads to a basement with good ceiling height, presenting exceptional potential to create additional living space or a future income-producing suite. Step outside to a spacious backyard complete with a shed-ideal for family BBQs, gardening, kids' play space, or simply relaxing in your own private outdoor retreat. Located just a short walk to the newly opened Eglinton LRT Fairbank Station, commuting across Toronto is efficient and effortless. Enjoy nearby Yorkdale Mall, restaurants, and every amenity your family could want. Nature lovers will appreciate easy access to the expansive Beltline Trail, offering kilometers of scenic walking, running, and cycling paths right in your community. Complete with a long private driveway for convenient parking, this home is perfect for first-time buyers, move-up buyers, renovators, or investors.64 Schell Ave is an opportunity not to be missed. Welcome home. (id:49907)
55 Dalrymple Drive
Toronto, Ontario
Welcome to this beautiful 2 storey semi-Detached Home Perfectly updated, well maintained, and ready for its next family. Situated in the Rockcliffe - Smythe family quiet neighborhood with a private driveway that accommodates up to 5 cars plus a 1 car garage, this home offers both convenience and functionality. Upper level & 3 spacious bedrooms with large closets and one of those 3 bedrooms has a very large closet all renovated, 3-piece washroom, bright, comfortable layout ideal for growing families. Main Floor: Brand new fully renovated kitchen with modern finishes, sliding doors leading to a lovely walk-out patio separate dining area perfect for family meals and entertaining. Basement - walk-up with renovations started but not yet finished potential for 2 bedroom, an office or kitchen space, laundry, and washroom, plumbing & electrical are already completed ideal for in law suite or income potential. Backyard: large, private backyard all fenced new, perfect for hosting family gathering, BBQ's and enjoying outdoor living with public park just steps aways. This home blend comfort, space and incredible potential. Excellent opportunities for familied or investors alike. (id:49907)
