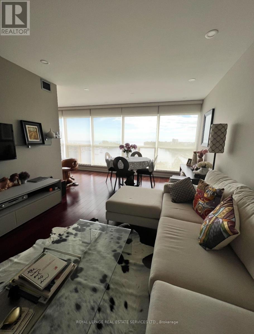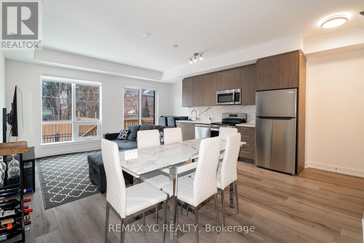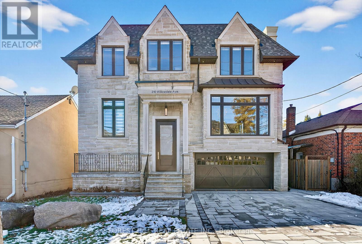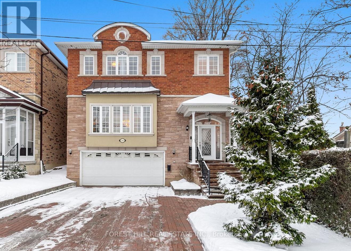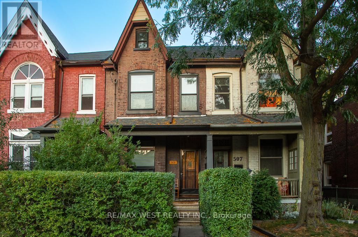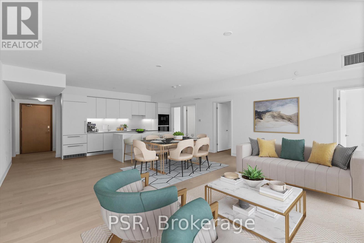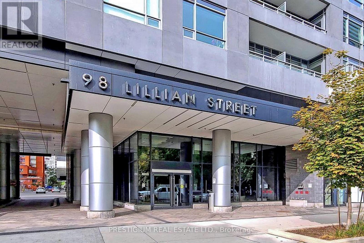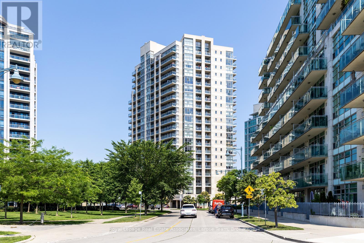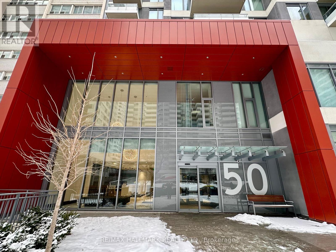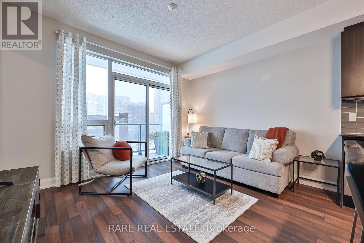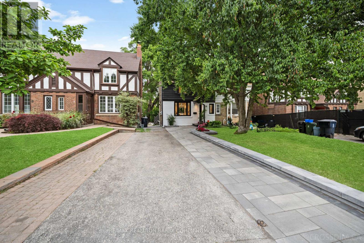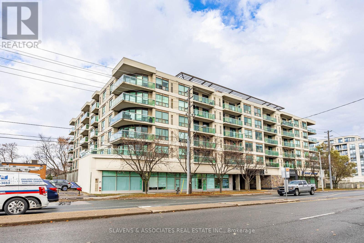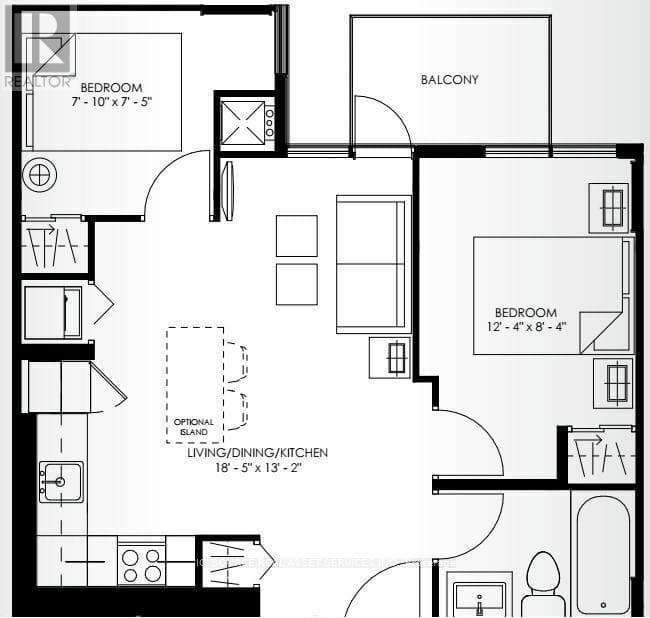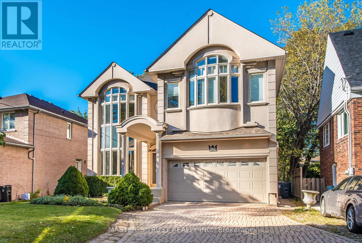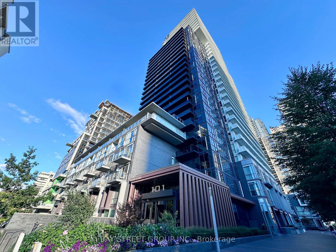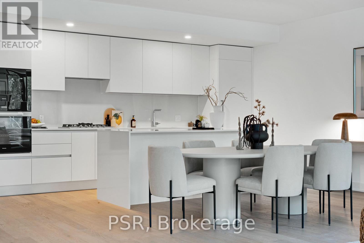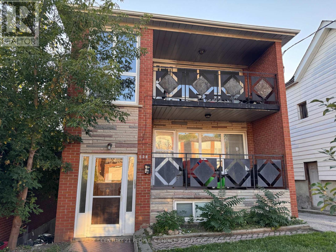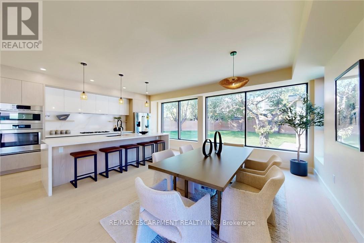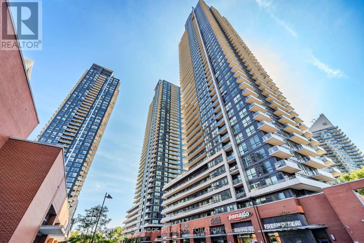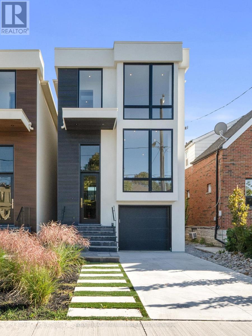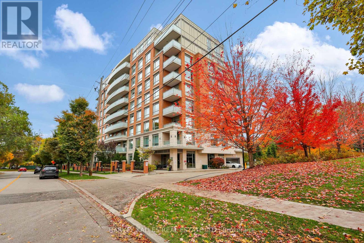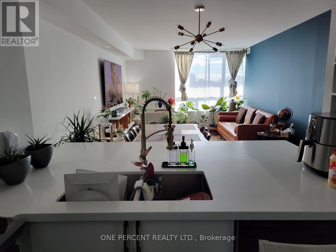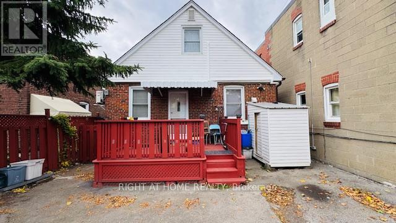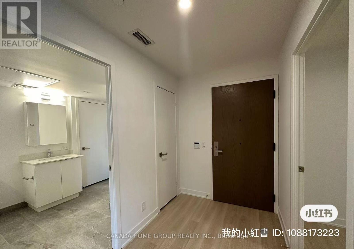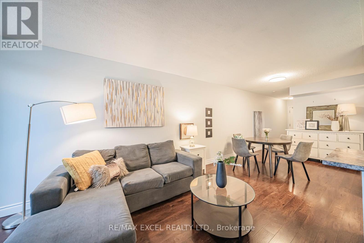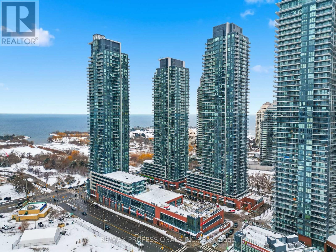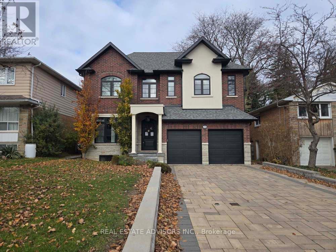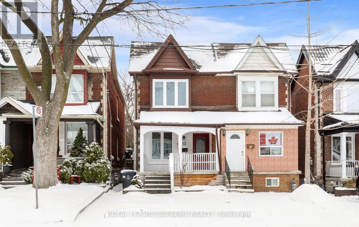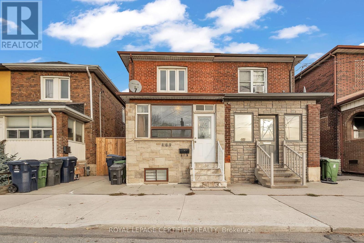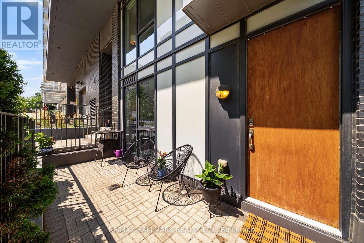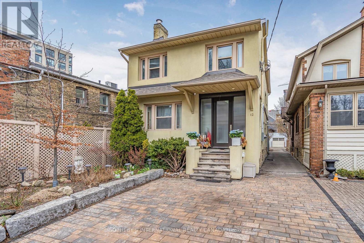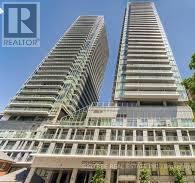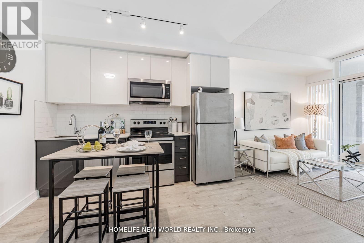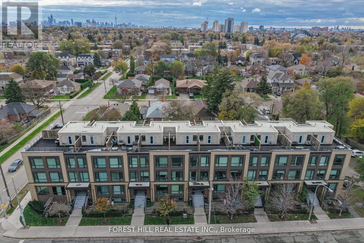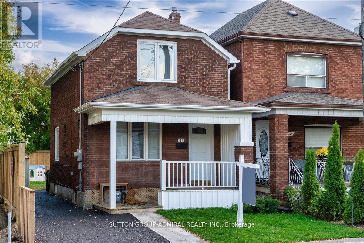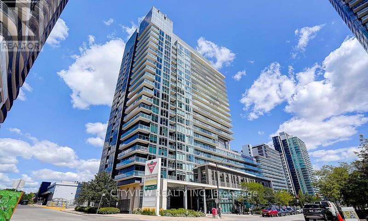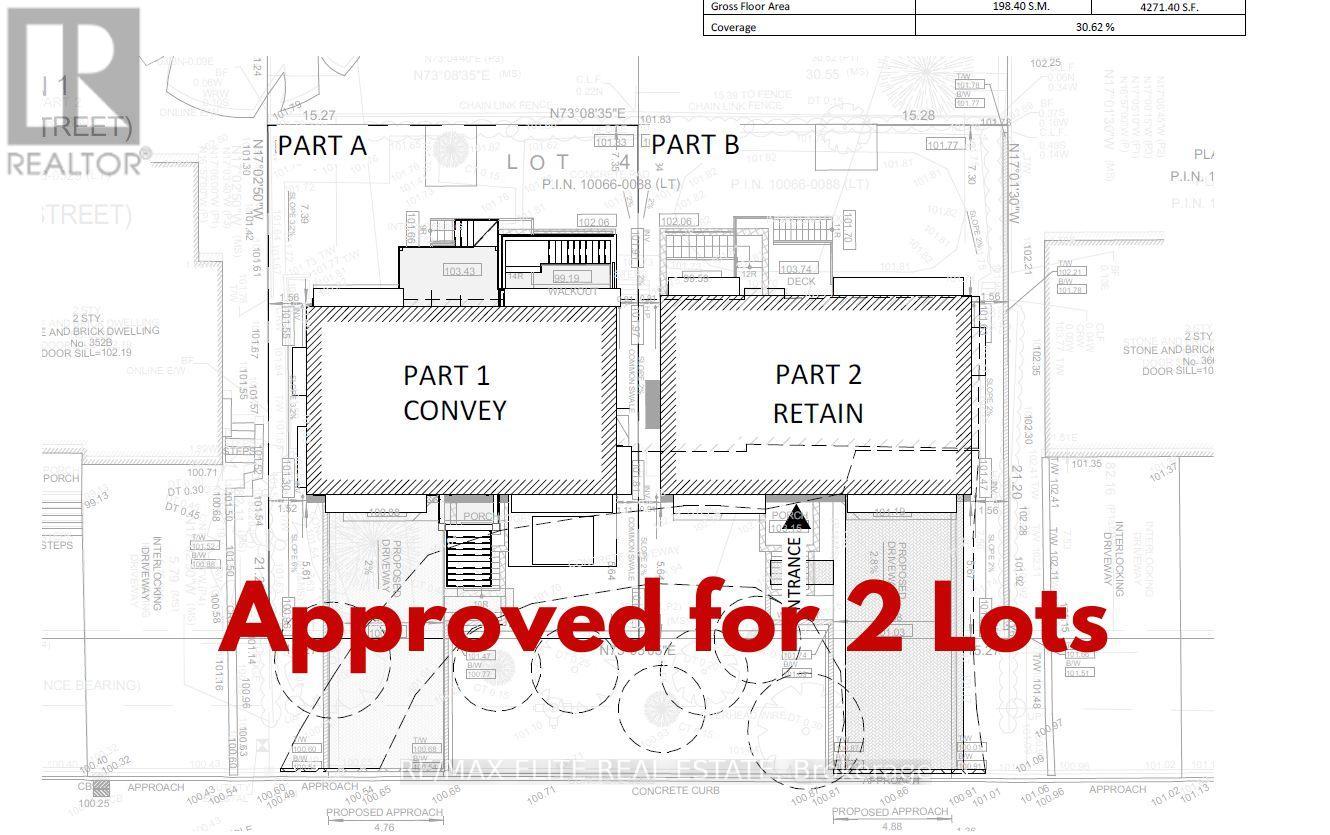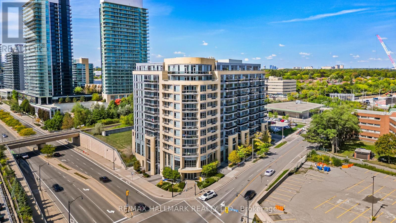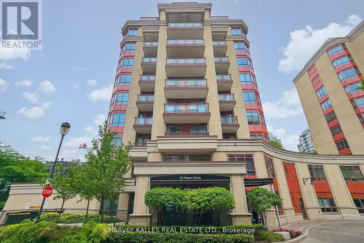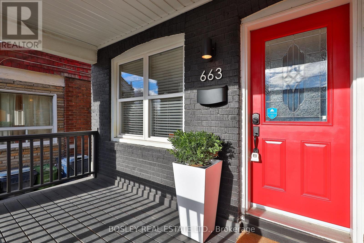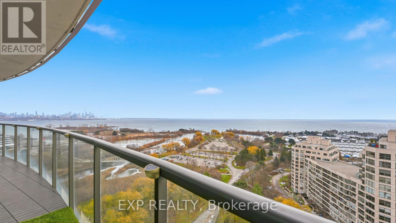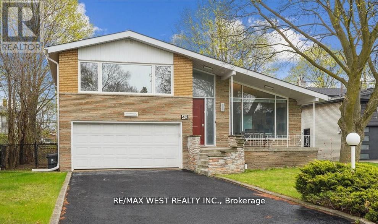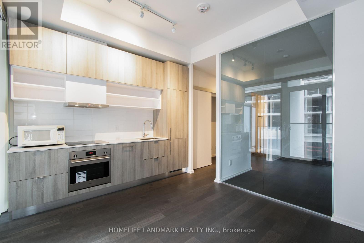910 - 2267 Lake Shore Boulevard W
Toronto, Ontario
Stunningly Renovated For Your Most Discerning Buyer, This Extremely Rarely Offered One Of A Kind Marina Del Rey Two-Bedroom, Two-Bathroom Residence Presents A Truly Exceptional Opportunity. Featuring Perfect, Unobstructed Lake Views, Soaring High Ceilings, And A True Walk-Out With Private Outdoor Space - A Remarkable Rarity Within The Building. The Spacious Open-Concept Layout Offers An Expansive Living And Dining Area, Enhanced By Floor-To-Ceiling Light And A Sun-Filled Solarium, Ideal For A Home Office Or Reading Retreat. Set On 11 Acres Of Pristine Waterfront Grounds Adjacent To Parkland, Trails, Shops, Restaurants, And A Yacht Club, This Is Resort-Style Living At Its Finest. Residents Enjoy Outstanding Amenities Including 24-Hour Concierge, Indoor Pool, Tennis Courts, And Beautifully Maintained Grounds. Exceptionally Located With Easy Access To TTC, Minutes To Downtown, And Quick Connections To The QEW. Includes One Parking Space And One Locker. (id:49907)
Th20 - 851 Sheppard Avenue W
Toronto, Ontario
Brand new and never lived in, this rare 3 bedroom plus den residence at Greenwich Village Towns delivers elevated city living with exceptional outdoor space plus a private backyard and a stunning rooftop terrace made for sunset lounging and effortless entertaining. Soaring 9 ft ceilings, 2 full bathrooms plus a powder room, and a thoughtfully upgraded interior create a refined, move-in-ready feel from the moment you step inside. Tasteful enhancements include oak stairs with iron railing, waterproof flooring, upgraded kitchen cabinetry, a frameless glass shower, and dual thermostat controllers for added comfort and control. Enjoy a truly connected location steps to Sheppard West Station, minutes to Yorkdale, and with quick access to Highway 401 and Allen Rd surrounded by schools, parks, dining, and everyday conveniences including grocery, banks, Costco, Home Depot, and Best Buy. One parking space included. Stainless steel appliances include stove, built-in dishwasher, fridge, built-in microwave with range hood, plus washer & dryer, window coverings, and light fixtures. (id:49907)
210 Willowdale Avenue
Toronto, Ontario
**Top-Ranked School ---- Hollywood PS & Earl Haig SS(Walking Distance To Both Schools) ---- LUXURIOUS & ELEGANT custom-built, approximately 3700 sq.ft(1st & 2nd floors) + Soaring 12 ft ceiling heights & fully finished, and full walk-out basement ---- This home has been loved by its owner ---- super sunny & super clean(feels fresh-new)**This residence offers a harmonious blend of sleek and modern interior and elegantly-crafted wood trims-RICH wood paneling, and bookcase and wainscotings. The main floor welcomes a grand and soaring hi ceiling foyer, beautifully appointed with all principal rooms, ideal floor plan with airy-spacious-comfortable flow---Open concept living/dining room, and main floor office provides a refined retreat with RICH-intensive millworks. The dream kitchen offers a top-of-the-line appliance(SUBZERO & WOLF BRAND), a centre islands with breakfast bar area, and exclusive family room features a gas fireplace with abundant natural sun light, a newer sundeck. Upstairs, the spacious hallway provides airy-atmosphere with a large sky light above. The primary bedroom suite offers a hi ceiling, large window, and its own private ensuite and walk-in closet. The additional bedrooms have all large closets, large windows and own, semi-ensuite, providing comfort and functionality. The fully finished lower level with separate entrance, a walk-out to private-deep backyard is designed for family gathering and party, featuring a soaring ceiling(approximately 12feet ceiling height---draw your eye upward), a large recreation room with a gas fireplace, a full size of kitchen, bedroom, a media room for entertaining and relaxation. (id:49907)
214 Locksley Avenue
Toronto, Ontario
Unlock your family's forever home at 214 Locksley! This oversized turn-key & impeccably maintained residence (over 4,100 sq ft of total living space) with generous principal rooms including main floor family room with open concept kitchen, dining room & living room offers a rare blend of quality and great value in one of Toronto's most accessible and increasingly gentrified neighborhoods. 4 spacious bedrooms (including the largest primary bedroom you've ever seen w/ 5 pc ensuite!) & 5 washrooms is ideal for growing families, savvy professionals, young couples & move-up buyers. Soaring 9' ceilings on main and lower level - basement is ideal for workouts, home office, playdates and a cozy rec room for family movie nights. The 37' x 129' lot is among the largest in the area and offers a West-facing sprawling backyard for kids and pets to run wild. Walk-out to your oversized deck paving the way for memorable summer nights entertaining friends, family gatherings and special occasions in the private backyard. Coveted built-in double car garage and private drive equates to 4 total car parking. *** Roof replaced in 2018 *** 3 min drive (14 min walk) to Glencairn TTC subway station and 3 min drive to future Dufferin LRT station, 5 min drive to Allen Rd, 9 min drive to Yorkdale Mall. 6 min drive to Glen Park Public School, 6 min drive to Bialik Hebrew Day School, 10 min drive to Leo Baeck Day School. Everything you need at your fingertips & pride of ownership the day you move in! (id:49907)
509 Perth Avenue
Toronto, Ontario
Beautiful updated 4-bedroom Victorian Home showcasing tasteful modern design! 3 levels of stylish family living and entertainment. Main level presents Open concept living/dining room, large Eat-In Kitchen, double pantry and showcase lighting. High ceilings main and second floor. Second Floor features sun-filled 3 bedrooms, modern 4-piece bathroom with heated floor. Third Floor: Sun-filled 4th bedroom or entertainment room, with skylight, generous scale for sitting area, fitness center or Home Office plus walk-out to (14x11Ft) Deck. Highly sought-after backyard with spacious Barbecue-Ready Deck, mature trees. Close to all amenities. (id:49907)
304 - 200 Keewatin Avenue
Toronto, Ontario
Discover Suite 304 at Residences on Keewatin Park a rare 4-bedroom + den terrace suite in the heart of Midtown Toronto. Spanning 1,913 sq. ft. of interior living with a 160 sq. ft. private Balcony, this home offers the space of a house with the convenience of boutique condo living. The open living/dining area stretches nearly 28 feet, designed for seamless entertaining. A Scavolini kitchen with premium Miele appliances, gas cooktop, and centre island anchors the home with both elegance and functionality. The primary suite features a spa-inspired ensuite and walk-in closet, while three additional bedrooms plus a den offer endless flexibility for family, work, or guests. Steps from Keewatin Park, top schools, shopping, dining, and transit, Suite 304 combines timeless design, modern finishes, and a prime location the ultimate Midtown lifestyle. (id:49907)
314 - 98 Lillian Street
Toronto, Ontario
Boutique Madison Condo At Heart Of Midtown. 2 Bed 2 Full Bath West Facing Suite W/ 9' Ceiling. Floor To Ceiling Windows, Open Concept Kitchen W/ Granite Counters. Close To Subway! Steps To Loblaws, Lcbo, Eglinton Ttc & Crosstown Station. Building Offers State Of The Art Facilities Incl. Outdoor Terrace, Cabana's, Bbq's. Indoor/Outdoor Bar/ Party Rm, Guest Suites. 2-Storey Fitness Gallery, Wet Steam/Dry Sauna & More! (id:49907)
27 Lambton Avenue
Toronto, Ontario
Solid detached house, located in a quiet neighborhood. Two bedroom and one bathroom at the main level, the basement is not finished. two piece bathroom in the basement. potential to finish the way you prefer. investment for the future. potential to add the second level or an extension. This property has been well kept and maintained. Step into a bright open kitchen. Beautiful Back yard, fruit trees. Good size deck for family and friends getting together. Close to major hwy's, 400, 401, 407, Go-line station at Eglinton Rd Weston Rd, and the LRT Soon. Close to Bestbuy, Rona, Home-depot. No-frills, walking distance to schools, transit, place of worship, restaurants, groceries, cafes, and so much more! Don't miss this chance to own a property in a growing area. (id:49907)
1108 - 3 Marine Parade Drive
Toronto, Ontario
Elegant Corner Suite at Hearthstone by the Bay Refined Retirement Living! A rare opportunity to own a sophisticated 2-bedroom, 2-bath corner residence in Hearthstone by the Bay- Etobicoke's premier retirement condominium community. This bright, northeast-facing suite offers an abundance of natural light and partial views of Lake Ontario. Enjoy the freedom of condo ownership, paired with the convenience of curated services designed to enhance your lifestyle. The mandatory monthly Club Fee includes weekly housekeeping, dining room meal credits, 24-hour access to an on-site nurse, engaging fitness classes, social programs, and a private shuttle to nearby shopping and local amenities. Need more support down the road? Simply tailor your services as you go pay only for what you need. A flexible, elevated approach to retirement living that stands apart from traditional options. A warm, welcoming home in a truly exceptional community. Don't miss out.*Mandatory Service Package Extra **EXTRAS** Mandatory Club Fee: $1990.85 +Hst Per Month. Includes a Variety of Services. Amenities Incl: Movie Theatre, Hair Salon, Pub, Billiards Area, Outdoor Terrace. Note: $274.34+Hst Extra Per Month for Second Occupant. (id:49907)
214 - 50 Dunfield Avenue
Toronto, Ontario
Welcome to The Plaza Midtown, and one of the most spacious 1+1 bedroom units in the building. At 697 square feet and with 11ft ceilings, this one stands out. Not to mention the bonus of not needing elevators to get to and from this amazing condo! Low maintenance fee and excellent amenities including a fully equipped gym, 24H Concierge, Cardio Theatre, Bike Studio, Yoga Room, BBQ Terrace, Rooftop Swimming Pool and much more. Ideally located at Yonge & Eglinton-steps from fantastic restaurants, bars, shopping, and the subway. The spacious layout offers a good sized bedroom plus den and office space as well as 2 full bathrooms. (id:49907)
710 - 68 Canterbury Place
Toronto, Ontario
Welcome to this sun-filled one-bedroom residence in the desirable Willowdale community offering 531 square feet of thoughtfully designed living space with unobstructed views through expansive windows. The open-concept layout is enhanced by warm flooring and traditional cabinetry - a seamless flow between living and dining areas. The living area extends naturally to a private balcony overlooking the large terrace, creating an airy indoor-outdoor connection with your home and your community flooding an abundance of natural light throughout the day at Canterbury Place - tucked away in the quiet neighbourhood of busy Willowdale near highways and all the shops! The modern kitchen is both functional and stylish, featuring full-size stainless steel appliances, ample cabinetry, and a generous centre island that provides additional prep space and seating-ideal for everyday living or entertaining. The bedroom is generously sized with a comfortable layout and excellent storage, while the bathroom is finished with clean, contemporary touches. Located in a well-managed building within a vibrant neighbourhood with ample amenities, this bright and inviting home offers a perfect balance of comfort, light, and functionality for that first step into home ownership or the ideal investor. (id:49907)
12 Fairfield Road
Toronto, Ontario
Discover refined luxury living in the heart of Toronto. This stunning semi-detached residence has been meticulously renovated from top to bottom, showcasing thoughtful architectural design and premium finishes throughout. The spectacular chef's kitchen features a striking wall of glass overlooking a private garden retreat, a large centre island with waterfall countertop and breakfast bar, and well-designed prep and cooking stations. Custom cabinetry is complemented by Samsung stainless steel appliances. The beautifully finished lower level offers a spacious recreation room, dedicated home office nook, a stylishly renovated three-piece bathroom, and a generous laundry room. Ideally located just steps to the vibrant shops and acclaimed restaurants of Mount Pleasant. A truly exceptional home - must be seen to be appreciated. (id:49907)
1804 - 39 Roehampton Avenue
Toronto, Ontario
WHAT A RARE FIND!!! ***2BED +DEN IN THE HEART OF MID TOWN WITH MANY AMENITIES (***FITNESS,YOGA,PARTY ROOM BILLARDS,KIDS ZINE,MEETING ROOM & OUTDOOR TERRACE***) ,PANARAMIC SOUTH VIEW TO SEE DOWNTOWN SKYLINE,PRACTICAL LAYOUT,AMPLE CLOSET SPACE,STYLISH 3PC ENSUITE,SECOND 4PC BATH FULL SIZED TUB,SPACIOUS SOUTH VIEW WALK OUT BALCONY,,DEN CAN BE USED AS OFFICE OR KIDS ROOM, MINS WALKS TO SUBWAY (id:49907)
603 - 890 Sheppard Avenue W
Toronto, Ontario
Welcome to Unit 603 at 890 Sheppard Ave W. This top-floor, east-facing corner suite offers 932 sq ft of functional interior space with unobstructed views. The split 2-bedroom, 2-bathroom layout features an open-concept kitchen with granite countertops and ample cabinetry, along with a bright combined living/dining area and a wrap-around balcony showcasing north, east, and partial south exposures. Both bedrooms include full-size windows and generous storage. This unit includes 2 underground parking spaces and 2 lockers, an uncommon combination within the building. Residents have access to on-site amenities such as a gym, sauna, party/meeting room, recently upgraded rooftop patio with two BBQs, renovated gym, visitor parking, and secure entry. The building's modest scale also supports a more community-oriented environment. The property is within the area served by William Lyon Mackenzie Collegiate Institute, one of the top-rated public high schools in the neighbourhood. Conveniently located steps from Sheppard West Station and close to Yorkdale Mall, Downsview Park, York University, Hwy 401, and Allen Road, this address offers excellent connectivity for both end-users and investors. (id:49907)
326 - 38 Monte Kwinter Court
Toronto, Ontario
Bright Open Concept 2 Bedroom, 1 Bath condo with 1 Parking and a Locker. East facing with a private balcony overlooking quiet daycare. Features upgraded laminate flooring throughout. Open-concept kitchen is equipped with stainless steel appliances, upgraded centre island. Both principal bedrooms feature large windows with closet space for storage. Internet is also included as part of the Maintenance Fees. Building Amenities Includes: 24/7 concierge, Fitness centre, party/meeting room, Visitor parking. Steps to Wilson Subway Station with quick access to major highways, York University, U of T, and downtown Toronto. Minutes from Yorkdale Mall and the Costco, Best Buy, Home Depot, LCBO and Much More. *For Additional Property Details Click The Brochure Icon Below* (id:49907)
216 Parkview Avenue
Toronto, Ontario
A True Architectural Masterpiece! An extraordinary residence that epitomizes refined luxury and exceptional craftsmanship. This European-inspired estate showcases a breathtaking architectural presence. Crafted with meticulous attention to detail, this home boasts premium finishes, unparalleled workmanship, and a thoughtfully designed layout ideal for elegant living and entertaining.Two Grand Primary Suites one overlooking the tranquil backyard.complete with a private balcony, gas fireplace, luxurious 6-piece spa-inspired ensuites with freestanding soaking tubs, a steam shower, makeup vanity, another facing south, flooded with natural light. Stunning Spiral Staircase, A central design element that radiates elegance, framed by refined trim work and architectural finishes that create a dramatic visual impact.Chefs Dream Kitchen granite countertops, central island, flooring, draped lighting, and an array of high-end appliances that inspire any culinary enthusiast.Family Room Overlooks backyard with oversized picture windows, waffle ceilings, and a cozy gas fireplace.Executive Library Designed with custom millwork, floor-to-ceiling panelled walls, and waffle ceilings, perfect in a timeless space.Walk-Out Basement Fully finished with a wet bar, home theatre, recreation area, and nanny/in-law suite,Cedar Roof With an impressive 30-50 year lifespan, feature offers 2-3 times the durability of standard roofing materials.4 gas fireplaces throughout the home.Skylights providing abundant natural light.Custom wood detailing and premium finishes throughoutThis exceptional property is a rare offering that blends luxury and lifestyle seamlessly.This is not just a home.It's a legacy of refined living in one of most prestigious neighbourhoods.The original 5B is converted to 4B (id:49907)
242 Empress Avenue
Toronto, Ontario
Breathtaking Luxury Custom Blt Home Located In Most Desirable Willowdale Area! 5-bed 4-bath on 2nd level with beautiful Skylight and large bright windows! Laundry room on 2nd floor! Minutes To Yonge Subway, Shops, Restaurants.Best School Earl Haig. Soaring 9Ft Ceilings On Main & 2nd Flr, Warm Sun Filled Home W/Stunning 2 Storey Picture Bow Window On Main Floor, Bow Window In Main Bedroom. Spa Like 7Pc Master Ensuite. 2 Gas Fireplaces, Gourmet Kitchen with Breakfast Bar & Breakfast Area, Marble Backsplash & Granite Counter Top Center Island. Beautiful Skylight. 2 sets of washer and dryer. Additional 5 bedrooms & 2 full bathrooms in basement can be made into 2 separate basement suites each with its own entrance, perfect for in-law suites with extra income potential! Brand new flooring in Basement! Direct access to double garage, driveway parks 4 cars! A generous deck and idyllic retreat in the backyard - great for relaxing or entertaining! (id:49907)
2006 - 101 Erskine Avenue
Toronto, Ontario
Experience modern urban living in this high-floor junior one-bedroom suite at 101 Erskine by TRIDEL. This bright and efficient 435 sq ft (Plus BALCONY) residence boasts 9-ft ceilings, sleek finishes, and a smart open-concept layout designed for comfort and functionality. Located in the heart of Midtown Toronto, you'll enjoy effortless access to the TTC, the upcoming Eglinton Crosstown LRT, and a vibrant mix of restaurants, cafés, and premium shopping at Yonge & Eglinton. The building offers an impressive array of amenities, including a 24-hour concierge, fitness and yoga studios, an infinity pool, party and media rooms, and more, all within a LEED Gold certified community celebrated for its sustainable design and sophisticated style. Perfect for professionals or investors seeking a stylish, low-maintenance home in one of Torontos most desirable neighbourhoods. (id:49907)
Ph410 - 200 Keewatin Avenue
Toronto, Ontario
Welcome to Residences on Keewatin Park - where timeless design meets modern luxury in one of Midtown Toronto's most coveted neighbourhoods. This 1,744 sq. ft. corner penthouse offers refined living with an extraordinary 1,536 sq. ft. private rooftop terrace - a true urban oasis perfect for entertaining, dining, or relaxing outdoors. Inside, the thoughtfully designed layout includes 2 spacious bedrooms plus 2versatile rooms ideal for a home office, gym, media room, or guest suite. The chef-inspired Scavolini kitchen is equipped with premium Miele appliances, a gas cooktop, and a large centre island, blending functionality with style for everyday living or hosting. The primary suite isa private retreat with a spa-like 5-piece ensuite and an oversized walk-in closet. Step onto the walk-out balcony for your morning coffee, or take gatherings to the expansive roof top terrace, offering endless possibilities for outdoor living with space to lounge, cook, and entertain. With refined finishes, soaring ceilings, and an abundance of natural light, every detail of this residence has been carefully curated to offer comfort and sophistication. Located within walking distance to top-rated schools, shops, parks, and transit, this boutiqued evelopment combines privacy and exclusivity with the best of Midtown convenience. A rare opportunity to own a spectacular penthouse with unparalleled outdoor space in a prestigious Toronto address. (id:49907)
538 Caledonia Road
Toronto, Ontario
Discover an exceptional investment opportunity a fully legal triplex in Toronto with three spacious, self-contained units perfect for investors, multi-generational families, or buyers looking to live in one unit while renting out the others. First & second floors 2800 Sq. Ft of living splace with 3 bedrooms, 1 bath, spacious living/dining, and large kitchens. The bright walk-out basement unit is roughly 1200 Sq. Ft. features 2 bedrooms, full bath, and private rear entrance. All 3 units have secure separate entrances. Perfect for investors, multi-generational living, or live in one and rent out the others for strong income potential. Convenient location close to schools, transit, parks, and shopping. Endless possibilities in a solid, income-producing property! Whether you're an investor seeking excellent rental income, a family looking to house relatives in separate suites, or a homeowner wanting to offset your mortgage by renting out multiple units, this property delivers outstanding flexibility and value. (id:49907)
28 Dunsmore Gardens
Toronto, Ontario
Offered at $2,650,000 - Approx. $810 per Sq. Ft. - A Rare Toronto Opportunity! In a market where truly special properties are scarce, 28 Dunsmore Gardens stands apart. Set on an extraordinary 0.326-acre pie-shaped lot, this modern custom home offers a scale of land, privacy, and versatility that is virtually impossible to replicate in Toronto-now at a price that commands attention. This is not just a home; it is a lifestyle property. A heated, fully insulated 3-car detached garage with a 60-amp panel and rough-in for two hoists opens the door to possibilities rarely available in the city-collector storage, creative studio, workshop, gym, or professional office. A gated private driveway with parking for 12+ vehicles reinforces just how unique this offering truly is. Inside, the home blends modern architecture with warmth and function. Floor-to-ceiling aluminum windows flood the space with light, while a dramatic glass staircase anchors the open-concept main floor. A dedicated office, expansive living and dining areas, and a chef-inspired kitchen-complete with Bosch appliances, Bertazzoni cooktop, servery, and oversized walk-in pantry-make this home ideal for both elevated daily living and entertaining. Upstairs, four spacious bedrooms include a serene primary retreat featuring heated floors, a curbless spa-style shower, and a statement smart toilet-offering hotel-level comfort at home. Built with longevity in mind, the home features all-new fully permitted plumbing, electrical, and mechanical systems, including a high-efficiency furnace (2025), ultra-quiet 4-ton A/C (2025), HRV system, waterproofed foundation with new weeping tile, EV charger readiness, gas BBQ hookup, AI-powered smart surveillance, and motion lighting throughout. Steps to Sheppard Avenue, transit, York University, and Yorkdale Mall-this is land value, modern construction, and urban convenience, perfectly aligned. (id:49907)
2706 - 2220 Lake Shore Boulevard W
Toronto, Ontario
Experience The Westlake Lifestyle In This Bright And Modern 1-Bedroom Plus Den Condo, With The Den Fully Converted Into A Private Second Bedroom. Featuring Brand-New Flooring Throughout, Floor-To-Ceiling Windows, And A Spacious Balcony, This Unit Combines Style, Comfort, And Functionality. The Open-Concept Layout Is Perfect For Relaxing, Entertaining, Or Working From Home, While The Extra-Large Locker And Included Parking Add Everyday Convenience.Located Just Steps From TTC, GO Station, QEW, And The Martin Goodman Trail, This Condo Offers Unparalleled Access To Transit, Shopping, And Dining. Residents Enjoy 30,000 Square Feet Of Club W Amenities, Including A 24-Hour Concierge, Indoor Pool, Spa, Sauna, Fully Equipped Gym, Yoga Studio, Rooftop Deck With BBQs, Jacuzzi, Squash Court, And Party Room.Ideal For First-Time Buyers, This Condo Offers Modern Finishes, Abundant Natural Light, And A Vibrant Community Lifestyle. Discover The Perfect Balance Of Convenience, Luxury, And Everyday Comfort In One Exceptional Westlake Residence. (id:49907)
683 Glencairn Avenue
Toronto, Ontario
Stunning Custom-Built Home With Modern Elegance. This newly constructed home offers a bright, open-concept main floor with a sleek kitchen, custom cabinetry, and top-tier appliances. The family room features a gas fireplace and opens to a spacious deck and backyard. Upstairs, the luxurious primary suite includes an ensuite bath, walk-in closet, and extra storage. Three additional bedrooms share a well-appointed full bathroom. The lower level with heated floors offers a large recreation room, a versatile nanny suite/office, and direct garage access. Located near Bathurst & Lawerence, close to top Schools, Shopping, and dining. A perfect blend of luxury and convenience! (id:49907)
305 - 17 Ruddington Drive
Toronto, Ontario
A Gold opportunity is calling ! Spacious 1 Bedroom+ Den (Large Den can be used as a 2nd bedroom).Great View to Green Yard. Comes with underground Parking and large Locker. Featuring 9' ceilings, a modern kitchen with granite countertops, and stainless steel appliances. Won't build building like this any more, Upscale Neighbors,4 Elevators, Many Parking Spaces and Low number of units in the building, Perfectly Managed , Super Clean, . Conveniently located close to TTC, shopping, schools, and the community center. Just minutes from Finch Subway Station and major highways 401, 404, and 407. Show Stopper! (id:49907)
803 - 8 Covington Road
Toronto, Ontario
Experience this professionally updated 2BD, 2Bath condo offering tasteful upgrades that sets this unit above the usual in this tower. Step into the contemporary primary and 2nd bathrooms in porcelain and natural stone. The kitchen boasts updated kitchen and laundry (washer & dyer) appliances, Quartz countertops, unique breakfast bar waterfall feature and extra cabinet storage for the expansive kitchen island. The entrance features floor -to-ceiling custom made closet doors offering plenty of storage. Walk and feel the waterproof-laminated flooring throughout. Notice water-resistant Benjamin Moore paint coating on all walls and converted popcorn to flat ceilings. The space is flooded with LED lights all throughout. The condo comes with 1 Parking. This is an efficiently managed building with a gorgeous facade and 24/7 concierge. Amenities include plenty of visitor parking, outdoor pool, sauna, gym, guest suite, party/meeting room and a Sabbath elevator. Enjoy city lifestyle at its best with immediate access to transit, a good mix of restaurants and cafes, groceries, banks and many shopping options. Discover the perfect blend of urban conveniences at The Encore, Crystal Towers! (id:49907)
349 Kipling Avenue
Toronto, Ontario
Ideally situated in the heart of Etobicoke. Perfect for investors or families to settle. Main floor boasts kitchen and breakfast area. Combined dining room/family room with pot lights and large window bringing plenty of natural light. Upgrades include laminate flooring and most rooms with wall unit air conditioning and heating unit.2nd floor laundry along with 2 spacious bedrooms and 4 piece bathroom. Finished basement apartment with kitchen, separate entrance, private laundry and 2 bedrooms. Conveniently located infront of a bus stop. Minutes to Humber college, restaurants and great amenities. Upper tenants pay $2800 til August 2026 and basement paying $1300 all inclusive until March 2026.2 hot water tanks owned. (id:49907)
3007 - 56 Annie Craig Drive
Toronto, Ontario
Beautifully renovated 9-ft ceiling condo in the heart of Humber Bay Shores, offering a clear open city view and a modern, move-in-ready interior. Freshly updated with new paint, stylish light fixtures, granite countertops, and a newly designed primary bedroom feature wall, this suite delivers contemporary comfort in one of Toronto's most desirable waterfront communities.The well-designed layout is filled with natural light and showcases a bright living space ideal for both everyday living and entertaining. Enjoy premium building amenities and the unbeatable lifestyle of Humber Bay Shores-steps to the waterfront trails, parks, and marinas, with easy access to big-box shopping, plazas, restaurants, banks, and major transit routes. A perfect opportunity for end-users or investors seeking location, view, and modern upgrades in a high-demand neighbourhood. 1 Parking Spot & 1 Locker Included. State Of The Art Amenities Include 24 Hr Concierge, Indoor Pool/Sauna/Hot Tub/Party Rm/Guest Suites. Just Steps Away From Lake Ontario, Park, Trails, Shops & Many Restaurants. (id:49907)
1024 - 30 Tippett Road
Toronto, Ontario
In the heart of Wilson Heights, Only 500 Metres to Wilson Subway Station! This new stunning 1 Bedroom Condo includes 1 Locker, Electrical Upgrades & Window Coverings. East Facing, Offering a Functional layout with Modern Finishes, an open living/dining area, 9ft ceilings, Laminated Floor, quartz countertops & Backsplash. Enjoy fantastic Amenities, including Car Share, Gym, Party Room, Co-Working Space. Indoor/Outdoor Child Play area, Visitor Parking & 24/hr Concierge. Minutes Away From Hwy 401, Shops, Restaurants, And Much More! Less Than 10 Minute Drive to Yorkdale Shopping Centre. Surrounded By An Abundance Of Green Space, Including A Central Park in this Community Oriented Neighborhood. (id:49907)
413 - 8 Rean Drive
Toronto, Ontario
****Welcome to 8 Rean Dr, an award-winning residence in one of North York's most sought-after neighborhoods-Bayview & Sheppard. Perfect for first-time home buyers, this charming 1-bedroom suite offers incredible value with a smart, super-practical layout that feels instantly like home. Step inside to a bright open-concept living and dining area, with a semi-separated kitchen that keeps the home feeling both connected and cozy.The spacious bedroom features a walk-in closet, giving you the storage you've always wished for. This suite also comes with a locker andparking, making it a rare find at this price point. You'll love the location-steps to the subway, TTC, and quick access to Hwy 401&404, making commuting downtown or uptown a breeze. Directly across from Bayview Village Shopping Centre, you're surrounded by amazing restaurants, grocery stores, cafés, and everyday conveniences. The building itself is known for its excellent security, all-inclusive utilities, plenty of visitor parking, and a full range of quality amenities-everything you need for comfortable, effortless living. Warm, inviting, and incredibly convenient-this is the perfect place to start your next chapter. Welcome home. (id:49907)
4003 - 2212 Lake Shore Boulevard W
Toronto, Ontario
Welcome to Westlake Village and this stunning 904 sq ft corner suite, soaring high above the lake with forever southwest views of Lake Ontario, Humber Bay Park West, the Etobicoke Yacht Club, Mimico Creek, and the CN Tower. Flooded with natural light and framed by 9 ft ceilings, every room offers a breathtaking panorama. The open-concept layout features a sleek modern kitchen with quartz counters, full-size appliances, a centre island with breakfast bar, and seamless flow into the living and dining space - perfect for entertaining against an unforgettable backdrop. The split-bedroom floor plan provides exceptional privacy. The primary suite features a walk-in closet and a 3-piece ensuite, while the spacious second bedroom enjoys its own corner exposure and easy access to the main bath. The suite-length balcony with upgraded flooring and lighting off the living/dining area allows you to soak in the waterfront vistas from sunrise to sunset. Recently painted right down to the baseboards, this unit is ready for you to move in and enjoy! Westlake Village is a vibrant urban community offering underground access to the 50,000 sq ft Club W - an unrivalled collection of 5-star amenities including an indoor pool, fitness centre, yoga & pilates studio, party room, outdoor terrace with BBQs, and more. Direct indoor access to Metro, Shoppers Drug Mart, LCBO, banks, cafés, and restaurants adds everyday convenience, especially in winter. Step outside to the best of Humber Bay Shores: lakefront parks, trails, and Marine Parade's destination restaurants. Transit is at your doorstep with quick access to the Gardiner, making commuting effortless. Pet-friendly building (up to two pets, 35 lbs each). (id:49907)
20 Arrowstook Road
Toronto, Ontario
Stunning modern custom home in prestigious Bayview Village on a 50x151 ft lot with 5,000+ sq. ft. of premium living space. Features include sleek contemporary finishes, custom millwork, a mudroom with garage access, and four spacious bedrooms each with its own ensuite. The walk-up basement offers a separate living area and private guest suite. Enjoy year-round entertaining under the covered backyard pavilion. Steps to Bayview Village Shopping Centre, transit, and major highways. (id:49907)
13 Royal Street
Toronto, Ontario
Welcome to this inviting 3-bedroom, 2-bathroom home offering the perfect balance of comfort and city living. The spacious, renovated eat-in kitchen features modern stainless steel appliances and is ideal for both everyday living and entertaining. The home offers three well-sized bedrooms and two full bathrooms for added convenience, along with a finished basement that includes a spare bedroom and ample storage-perfect for guests, a home office, or additional living space. Outside, enjoy a private backyard ideal for relaxing or hosting friends. Ideally located near St. Clair West with the St. Clair streetcar line and public transit at your doorstep, and just minutes to the subway. Enjoy easy access to shops, parks, and everyday amenities, all within walking distance to four popular local breweries and the vibrant Stockyards and Junction neighbourhoods making commuting, errands, and lifestyle enjoyment effortless. (id:49907)
469 Old Weston Road
Toronto, Ontario
Top 5 Reasons Why You Will Love 469 Old Weston Rd; 1) Stunning Semi-Detached Home In One Of The Most Convenient & Desirable Neighbourhoods In Toronto. Great Curb Appeal With Newer Front Porch. 2) The Most Ideal Main Floor Layout With Great Sized Family Room & Combined Dining Room Overlooking Chefs Kitchen. BONUS Tons Of Natural Sunlight On Main Floor. 3) Three Really Great Size Bedrooms Above Grade Including One On The Main Floor. 4 Piece Bathroom On Second Floor Is Very Well Maintained & Upgraded. BONUS Walk Out To Sundeck On Second Floor. 4) Finished Basement With Separate Entrance, Immaculately Upgraded With Newer Bathroom, Bedroom, Den/Office, & Tons Of Counter Space. 5) Home Has Been Upgraded & Maintained With Love Over The Years & Is Ready To Be Handed Over To The New Home Owner. (id:49907)
Th3 - 18 Rean Drive
Toronto, Ontario
Step into easy living with this spacious and beautifully appointed 2-bedroom, 2-bathroom townhome, with parking and two storage lockers(!), nestled in the heart of Bayview Village! Boasting 1133sqft, this bright and spacious urban retreat offers the ideal combination of modern comfort, stylish finishes, and functional design, in a location that has it all. Step inside to discover an open-concept main floor flooded with natural light from floor-to-ceiling windows and gleaming (and durable) vinyl wood floors, creating an inviting atmosphere perfect for both everyday living and entertaining guests. The open modern kitchen features sleek stainless steel appliances (dishwasher, microwave, and fridge in 2023), elegant stone counters, a chic tile backsplash, and ample cabinetry. A walk-in storage room adds an extra layer of convenience rarely found in condo living, making organization effortless. Upstairs, the generous primary bedroom retreat boasts floor-to-ceiling windows with roller shades, a walk-in closet and a private 4-piece ensuite, offering a peaceful escape at the end of the day. The second bedroom features a double closet and a separate 3-piece bathroom, making the layout perfect for families or guests. Enjoy a private and fully fenced terrace with patio stone, privacy trees, and a gas BBQ hookup with South exposure. Includes indoor and quick access to your underground parking space and two storage lockers. Get the best of both worlds with the carefree and convenient lifestyle of a condo paired with the space and flexibility of a townhouse! Amazing building amenities include concierge, gym, rooftop terrace, party room, visitor parking, bike storage and more! Situated just steps from Bayview Village Shopping Centre, TTC subway, parks, schools, dining, cafes, Yonge & Sheppard amenities, and major commuter routes, this location is as convenient as it is prestigious. (id:49907)
12 Belsize Drive
Toronto, Ontario
Welcome to 12 Belsize Drive, a rare offering in the heart of Davisville Village. As the first residential home off Yonge Street, this charming duplex blends historic character with thoughtful modern updates. Extensively upgraded by the current owner, highlights include a city-approved front parking pad extension with heated interlock driveway, a new retaining wall, heated flagstone steps, lush landscaping, handsome stonework, and a new roof (2017). Additional upgrades feature a fully waterproofed basement (2017), high-efficiency furnace, new boiler, 200-amp electrical service, and a Kinetico alkaline water filtration system. The main floor reveals a stylish one-bedroom apartment with original exposed brick, engineered hardwood floors, preserved crown mouldings, and a stunning stained glass window. The kitchen shines with a generous quartz island, custom cabinetry, marble tile flooring, and a striking backsplash. The bedroom showcases an original fireplace, while the bathroom offers quartz finishes, new lighting, and a spacious linen closet. At the rear, a versatile den with Bosch stacked laundry opens to a ground-level walkout and fenced backyard - perfect as a home office or sunny sitting room. The upper level features two spacious bedrooms and a living room centred around an original fireplace with a new gas insert. The kitchen and laundry area have been refreshed with new finishes and built-ins for added functionality. The lower level offers a bright and modern one-bedroom suite with updated kitchen and appliances, ideal for extended family, guests, or rental income. Outside, legal front and rear parking are a rare Midtown find. The front porch has been refreshed with new windows and doors, while a new backyard shed and upgraded storm door add convenience. Located in vibrant Mount Pleasant West, 12 Belsize is steps to top-ranking schools, Davisville Station, parks, shops, and cafés. A truly exceptional opportunity in one of Midtown's most desirable enclaves. (id:49907)
3413 - 195 Redpath Avenue
Toronto, Ontario
Excelent High Level 1 Bed 1 Bath With Locker, Condo Fees Include High Speed Internet, Low Taxes And Condo Fees!! Excellent Layout No Wasted Space, Move In Anytime, Unit is Vacant (id:49907)
250 - 621 Sheppard Avenue E
Toronto, Ontario
Beautiful 1 Bedroom + Den unit located within the prestigious Vida Condo of the upscale Bayview Village community. This bright and airylivingspace exudes luxury, boasting 9-foot ceilings and tastefully fnished with laminate fooring. The modern kitchen, complete with quartzcountersand stainless steel appliances, adds a touch of elegance. Furthermore, the unit features a spacious balcony, perfect for unwindingandrelaxation. Notably, the den can be comfortably utilized as a second bedroom, providing added fexibility in terms of usage. The location ofthisproperty is also tremendously advantageous, being just steps away from the Bayview Subway Station, TTC Bus, Bayview Village Mall, YMCA,fnerestaurants, groceries, as well as Fairview Mall and Yorkdale Mall. Additionally, the condo offers convenient access to major highways,includingthe 401 and 404. (id:49907)
318 - 639 Lawrence Avenue W
Toronto, Ontario
Located in the LA Courtyards community at 639 Lawrence Avenue West, this well-maintained2-bedroom, 1.5-bathroom stacked townhome offers a thoughtful layout that balances comfort and functionality. The main level features an open-concept kitchen with a central island, providing additional workspace and seating while seamlessly connecting to a versatile living and dining area that includes the optional builder-installed fireplace. Heated floors in the front entry provide year-round warmth, and an owned tankless water heater ensures reliable hot water with improved energy efficiency. The home also includes two owned parking spaces, a valuable feature in this highly accessible area near Allen Road and Highway 401. A highlight of the property is the large south-facing rooftop terrace, perfect for outdoor dining or entertaining, with BBQs permitted. LA Courtyards is a boutique complex of approximately 40 units, thoughtfully designed to offer the privacy of townhouse living with the low-maintenance benefits of a condominium. Ideally situated, the community is within walking distance of Lawrence West Subway Station, Lawrence and Allen Centre, Lawrence Plaza, multiple grocery stores, pharmacies, and local parks, as well as nearby Columbus Center and a variety of shops and amenities along Lawrence Avenue West and Dufferin Street. (id:49907)
11 Bowie Avenue
Toronto, Ontario
Detached Gem in Briar Hill-Belgravia! Welcome to 11 Bowie Avenue a beautifully upgraded 1.5-storey detached home nestled at the vibrant corner of Dufferin and Eglinton in the sought-after Briar Hill-Belgravia neighbourhood. This move-in-ready, single-family home boasts 2 spacious bedrooms, 2 modern bathrooms, and a fully finished basement perfect for a home office, gym, or cozy Rec room. Step into the upgraded kitchen featuring sleek granite countertops, brand-new appliances, and a cathedral ceiling that lends a clean, contemporary feel. Hardwood flooring and smooth ceilings flow throughout the main living areas, while two skylights bathe the home in natural light. Enjoy outdoor living with a power-washed deck and a newly fenced backyard ideal for summer BBQs, gardening, or just relaxing in your own private oasis. With two convenient parking spots and easy access to highways, public transit, the upcoming Eglinton Crosstown LRT, LCBO, top-rated restaurants, shops, and more, this home offers unbeatable convenience and charm. Don't miss this rare opportunity to own a detached home in one of Torontos most up-and-coming neighbourhoods! (id:49907)
1009 - 72 Esther Shiner Boulevard
Toronto, Ontario
***ABSOLUTELY STUNNING*** Modern Elegance in Prime Location! Experience Luxurious Urban Living at the Prestigious Tango 2 Residences in Bayview Village. Step into this stunning, sun-filled 1 Bedroom + Spacious Den suite, offering over 700 sqft, balcony included, of beautifully designed living space. Soaring floor-to-ceiling windows and a sleek modern kitchen with granite counters create an atmosphere of refined sophistication. Freshly painted and upgraded with new vinyl flooring throughout, this immaculate suite feels like a private sanctuary in the sky. An extra-wide ensuite storage area plus premium parking elevate everyday convenience. Perfectly positioned between two subway stations, this coveted address places you in the heart of one of North York's most vibrant communities. Stroll to Bayview Village Shopping Centre, Fairview Mall, IKEA, Canadian Tire, North York General Hospital, top cafes, restaurants, parks, and essential amenities-all just moments from your door. Seamless access to Hwy 401, 404, and the DVP makes commuting effortless. Indulge in a world-class roster of amenities at Tango 2, such as 24/7 concierge, a state-of-the-art fitness center, sparkling pool, elegant party & meeting spaces, co-working and study rooms, guest suite, visitor parking, and a breathtaking 8th-floor rooftop terrace complete with BBQ lounges-perfect for entertaining or unwinding under the stars. This is more than a home-it's a lifestyle. Live stylishly, live vibrantly, live at Tango II! (id:49907)
364 Greenfield Avenue
Toronto, Ontario
MUST SELL!!! Don't Miss This Incredible development opportunity in prestigious Willowdale East! Approved severance in place to build two luxury custom homes, located on a quiet cul-de-sac surrounded by multi-million dollar residences. Includes full architectural drawings for building permits.Truly a turn-key project for builders, investors, or end-users. Existing home is in livable condition and can be rented while preparing to build. Walk to Bayview Village Mall, Bessarion & Bayview subway stations, top-rated schools (Earl Haig, Bayview MS), parks, and shops. Close to Hwy 401, North York General Hospital, YMCA, and more. A prime location with strong resale value and endless potential don't miss this rare chance to build in one of Toronto's most desirable neighborhoods! (id:49907)
602 - 2756 Old Leslie Street
Toronto, Ontario
Welcome to this spacious 1+Den suite in the Leslie Boutique Residences, just steps from Leslie Subway station, Oriole Go Station, and North York General Hospital! This bright and inviting home features a highly functional open-concept layout with unobstructed west-facing views and soaring 9-foot ceilings. The kitchen offers stainless steel appliances, granite countertops, and ample cabinet space, flowing seamlessly into the living area with wood floors. The enclosed den provides privacy and versatility, ideal as a home office, guest room, or even a second bedroom. A stylish and flexible space designed for both comfort and convenience! Great amenities include 24hr concierge, Gym, Indoor pool, Party room, Rooftop garden and BBQ Patio. Conveniently located close to 401, 404, and DVP and only 2 minutes walk to Leslie and Oriole Go stations. Enjoy nearby shopping at Bayview Village, Fairview Mall, and IKEA. Don't miss out on this incredible opportunity to own a beautiful home in a prime location! (id:49907)
603 - 23 Rean Drive
Toronto, Ontario
Look no further Welcome Home! "The Bayview" at 23 Rean, blends comfort, style, and convenience. This is a two-bedroom, two bath unit in the highly sought-after Bayview Village neighbourhood. A lovely, bright & spacious 1065 SF corner unit plus two separate balconies. The open-concept living room has an expansive corner window adjoining the dining area with a walk-out to the balcony. Overall, the living area with 9 ft ceilings is bathed in natural light creating an atmosphere for both quiet evenings and lively gatherings. Rich hardwood floors flow throughout the primary living spaces, blending elegance with durability. The modern kitchen is a culinary enthusiast's dream, featuring sleek granite countertops, stainless steel appliances, ample cabinetry, and a convenient breakfast bar. Whether preparing a casual meal or entertaining guests, this kitchen is as functional as it is stylish. The Primary bedroom has a 5-pc bath & his/her closets with built-in shelving. A spacious walk-in storage closet is at the foyer entrance.One locker and one parking are included. Superbly managed this elegant boutique building with luxurious amenities welcomes your guests and you home.The Bayview Village neighbourhood is renowned for its tree-lined streets, top-rated schools, and abundance of parks and recreational facilities. Residents enjoy access to trails for walking and cycling, nearby tennis courts, and well-maintained playgrounds and Bayview Village Mall. The areas community centres offer programs and activities for all ages, fostering a sense of belonging and engagement. Steps to TTC subway. Whether youre seeking a vibrant urban lifestyle or a peaceful retreat, this property offers the best of both worlds - a place to truly call home in the heart of Toronto. (id:49907)
663 Vaughan Road
Toronto, Ontario
***V Is For Vibrant On Vaughan!***Handsomely Situated In Oakwood Village, 4 Blocks South Of Eglinton Avenue & An 8 Minute Stroll To The Oakwood LRT, This Heart-Grabbing Residence Is An Amazing Move-In Ready Value Proposition!***Just A Hop, Skip & A Jump To Shopping, Transit, Daycare/Schools + Fairbank Memorial Park & Community Centre, This Spacious Renovated 3+1 Bed 2 Bath Semi With Superbly Finished Lower-Level Boasts Comfort, Convenience & Curb Appeal***Bonus Fully-Fenced Garden With Sun-Drenched Patio And Garden Shed***We Adore! Pre-List Inspection Report Available Upon Request*** (id:49907)
1908 - 2240 Lake Shore Boulevard W
Toronto, Ontario
Five-Star Lakefront Living Awaits in Humber Bay Shores! Why choose between Toronto's dazzling skyline or serene lake views when you can have both? Enjoy panoramic, unobstructed views of the CN Tower, city lights, and gorgeous lakefront - all from your private balcony, where you can take in the sunrise and sunset in perfect tranquility. This rare 1 + den condo boasts a bright, functional layout, good sized walk-in-closet, with floor-to-ceiling windows, and a spacious balcony enhanced with the perfect outdoor space (manicured with synthetic lawn grass), creating your own private outdoor oasis. Inside, enjoy modern upgrades throughout - including a new bathroom, refreshed kitchen with backsplash and breakfast bar, stylish flooring, and stainless steel appliances. Located in the heart of Mimico's prestigious Humber Bay Shores, you're just steps to the Martin Goodman Trails, Lake Ontario, cozy cafes, gourmet restaurants, groceries, TTC, GO Transit, and quick highway access. Live where luxury meets lifestyle, and every day feels like a home away from home. Shows A++++ Amenities Include: Private, Residents-Only Fitness Club, Theatre room, Kids' Play Room, Yoga Room, Cardio Room, Wine Tasting Room, Library, Saunas, Terrace with BBQs, Billiards Table, Ping Pong Table, and Good Sized Walk-In Closet. (id:49907)
40 Arlstan Drive
Toronto, Ontario
Embrace the Elegance and Sophistication of this home in the heart of Bathurst Manor - one of the most sought after communities in Toronto ! Located on a Premium Lot on a quiet family friendly Cul de Sac. This is a perfect mix of a modern and traditional renovation. A luxurious open living and dining area with a 13' 6" Vaulted Ceiling designed with timeless grandeur, functionality and comfort. The inviting entrance starts it all as you are met with Hardwood Flooring and Massive Updated Windows letting in an abundance of natural light ! A potential 4th Bedroom, with separate washroom and closet, can be used as a Guest/In law suite, Office, a Playroom ... possibilities are endless ! There is plenty of extra basement recreational space for a media room, home gym, etc. There is no lack of storage with the 5" high finished crawl space, built in shelving, and cold room! The 200 AMP Service can support a future hot tub and/or pool in the open and clear backyard! The 2 Car Garage (with additional storage) and large double private driveway, offers Ample Parking ! Easy access to TTC, Parks, Great Schools, Hwy 401 & Yorkdale Mall (Allan Rd). This is a perfect Family Home! Do not miss this opportunity! Please see the feature sheet for the Many Updates to this home! Some rooms have been virtually staged. (id:49907)
1112 - 5 Soudan Avenue
Toronto, Ontario
Located in the heart of Toronto's midtown, at Eglinton/Yonge, this residence is close to subways, shopping, restaurants, and a variety of other amenities, all within walking distance. The stylish building design embodies the essence of art, with amenities, fitness facilities, and outdoor balconies, creating a living experience of art, style, and leisure. This one-bedroom unit is cleverly designed to fully utilize over 450 square feet of interior space, making it an ideal home for singles and couples. (id:49907)
2718 - 50 Dunfield Avenue
Toronto, Ontario
Bright and spacious 2 brs condo in a highly sought-after central location. Low maintenance fee and excellent amenities including a fully equipped gym, 24H Concierge, Cardio Theatre, Bike Studio, Yoga Room, BBQ Terrace, Rooftop Swimming Pool and much more. Enjoy a Full-Length Balcony with Unobstructed breathtaking cityscape Views and a functional layout ideal for comfortable living. Situated within a top-rated high school district (9.5), with easy access to transit, shopping, dining, and everyday conveniences. Perfect for end-users or investors. This Stunning and Spacious unit has 2 Brs and 2 full Baths with Natural Light. 9 Ft Ceiling High, Floor To Ceiling Windows.Modern and Open Concept Kitchen with Brand New S/S Appliances. A Must See! (id:49907)
