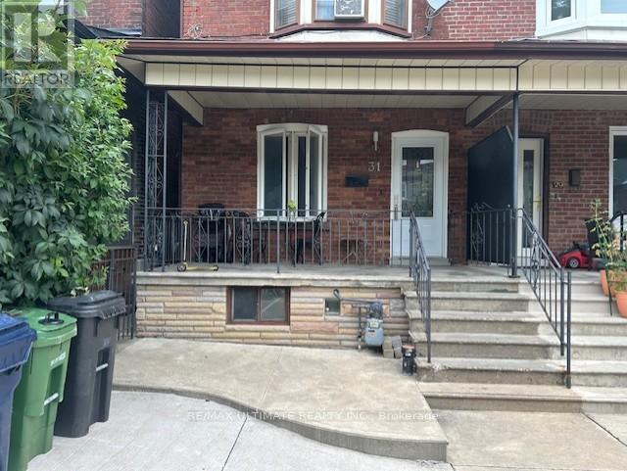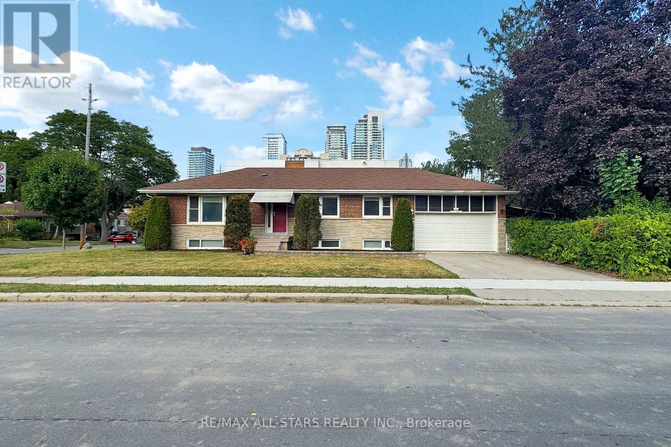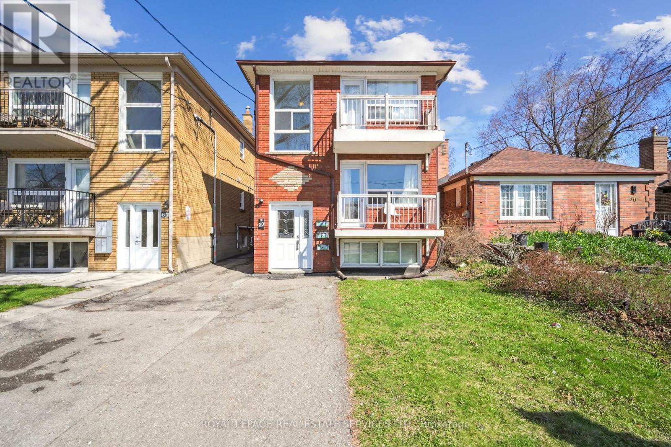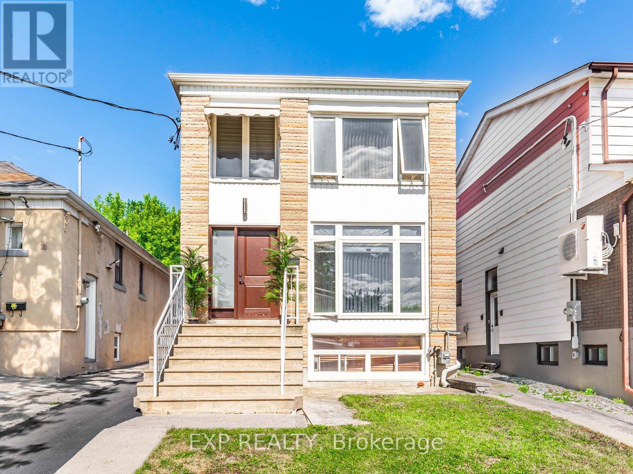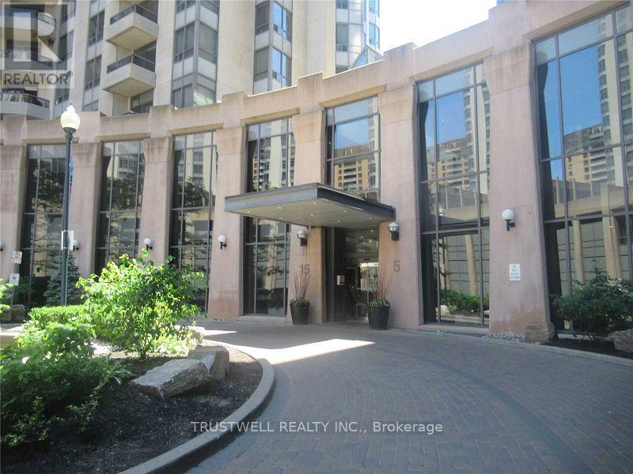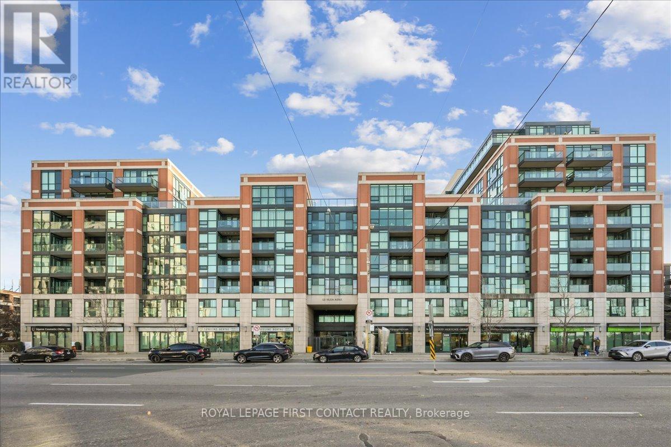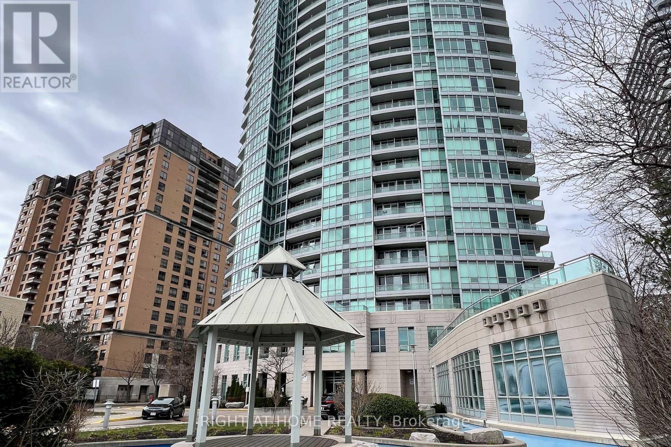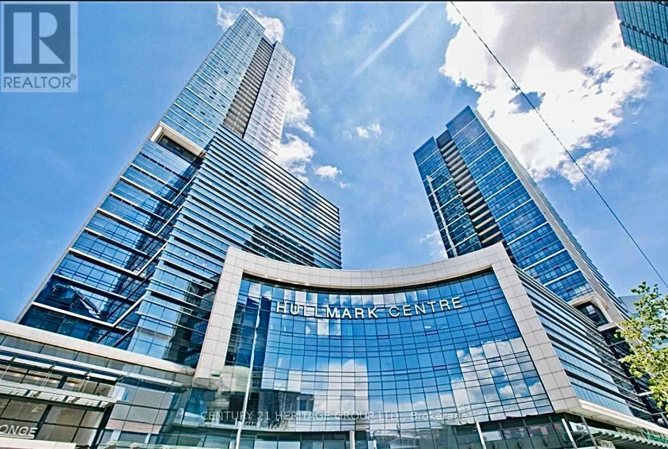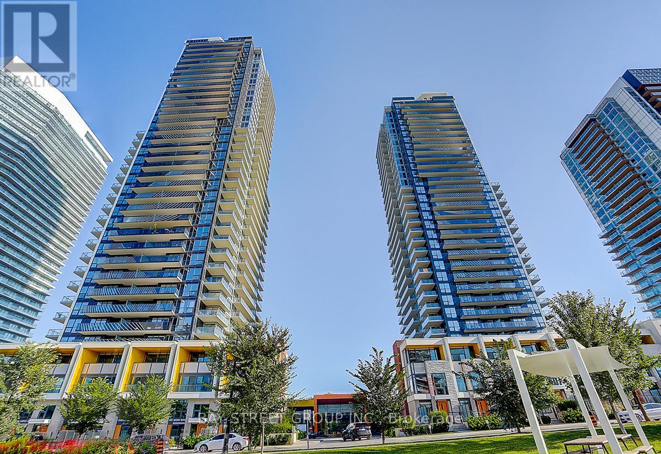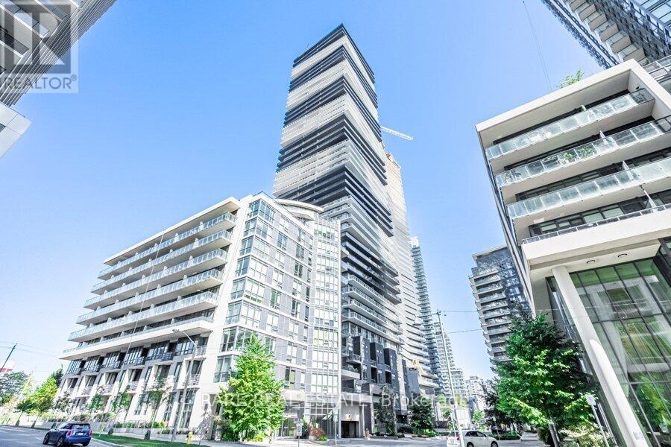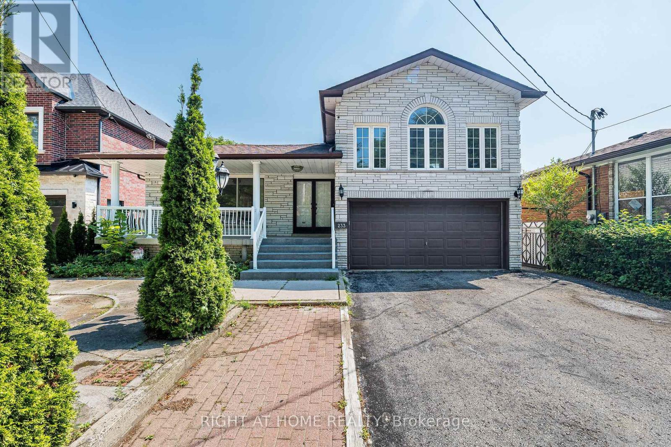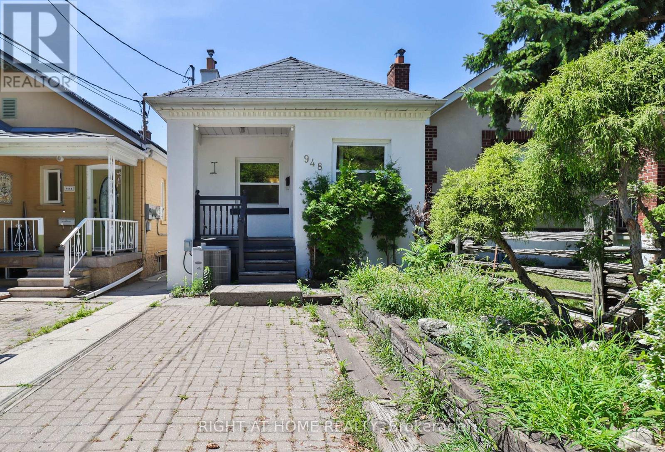31 St. Clair Gardens
Toronto, Ontario
This charming semi detached is situated in the heart of Toronto's most sought out high demand and friendly neighborhood in the Vibrant Corso Italia. It backs onto a laneway dividing it from Stella Maris Catholic Elementary School Yard. Just steps away from some of Toronto's best schools, restaurants, cafes, shops, bakeries anchored by the renowned icon Tre Mari Bakery. Easy access to public transit, TTC, streetcars, buses and St Clair west Station. Minutes from green space, playgrounds, running tracks, indoor and outdoor swimming pools and soccer fields, outdoor skating rink at JJP Community Center with year round activities. In need of a little TLC, this property has an enclosed large front veranda. Boosts an underpinned finished basement (2013) 8 foot ceiling with 3 windows providing extra lighting, laminate floors, open concept recreation room with a wet bar, 3 piece bathroom and separate entrance from backyard. Can easily be converted into an In-Law suite or bachelor apartment. The Main floor is open concept leading to the kitchen with a walk out to a fully fenced private backyard patio with gas hook up for BBQ and a 2 car parking pad or potential for Laneway Suite living (build a guest house, apartment or full size 2 car garage) opportunity to generate investment income. Upstairs you will find built in hallway linen closet and 3 generous size bedrooms, one of the bedrooms has an add on versatile bonus room perfect for study/walk-in closet or convert into an ensuite bathroom. (id:49907)
105 Betty Ann Drive
Toronto, Ontario
For Sale - 105 Betty Ann Drive, Toronto (Willowdale West)Detached Bungalow | 50' x 135' Lot | 2-Car Built-In Garage + Private DriveBeautifully maintained detached bungalow situated in the highly sought-after Willowdale West neighbourhood. This spacious home features three finished levels, including a fully equipped lower level with a private side entrance-ideal for extended family or multi-generational living.Main LevelOpen-concept living and dining area with recessed lightingModern kitchen with stainless steel appliances and ample cabinetryExpansive windows providing abundant natural lightFour well-proportioned bedrooms and four updated bathroomsLower LevelSeparate side entrance with concrete walk-out to the backyardTwo distinct living areas suitable for in-laws, guests, or rental potentialThree additional bedrooms plus a large recreation areaShared laundry facilitiesFeatures & Upgrades200 AMP electrical service and updated mechanical systemsHard-wired smoke detectors and security systemBuilt-in 2-car garage with direct interior accessPrivate driveway accommodating up to four vehiclesSouth-facing backyard with landscaped gardensUpdated exterior stonework and newly renovated front stepsLocation HighlightsIdeally located in Toronto's Willowdale West community, within walking distance to Edithvale Park & Community Centre, top-rated schools, and TTC subway. Minutes to Yonge Street's shops, restaurants, and amenities. Easy access to Highway 401 and Allen Road. A perfect combination of comfort, functionality, and convenience in one of Toronto's one of the most desirable residential areas. (id:49907)
60 Murrie Street
Toronto, Ontario
EARN $83K+ annually from this fully updated TRIPLEX offering a 4.1% CAP rate + Airbnb potential in a prime location! Or this could be your ideal Multi-Generational home! Come discover this rare chance to own an income-generating triplex. A standout opportunity for savvy investors or those seeking a spacious, multi-generational living solution for the entire family. The top & main floor apartments are fully furnished & with leases expiring at the end of this summer, they can be turned into AirBnB units for potentially more income generation. Full inspection has been completed & the report is available/attached. Close to the airport, the bus stop is just a short walk away, GO Train, Humber College, the waterfront, & all essential amenities. It consists of 3 spacious bedroom units, each thoughtfully updated to provide modern living spaces. The entire building, including all common areas & units, has been freshly painted & extensively renovated. Recent upgrades include a reshingled roof & insulation to enhance efficiency. The basement unit has been renovated, featuring a new fire escape window, kitchen, new tiles & laminate flooring throughout. The main floor & top-floor units have also been updated with renovated kitchens & laminate flooring. The top-floor apartment boasts new kitchen countertops & upgraded cupboard doors. The property features two walkout balconies up front & one walkout to a sundeck at the rear with a private entrance. A complete list of upgrades is available. 3 separate hydro meters & hot water tanks. Coin-operated washer & dryer. All electrical updated. The property offers 5 parking spots, one at the front & 4 at the back of the building, making it convenient for tenants. Whether you are an investor looking for a high-return property or a homeowner seeking additional rental income, this triplex is a rare find in a highly sought-after area. See attached for financials, floor plans & a complete list of upgrades. (id:49907)
65 Branstone Road
Toronto, Ontario
Welcome to 65 Branstone, a duplex with 3 self contained units. Three fully renovated 2-bedroom units and one updated bachelor unit. 4 separate units total. New windows throughout, a high-efficiency furnace, and central A/C. Features include: 3 Separate Hydro Meters. Coin-Operated Washer & Dryer ($3.50 per wash/dry). Double Garage + 3 Additional Parking Spaces. Stainless steel appliances in the 3 renovated units. Seller and agent do not warrant retrofit status of basement. Great location near shopping, restaurants, parks, TTC & the new Eglinton LRT (id:49907)
1618 - 15 Northtown Way
Toronto, Ontario
Tridel Condo. Corner unit with lots of windows. Very bright. Walk to subway, stores, TTC and Yonge Street. Excellent amenities in the building. Brass pipes under kitchen sink replaced in August 2024. Actuator and Baffle insulation for heating and cooling system replaced in November 2024. (id:49907)
405 - 525 Wilson Avenue
Toronto, Ontario
Stunning 1-Bedroom + Den Condo in the Heart of North York Prime Location! Welcome to this beautiful 1-bedroom plus den condo, perfectly situated in the vibrant and sought-after North York area of Toronto. This modern and spacious unit offers the perfect balance of comfort, convenience, and style, ideal for professionals, young couples, or anyone looking to experience the best of urban living. Key Features:1 Bedroom + Den: Enjoy an open-concept layout with ample living space, including a large den perfect for a home office, study, or guest room. Modern Kitchen: Fully equipped with stainless steel appliances, sleek cabinetry, and granite countertops perfect for cooking and entertaining. Bright & Spacious Living Area: Large windows allow natural light to flood the living room, providing a warm and inviting atmosphere. Private Balcony: Step outside to your own balcony with stunning views of the city, ideal for relaxing after a busy day. Building Amenities: 24/7 Concierge Service, Fully Equipped Fitness Center, Indoor Pool, Party Room & Lounge Area. (id:49907)
1315 - 60 Byng Avenue
Toronto, Ontario
Great Location!!! The Prestigious "Monet" Located In The Heart Of North York. Bright Sun-Filled Unit Features Breathtaking Views, 9' Ceilings,Floor-To-Ceiling Windows,Custom Built Closet,Brand New S/S Fridge & Stove. Den can be used as 2nd room with Slide Door. The Monet Offers Incredible Amenities Including 2 Level Rec Complex W/Indoor Pool,Sauna,Hot Tub,Party Rm,Kids Rm,24 Hr Gym,24 Hr Security & More.Steps To Shopping,Groceries & Subway. Utilities (Gas, Hydro, Water) all included with Maintenance. (id:49907)
3117 - 5 Sheppard Avenue E
Toronto, Ontario
Breathtaking and Prestigious Hullmark Condo in North York. Unobstructed Panoramic SW Views. Location is Prime at Yonge & Sheppard. Condo Has a Modern Kitchen w/Built-in Appliances, Two Full Baths, Large Balcony, Laminate Throughout. Direct Indoor Access to Both Yonge & Sheppard Subway Lines. Building Offers: 24 Hr Concierge, Gym, Media Room, Outdoor Pool, Party/Meeting Room, Steam Room, Whirlpool and a Stunning Rooftop Deck/Garden. Close to Many Amenities Such As LCBO, Whole Foods, Longos, Your Choice of Fine Dining, Take Out, Banks and so much More! Easy Access to 401, DVP & 404. Don't Miss This Opportunity! (id:49907)
707 - 85 Mcmahon Drive
Toronto, Ontario
Luxurious Condominium Building In North York by Concord Seasons in Concord Park Place Community . Bright And Spacious1 Bedroom Plus 1 Den, 530 sf Interior with 120 sf Large Balcony Per Builder's Floor Plan, includes One Parking And One Locker. Den Could Be Used As Second Bedroom. Facing West. Unit Features 9' Ceiling, Floor To Ceiling Windows, Laminate Floor Throughout, Premium Built In Miele Appliances, Roller Blinds, Quartz Countertop, Designer Cabinetry And More. The Building Amenities, including Yoga, Indoor Swimming Pool, BBQ, Gym, 24 Hrs Concierge, Touchless Car Wash and Amazing Mega Club Amenities. 3.9 Acres Central Park. Walk To New Community Centre, Subway Station, TTC, Park, Ikea, Canadian Tire, Mall, Restaurant. Close To Hwy 401 and Go Station. (id:49907)
2404 - 56 Annie Craig Drive
Toronto, Ontario
Luxury Living at Lago at the Waterfront! Discover this stunning 1-bedroom + den condo offering 663 sq. ft. of modern elegance, paired with a spacious 105 sq. ft. balcony. This sun-filled unit features floor-to-ceiling windows, flooding the space with natural light and creating a warm, inviting ambiance.The open-concept layout showcases a sleek kitchen with quartz countertops, a breakfast bar, and stainless steel appliances, seamlessly connecting to the living and dining area. Step out onto the balcony from both the living room and primary bedroom to enjoy breathtaking water views and indoor-outdoor living. This condo includes the convenience of an owned parking spot and locker. Lago at the Waterfront is renowned for its exceptional amenities, including: An indoor pool, hot tub, and sauna for relaxation. A state-of-the-art gym to maintain your active lifestyle. A theatre room for private screenings. An outdoor entertaining area with BBQ facilities. A convenient dog washing station. Ample visitor parking, stylish party room, guest suites, and a 24-hour concierge. Located in the vibrant Humber Bay Shores community, this is your opportunity to experience the ultimate in waterfront living. Don't miss out your dream lifestyle awaits at Lago at the Waterfront! (id:49907)
233 Faywood Boulevard
Toronto, Ontario
Great Opportunity to own a home in highly desirable neighborhood of Clanton Park! Oversized bungalow 4 Bedrooms 4 washrooms with huge private backyard. The finished basement with separate entrance has extra living space 3bedrooms , 2washrooms, kitchen. Close to all amenities, walking distance to Subway and Public Transportation, schools , famous William Lyon Mackenzie High School. Excellent future opportunity to live with additional income or to build your dream home on excellent overlooking East/West lot! (id:49907)
948 Runnymede Road
Toronto, Ontario
Discover your dream home in the heart of St.clair and Runnymede, a highly sought - after neighbourhood bursting with potential. This Tiny bungalow offer two good size bedroom, living room with gas fire place (as-is, owner never use) kitchen has plenty of cabinet storage with natural lights pours in through from the skylight offering a direct access to backyard. Enjoy effortless access to amenities and transit only few steps away from Bloor west Village and Runnymede Station. roo shingles (as-is), furnace/AC (6 Y/O), HWT (r) (id:49907)
