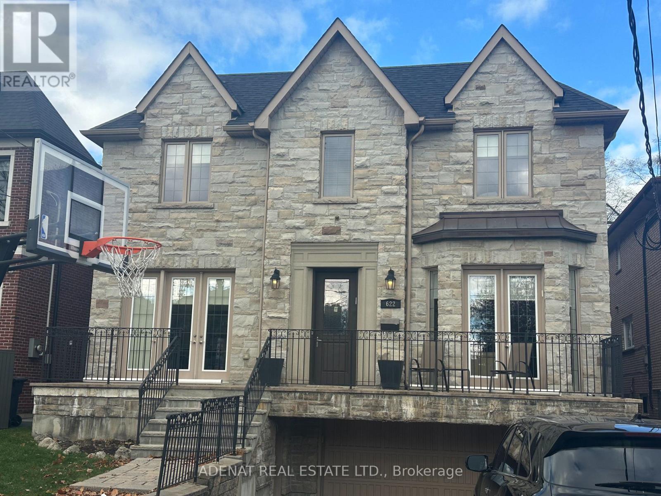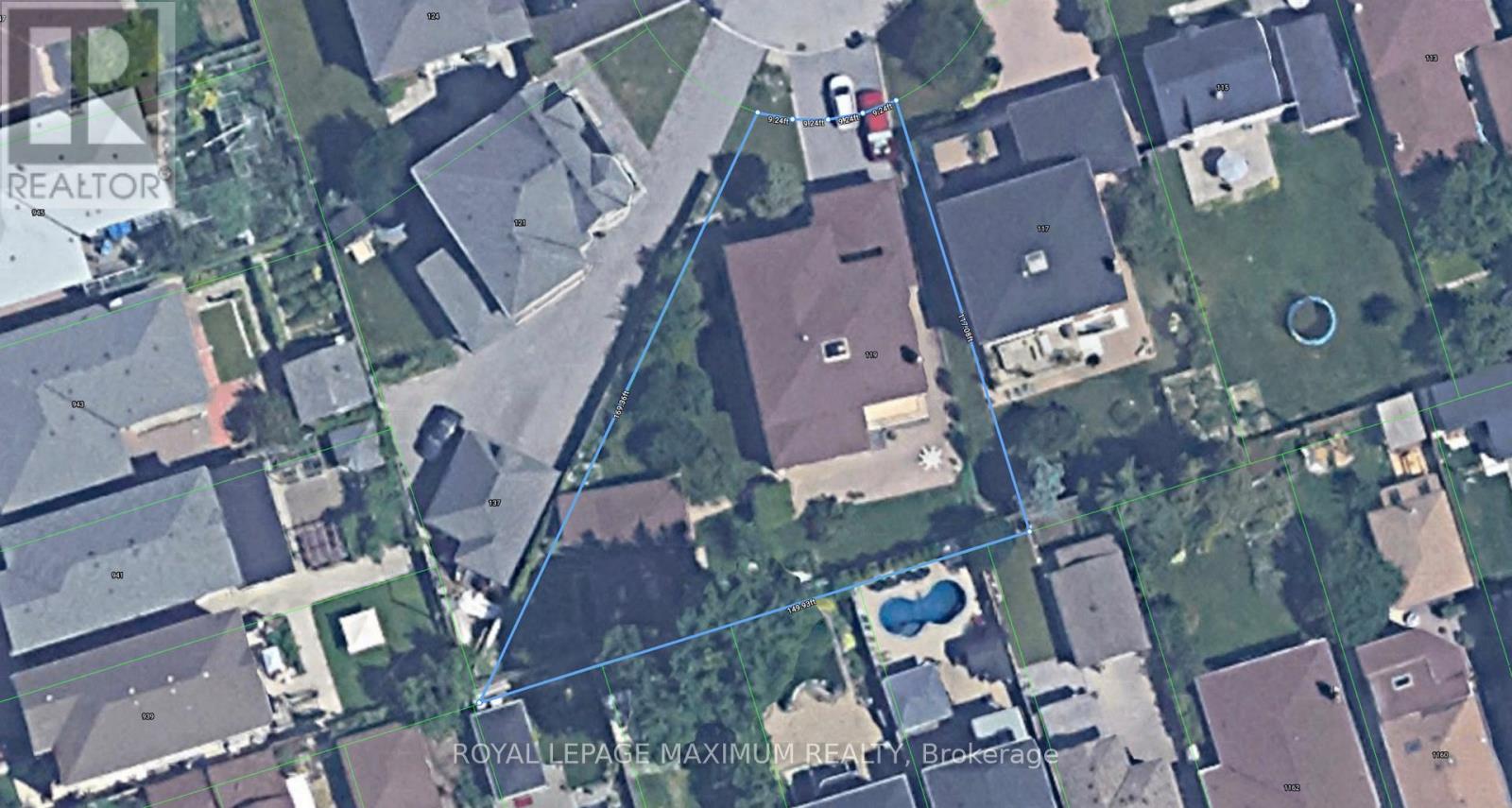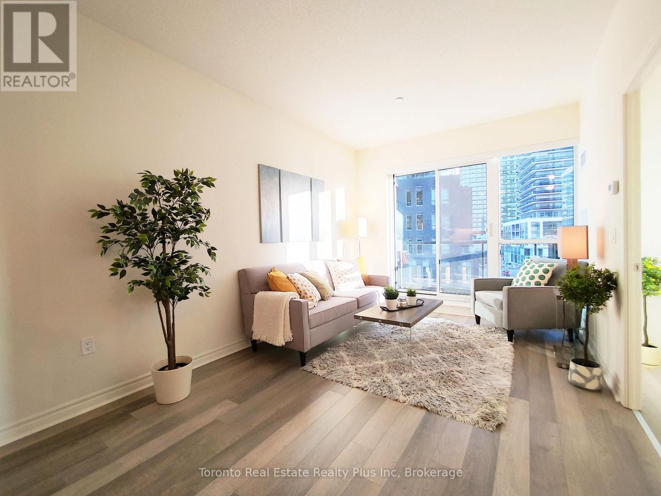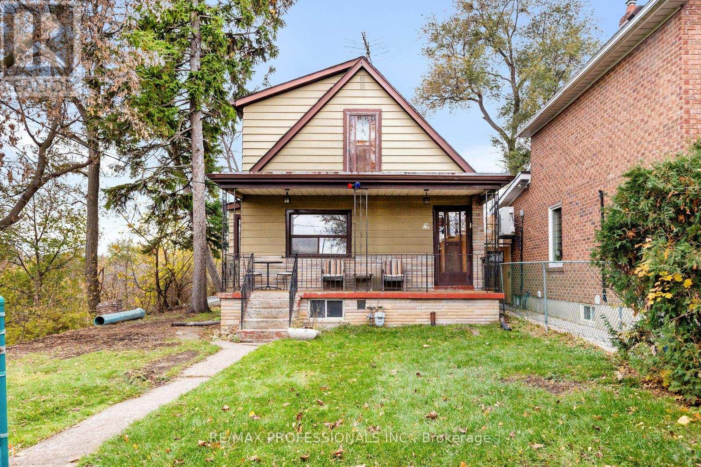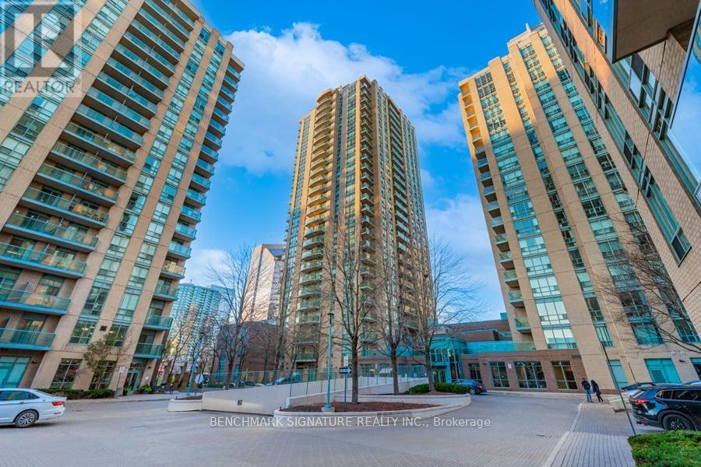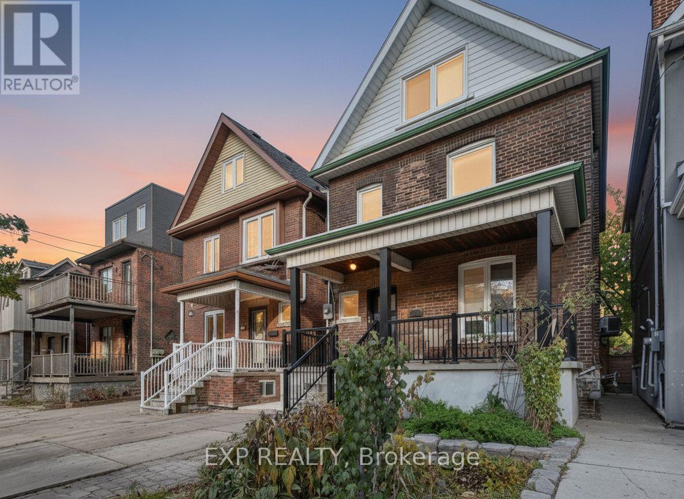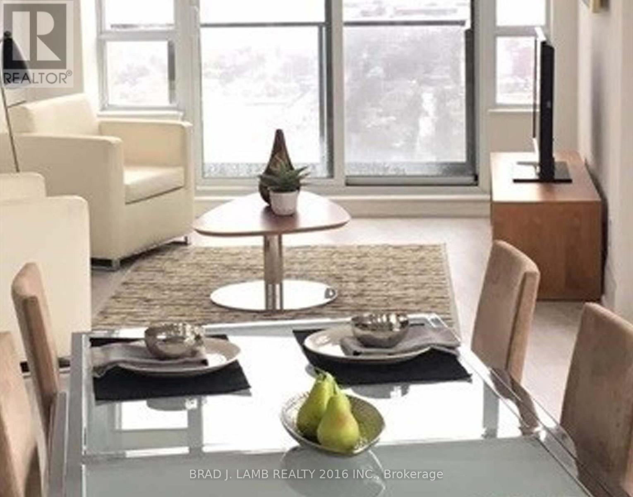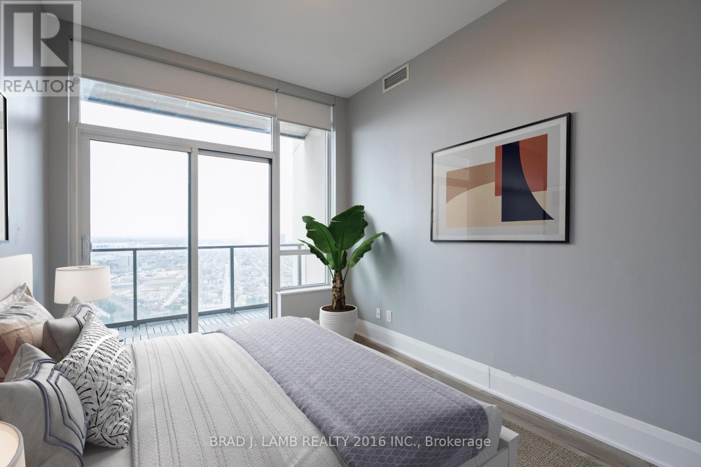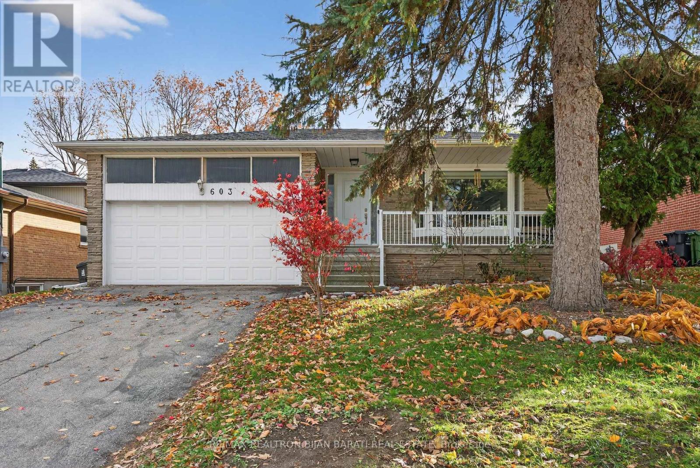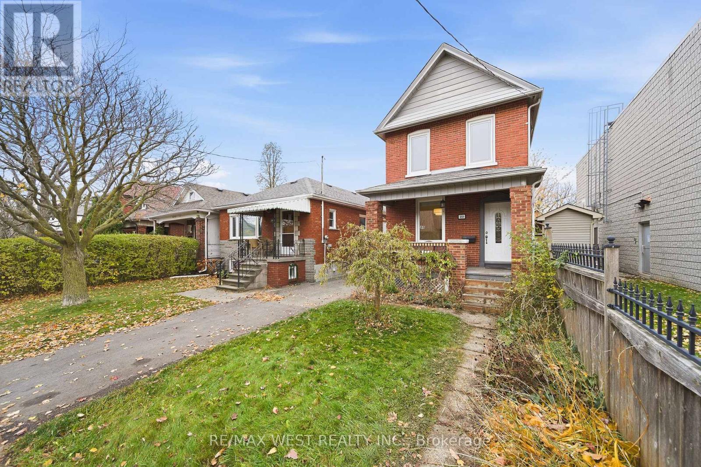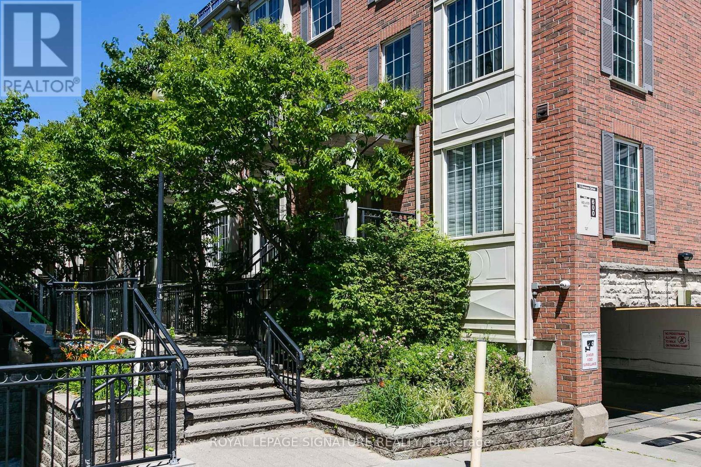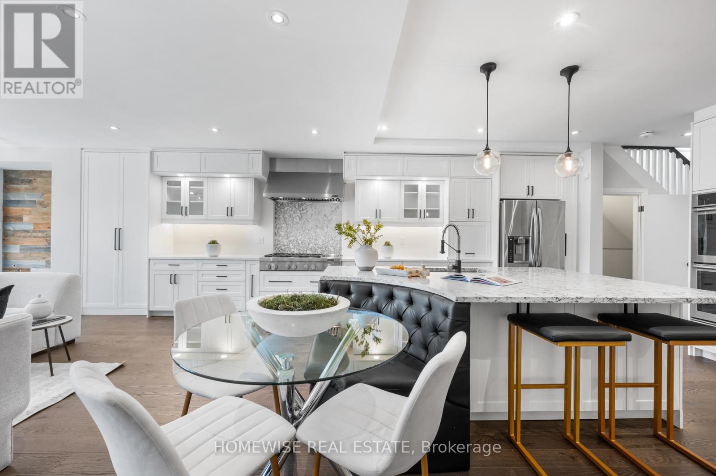622 Coldstream Avenue
Toronto, Ontario
Welcome to an impeccably crafted custom home that blends elegance with modern comfort. Featuring soaring 10 ft ceilings, exquisite wainscoting and crown moulding, and premium hardwood flooring throughout. The chef-inspired kitchen boasts extended cabinetry, a double-sink island, and top-of-the-line appliances - perfect for everyday living and entertaining. Flooded with natural light and enhanced by extensive pot-lighting. Situated in a prestigious, family-friendly neighbourhood - steps to top-rated schools, synagogues, parks, restaurants, shopping and transit. A rare opportunity to own a home of exceptional quality in a highly sought-after location. (id:49907)
119 Glen Long Avenue
Toronto, Ontario
\\\\\\ Huge Potential 2 Family Home \\\\\\ Premium Rare Quiet Court Location! (so quiet--you can hear a pin drop) \\\\\\ Premium Rare Huge Pie-shaped Pool-sized Lot, 149 Feet Across the Rear 1/4 Acre Lot! \\\\\\ Rare Huge 3558 Sqft, Plus Finished Basement \\\\\\ Custom Built by Original Owner (ready for your personal finishing touch) \\\\\\ Main Floor Den-Possible 5th Bedroom \\\\\\ Huge Principle Rooms \\\\\\ Family Size Kitchen \\\\ Large Principal Bedroom with 4 Piece Ensuite \\\\\\ Finished Basement with Separate Entrance \\\\\\ Second Kitchen \\\\\\ 3 Piece Washroom \\\\\\ Gas Fireplace \\\\\\ Large Basement Windows With Abundance Natural Light \\\\\\ High Demand Family Friendly Neighbourhood \\\\\\ Close To All Amenities: Shops, Parks, Schools, Yorkdale Mall, Transit, & Highways. A Definite Must See!!! \\\\\" (id:49907)
403 - 39 Annie Craig Drive
Toronto, Ontario
Dream Resort-Style Luxury Living awaits you in this beautiful and coveted lakefront neighbourhood! Located steps from the lake, parks, nature, and trails, this unit offers an exceptional lifestyle. Inside, you'll find a functional, open-concept floor plan with no wasted space. This unit features 1 Bedroom + a large Den (perfect for a second bedroom or dedicated home office). Enjoy 9' "no drop" ceilings and abundant natural light throughout the 569 sq. ft. interior. The unit boasts an upgraded kitchen and washroom. Situated in the boutique Cove at Waterways 17-storey building, you'll benefit from premium amenities, including a gym, party room, guest suites, outdoor patio/BBQ area, and 24-hour concierge service. Includes 1 parking space and 1 locker. (id:49907)
16 Cliff Street
Toronto, Ontario
Discover a truly exceptional opportunity at 16 Cliff Street, a one-of-a-kind property cherished by the same family since 1970's. Set on an incredibly rare 90 x 120 ft lot, this expansive, parcel offers a blend of privacy, elevation, and inspiring sightlines, including leafy park views and glimpses of the Toronto skyline. Its unique topography creates architectural possibilities rarely found in the city---whether you envision renovating the existing family home, designing and building a custom dream residence, or unlocking a compelling investment opportunity. Zoned RM (f12.0; u4; d0.8)(x252), the property provides notable flexibility and accommodates a variety of residential forms, supporting long-term potential in a neighbourhood poised for significant growth. The area is rapidly transforming with the arrival of the Eglinton Crosstown LRT, the new Mount Dennis Station, modernized streetscapes, and ongoing community investment. Residents enjoy unbeatable access to numerous parks, pools, playgrounds, skating rinks, recreation centres, libraries, and schools, creating a family-friendly and future-forward environment. With its size, zoning, location, and tremendous versatility, 16 Cliff Street presents a rare chance to secure an oversized property in one of Toronto's most promising and up-and-coming pockets---an opportunity not to be missed by end-users, builders, and investors alike. (id:49907)
1802 - 22 Olive Avenue
Toronto, Ontario
Must See! Prime Location Yonge/Finch! Beautiful Two bedroom & one bathroom Corner Unit. Large windows offers unobstructed view and sunlight. Parking and Locker included. Steps to Subway, GO station, TTC, and YRT means your commute could be as breezy as your living space. Culinary delights, shopping, fitness centers, and entertainment options are all within easy reach. Most utilities covered by the maintenance fees, including access to a game room and a party room, 24 hours concierge, and exercise room providing lifestyle of convenience and joy. Turnkey living in a prime location! (id:49907)
29 Cloverdale Road
Toronto, Ontario
Welcome to 29 Cloverdale Rd! A beautifully updated 2.5-storey detached century home in Toronto's vibrant Weston-Pellam Park, steps to The Junction and Stockyards District. Surrounded by new mixed-use developments and future amenities, this property offers incredible long-term investment potential. Designed as a duplex but currently used as single family, it features 4 spacious bedrooms, 4 bathrooms, and 2 kitchens-perfect for multi-generational living, rental income, or a growing family. Major renovations completed with permits (2019) include: new drains, backflow preventer, upgraded water main, waterproofing, sump pump, central vacuum, energy-efficient windows, hardwood & laminate flooring, appliances, Dual HVAC systems with new ductwork, and an upgraded 200-amp panel. Additional highlights: Basement with high ceilings, tankless water heater, two laundry areas (main & 3rd floor), cedar deck, landscaped backyard oasis (2020-2021) with new fencing and two sheds and legal front pad parking. Just steps to the St. Clair streetcar and the future St. Clair-Old Weston GO Station, offering a direct train to Union Station or Kitchener. A rare blend of character, quality updates, and future growth provides any buyer peace of mind, not to mention you will have the nicest neighbours!! don't miss this Toronto gem! (id:49907)
Lph #4403 - 36 Park Lawn Road
Toronto, Ontario
Welcome to this highly desirable neighbourhood near Park Lawn Road and Lakeshore Blvd. Where the city meets the burbs. This stunning, penthouse, corner unit boasts 1,190 sq.ft. of interior living space, and a total of 3 balconies (totalling 255 sq.ft.). Inside features floor-to-ceiling windows that burst sunlight into the living spaces, 10' ceilings and a sleek kitchen equipped with an island. With no neighbour above you, the unobstructed north exposure gives you a clear view of High Park, and a clear west view of downtown Mississauga. Enjoy the retail shopping experience of Westlake Village, dinner at a nearby restaurant, or biking and walking along the shores of south Etobicoke or Humber Bay Park. The streetcar line is steps from your door, and the highway is around the corner to take you into, or away from the city. An absolute must-see property. (id:49907)
Lph #4303 - 36 Park Lawn Road
Toronto, Ontario
Welcome home to Lower Penthouse #4303. This 2 Bedroom, 2 Bathroom, 1190 sq.ft home is conveniently located close to everything. As you step into the principle rooms, you are greeted by a bright, open-concept living space. This sun-drenched space offers a relaxing sanctuary after a long day, and ample space for entertaining friends and family. Designed for household sized furniture, this space will fit whatever items you own. Shops and restaurants are at your back door along with the Streetcar, bus stop, banks, grocery stores, LCBO, and the Gardiner Highway. 3 private balconies allows you to enjoy the unobstructed North and West views from this corner unit, leaving you mesmerized. Incredible building amenities, and located close to Humber Bay Park, and the walking trails along the lake. An absolute must-see property. (id:49907)
603 Cummer Avenue
Toronto, Ontario
Renovated and Upgraded 4 Level Backsplit Home on A Prime Southern Lot In Fantastic Bayview-Woods Neighbourhood! It Features: 6 Bedroom & 3 Bathroom, Renovated Kitchens and Bathrooms, Newer Hardwood Floor Throughout Main, Upper & Ground Floor, Crown Moulding, Lots of Natural Light from Large Windows, Double Car Garages, Newer Furnace (2020) & AC (2023), Tankless Hot Water Heater (2020)! Newer Vinyl Windows! Main Door and Living Room Bay window and Railing for Veranda replaced in 2020! Min Level Includes a Welcoming Foyer, Bright and Spacious Living Room Combined with Dining Room, Renovated Gourmet Kitchen with Newer Cabinets & Black Stainless Appliances (2020 & 2024) and Combined with Breakfast Area Includes a Window and a Cozy Bay window! Upper Level Includes Three Family Size Bedrooms and Two Renovated Bathrooms! Ground Floor Includes a Separate Entrance, Family Room (W/O to Yard), 2nd Kitchen, Reno'd 3 Pc Bath, Side Entrance, 2nd Laundry Room, Plus Lower Level Includes 2 Extra Bedroom with Above Grade Windows, and a Sitting Area for Family Entertainment, Generate A Great Potential of Rental Income (Minor Changes Needed to Convert it to a 2nd Unit with Three Bedroom Apartment)! Fabulous Home (6 Bedroom / 3 Bathroom), Prime Lot, Convenient Location: Steps to Ttc, Ravine, Trails, Park and Close to Go Train, Cummer Shopping Centre, Restaurants, Bank & More! *** Great School: A.Y Jackson S.S, Zion Heights M.S, Steelesview P.S *** Must See to Believe the Value ** (id:49907)
188 Fifth Street
Toronto, Ontario
Welcome to 188 Fifth Street, a thoughtfully updated, detached, two-storey family home offering three bedrooms and two bathrooms in the heart of South Etobicoke. This delightful property combines comfort, style, and convenience in one of the area's most desirable neighbourhoods. Enjoy being just a short walk from Lakeshore Village's vibrant shops and restaurants, the Lake Shore streetcar, and beautiful lakeside parks with scenic walking and biking trails. Commuters will appreciate the easy access to both Long Branch and Mimico GO stations, making travel around the city effortless. Step in from the home's welcoming covered front porch to a space that has been freshly painted throughout. The main floor features a renovated kitchen with granite countertops, stainless steel appliances, a heated floor, a pantry, and a breakfast bar-perfect for everyday living and entertaining. The kitchen connects to a separate back entry/mudroom with a large closet and a walk-out to the backyard. The main floor also includes hardwood flooring, a spacious dining room, and a separate living room with a charming pocket door. Upstairs, you'll find three bright bedrooms, each with generous closet space, as well as a renovated three-piece bathroom with a glass shower stall. The lower level offers even more living space, including a recreation room, a four-piece bathroom, and a laundry area, plus a walk-up to the backyard. The property also features a wide mutual drive and a garage, providing easy parking for two cars. With its thoughtful updates, inviting atmosphere, and great location near the lake, 188 Fifth Street is the perfect place to call home in South Etobicoke. (id:49907)
627 - 3 Everson Drive
Toronto, Ontario
Bright & Spacious Upper-Level Townhome in Prime North York! Perfect for young families, this 2-bedroom + den stacked townhome is close to two parks, community centres and libraries. Features include hardwood floors, California shutters, wainscotting, 2 bathrooms, ensuite laundry, and a versatile den. The modern kitchen offers stainless steel appliances, and the open living area overlooks landscaped gardens. Relax on your private rooftop terrace with southwest views. Extras: underground parking near the entrance, locker, and all-inclusive maintenance fees. Steps to green space, yet close to two subways and the 401. (id:49907)
17 Earnscliffe Road
Toronto, Ontario
The hidden gem you've been waiting for has finally hit the market. Welcome to 17 Earnscliffe! From the moment you walk inside, you'll be wowed by the beautiful open layout, soaring ceilings, and an abundance of natural light. The main floor features 9-foot ceilings, a spacious powder room, and a versatile front living area that could easily serve as a home office or stylish bar. Glide past your large dining area fit for the most marvellous of hosts, and into the kitchen of your dreams. With a massive quartz island and bar seating, a top-of-the-line 7-burner Jenn-Air gas stove, double built-in ovens, and more storage than you could imagine, you'll be shouting "Yes, Chef!" before you know it. Relax in the living room that you thought you could never get, perfect for your dream couch and your big screen TV. Upstairs you'll find a large primary with two generous walk-in closets and an ensuite with a gorgeous double sink vanity and a spacious glass shower. The other two bedrooms are large and, finally, your wish for a true 2nd floor laundry room has become reality. In the basement, the world is your oyster, with 2 separate spaces. On one side, a chic 1-bedroom apartment, complete with a kitchen and laundry, walking out to the backyard. And on the other side, your own basement lounging space. For as large as the house is, the backyard space is absurd! And the 2-car garage out back is the cherry on top. Nestled on a quiet street, 17 Earnscliffe Rd offers the perfect blend of urban convenience and neighbourhood charm. Minutes from Eglinton West station and the future Eglinton Crosstown LRT, with easy access to TTC, parks, schools, and everyday amenities. Also, a very short walk to the vibrant strip on St. Clair West for all your shopping and dining desires. A great spot for families and commuters alike in a growing, vibrant community. Discover your new favourite coffee shop or just go out for a stroll and meet your new neighbours. You'll love it here! (id:49907)
