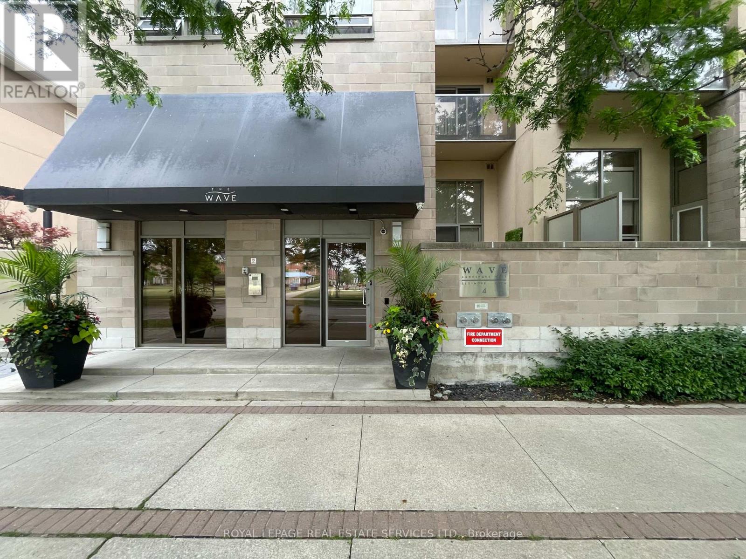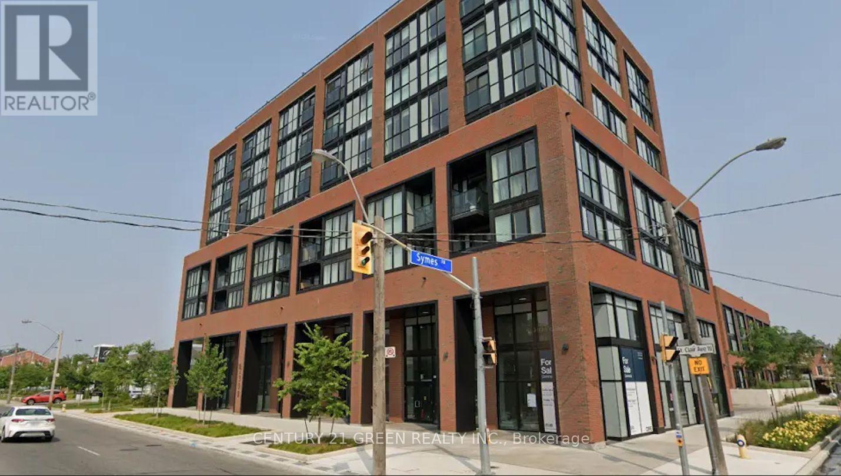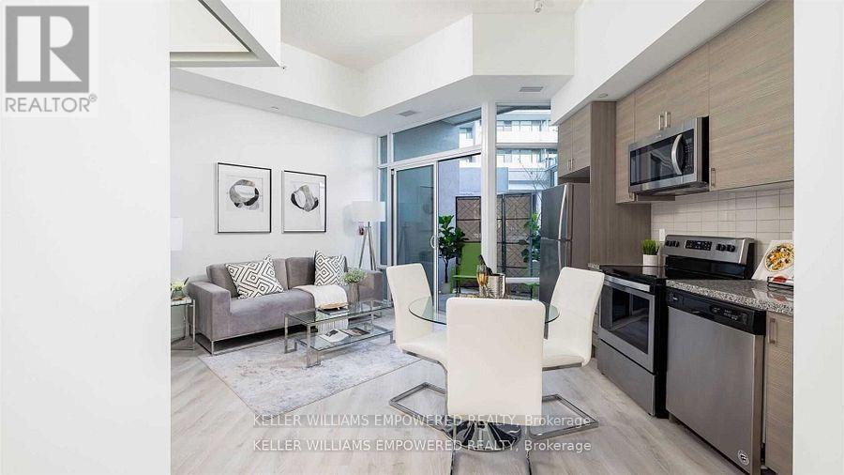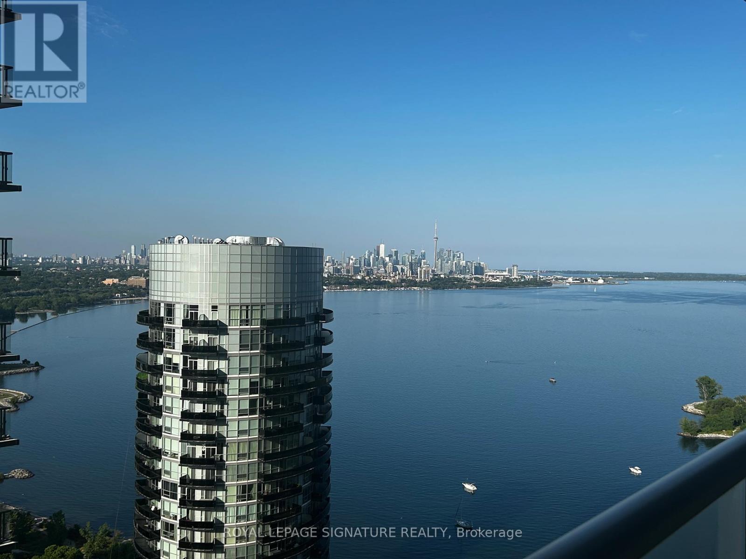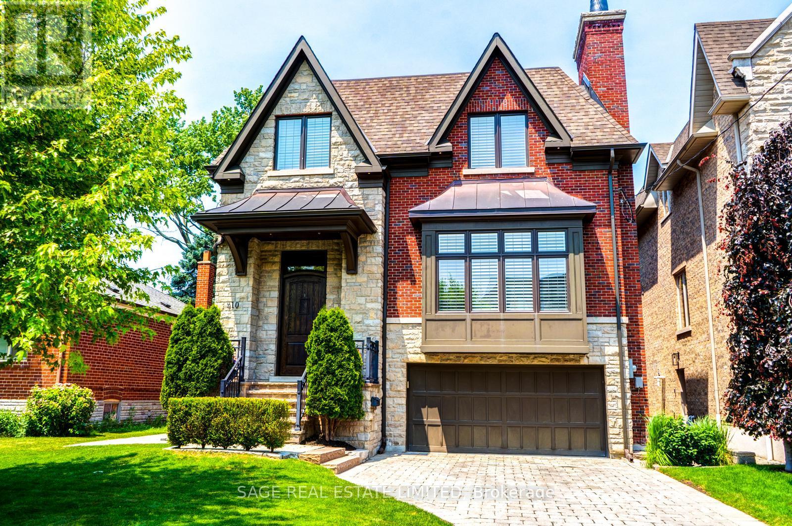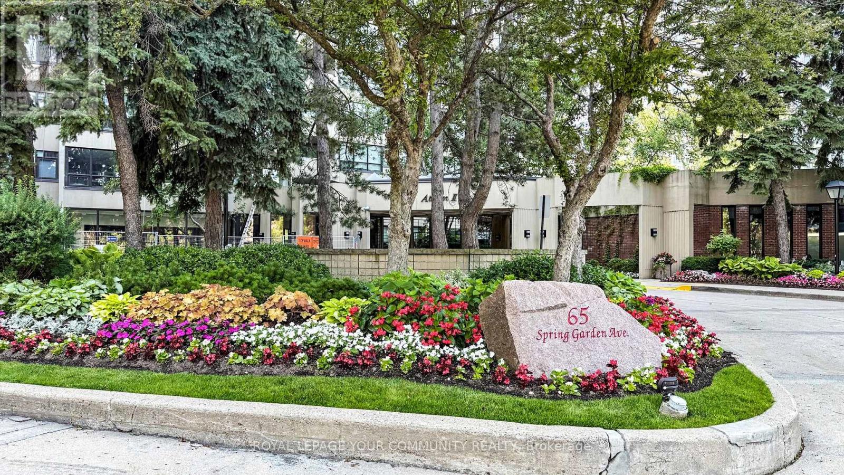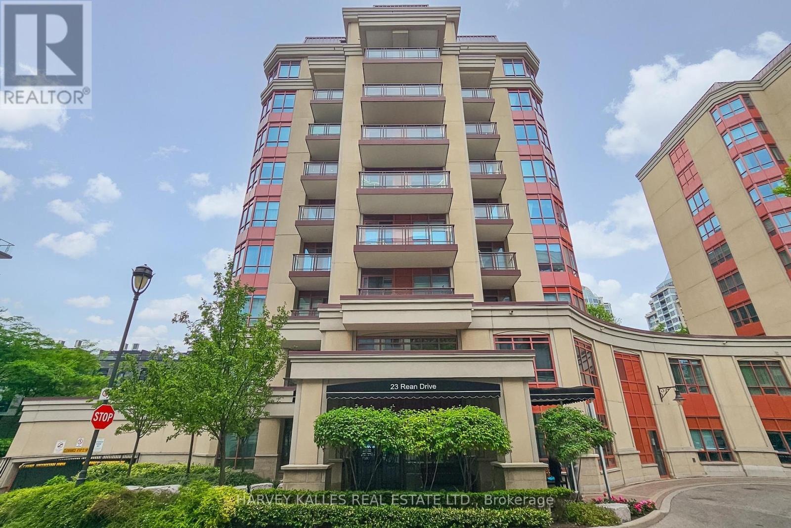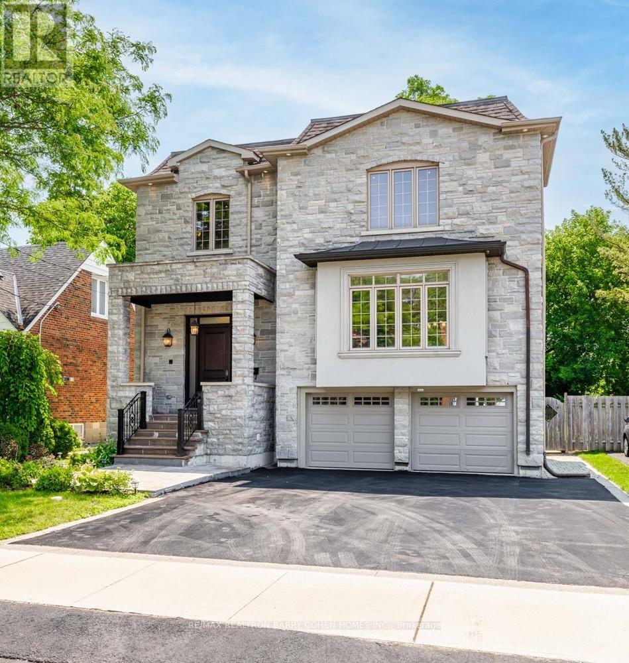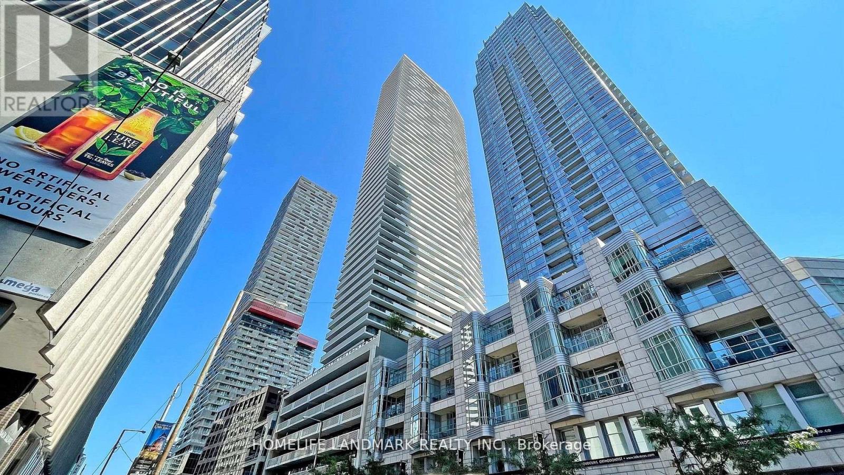1105 - 4 Elsinore Path
Toronto, Ontario
Welcome to this bright and deceptively spacious luxury bachelor condo with unobstructed views of Lake Ontario. Perfect for students young professionals, or smart investors, this sunny, south-facing studio offers an open concept layout that feels larger than expected. Enjoy morning coffee with a view, or step outside to explore the nearby beaches, Lakeshore trails, and waterfront parks. Just minutes to Humber College, shopping, cafes, and schools. Convenient access to the Gardiner and Hwy 427 makes commuting a breeze. Located in a well-managed, quiet building with ensuite laundry. Close to everything South Etobicoke and the vibrant Lakeshore community has to offer. Affordable lakefront living ideal for first-time buyers or rental income! (id:49907)
703 - 2300 St. Clair Avenue W
Toronto, Ontario
Sun-Filled 2 Bedroom Suite Available In Stockyards! Open Concept Floorplan With Nearly 800 Sf Of Interior Living. Quiet Corner Unit, 2-Full Bathrooms, Freshly Painted, Professionally Cleaned, Chic Finishes, Laminate Flooring Throughout, 9 Ft Ceilings, Spacious Closets InBedrooms. Convenient Location, Minutes From Ttc/Streetcar, Major Banks, Coffee Shops, StockYards Village, Metro Grocery, Canadian Tire, Shoppers Drug Mart, Scenic High Park & More. (id:49907)
110 - 621 Sheppard Avenue E
Toronto, Ontario
Own Your Lifestyle at Vida Condos. This rare 1-bedroom GROUND-FLOOR suite blends upscale design with unbeatable convenience. Soaring 11' CEILINGS, hardwood floors, and premium stainless steel appliances bring style and comfort together, while a PRIVATE BALCONY offers your own outdoor escape. Enjoy direct main-floor access NO ELEVATOR NEEDED ideal for professionals, downsizers, or pet owners. Set in a quiet, pet-friendly, well-managed building with top-tier amenities: concierge, gym, Games room, BBQ area, party room, guest suite, and visitor parking. Located steps from Bayview Village Mall, Bayview Subway, TTC, Loblaws, dining, and more. Minutes to Highway 401 for easy commuting. With LOW MAINTENANCE FEES, parking AVAILABLE for purchase, and STRONG INVESTMENT POTENTIAL, this is a standout opportunity for FIRST-TIME BUYERS, PROFESSIONALS, or SAVVY INVESTORS. Don't miss outhits is North York living at its best! (id:49907)
3408 - 56 Annie Craig Drive
Toronto, Ontario
Step into elevated living at Lago at the Waterfront, where this spacious corner suite offers uninterrupted water and skyline views from every room. This spacious 2-bedroom layout is flooded with natural light thanks to its desirable southeast exposure as well as north-facing afternoon sun. Enjoy the luxury of a wraparound balcony with multiple access points, perfect for seamless indoor-outdoor living. The sleek, modern kitchen is equipped with quartz countertops and stainless steel appliances, flowing effortlessly into an open-concept living and dining space designed for everyday comfort and effortless entertaining. Enjoy breathtaking downtown, CN Tower, lake, and cityscape views right from your living room. The primary suite boasts a spacious walk-in closet and offers direct balcony access. Parking & Locker Included. Exceptional Building Amenities include: Indoor Pool, Hot Tub & Sauna, Fully Equipped Fitness Centre, Party Room & Guest Suites, outdoor BBQ Terrace, Dog Wash Station & Car Wash, 24-Hour Concierge & Ample Visitor Parking. Located in the sought-after Humber Bay Shores community, you're steps to waterfront parks, scenic trails, local cafés, restaurants, shopping, and transit. This is a rare opportunity to secure a move-in-ready waterfront home with resort-style amenities at a price that offers exceptional value. (id:49907)
37 Johnston Avenue
Toronto, Ontario
Steps to Yonge Street, and shops. 1 minute walk to subway. This Beautifully Updated, Move-In-Ready Detached Home In The Highly Sought-After Lansing-Westgate Neighbourhood. Boasting A Chic & Contemporary Design, The Main Floor Features An Open-Concept Layout Connects The Living Room, Dining Area, Family Room, & Kitchen. Elegant Crown Moulding & Custom Flooring Elevate The Entire Space. The Chef-Inspired Kitchen Is Sure To Impress With Custom Countertops, Matching Backsplash, Stainless Steel Appliances, & A Spacious Breakfast Bar. Custom Sliding Doors Lead Out To A Large Backyard Deck & Garden Oasis, Complete With A New East-Side Wood Fence, Garden Shed, & A Charming Brick Seating Area. The Cozy Family Room Invites Relaxation With A Gas Fireplace & A Large Picture Window Overlooking The Landscaped Garden. A Stylish 2-Piece Powder Room Completes The Main Level. Upstairs, Youll Find Three Bright & Generously Sized Bedrooms. The Luxurious Primary Suite Features A Juliet Balcony, A Sleek 3-Piece En-Suite, & A Walk-In Closet With Attic Access. Renovated In 2019, It Boasts Upgraded Insulation & Reinforced Flooring, Providing Excellent Extra Storage. The Second Bedroom Features Double His & Hers Closets & Overlooks The Front Yard, Crank-Operated Skylight With Remote-Controlled Blackout Blinds Highlights The Third Bedroom. A Spacious 4-Piece Family Bath With Custom Flooring Completes The Upper Level. The Finished Lower Level Offers Additional Living Space With Custom Flooring & A Versatile 4th Bedroom Or Rec Room, Featuring An Above-Grade Window & A 3-Piece Ensuite. A Separate Laundry Area Includes A Family-Sized Front-Loading Washer & Dryer, Laundry Sink, Storage Cabinets, & Access ToA Crawl Space For Cold Storage. Located Just Minutes From Top-Rated Schools, Beautiful Parks, & Unbeatable Transit Options Including Yonge & Sheppard Subway Lines, The 401, & TTC Close To LA Fitness, Don Valley Golf Course, Grocery Stores, Shops, & Wide Array Of Dining Options. (id:49907)
560 Glen Park Avenue
Toronto, Ontario
Nestled In The Serene, Tree-Lined Embrace Of Yorkdale-Glen Park, 560 Glen Park Ave Is A Meticulously Reimagined Residence, Remodeled With Timeless Elegance And Modern Sophistication. Masterfully Renovated With A Commitment To Quality, Seamlessly BlendingHigh Quality Craftsmanship With Family Functionality. Every Element Has Been Thoughtfully Upgraded To The Highest Standards. Soaring Ceilings And An Expansive Gourmet Kitchen, Designed For Entertaining And Creativity, Anchor The Homes Inviting Layout. A Lutron Smart Home System Creates An Ambiance Of Refined Luxury, While Radiant Heated Floors And Spray Foam Insulation Ensure Year-Round Comfort And Efficiency. The Manicured, Fully Fenced Lot Features A Beautifully Landscaped Patio, Ideal For Elegant Outdoor Gatherings. An Oversized Garage, Doubling As A Versatile Workshop, And Parking For Up To Six Vehicles Complete This Exceptional Offering. Discover A Sanctuary Of Style And Practicality In One Of Toronto's Most Coveted Neighborhoods, Crafted For Those Who Seek Unparalleled Quality And Sophistication. (id:49907)
210 Burndale Avenue
Toronto, Ontario
Charming on the outside and perfect on the inside, this house has it all: lots of light, tons of space, high ceilings, custom finishes and the ideal neighbourhood. It's situated on a premium 43 ft lot on a quiet family friendly sreet. With over 3200 sq ft above ground plus a fullly finished walk out basement, there's lots of room for casual family living and formal entertaining. The main level exudes warmth and style with it's 10 ft coffered ceilings and custom millwork . It features an inviting living room with an abundance of natural light and a cozy fireplace. There's a large dining room and a separate main floor office. And there's lots of room for everyone to gather in the spacious family room. At the heart of the home is the chef's kitchen boasting a large centre island, a sunny breakfast area overlooking the garden and a handy walk-in pantry. Upstairs, the primary suite offers a peaceful retreat with a spa-inspired ensuite that has heated floors and a walk in closet. The second bedroom enjoys it's own private ensuite bath, while two well-appointed additional bedrooms share a convenient 5 piece Jack and Jill bathroom. Each space is thoughtfully designed with ample storage and lots of natural light. The lower level features a huge recreation room with a gas fireplace and a walk out to the fenced garden and an additional bedroom with a three piece bath. And to keep everything organized, there's a large walk-in mud room.This location is so convenient! It's a short walk to the Yonge-Sheppard subway station and the shops, restaurants and movie theatres on Yonge Street. Getting around the city is easy. It's a short drive to the Allen Expressway, the 401, the 407 and the DVP. Don't miss this house, it really sparkles. You are going to love living here. (id:49907)
2210 - 65 Spring Garden Avenue
Toronto, Ontario
Welcome to this stunning (1,873 Sqft) condo with 3-bedroom + den (solarium), perfectly positioned in one of the most sought-after locations in Torontojust a 2 minute walk to the Yonge and Sheppard subway station. This prime location offers unmatched convenience, with easy access to the citys best shops, restaurants, parks, and entertainment options, all within walking distance. Step into this fully renovated unit, where modern design meets luxury. The spacious open-concept layout is flooded with natural light, creating an inviting atmosphere perfect for both relaxation and entertaining. The highlight of the condo is its high-end kitchen, which has been completely upgraded with top-of-the-line appliances, sleek cabinetry, and a large central island, ideal for prepping meals or casual dining. Whether you're a seasoned chef or someone who enjoys the occasional home-cooked meal, this kitchen offers everything you need to make cooking a pleasure. This condo also features two fully renovated bathrooms, both equipped with glass-enclosed showers and modern finishes. The ensuite bathroom, part of the master retreat, is designed for both comfort and style, while the secondary bathroom offers the same level of luxury and sophistication. Every detail in this condo has been carefully crafted to ensure both style and comfort. From the sleek hardwood floors to the modern fixtures and finishes, this condo offers a lifestyle of elegance and convenience. 2 parking spots are included, The condo also boasts a breathtaking view, with mostly west-facing windows and some northern exposure, giving you stunning sunsets and city skyline vistas. Whether you're a busy professional or a growing family, this unit provides everything you need to enjoy the best of city living. This is the perfect blend of comfort, style, and location. (id:49907)
603 - 23 Rean Drive
Toronto, Ontario
Look no further Welcome Home! "The Bayview" at 23 Rean, blends comfort, style, and convenience. This is a two-bedroom, two bath unit in the highly sought-after Bayview Village neighbourhood. A lovely, bright & spacious 1065 SF corner unit plus two separate balconies. The open-concept living room has an expansive corner window adjoining the dining area with a walk-out to the balcony. Overall, the living area with 9 ft ceilings is bathed in natural light creating an atmosphere for both quiet evenings and lively gatherings. Rich hardwood floors flow throughout the primary living spaces, blending elegance with durability. The modern kitchen is a culinary enthusiast's dream, featuring sleek granite countertops, stainless steel appliances, ample cabinetry, and a convenient breakfast bar. Whether preparing a casual meal or entertaining guests, this kitchen is as functional as it is stylish. The Primary bedroom has a 5-pc bath & his/her closets with built-in shelving. A spacious walk-in storage closet is at the foyer entrance.One locker and one parking are included. Superbly managed this elegant boutique building with luxurious amenities welcomes your guests and you home.The Bayview Village neighbourhood is renowned for its tree-lined streets, top-rated schools, and abundance of parks and recreational facilities. Residents enjoy access to trails for walking and cycling, nearby tennis courts, and well-maintained playgrounds and Bayview Village Mall. The areas community centres offer programs and activities for all ages, fostering a sense of belonging and engagement. Steps to TTC subway. Whether youre seeking a vibrant urban lifestyle or a peaceful retreat, this property offers the best of both worlds - a place to truly call home in the heart of Toronto. (id:49907)
193 Bogert Avenue
Toronto, Ontario
This Magnificent Custom-Built Residence Combines Luxury, Space & Location. Welcome to this exquisite custom-built home, showcasing exceptional craftsmanship and over 4,000 sq ft of luxurious living space across the upper and lower levels. Set on a premium 47-foot frontage, this property offers a rare blend of elegance and functionality in one of Toronto's most desirable neighbourhoods. Just a 5-minute walk to Yonge Subway and minutes from Highway 401. Designed with sophistication in mind, the home features 11-foot ceilings on both the main and second floors, hardwood flooring, crown moulding, and timeless architectural details throughout. The gourmet kitchen is a chef's dream, complete with a centre island, built-in high-end appliances, and a breakfast area that walks out to a private deck, seamlessly flowing into the open-concept family and breakfast rooms. The spacious primary suite is a true retreat, offering a luxurious 7-piece ensuite and a walk-in closet, while each additional bedroom features its own private ensuite, ideal for modern family living. The fully finished lower level impresses with 12-foot ceilings, a dedicated office with custom built-ins, a fifth bedroom, and three gas fireplaces. Additional conveniences include two laundry rooms (2nd floor and basement), multiple skylights, and ample storage throughout. Every inch of this residence has been thoughtfully curated to offer comfort, functionality, and timeless luxury. (id:49907)
1612 - 2 Rean Drive
Toronto, Ontario
Hidden Gem in Prestigious Daniels The Waldorf Nestled in the Heart of Bayview Village, Prime Location! Walking distance to Bayview village mall, Dining, Great Schools, Subway, HWY's: 401, 404, 407, New Community Centre & Library. Open Concept, Spacious & Bright, Approximately 1000 Sq. Ft. Corner Suite, 2+1 Converted to a very large and bright 2Bedrooms w/2 Full Baths, Primary Includes total renovated 4 Piece Ensuite Bath. Modern Eat-In Kitchen with Granite Counters, Backsplash & Brand new Flooring through out the unit.. New Upgrades include Smooth Ceilings, Brand New Flooring & Unit has just been professionally Painted. Brand new vertical window blinds. Unit looks like a new built. Please Note: Maintenance Fee includes HYDRO TOO. (id:49907)
3304 - 2221 Yonge Street
Toronto, Ontario
Four Years New One-bedroom Suite On High Floor In Midtown Modern Condo At Yonge & Eglinton! Transportation Hub! South Facing! Open Designed Kitchen With Ceramic Backsplash, Undermount Sink & Stone Countertop! Built-In Modern European Style Appliances! Laminate Flooring Throughout! Floor To Ceiling Windows, 9' Ceilings! Amenities Include Spa, Billiards Room, Theatre And Roof Top Patio With Bbq Area. Walk Out To Oversized Balcony With Southeast View Can Overlook The Lake! Walking Distance To Shops, Schools, Ttc Subways And Restaurants! (id:49907)
