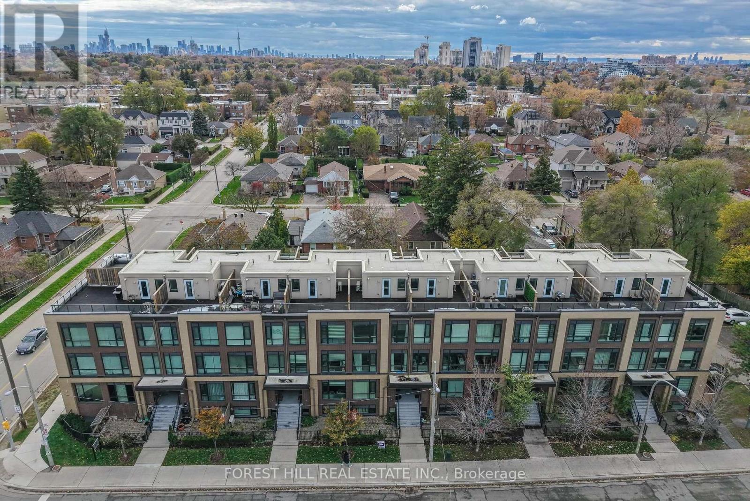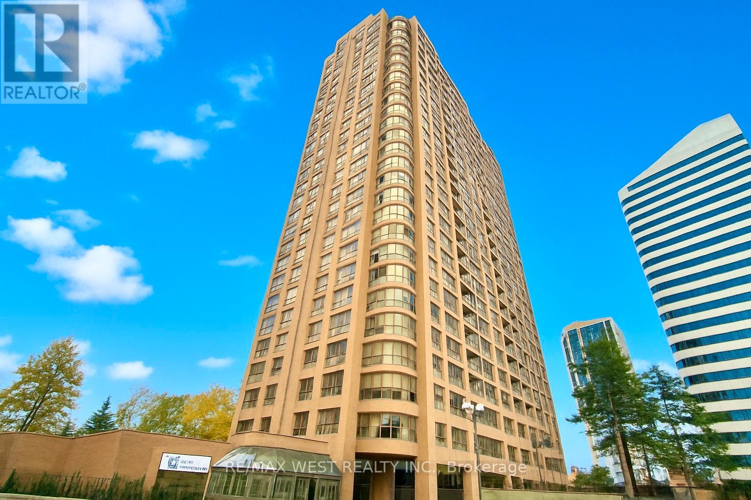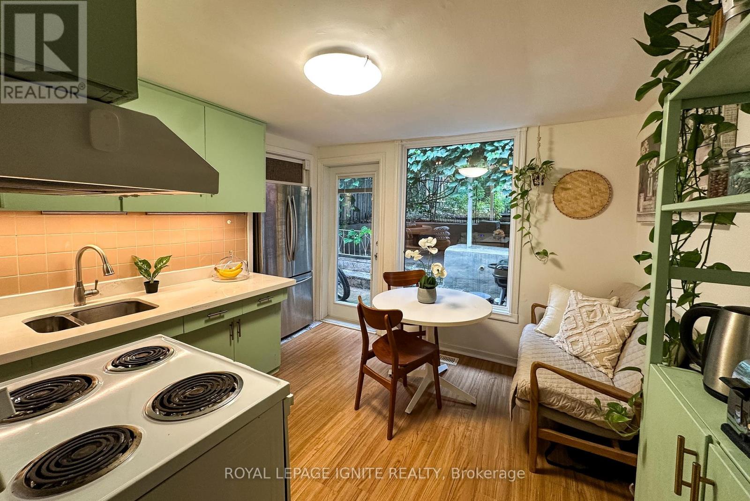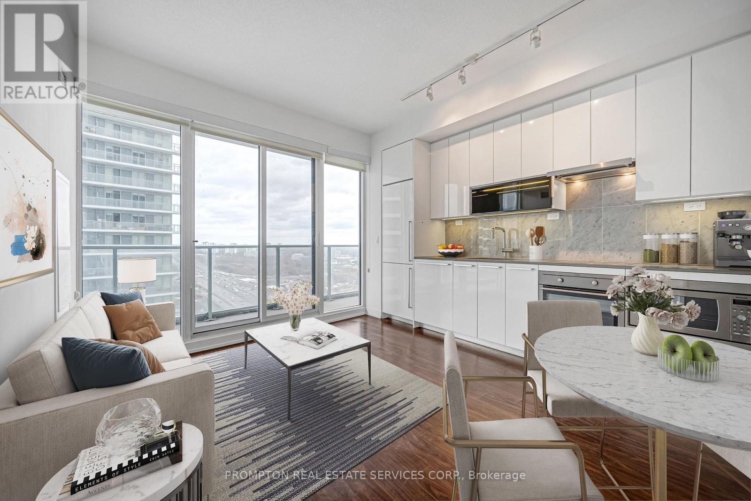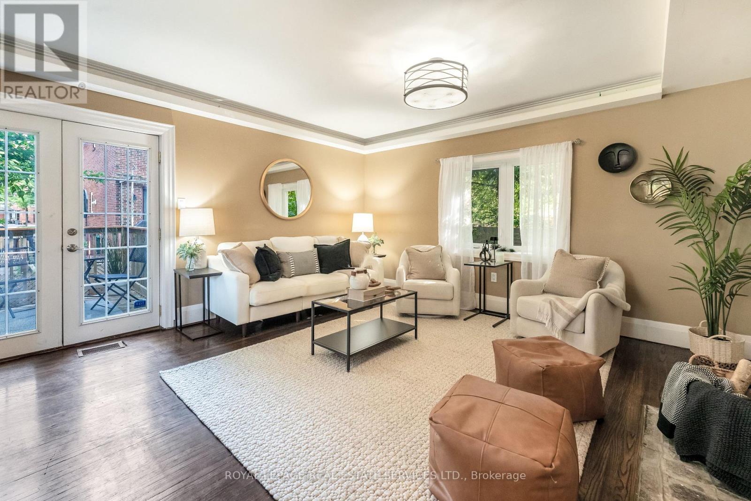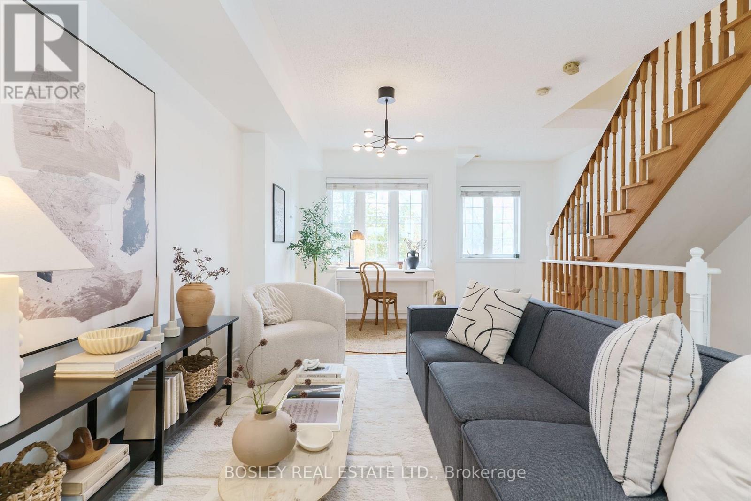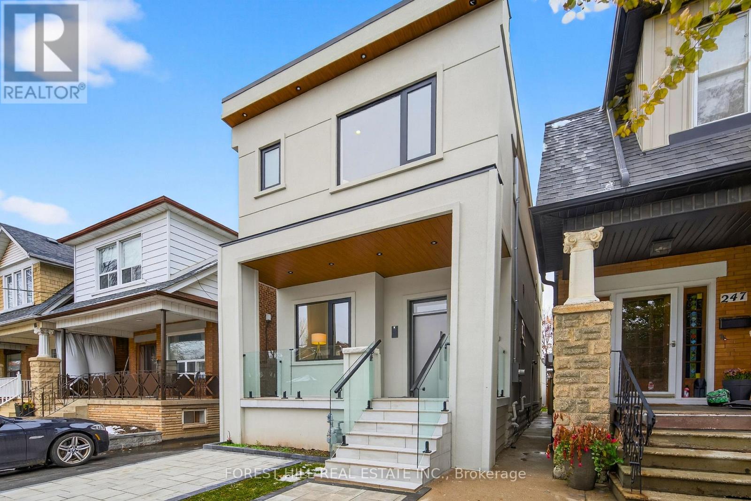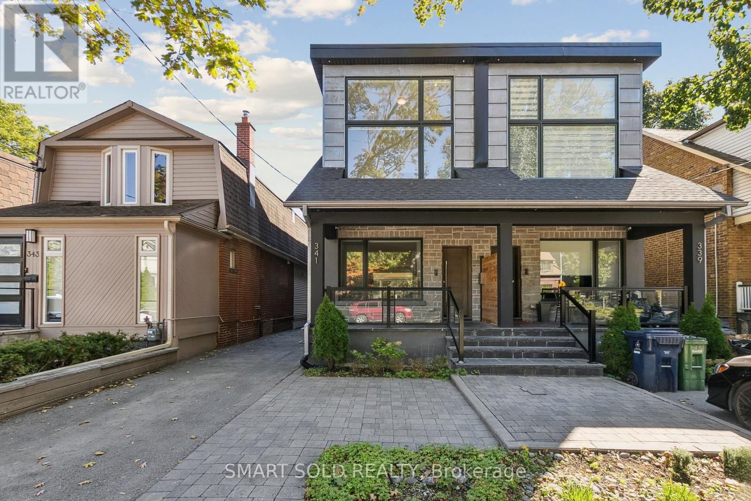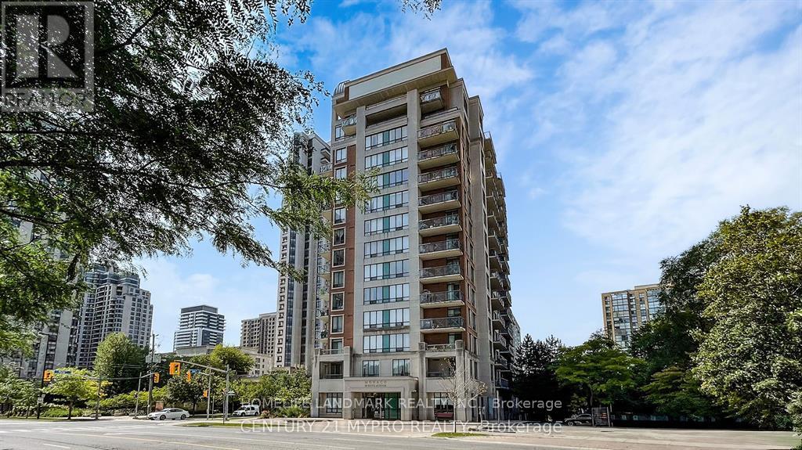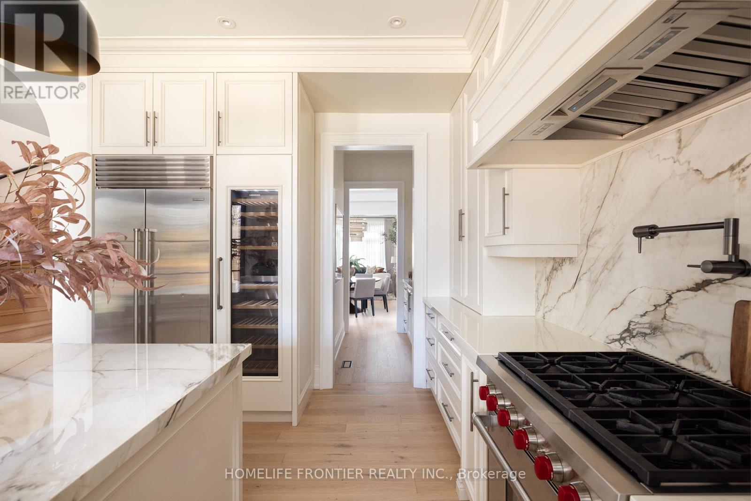318 - 639 Lawrence Avenue W
Toronto, Ontario
Located in the LA Courtyards community at 639 Lawrence Avenue West, this well-maintained2-bedroom, 1.5-bathroom stacked townhome offers a thoughtful layout that balances comfort and functionality. The main level features an open-concept kitchen with a central island, providing additional workspace and seating while seamlessly connecting to a versatile living and dining area that includes the optional builder-installed fireplace. Heated floors in the front entry provide year-round warmth, and an owned tankless water heater ensures reliable hot water with improved energy efficiency. The home also includes two owned parking spaces, a valuable feature in this highly accessible area near Allen Road and Highway 401. A highlight of the property is the large south-facing rooftop terrace, perfect for outdoor dining or entertaining, with BBQs permitted. LA Courtyards is a boutique complex of approximately 40 units, thoughtfully designed to offer the privacy of townhouse living with the low-maintenance benefits of a condominium. Ideally situated, the community is within walking distance of Lawrence West Subway Station, Lawrence and Allen Centre, Lawrence Plaza, multiple grocery stores, pharmacies, and local parks, as well as nearby Columbus Center and a variety of shops and amenities along Lawrence Avenue West and Dufferin Street. (id:49907)
2405 - 100 Upper Madison Avenue
Toronto, Ontario
Welcome To The Residences Of Madison Centre - 100 Upper Madison Avenue Suite #2405! Discover This Rarely Available, Spacious 1 + Den Suite (Approx. 1000 Sq Ft) In One Of North York's Most Desirable And Well-Managed Buildings. Featuring A Smart, Open-Concept Layout With Generous Principal Rooms, This Home Offers Exceptional Comfort And Flexibility. The Bright Den Can Easily Serve As A 2nd Bedroom Or Private Office. The Large Living And Dining Area Is Perfect For Entertaining. The Primary Bedroom Includes A 4-Piece Ensuite And Double Closets, With Plenty Of Room For A King-Size Bed. Step Out To Your Private Balcony And Enjoy Lovely Open Views. Located In The Vibrant Yonge & Sheppard Corridor With Direct Underground Access To TTC, Madison Centre Mall, Shops, Restaurants, And Entertainment - Everything You Need Is At Your Doorstep. Enjoy Premium Building Amenities: Outdoor Pool, Gym, Sauna, Party Room, 24-Hr Concierge And Security. One Underground Parking & Locker Close To Elevators Are All Yours. A Rare Find In A Prestigious Location. Perfect For Downsizers, Professionals, Or Anyone Seeking Space And Convenience In The Heart Of North York! (id:49907)
1005 - 3237 Bayview Avenue
Toronto, Ontario
Live in refined comfort at one of North York's premier addresses. This sleek, upscale condo places you steps from Bayview Subway Station and minutes from Highways 401 and 407, top-tier schools, and the luxury conveniences of Bayview Village Mall. Inside, the space delivers clean, modern design: 9-ft ceilings, floor-to-ceiling windows, a fully carpet-free layout, and a generous walk-out balcony that extends your living area and captures natural light throughout the day. The building adds full-scale convenience with 24-hour concierge service, controlled access, a well-appointed fitness center, party room, bike storage, and guest suites-everything aligned for a streamlined, modern lifestyle. Ideal for both end users and investors, this is a sought-after opportunity in a high-demand location. Secure your private viewing and see why this residence stands out. (id:49907)
482 Mcroberts Avenue
Toronto, Ontario
Experience this beautiful, picture perfect, warm, and inviting 2+1 bedroom detached home, perfectly located in a highly desirable and sought-after neighborhood south of Eglinton. Filled with natural sunlight and nestled in a safe, family-friendly community, this stunning property offers everything you need to create lasting memories. Featuring a separate in-law suite in the basement and rare front parking for 3 cars, this home is truly one of a kind in the area. Enjoy the pride of ownership and luxury finishes throughout, complemented by exceptional landscaping that creates a peaceful, cottage-like atmosphere. The spacious backyard and entertainment area are perfect for hosting unforgettable summer gatherings. Inside, you'll find hardwood and laminate flooring, along with many recent updates. new roof (2017), furnace (2017), and central A/C (2017), Front and back windows and Doors (2017) and landscaping (2017). Conveniently located within walking distance to the upcoming Caledonia LRT, Eglinton West Subway Station, and with quick access to Highway 401/400. Just steps to TTC, top-rated schools, shopping centers, parks, and all amenities. Don't miss this incredible opportunity to own your dream home - your next chapter starts here! (id:49907)
2507 - 115 Mcmahon Drive
Toronto, Ontario
Luxurious Condominium Building In North York Park Place & Bright One Bedroom Suite Features 9-Ft Ceilings; A Modern Kitchen With Integrated Appliances, Quartz Countertop, And Cabinet Organizers; A Spa-Like Bath With Marble Tiles; Full-Sized Washer/Dryer And Roller Blinds. Conveniently Located At Leslie And Sheppard, Walking Distance To 2 Subway Stations. Oriole Go Train Station Nearby. Easy Access To Hwys 401, 404 & DVP. Close To Bayview Village, Fairview Mall, NY General Hospital, IKEA, And More. Premium Amenities Include Tennis Court, Indoor Pool, Full Basketball Court, Gym, Bowling Lanes, Pet Spa, And More. (id:49907)
150 Stanley Avenue
Toronto, Ontario
A truly unique home in the heart of Mimico! With two front entrances, private parking for two, and a welcoming front yard oasis with exterior lighting, this property offers exceptional comfort, flexibility, and opportunity. The second entrance opens into a versatile bonus room that can easily function as a spacious foyer or mudroom, or remain a comfortable guest bedroom with its built-in Murphy bed. This flexible space offers excellent potential for seating and generous storage for seasonal coats and gear-adding valuable convenience to the home. The home features three bedrooms, a 4-piece bath, and a bright eat-in kitchen overlooking the front yard. The open-concept living and dining area flows seamlessly to a deck, perfect for entertaining. The lower level expands to a family room, games area, kitchenette, above-grade windows, and a walk-up to a private terrace. Recent updates include a new furnace (October 2025), an updated water line, and a new sewer connection. Proposed architectural concept drawings for a new primary bedroom addition and new roof trusses offer even more potential to tailor this home to your vision. Ideally located just steps to Mimico GO, top-rated schools, San Remo Bakery, the lake, parks, and trails. Only 15 minutes to Pearson and 30 minutes to downtown Toronto. Experience an urban lifestyle with low-maintenance front and back yards, just minutes from the Great Lakes Waterfront Trail for walking and biking. This is Mimico living at its best! (id:49907)
212 Wiltshire Avenue
Toronto, Ontario
Space and light is what this place is all about! Enjoy two bright, freshly-painted, spacious levels, featuring an open-concept living/dining area, a large kitchen with abundant counter space, huge breakfast bar and walk-out to private terrace with big sky, clear views of absolutely stunning sunsets! You'll be out there watching the sky change (or watching storms come in), most evenings year-round! The large primary bedroom has a semi-ensuite bathroom, large windows and large closet with built-in. The 2nd bedroom is also a good size and is perfect for guests, kids, or a home office. This condo town house feels like a freehold and it sits across the street from a green space where a future community garden is planned and where there will never be any development because of the hydro corridor. The location is exceptional: a 5-minute walk to Earlscourt Park with a walking/running track, dog park, soccer fields and a brand new playground; a 5-minute walk to Balzacs Powerhouse for coffee or treats and a great place to work if you need a break from your home/office! With the Davenport bike lanes, you can be downtown in under 25 minutes and there are also 2 bikeshare stations within a 5-minute walk! The UP Express is an inexpensive and fast way to get to/from the airport or Union Station. Enjoy Concerts on Connelly - monthly music and community gatherings in Wadsworth Park (including a splash pad and amazing playground!). If you feel like venturing out a little further, there are many independent cafes and restaurants on St. Clair, within a 10-minute walk - i.e.: Wallace Espresso on Hounslow Heath Road. Just a 15-minute walk to the West Toronto rail path or Geary Avenue and a 20-minute walk to MOCA or the Stockyards! The neighbours are great too (most have been there for 13+ years), AND the community is awesome! A future SmartTrack station is coming at St. Clair and Old Weston Road, plus the future Barrie corridor rail path trail. (id:49907)
611 - 2269 Lake Shore Boulevard W
Toronto, Ontario
Bright And Spacious Corner Suite With Panoramic Lake Views! This Stunning Two-Bedroom Residence Is Surrounded By Floor-To-Ceiling Windows, Filling The Space With Natural Light And Showcasing Unobstructed Views Of The Marina And Lake. The Smart Split-Bedroom Layout Offers Exceptional Privacy; The Suite Comes Complete With Parking And A Locker. Located In The Highly Sought-After Marina Del Rey Community, Residents Enjoy All-Inclusive Maintenance Fees And Full Access To The Malibu Club's Impressive Amenities: Indoor Pool, Whirlpool, Sauna, Squash Courts, Tennis Courts, Billiards, Party Room, Rooftop Terrace, And More. Set Within A Prime Waterfront Neighbourhood, You'll Love The Easy Access To Scenic Trails, Parks, Shops, Transit, Groceries, Gas Stations, And Everything You Need Just Minutes Away. An Incredible Opportunity In One Of The Most Desirable Buildings Along The Lakefront - Close To The City, Close To The Airport, And Close To Nature. (id:49907)
249 Lauder Avenue
Toronto, Ontario
A rare custom-built masterpiece offering three exceptional living spaces in one address. 249 Lauder redefines modern, multi-functional living. Featuring a 4-bedroom main residence, a legal 2-bedroom above-grade basement suite, and a newly built 1-bedroom garden suite, this property delivers a unique three-unit configuration ideal for families who value beauty, flexibility, and income-generating potential. Bright, open interiors with soaring ceilings, oversized windows, and skylight create an uplifting atmosphere. The main residence includes two private en-suites, custom wardrobes, warm wood floors, LED mirrors, smart toilets, and a spa-like rain shower to elevate everyday living. The legal two-bedroom, one-bath basement suite with its own separate entrance offers seamless versatility for extended family, a dedicated workspace, or a reliable rental stream. Plus, the newly built one-bedroom garden suite, complete with one-and-a-half baths, further enhances the property's adaptability and is ideal for multi-generational living. Set on a 24x120-ft lot with driveway parking, this home blends luxury and practicality. Perfectly placed within easy reach of cafés, shops, parks, transit, and everyday conveniences, 249 Lauder Ave is a beautifully designed, move-in-ready custom home crafted for modern living, built to grow with your family today and your goals for tomorrow. Welcome home. (id:49907)
341 Balliol Street
Toronto, Ontario
Modern Luxury Semi-Detached Home On A PREMIUM 175-Ft Extra-Deep Lot, Fully Renovated And Ideally Located In The Highly Sought-After Mount Pleasant Neighbourhood, Zoned For Top-Ranking Maurice Cody School. This Exquisite Residence Showcases Extensive Upgrades Throughout: New Flooring, Smooth Ceilings With Pot Lights, A Stunning Floating Staircase With Glass Railings, Floor-To-Ceiling Terrace Windows, Upgraded Bathrooms, A Charming Covered Front Porch, Fresh Paint, And Elegant Interlock Accommodating Up To 4 Parking Spaces. The Chef's Kitchen Is A True Showstopper, Featuring Custom Cabinetry, High-End Stainless Steel Appliances, Built-In Double Wall Ovens, A Gas Cooktop, Quartz Countertops, And Abundant Storage. The Open-Concept Main Floor Offers A Bright And Spacious Living And Dining Area With Sleek Finishes And An Elegant Electric Fireplace, Overlooking An Oversized Backyard And Entertainer's Deck, Perfect For Hosting Or Everyday Family Living. Upstairs, You'll Find Generous Bedrooms With Modern Finishes, Spa-Inspired Bathrooms, Large Windows That Fill The Home With Natural Light, And Ample Closet Space. The Professionally Finished Basement Provides Additional Living Area Ideal For A Bedroom, Home Office, Gym, Or Recreation Space. Located Just Steps From Top-Rated Schools, Parks, Shops, Restaurants, And The Vibrant Yonge & Eglinton Corridor, This Home Offers The Best Of Mount Pleasant And Bayview Avenue Living. A Rare Opportunity To Own A Move-In-Ready Luxury Home In One Of Toronto's Most Desirable Neighbourhoods! (id:49907)
510 - 28 Byng Avenue
Toronto, Ontario
Welcome To Monaco Condos In Heart of North York! This Bright 2-Bedroom Condo Offers A Smart And Functional Layout In A Prime Location Of Yonge Street. Opens To A Cozy Balcony With Fresh Air And Oversized Garden Views. A Spacious Maple Kitchen With Abundance Of Cupboards, Counter space & Breakfast Bar. The Spacious Primary Bedroom Features A Walk-In His&Hers Closets& Semi-Ens Bath Offering Both Comfort And Privacy. The Second Bedroom with Closet Is Perfect For Family Or As A Home Office. Enjoy Excellent Building Amenities Including Concierge, Indoor Pool, Gym, Sauna, Party Room, Guest Suites, Visitor Parking, And More. Beautiful Building Just Steps To Yonge Subway, Park, Theatre, Shops & Restaurants, Schools and Everything You Need For Connected Living In One Of North York Most Desirable Communities. One Underground Parking Spot And A Locker Are Included. Maintenance Fees Include All Utilities: Water, Heat, AC, And Hydro. (id:49907)
20 Arrowstook Road
Toronto, Ontario
Welcome to this magnificent custom-built luxury home in the heart of prestigious Bayview Village. Modern Elegant Design with Countless Lavish Finishes, This stunning custom-built residence is a masterpiece of modern architecture, crafted for the discerning homeowner who values exquisite detail. Set on a generous 50 x 151-foot lot, this home offers over 5,000square feet of opulent living space. A true rarity, it caters to design enthusiasts and individuals desiring an enhanced lifestyle in the highly sought-after Bayview Village area of Toronto, just moments away from upscale shopping at Bayview Village and convenient access to major highways and transit options. This home is understated luxury at its finest with a mudroom entrance from the garage, 4 generous bedrooms each with its own ensuite bath. No small detail has been missed. A covered portico in the backyard is an entertainer's delight, and a walk-up basement with a separate living room alongside a guest suite and ensuite makes this home everything you've been waiting for in luxury. (id:49907)
