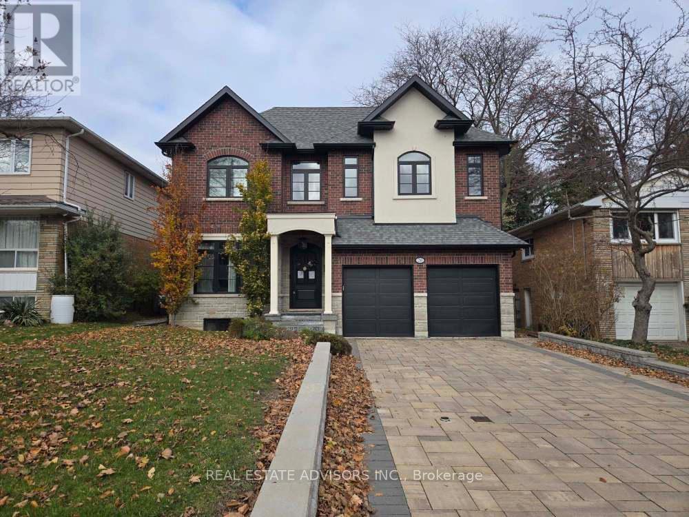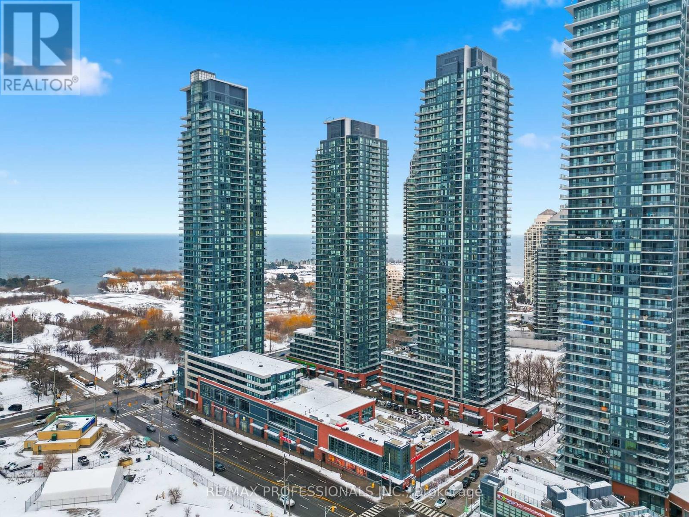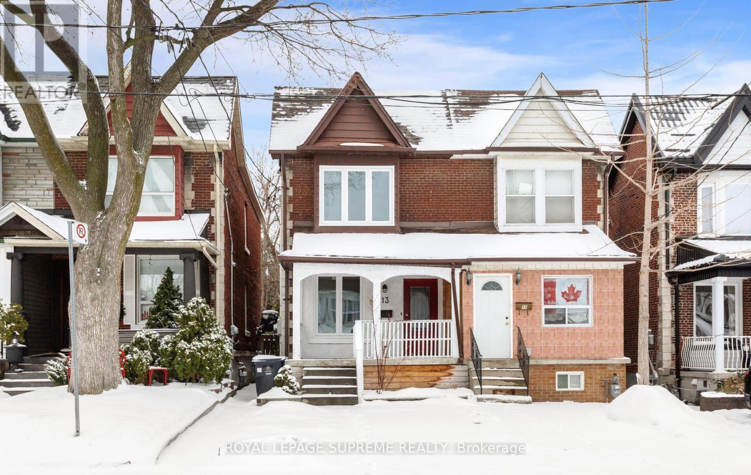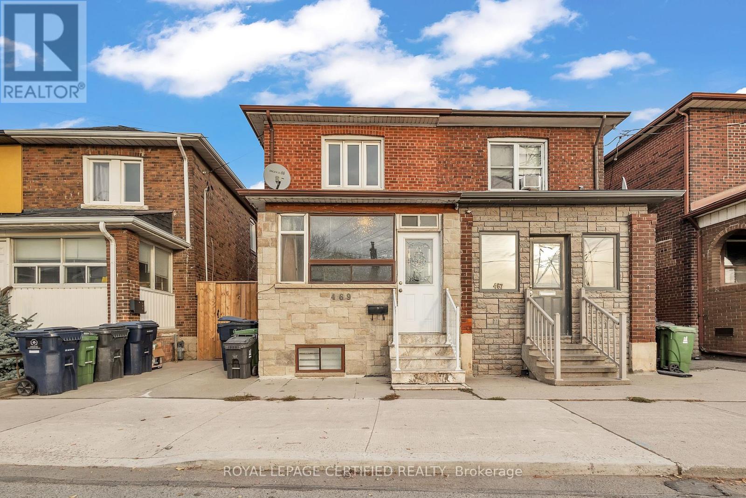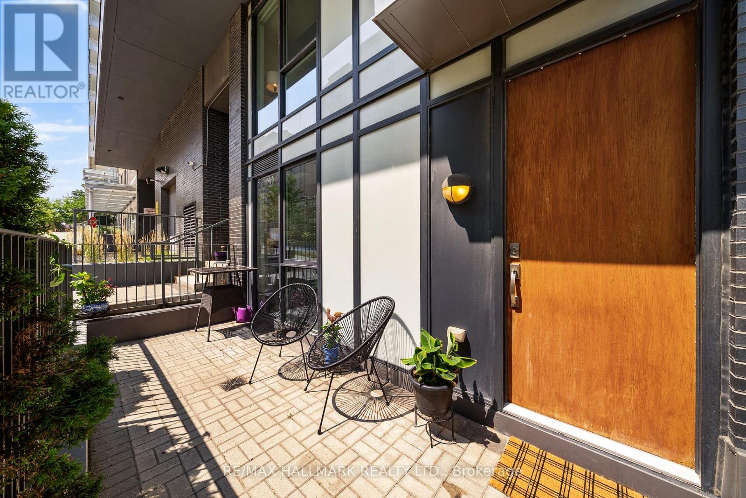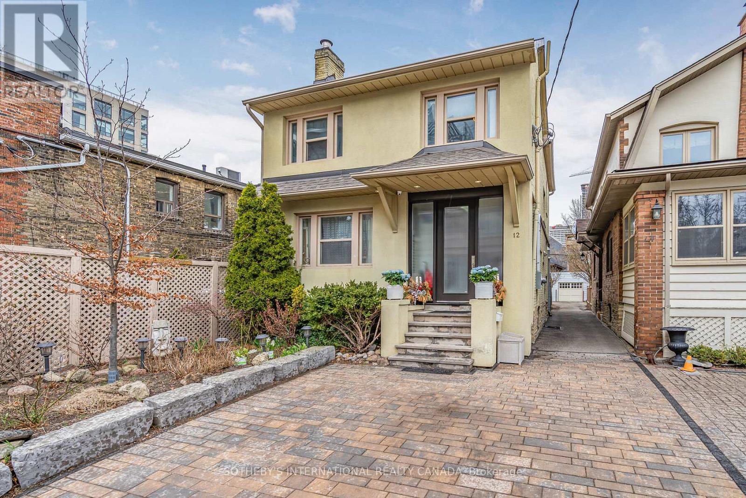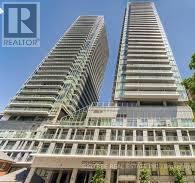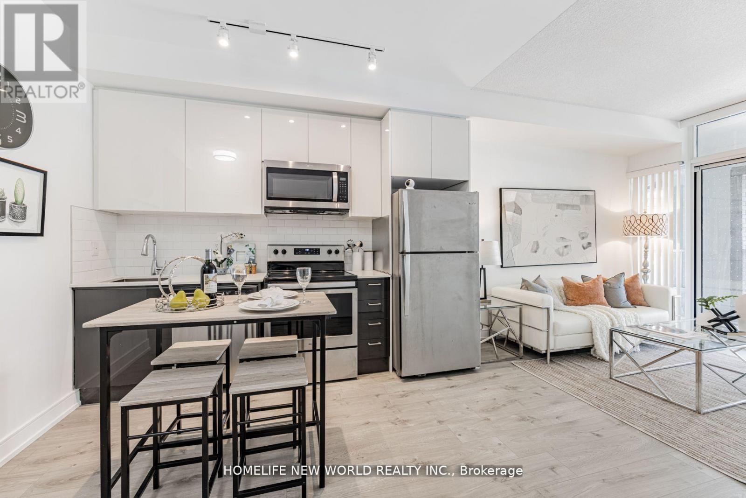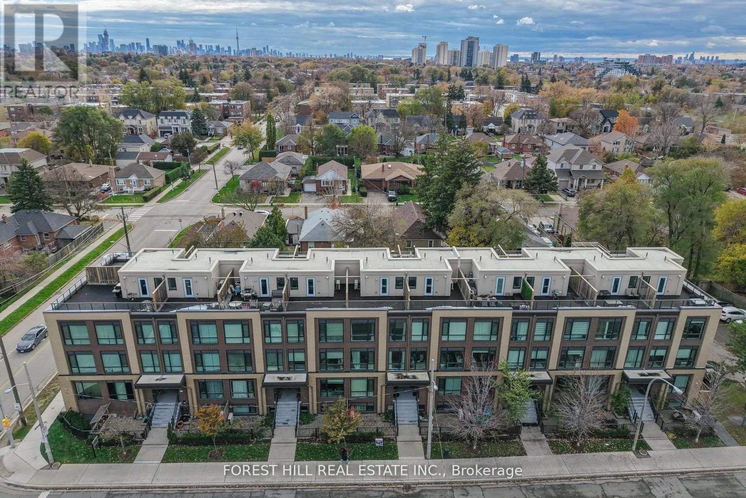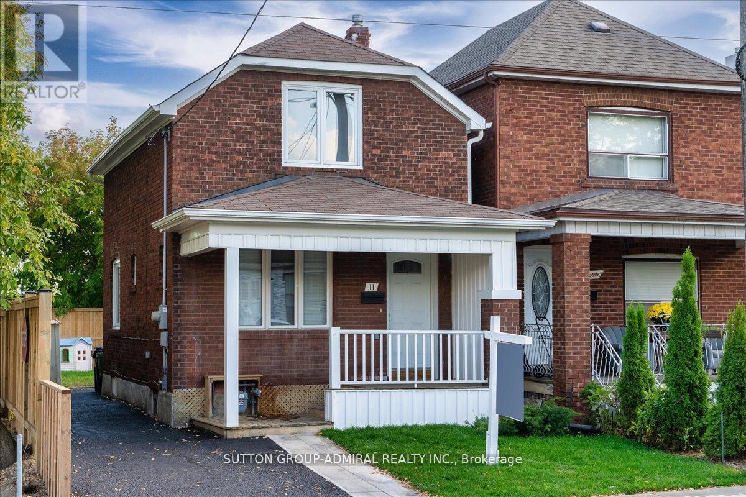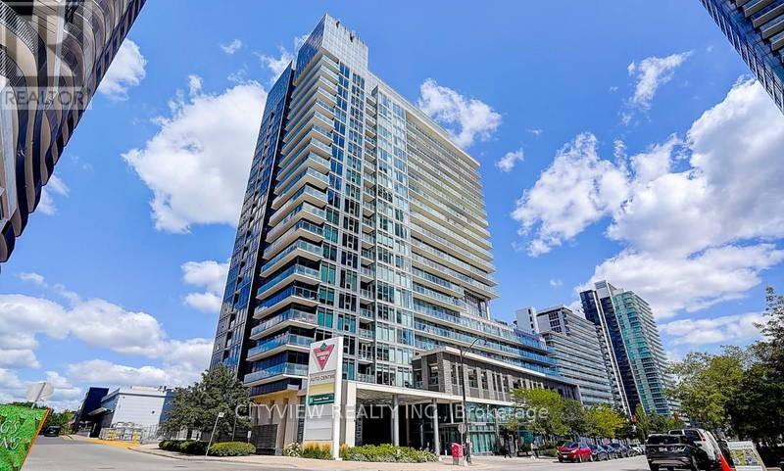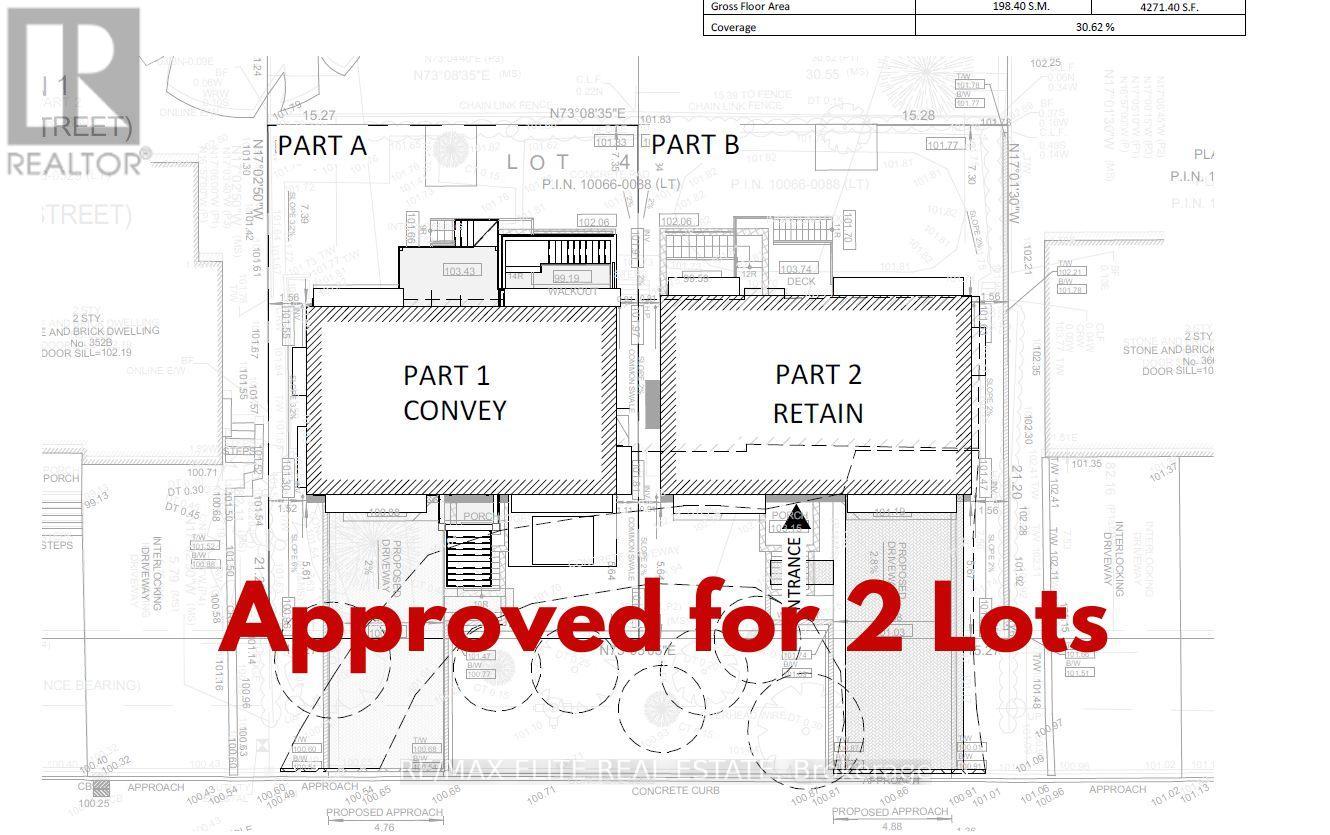20 Arrowstook Road
Toronto, Ontario
Stunning modern custom home in prestigious Bayview Village on a 50x151 ft lot with 5,000+ sq. ft. of premium living space. Features include sleek contemporary finishes, custom millwork, a mudroom with garage access, and four spacious bedrooms each with its own ensuite. The walk-up basement offers a separate living area and private guest suite. Enjoy year-round entertaining under the covered backyard pavilion. Steps to Bayview Village Shopping Centre, transit, and major highways. (id:49907)
4003 - 2212 Lake Shore Boulevard W
Toronto, Ontario
Welcome to Westlake Village and this stunning 904 sq ft corner suite, soaring high above the lake with forever southwest views of Lake Ontario, Humber Bay Park West, the Etobicoke Yacht Club, Mimico Creek, and the CN Tower. Flooded with natural light and framed by 9 ft ceilings, every room offers a breathtaking panorama. The open-concept layout features a sleek modern kitchen with quartz counters, full-size appliances, a centre island with breakfast bar, and seamless flow into the living and dining space - perfect for entertaining against an unforgettable backdrop. The split-bedroom floor plan provides exceptional privacy. The primary suite features a walk-in closet and a 3-piece ensuite, while the spacious second bedroom enjoys its own corner exposure and easy access to the main bath. The suite-length balcony with upgraded flooring and lighting off the living/dining area allows you to soak in the waterfront vistas from sunrise to sunset. Recently painted right down to the baseboards, this unit is ready for you to move in and enjoy! Westlake Village is a vibrant urban community offering underground access to the 50,000 sq ft Club W - an unrivalled collection of 5-star amenities including an indoor pool, fitness centre, yoga & pilates studio, party room, outdoor terrace with BBQs, and more. Direct indoor access to Metro, Shoppers Drug Mart, LCBO, banks, cafés, and restaurants adds everyday convenience, especially in winter. Step outside to the best of Humber Bay Shores: lakefront parks, trails, and Marine Parade's destination restaurants. Transit is at your doorstep with quick access to the Gardiner, making commuting effortless. Pet-friendly building (up to two pets, 35 lbs each). (id:49907)
13 Royal Street
Toronto, Ontario
Welcome to this inviting 3-bedroom, 2-bathroom home offering the perfect balance of comfort and city living. The spacious, renovated eat-in kitchen features modern stainless steel appliances and is ideal for both everyday living and entertaining. The home offers three well-sized bedrooms and two full bathrooms for added convenience, along with a finished basement that includes a spare bedroom and ample storage-perfect for guests, a home office, or additional living space. Outside, enjoy a private backyard ideal for relaxing or hosting friends. Ideally located near St. Clair West with the St. Clair streetcar line and public transit at your doorstep, and just minutes to the subway. Enjoy easy access to shops, parks, and everyday amenities, all within walking distance to four popular local breweries and the vibrant Stockyards and Junction neighbourhoods making commuting, errands, and lifestyle enjoyment effortless. (id:49907)
469 Old Weston Road
Toronto, Ontario
Top 5 Reasons Why You Will Love 469 Old Weston Rd; 1) Stunning Semi-Detached Home In One Of The Most Convenient & Desirable Neighbourhoods In Toronto. Great Curb Appeal With Newer Front Porch. 2) The Most Ideal Main Floor Layout With Great Sized Family Room & Combined Dining Room Overlooking Chefs Kitchen. BONUS Tons Of Natural Sunlight On Main Floor. 3) Three Really Great Size Bedrooms Above Grade Including One On The Main Floor. 4 Piece Bathroom On Second Floor Is Very Well Maintained & Upgraded. BONUS Walk Out To Sundeck On Second Floor. 4) Finished Basement With Separate Entrance, Immaculately Upgraded With Newer Bathroom, Bedroom, Den/Office, & Tons Of Counter Space. 5) Home Has Been Upgraded & Maintained With Love Over The Years & Is Ready To Be Handed Over To The New Home Owner. (id:49907)
Th3 - 18 Rean Drive
Toronto, Ontario
Step into easy living with this spacious and beautifully appointed 2-bedroom, 2-bathroom townhome, with parking and two storage lockers(!), nestled in the heart of Bayview Village! Boasting 1133sqft, this bright and spacious urban retreat offers the ideal combination of modern comfort, stylish finishes, and functional design, in a location that has it all. Step inside to discover an open-concept main floor flooded with natural light from floor-to-ceiling windows and gleaming (and durable) vinyl wood floors, creating an inviting atmosphere perfect for both everyday living and entertaining guests. The open modern kitchen features sleek stainless steel appliances (dishwasher, microwave, and fridge in 2023), elegant stone counters, a chic tile backsplash, and ample cabinetry. A walk-in storage room adds an extra layer of convenience rarely found in condo living, making organization effortless. Upstairs, the generous primary bedroom retreat boasts floor-to-ceiling windows with roller shades, a walk-in closet and a private 4-piece ensuite, offering a peaceful escape at the end of the day. The second bedroom features a double closet and a separate 3-piece bathroom, making the layout perfect for families or guests. Enjoy a private and fully fenced terrace with patio stone, privacy trees, and a gas BBQ hookup with South exposure. Includes indoor and quick access to your underground parking space and two storage lockers. Get the best of both worlds with the carefree and convenient lifestyle of a condo paired with the space and flexibility of a townhouse! Amazing building amenities include concierge, gym, rooftop terrace, party room, visitor parking, bike storage and more! Situated just steps from Bayview Village Shopping Centre, TTC subway, parks, schools, dining, cafes, Yonge & Sheppard amenities, and major commuter routes, this location is as convenient as it is prestigious. (id:49907)
12 Belsize Drive
Toronto, Ontario
Welcome to 12 Belsize Drive, a rare offering in the heart of Davisville Village. As the first residential home off Yonge Street, this charming duplex blends historic character with thoughtful modern updates. Extensively upgraded by the current owner, highlights include a city-approved front parking pad extension with heated interlock driveway, a new retaining wall, heated flagstone steps, lush landscaping, handsome stonework, and a new roof (2017). Additional upgrades feature a fully waterproofed basement (2017), high-efficiency furnace, new boiler, 200-amp electrical service, and a Kinetico alkaline water filtration system. The main floor reveals a stylish one-bedroom apartment with original exposed brick, engineered hardwood floors, preserved crown mouldings, and a stunning stained glass window. The kitchen shines with a generous quartz island, custom cabinetry, marble tile flooring, and a striking backsplash. The bedroom showcases an original fireplace, while the bathroom offers quartz finishes, new lighting, and a spacious linen closet. At the rear, a versatile den with Bosch stacked laundry opens to a ground-level walkout and fenced backyard - perfect as a home office or sunny sitting room. The upper level features two spacious bedrooms and a living room centred around an original fireplace with a new gas insert. The kitchen and laundry area have been refreshed with new finishes and built-ins for added functionality. The lower level offers a bright and modern one-bedroom suite with updated kitchen and appliances, ideal for extended family, guests, or rental income. Outside, legal front and rear parking are a rare Midtown find. The front porch has been refreshed with new windows and doors, while a new backyard shed and upgraded storm door add convenience. Located in vibrant Mount Pleasant West, 12 Belsize is steps to top-ranking schools, Davisville Station, parks, shops, and cafés. A truly exceptional opportunity in one of Midtown's most desirable enclaves. (id:49907)
3413 - 195 Redpath Avenue
Toronto, Ontario
Excelent High Level 1 Bed 1 Bath With Locker, Condo Fees Include High Speed Internet, Low Taxes And Condo Fees!! Excellent Layout No Wasted Space, Move In Anytime, Unit is Vacant (id:49907)
250 - 621 Sheppard Avenue E
Toronto, Ontario
Beautiful 1 Bedroom + Den unit located within the prestigious Vida Condo of the upscale Bayview Village community. This bright and airylivingspace exudes luxury, boasting 9-foot ceilings and tastefully fnished with laminate fooring. The modern kitchen, complete with quartzcountersand stainless steel appliances, adds a touch of elegance. Furthermore, the unit features a spacious balcony, perfect for unwindingandrelaxation. Notably, the den can be comfortably utilized as a second bedroom, providing added fexibility in terms of usage. The location ofthisproperty is also tremendously advantageous, being just steps away from the Bayview Subway Station, TTC Bus, Bayview Village Mall, YMCA,fnerestaurants, groceries, as well as Fairview Mall and Yorkdale Mall. Additionally, the condo offers convenient access to major highways,includingthe 401 and 404. (id:49907)
318 - 639 Lawrence Avenue W
Toronto, Ontario
Located in the LA Courtyards community at 639 Lawrence Avenue West, this well-maintained2-bedroom, 1.5-bathroom stacked townhome offers a thoughtful layout that balances comfort and functionality. The main level features an open-concept kitchen with a central island, providing additional workspace and seating while seamlessly connecting to a versatile living and dining area that includes the optional builder-installed fireplace. Heated floors in the front entry provide year-round warmth, and an owned tankless water heater ensures reliable hot water with improved energy efficiency. The home also includes two owned parking spaces, a valuable feature in this highly accessible area near Allen Road and Highway 401. A highlight of the property is the large south-facing rooftop terrace, perfect for outdoor dining or entertaining, with BBQs permitted. LA Courtyards is a boutique complex of approximately 40 units, thoughtfully designed to offer the privacy of townhouse living with the low-maintenance benefits of a condominium. Ideally situated, the community is within walking distance of Lawrence West Subway Station, Lawrence and Allen Centre, Lawrence Plaza, multiple grocery stores, pharmacies, and local parks, as well as nearby Columbus Center and a variety of shops and amenities along Lawrence Avenue West and Dufferin Street. (id:49907)
11 Bowie Avenue
Toronto, Ontario
Detached Gem in Briar Hill-Belgravia! Welcome to 11 Bowie Avenue a beautifully upgraded 1.5-storey detached home nestled at the vibrant corner of Dufferin and Eglinton in the sought-after Briar Hill-Belgravia neighbourhood. This move-in-ready, single-family home boasts 2 spacious bedrooms, 2 modern bathrooms, and a fully finished basement perfect for a home office, gym, or cozy Rec room. Step into the upgraded kitchen featuring sleek granite countertops, brand-new appliances, and a cathedral ceiling that lends a clean, contemporary feel. Hardwood flooring and smooth ceilings flow throughout the main living areas, while two skylights bathe the home in natural light. Enjoy outdoor living with a power-washed deck and a newly fenced backyard ideal for summer BBQs, gardening, or just relaxing in your own private oasis. With two convenient parking spots and easy access to highways, public transit, the upcoming Eglinton Crosstown LRT, LCBO, top-rated restaurants, shops, and more, this home offers unbeatable convenience and charm. Don't miss this rare opportunity to own a detached home in one of Torontos most up-and-coming neighbourhoods! (id:49907)
1009 - 72 Esther Shiner Boulevard
Toronto, Ontario
***ABSOLUTELY STUNNING*** Modern Elegance in Prime Location! Experience Luxurious Urban Living at the Prestigious Tango 2 Residences in Bayview Village. Step into this stunning, sun-filled 1 Bedroom + Spacious Den suite, offering over 700 sqft, balcony included, of beautifully designed living space. Soaring floor-to-ceiling windows and a sleek modern kitchen with granite counters create an atmosphere of refined sophistication. Freshly painted and upgraded with new vinyl flooring throughout, this immaculate suite feels like a private sanctuary in the sky. An extra-wide ensuite storage area plus premium parking elevate everyday convenience. Perfectly positioned between two subway stations, this coveted address places you in the heart of one of North York's most vibrant communities. Stroll to Bayview Village Shopping Centre, Fairview Mall, IKEA, Canadian Tire, North York General Hospital, top cafes, restaurants, parks, and essential amenities-all just moments from your door. Seamless access to Hwy 401, 404, and the DVP makes commuting effortless. Indulge in a world-class roster of amenities at Tango 2, such as 24/7 concierge, a state-of-the-art fitness center, sparkling pool, elegant party & meeting spaces, co-working and study rooms, guest suite, visitor parking, and a breathtaking 8th-floor rooftop terrace complete with BBQ lounges-perfect for entertaining or unwinding under the stars. This is more than a home-it's a lifestyle. Live stylishly, live vibrantly, live at Tango II! (id:49907)
364 Greenfield Avenue
Toronto, Ontario
MUST SELL!!! Don't Miss This Incredible development opportunity in prestigious Willowdale East! Approved severance in place to build two luxury custom homes, located on a quiet cul-de-sac surrounded by multi-million dollar residences. Includes full architectural drawings for building permits.Truly a turn-key project for builders, investors, or end-users. Existing home is in livable condition and can be rented while preparing to build. Walk to Bayview Village Mall, Bessarion & Bayview subway stations, top-rated schools (Earl Haig, Bayview MS), parks, and shops. Close to Hwy 401, North York General Hospital, YMCA, and more. A prime location with strong resale value and endless potential don't miss this rare chance to build in one of Toronto's most desirable neighborhoods! (id:49907)
