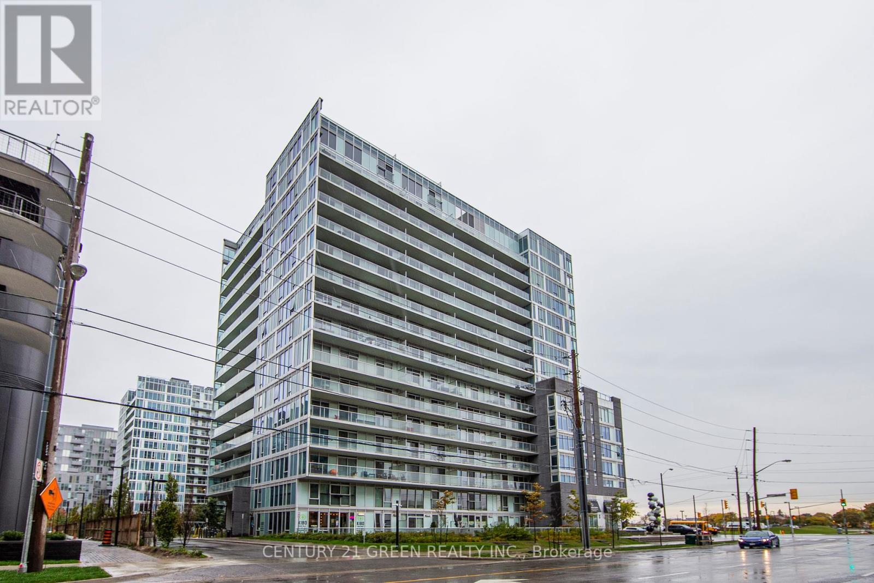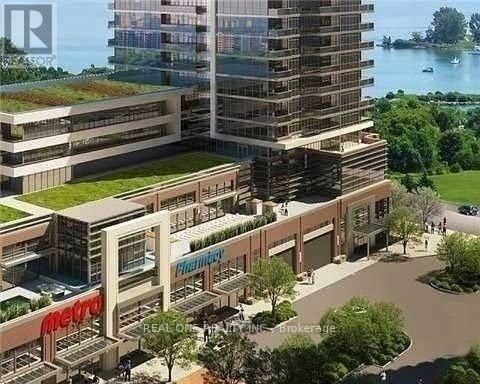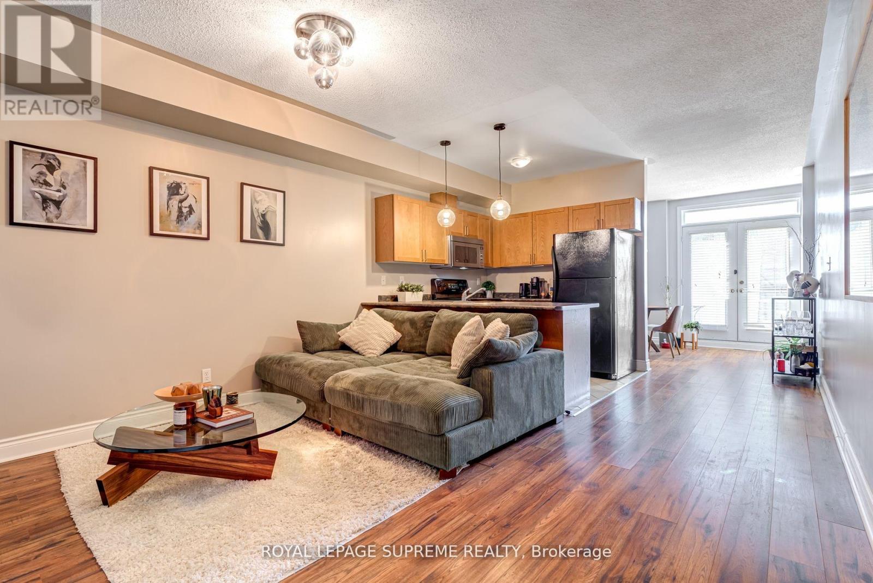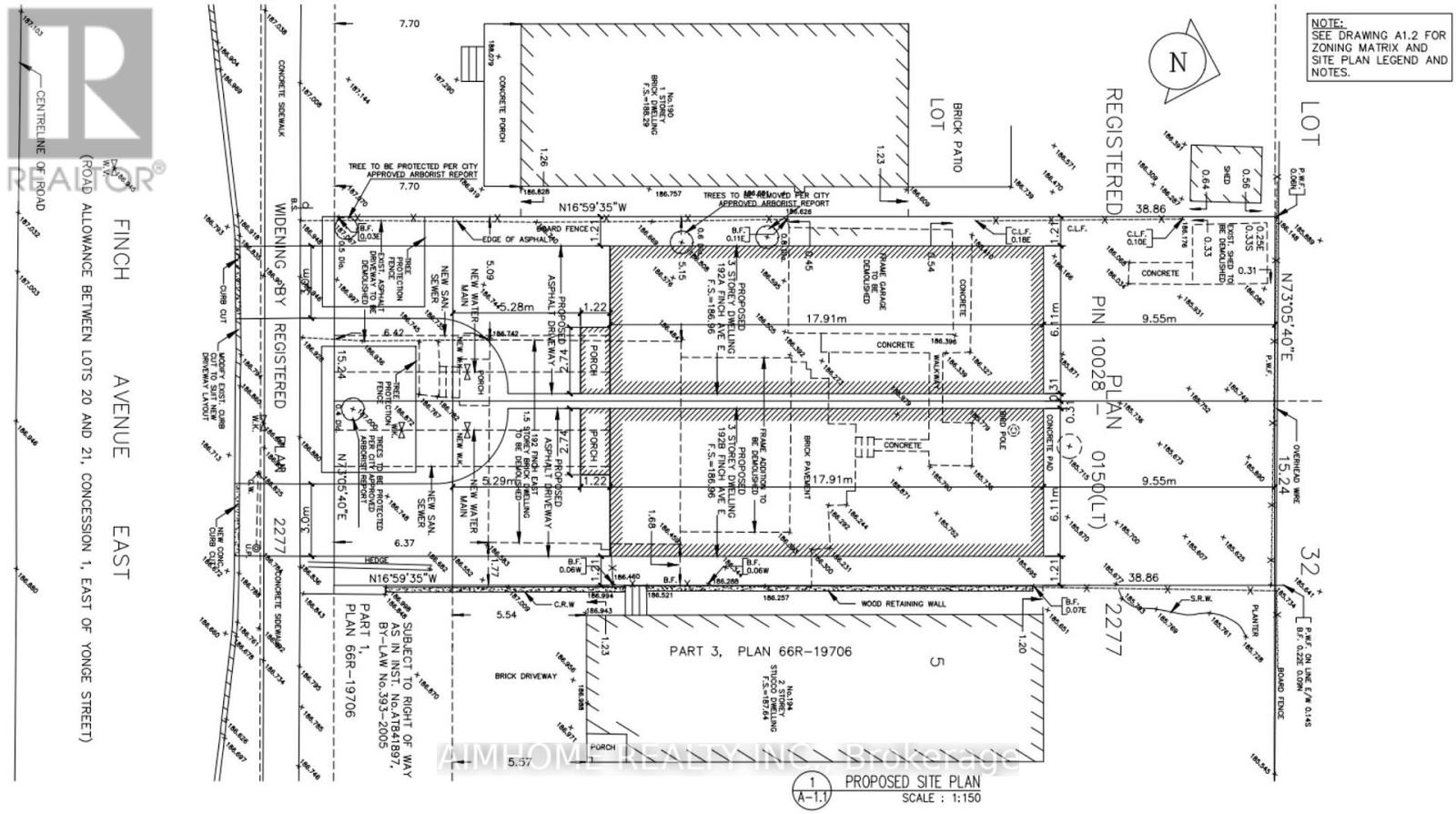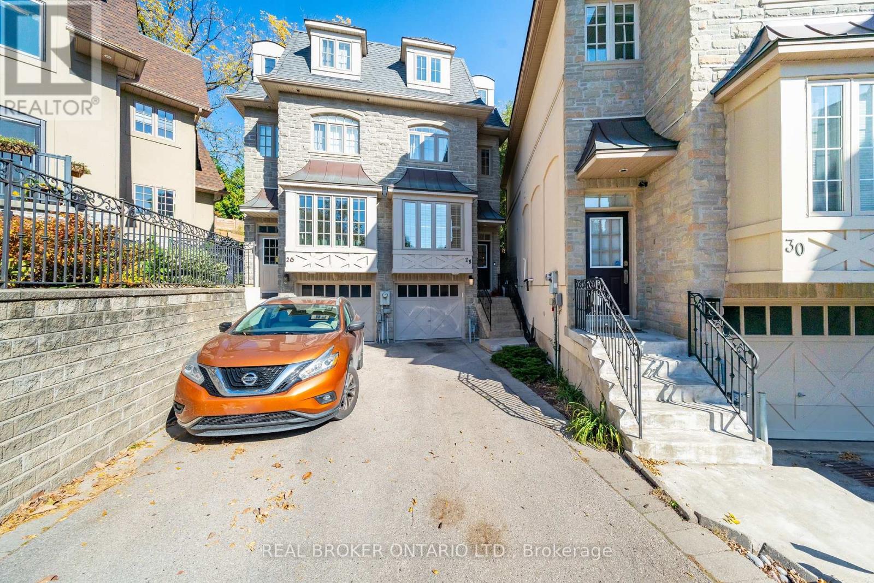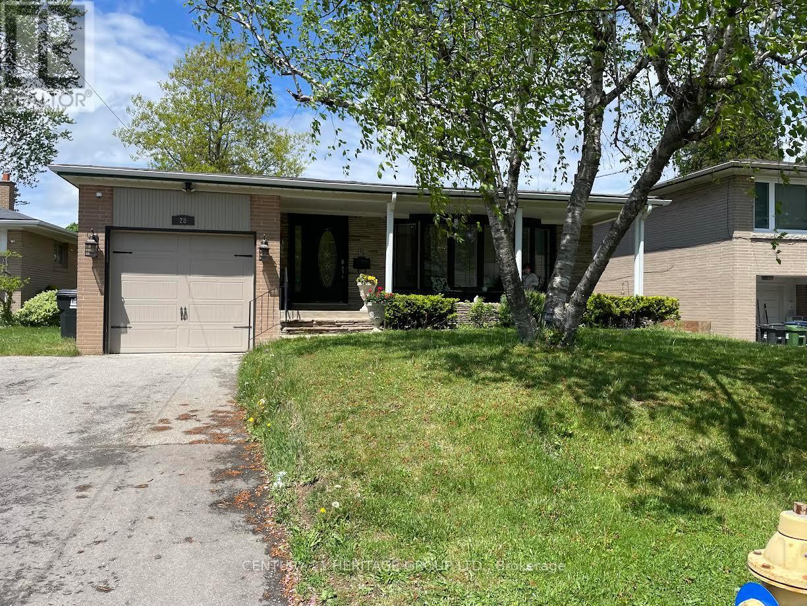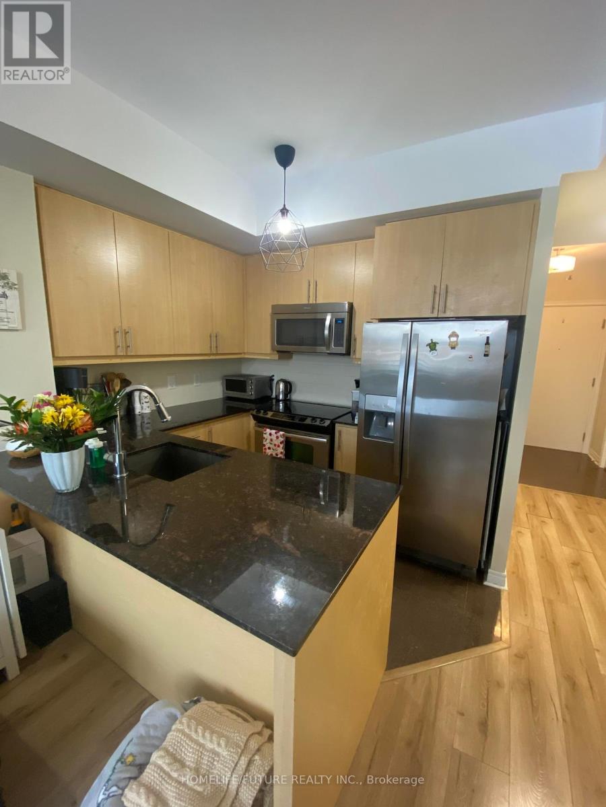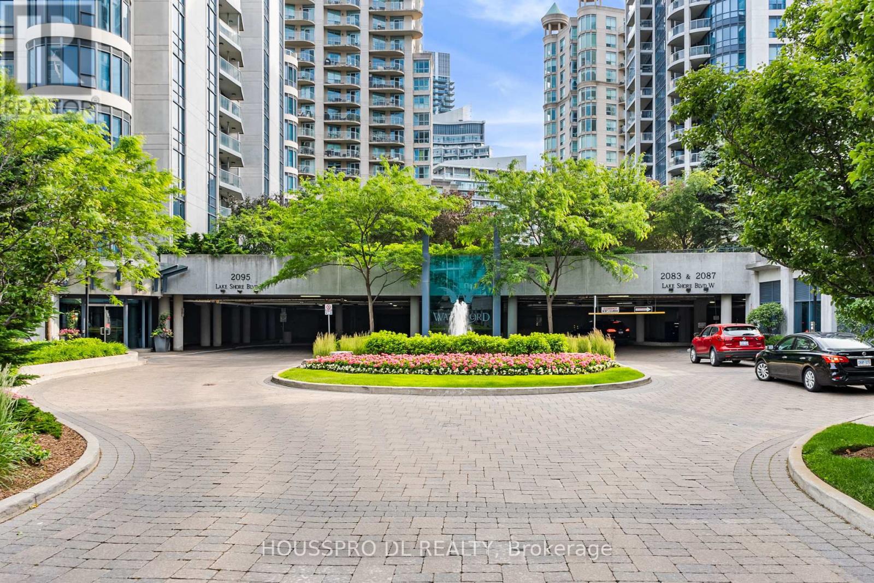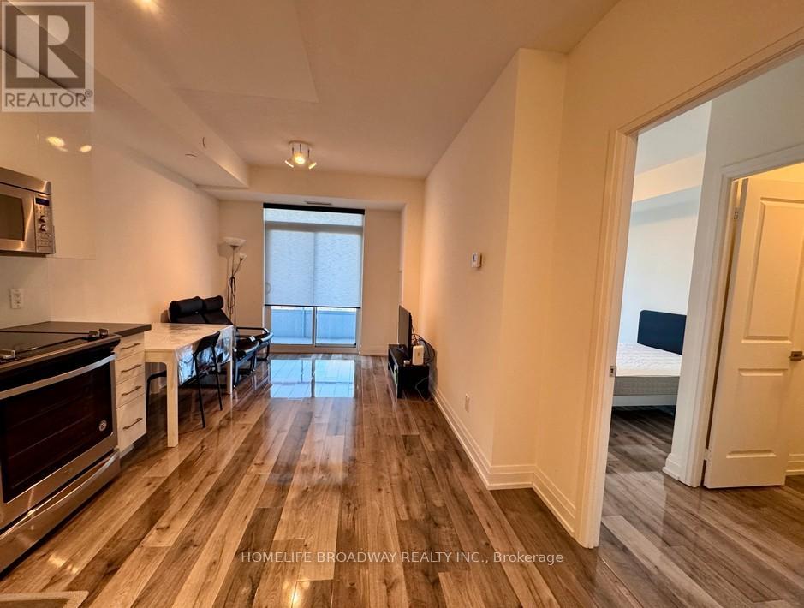E501 - 555 Wilson Avenue
Toronto, Ontario
Fall in Love with Urban Luxury at its Finest in this Stunning 1+1 Bedroom + 1.5 Bath Condo with1 Pkg. Indulge in Resort-style Living with Access to an Infinity-Edge Pool and State-of-the-art Gym to Keep you Fit. Take in the Stunning City Views from the Rooftop Deck/Garden and a Variety of Social Spaces Including a Party Room, Games Room, and Lounge Area for Gatherings with Friends & Family. Rest Easy Knowing that your Safety is Top Priority with 24/7 Security Services. Welcome Home into your Inviting Foyer with your Very Own, Huge, Cant Beat Laundry Room with New LG Front Loading Washer & Dryer with Built-in Custom Designed Closet and Shelves for Added Storage and that Wow Factor. Convenience of Having an Extra Bathroom Will Prove to be Clutch. Open Concept Kitchen Featuring a Moveable Island and Stainless Steel Steel Appliances. Spacious Living/Dining Area Complete with Tailor-made Shelving and Walk-out to Balcony, your Personal Retreat! Roomy Bedroom with Large Double Closet and Ensuite Bath. And at Last, the Pièce de Résistance... PRIME LOCATION!! Situated Just Steps Away from Wilson Subway Station, your Commute to Downtown is a 30 Minute Breeze. Retail Therapy Available at Yorkdale Shopping Centre Just Minutes Away. Don't forget About Costco Starbucks, LCBO, Home Depot, Michaels, Jollibee (Have you Tried Their Pineapple Quencher? Go Now!), Allen Rd, 401 & more. Street Level Retail, Sushi then Salon or Salon then Sushi, You Pick! Need a School Nearby? We Got you Covered! Parks, Hospital and Absolutely Everything you Need! Congrats, you Found it! Your search ends here! (id:49907)
3907 - 2200 Lake Shore Boulevard W
Toronto, Ontario
Exceptional 807 sqft Westlake II Condo at the coveted Humber Bay Waterfront. Just 1 year new, this sun-filled residence boasts 9' ceilings, two generously sized bedrooms plus a versatile study, and two elegantly designed bathrooms. Step out onto the expansive 111 sqft balcony to take in breathtaking panoramic views of the city skyline, serene lake, and lush park. The condo features beautiful laminate flooring throughout, a sophisticated quartz countertop, and a host of high-end upgrades. Building amenities include a state-of-the-art fitness center, indoor pool, rooftop garden, 24-hour concierge, visitor parking, and more. Perfectly situated, you're just steps away from the park, lake, and streetcar, with quick access to the Gardiner Expressway and QEW. Enjoy the convenience of LCBO, Metro, Shoppers, Starbucks, and TD Bank right downstairs (id:49907)
184 Wiltshire Avenue
Toronto, Ontario
Welcome Home!! Beautiful And Trendy Jane Parker Square Just Steps To Davenport or St. Clair West. 1 Bedroom + Den That Can Be Used As 2nd Bedroom. W/ 9' Ceilings And Great Room Sizes. Modern Kitchen With Tons Of Storage, Breakfast Bar & Open Concept. Two Entrances With A Small Patio. Located Steps To Parks And To St. Clair TTC Rapid Line, Schools, Community Centre And Stockyards Shopping Area. Private Parking Included! (id:49907)
344 Maplehurst Avenue
Toronto, Ontario
Attention!! All investor! Build Luxury dream home suit for you, we can help build and sell! Fabulous Opportunity To Invest permit (with special 37%coverage ) is ready ,Lot A 36*120, Lot B33*120 rear 48 feet, walk to Bayview ,Yonge Subway station, Bayview village Mall, also near to Highway 401,404 **Famous school Earl Haig SS, Bayview MS, Hollywood PS** ** This is a linked property.** (id:49907)
192 Finch Avenue E
Toronto, Ontario
Calling On All Builders And Developers! Location, Location, Location! Rare Opportunity To Acquire This 50 X 111.58 South Facing Lot In Newtonbrook East! This lot has been severed into two pieces of 25ft frontage lots. The building permit for 192A has been approved, and 192B is pending development levies to be paid. 3-storey above-grade houses with double car garages and a chance to build additional garden suites. Unbeatable Location! Proximity To Everything! Build New With Confidence On A Lot That Can Absorb The New Value! Myriad Of Opportunities! (id:49907)
28 Corinth Gardens
Toronto, Ontario
Nestled on a quiet cul-de-sac sits this stately semi-detached 3-storey home! This upscale home offers over 2000 square feet of premium living space and is in the coveted Northlea & Leaside/Northern SS districts. This home is perfect for those looking for a peaceful retreat in the city, a busy/growing family or simply a couple looking for a pied-a-terre. Step inside, and you are immediately greeted with 9-foot ceilings on the main floor and an abundance of natural light. A wonderful floorplan - perfect for entertaining with no wasted space. Enjoy meal prep in your spacious kitchen featuring stainless steel appliances, granite countertops, and loads of pantry space/cabinetry. Every meal is accompanied by views of your beautiful maintenance-free yad and patio! Whether you enjoy dining Al Fresco or crave the perfect spot for your morning coffee - this backyard provides the perfect backdrop all year round. Upstairs on the second floor, you will find two bright and generous-sized bedrooms, a 5 piece bathroom and loads of closet/storage space! On the third floor, a fabulous primary retreat awaits with a gas fireplace & juliette balcony! The primary suite features a walk-in closet, an amazing 5-piece bath with a beautiful glass shower, a soaker tub & double sinks! A real escape from the everyday! The lower-level recreation room lends itself to game nights, movie nights, a home office or a great hangout for your teens! A convenient 4-piece bathroom rounds out the space. Easy access into the garage from your lower level and parking for 3 cars available in this home (2 on driveway and one in the garage!). **EXTRAS** Amazing Schools: Northlea, Leaside SS/Northern SS. Fantastic location Just Steps to Sherwood Park, Sunnybrook Park, Bayview/Mount Pleasant/Yonge Restaurants, Shopping, Future LRT & So Much More! (id:49907)
28 Foxwarren Drive
Toronto, Ontario
Welcome to this Exceptional Back-Split 4 Level detached home nestled in the Heart of Bayview Village. Enter This Stylish Family Residence That Meticulously Renovated, Offers A Spacious &Inviting Living & Dining Rm, Marvelous for Entertaining Guests & Creating Memorable moments . Fantastic Eat-In Kitchen with Ample Cabinetry, Large Windows Allowing Abundances Of Natural Light to Fill the Rooms. Bedrooms are all Generously Sized, Super Large Family room for leisure. Additional Features Incl. Hardwood Floors Throughout Main and Lower Level, 2 Fireplaces. Easy Access to TTC, Subway, Parks, Highways, Schools, Shopping, Fine Dining & Other Amenities!!! Absolutely Wonderful Home W/ A Harmonious Blend of Luxury, Comfort, & Practicality. Incredible Opportunity To Live In A Highly Desired Neighborhood For End Users, Or Investment For Builders. This Home Is Not To Be Missed...Steps to Bayview Village Mall, Subway, Community Centre, YMCA, Parks, Trails, Earl Haig School, 401, 404, North York General Hospital, and Yonge St. (id:49907)
310 - 2756 Old Leslie Street
Toronto, Ontario
Discover Luxury Living In This Stunning 600-699 Sq. Ft. Condo In The Heart Of Bayview Village! Located In An Exclusive Low-Density Boutique Building, This Unit Offers A Quiet, Private Living Experience With Less Crowded Amenities And Taster Elevator Access.This Bright And Spacious 1-Bedroom + Den, 2-Bathroom Unit Boasts 9-Foot Ceilings And Floor-To-Ceiling Windows Flooding The Space With Natural Light. Step Out Onto Your Private Balcony!Situated In An Ideal Location, The Condo Is A Mere 4-Minute Walk To The TTC, 5-Minute Walk To The GO Station, And Minutes To Hwy 401, 404, And DVP! Amazing Commuting Options! Also Close To North York General Hospital, Bayview Village Mall, IKEA, Groceries Stores, And The Newly Built Community Centre And Library.Enjoy Resort-Style Amenities With Gym, Indoor Pool, Whirlpool, Barbecue On The Terrace, Pet-Friendly Outdoor Space, And Even A Children's Water Park! The Building Also Offers A 24/7 Concierge System For Peace Of Mind.Stunning Modern Kitchen With Stainless Steel Appliances Including Stove, Dishwasher, Fridge, And Microwave. Ensuite Washer And Dryer.Surrounded By Schools, Parks, And Outdoor Spaces Including An Outdoor Skating Rink And Water Park At Ethennonnhawahstihnen Park This Condo Combines Urban Convenience And Nature! Don't Miss This Rare Opportunity To Own In A Low-Density, Community-Oriented Building. (id:49907)
505 Soudan Avenue
Toronto, Ontario
Experience luxury living in this brand-new, two-story home on a 150-foot-deep lot in the prestigious Mount Pleasant East area!Unparalleled luxury finishes throughout. Living/Dining features a gas fireplace w/ burled walnut wood. Office w/ built-in millwork & glass door, European chevron white oak flooring throughout the main floor. Enjoy an exceptional layout w/ a chef-inspired dream kitchen w/ an Italian porcelain countertop(Antolini). Large family room features 11 ft ceiling, Gas fireplace, fully customized built-in wall unit w/ white oak rift cut, completed w/ porcelain and solid brass hardware. The Primary bedroom w/ 10 ft ceiling retreat features a luxurious 5-piece heated ensuite and boutique-style his/her walk-in closet.Walk-out basement features heated floor, Wine display w/ over 200 bottles capacity, Bar w/ granite countertop, Fully custom fabricated w/ mini fridge, Gas fireplace finished w/ Italian porcelain. Heated floor in the foyer and powder room. E.V charger (id:49907)
4205 - 36 Park Lawn Road
Toronto, Ontario
Enter into this luxurious corner unit condominium, showcasing opulent features and absolutely breathtaking, unobstructed views facing north and southwest, with stunning Lake views. This exquisite two-bedroom, two-bathroom corner unit condominium, complete with 10-foot ceilings which bring in more natural light and turn an average looking room into a stunning piece of architecture, boasts an impressive array of high-end custom upgrades, including custom blinds throughout a beautifully appointed open-concept kitchen equipped with a built-in kinetic drinking water filtration system, Quartz counters, a centre island with breakfast bar, and breathtaking city views. The primary bedroom features a custom-built wardrobe, closets, and an en-suite bathroom, while the second spacious bedroom boasts custom closet organizers. Double balconies the west balcony has custom-fitted composite tiles with views of the water, and the north balcony, with multiple walkouts, is equipped with custom-fitted fire-resistant artificial grass on floating plates. Additional features include an in-unit storage closet with custom shelving, a parking spot equipped with an EV charger, and a locker. All furniture is included except the 4 blue chairs and a few staging accessories. A comprehensive list of custom upgrades attached to listing. (id:49907)
318 - 2095 Lake Shore Boulevard W
Toronto, Ontario
Welcome To This Exquisite Waterfront Estate Nestled Along The Tranquil Winding Lake Ontario.Step Into This Magnificent Abode Where Luxury Meets Reality!Experience The Epitome Of A Luxurious Lifestyle At 2095 Lakeshore, Beautifully Renovated Top To Bottom($400k+ In Upgrades) With Great Attention To Every Detail.With This Private Oasis Summers Will Never Be The Same.Enjoy The Sun Flickering On The Water During The Day And Breathtaking Sunsets In The Night While Hosting On A Wrap Around - Deck With Majestic Lake- Views And Tranquil Serene Nature.Stunning Lake Views Greets You At The Grandiose Foyer With Solid Tall Door Entry Complem. By Open Concept Fl. Plan That Fills The Home With Natural Light And Architectural Elegance.This Exquisite Residence Is Situated On A Picturesque Lot That Embodies Luxury,Tranquility & Resort Like Living Right In Your Own Private Terrace.! *Main Floor Open Concept Living & Dining Area With Soaring Ceiling & Ample Natural Lights Overlooking The Water, Private Home Office With French Doors,Family Room With Gas Firepl.&Italian Muti Imported Entertainment Unit Overl.The Lake.Heart Of The Home Is The State-Of-The-Art Italian Imported Kitchen A Culinary Enthusiasts Dream With Expansive Meal-Preparation Island&Walk Out To Oversized Deck, Thermador Top Of The Line Appliances.Main Floor Laundry & Mudroom With Built In Cabinetry By Renowned California Closet Provides Ease Of Lifestyle.With The Primary Suite Emerging As A Sanctuary Of Indulgence,This Retreat Offers An Expansive Bath With A Tranquil Soaking Tub, A Separate Shower & Custom Closets.2nd Bdrm Equally Delightful & Alluring 3 Pc Bath Compl.Fl.Plan. Bathed In Natural Light,This Residence Features Voluminous Living Spaces And An Enchanting Outdoor Oasis For You To Unwind And Rejuvenate.Every Corner Offers Sophistication,Rendering This Home A Veritable Haven Of Refined Living.With Its Unparalleled Ambiance And Multitude Of Inviting Spaces,This Residence Graciously Invites You To Call It Home. (id:49907)
612 - 591 Sheppard Avenue E
Toronto, Ontario
660SF, 9-foot Ceilings Well-kept unit at The Village Residences by Liberty! This Bright West facing 1 Bed + Den unit offers a Full-Length Balcony with an Unobstructed view (Den can be used as a 2nd bedroom or office) . The Primary Bedroom includes an upgraded Ensuite Bathroom with Frameless shower door and a Large Walk-in Closet. Modern Kitchen w/upgraded S/S Appliances and Backsplash! Laminate floor throughout! The unit included 1 parking! Amenities: 24-hr Concierge, Amazing Rooftop Outdoor terrace, Exercise Room, Golf Stimulator, and more! Location Location Location! Across from Bayview Village shopping center; 3-minutes walk to Bayview Subway Station (Line 4); Few stops to CF Fairview Mall or TTC Main Line 1! Easy access to Hwy 401 & 404; Parks, Hospital, schools, YMCA are all nearby! Ready to Move In. Must See to appreciate! (id:49907)
