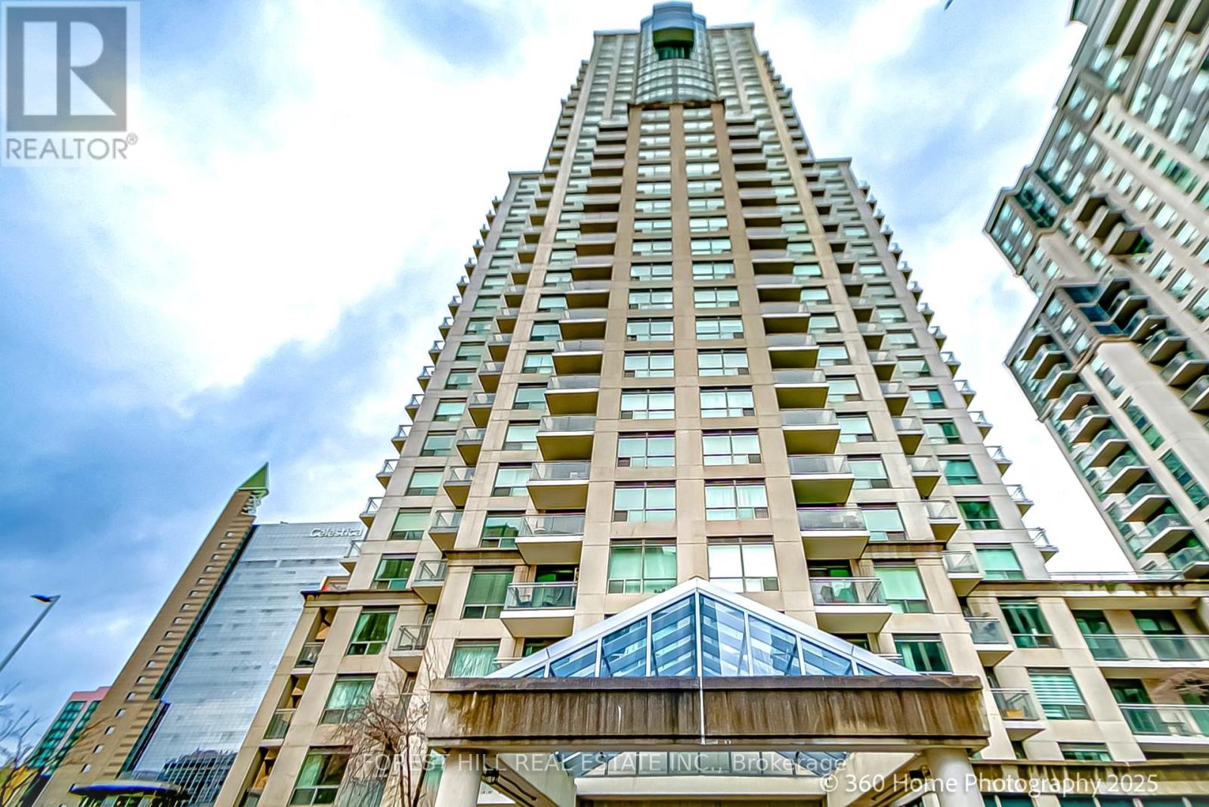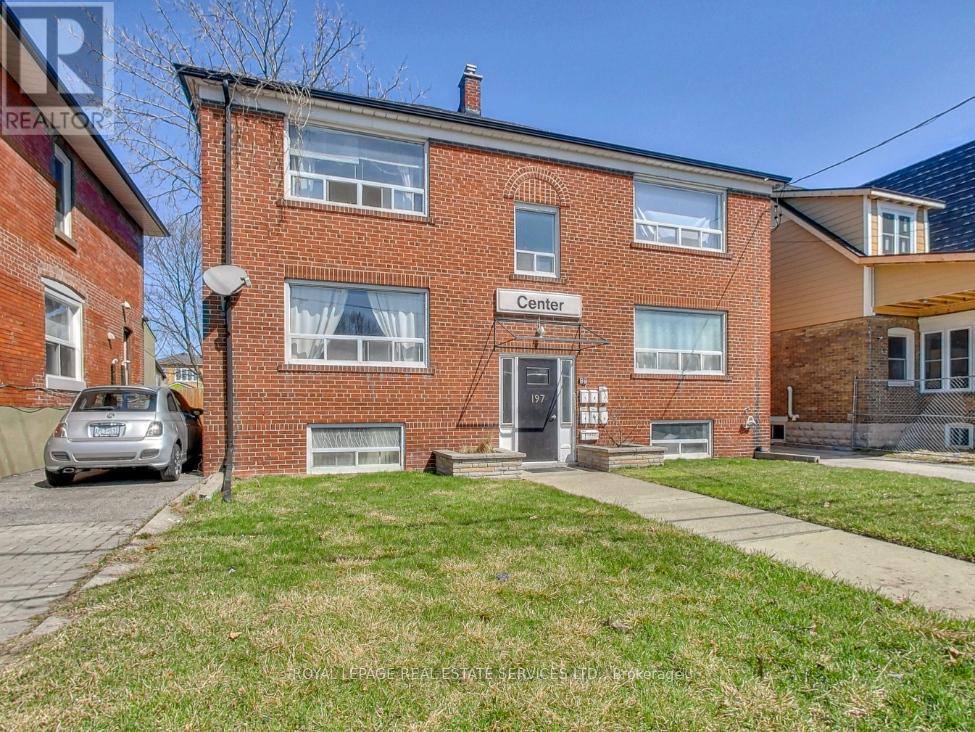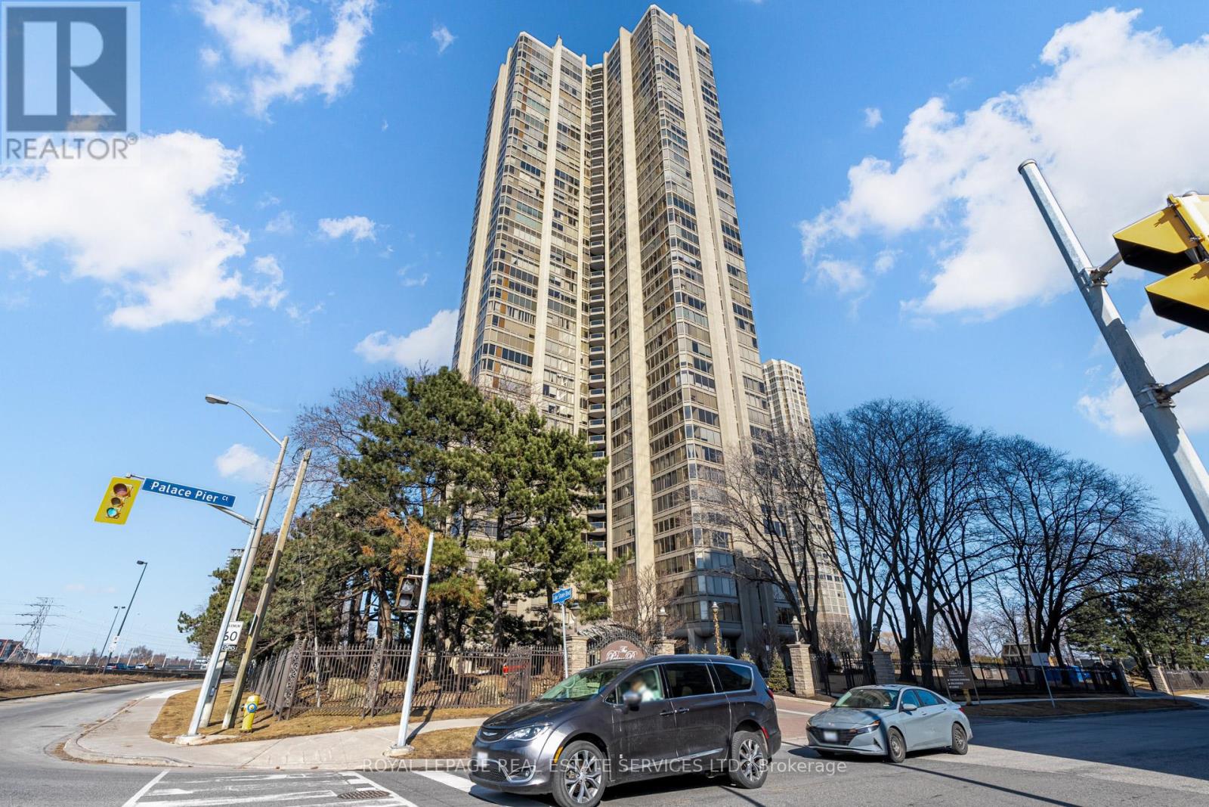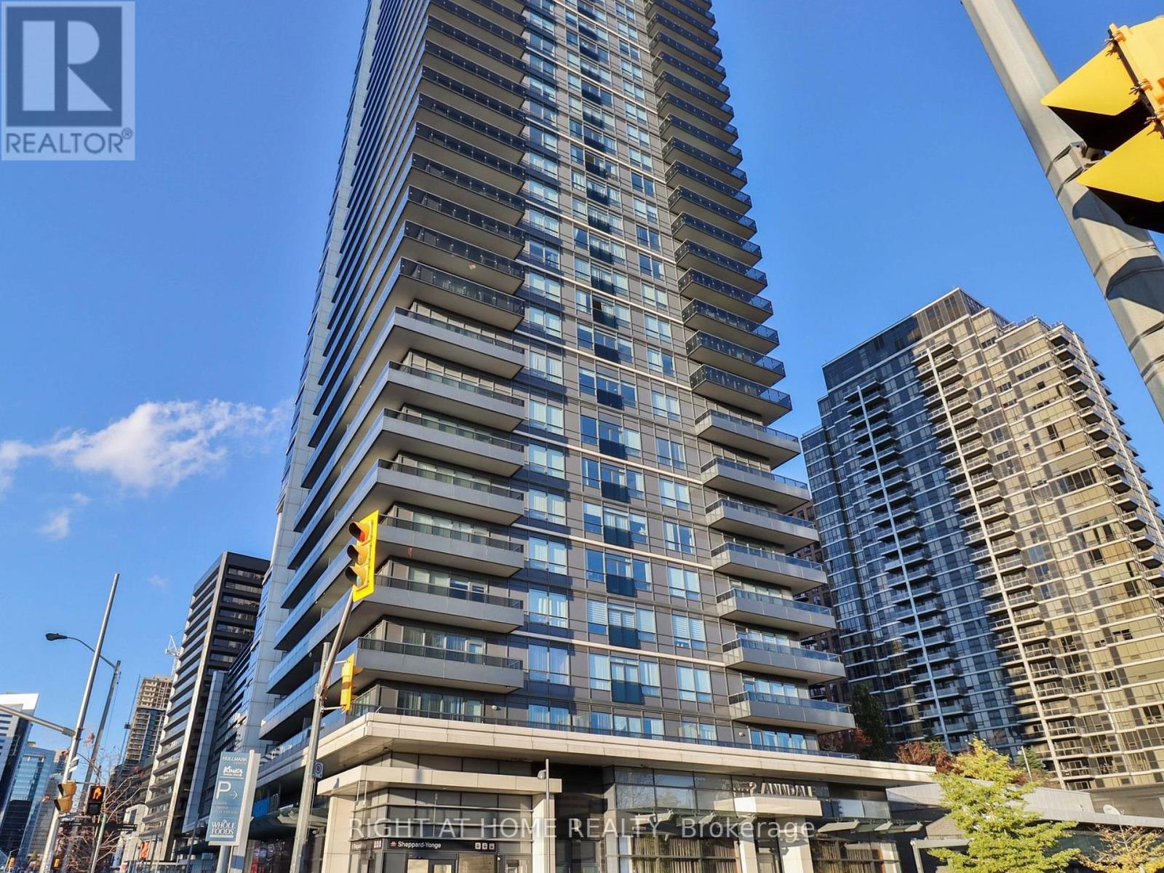404 - 21 Hillcrest Avenue
Toronto, Ontario
With chic, sophisticated interior design, this studio is larger than some one-bedroom units. It has 543 sq ft and a very functional layout, which makes the space look even larger.Looks like a model unit, impeccably clean, with high quality, recent renovations and very tasteful interior design. Rare to find in a studio, the spacious kitchen has a large window and eat-in area. Custom designed, built-in quality Murphy bed and elegant ample closets. Spacious foyer double closets and linen closet in living room. Owner has renovated and replaced in 2023: kitchen cabinets, countertop & backsplash (Pietra Grey | Estestone Marble - Stone Gallery Porcelain Quartz), bathoroom with Porcelain Quartz Countertops, floors (Marbelesque Calacatta, Stain Resistant Treatment, Waterproof, Antimicrobial Treatment, Scratch Resistant Treatment, Phthalate-Free), pot lights, wood paneling, kitchen appliances, built-in designer closets, built-in Murphy bed, wall panels and more.Live The Urban Lifestyle In This Luxury Monarch Built boutique building, With Hotel Like Amenities And Enjoy A Perfect Location Within The Heart Of North York, just Steps To Empress Walk Subway Station, Mell Lastman Sq, North York Performing Arts Centre, Movie Theatre, Restaurants And All Amenities. State Of The Art Amenities Include: Swimming Pool, Spa, Whirlpool, Party Room, Gym, Theatre, Media Room. One parking spot is rented by seller, at $100/month. (id:49907)
197 Royal York Road
Toronto, Ontario
Turn-Key Investment Opportunity In South Etobicoke. Located in desirable Mimico Village, steps to Toronto Waterfront, Mimico GO, San Remo's, Shopping, Parks & Schools. The building features many updates including common elements, upgraded kitchens & baths 5 hydro meters and 6 self-contained units with AAA tenants. This efficient investment offers low operational costs and minimal management. A fantastic investment for both seasoned and new investors alike. (id:49907)
99 Park Home Avenue
Toronto, Ontario
Nestled in the highly coveted Empress Walk neighborhood of Willowdale West, this charming bungalow exudes warmth and style. Thoughtfully renovated, this 3-bedroom home offers a perfect blend of cozy comfort and modern elegance.The main floor features a gourmet kitchen with a sleek stone countertop and breakfast bar, complemented by hardwood flooring throughout. A bright and inviting family room, highlighted by a large window and built-in bookcase, adds to the home's charm.Step outside to your private backyard oasis, complete with a spacious deck and a 132-foot deep lot offering ample space for relaxation and entertainment. Recent upgrades include a newer roof, and ease trough, driveway, partial new grass in both the front and backyard, as well as updated paving stones, steps, and a retaining wall. The home also features enhanced lighting in the basement and exterior, along with a newly renovated staircase with carpet.Whether you're ready to move in, rent it out, or build your dream home, this property offers endless possibilities. Conveniently located near ravines, parks, top-rated schools, TTC, supermarket,the subway and much more! **Extras** Fridge, Stovetop, Microwave. Exhaustion Fan. Window Coverings. Elfs, Newer Samsung washer & dryer, newer pizza oven at back of home. (id:49907)
3501 - 195 Redpath Avenue
Toronto, Ontario
Welcome To Citylights On Broadway South Tower. Architecturally Stunning, Professionally Designed Amenities, Craftsmanship & Breathtaking Interior Designs - Y&E's Best Value! Walking Distance To Subway W/ Endless Restaurants & Shops! The Broadway Club Offers Over 18,000Sf Indoor & Over 10,000Sf Outdoor Amenities Including 2 Pools, Amphitheater, Party Rm W/ Chef's Kitchen, Fitness Centre +More! 1 + Den, 1 Bath W/ Balcony. North Exposure. Locker Included. (id:49907)
20 Arrowstook Road
Toronto, Ontario
This stunning custom-built residence is a masterpiece of modern architecture, crafted for the discerning homeowner who values exquisite detail. Set on a generous 50 x 150-foot lot, this home offers over 5,000 square feet of opulent living space. A true rarity, it caters to design enthusiasts and individuals desiring an enhanced lifestyle in the highly sought-after Bayview Village area of Toronto, just moments away from upscale shopping at Bayview Village and convenient access to major highways and transit options. This home is understated luxury at its finest with a mudroom entrance from the garage, 4 generous bedrooms each with its own ensuite bath. No small detail has been missed. A covered portico in the backyard is an entertainer's delight and a walk up basement with a separate living room alongside a guest suite and ensuite makes this home everything you've been waiting for in luxury. (id:49907)
3010 - 2191 Yonge Street
Toronto, Ontario
Welcome to Quantum 2, The North Towner built by Minto and conveniently located in the Vibrant Yonge & Eglinton neighbourhood. This sun filled one bedroom + unit offers a very functional layout and is in move in condition. Will not disappoint. Building includes 5Star Amenities: Indoor Pool, Gym, Sauna, Media Room, Meeting Room, Outdoor Terrace With BBQ, Guest Suites, 24 Hr. Concierge, & many more. Kindly remember to review the interactive Virtual tour and Floor plan. (id:49907)
506 - 18 Spring Garden Avenue
Toronto, Ontario
An exceptional opportunity in the vibrant heart of North York at Yonge & Sheppard. This meticulously maintained unit features 2 bedrooms plus a den and 2 bathrooms, offering a spacious and functional layout that maximizes comfort. Spanning 937 sq ft, the open-concept design seamlessly connects the Kitchen, dining, and living areas, complemented by a large balcony boasting unobstructed views and walkouts. The kitchen, equipped with granite countertops and a breakfast bar, opens up to the dining and living spaces, ideal for entertaining. The thoughtfully designed split bedroom layout ensures privacy, with the primary bedroom featuring its own balcony walkout, a luxurious 4-piece ensuite, and a walk-in closet. The second bedroom is bright and spacious, while the fully enclosed den serves as a perfect home office or third bedroom. This unit comes complete with new appliances (Fridge, Cooktop and Oven) installed in 2025, ensuring modern convenience at your fingertips. Additionally, it includes ensuite laundry, one parking space, and one locker. The all-inclusive maintenance package covers all utilities except for cable TV and internet, making it a hassle-free living experience. Some pictures are virtual. (id:49907)
2506 - 22 Olive Avenue
Toronto, Ontario
Corner Unit with unobstructed views from the 25th floor, Floor to ceiling windows, Great practical Layout With Breakfast Room In Kitchen. New: Flooring, Paint, Light Fixtures & Bathroom Vanity. Nestled By Yonge/Finch With Great Views And Lots Of Natural Light. Finch Subway Station & Go Bus Station Very Close By. Within Walking Distance To Anything You Need Including: A 24 Hour Metro Grocery Store, Restaurants, Shops, Parks, Building Offers: Gate House Security, Exercise Room, Game Room, & Much More. High Walkscore Of 92! (id:49907)
183 Byng Avenue
Toronto, Ontario
Ultra Luxurious Custom Built Home. Hardwood Floors, Crown Moldings, Top Quality Granite Counter-Tops, Gourmet Kit W/Top Of The Line Appliances ,Counter Top Island O/L Beautiful Spacious Breakfast Area, Granite Counter-Top & Modern Glass Backslash. Finished W/O Basement, Six Elegant Bathrooms, 2nd Floor Laundry room. Side Entrance To Elegant Panalled Office. One Of The Finest St Within The Area. Prof Landscaped Extra Deep Lot.. (id:49907)
4404 - 2045 Lake Shore Boulevard W
Toronto, Ontario
This condominium residence at Palace Pier, is designed with sophisticated finishes, spacious, flowing floor plan, high ceilings, and oversized floor to ceiling windows, that compliment the natural light, stunning views of the lake and city by day, and dazzling views of the Toronto skyline by night. The welcoming foyer introduces you to 3,257 sq.ft.of modern and elegant living. Deep, rich, warm, hardwood floors are throughout. The kitchen offers custom cabinetry, Carrara Marble countertops and a large preparation island. A full complement of Thermador appliances and a Thermador coffee station, add to your cooking experience. Entering the adjoining dining room, with its formal server,and capacity for a ten chair dining table, offers panoramic lake views for guests to enjoy during dinner. The living room is extraordinarily spacious, with walls of windows, again bringing the water and sky views in. For romantic or cozy evenings, the wood burning fireplace, (one of three in the building) is luxury. Moving into the den, (or fourth bedroom/office), holds bookcases, a wet bar and wine fridge. The primary carpeted bedroom is spacious enough to have a sitting area. Ensuite, is spa-like, with a soaker tub, shower, double vanity, and marble radiant floor heating. Two large bedrooms, and a three piece bath with walk-in shower, and a dream laundry room with sink and full size washer and dryer, completes this wing. This suite is excellent for families, wonderful for entertaining, and has space found in most houses. This is a must see! Nine acres of manicured grounds are now showing beautifully, and flowers will be blooming soon. The tennis court is in full swing. This is a must see suite. (id:49907)
3103 - 2 Anndale Drive
Toronto, Ontario
Introducing To The Public A Well Sought After Condo for Sale at Tridel Hullmark Centre Luxury CondoWith Direct Indoor Access To Yonge And Sheppard Subway Stations And Whole Foods Market. *Very Functional 1 Bedroom Unit Featuring 9 Feet Ceiling, Open Concept Layout With A Walkout To A Balcony.*Modern Kitchen With Stone Countertop And Stainless-Steel, Integrated Appliances. *Excellent Amenities: Outdoor Swimming Pool, Gym, Sauna, Steam Room, Party Room, Rooftop Deck & 24 HrConcierge. *1 Parking Included. *Minutes To Hwy 401, Restaurants, Coffee Shops, Cinemas, School, Park, Shopping, Etc. Immaculate Unobstructed North High Demand View. Access to Subway and Whole Foods Market from P1! (id:49907)
804 - 15 Holmes Avenue
Toronto, Ontario
Sale with Lose!!!! Luxury AZURA Condo Located In Heart Of North York. larger 908 Sqft Plus 319 Sqft extra large wrap around balcony, 3-Bdrm, 2-Bath Unit With 10 Feet Ceilings, Tons Of Natural Light, Floor-To-Ceiling Windows. Modern Kitchen, Built In Appliances, Stone Counter Top, Backsplash. Unobstructed 270 Degree View, Enjoy Exclusive Amentities W/ Yoga Studio, Gym, Golf Simulator, Chef's Kitchen, Bbqs & More! Step To Finch Subway Station, Steps to Restaurants, Supermarkets, Shops. (id:49907)











